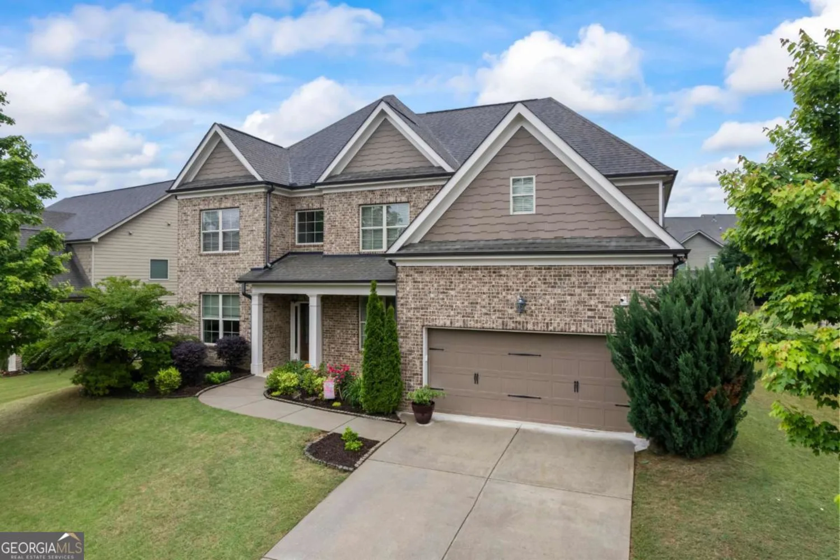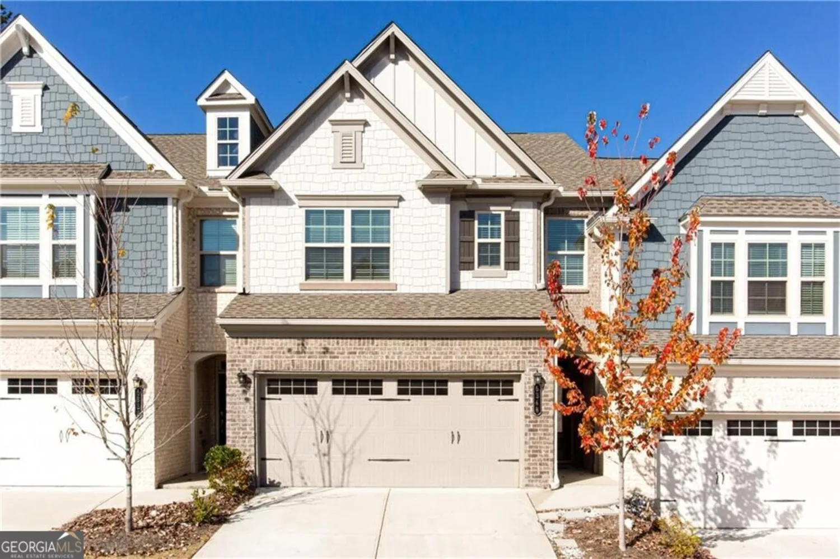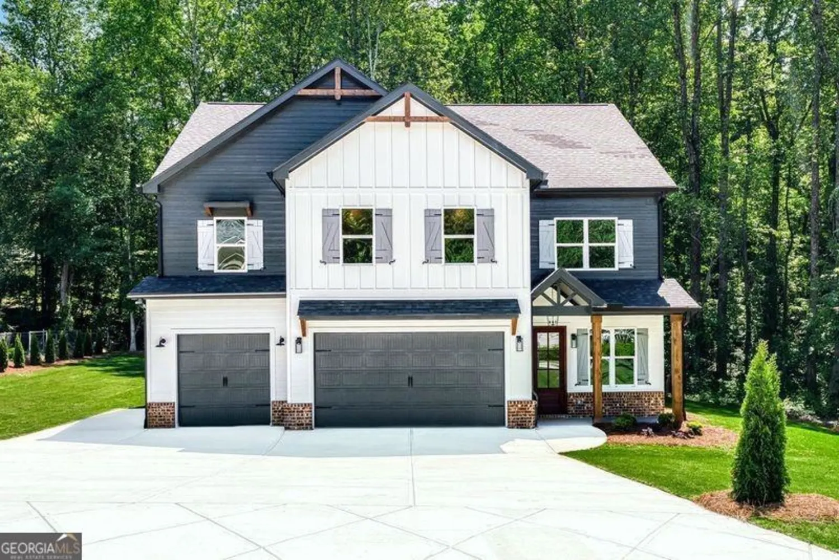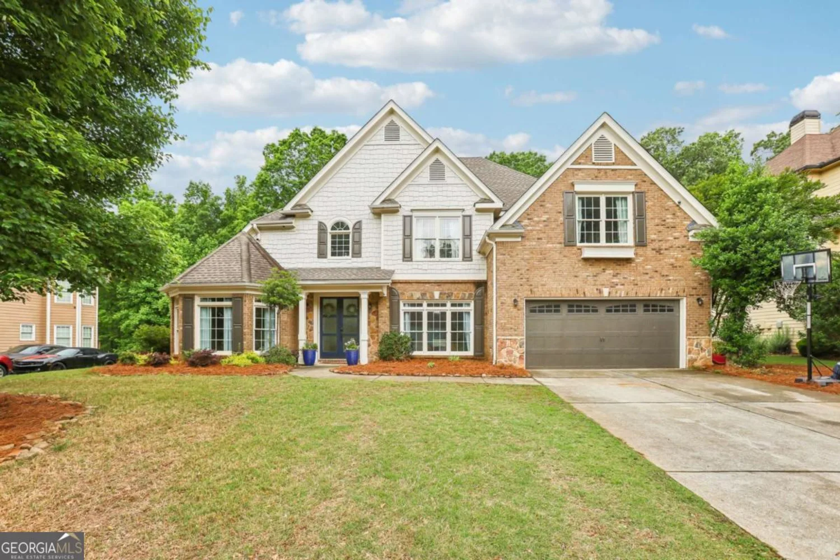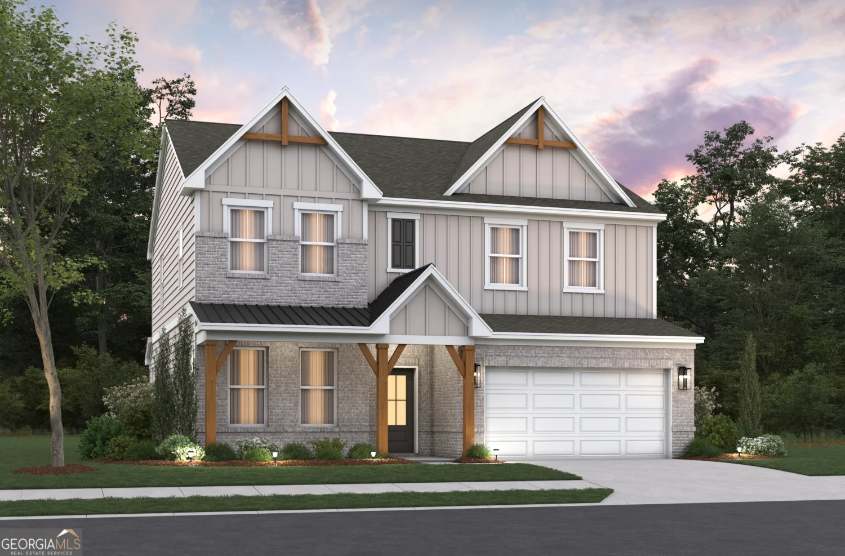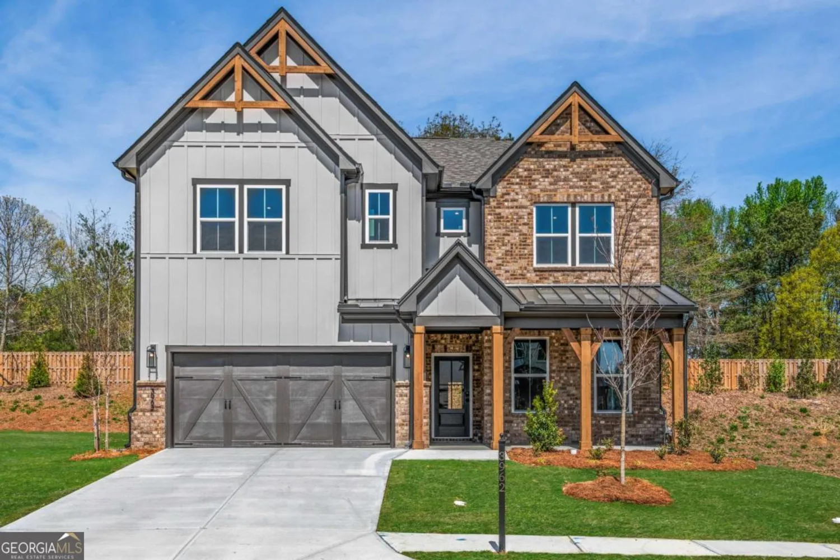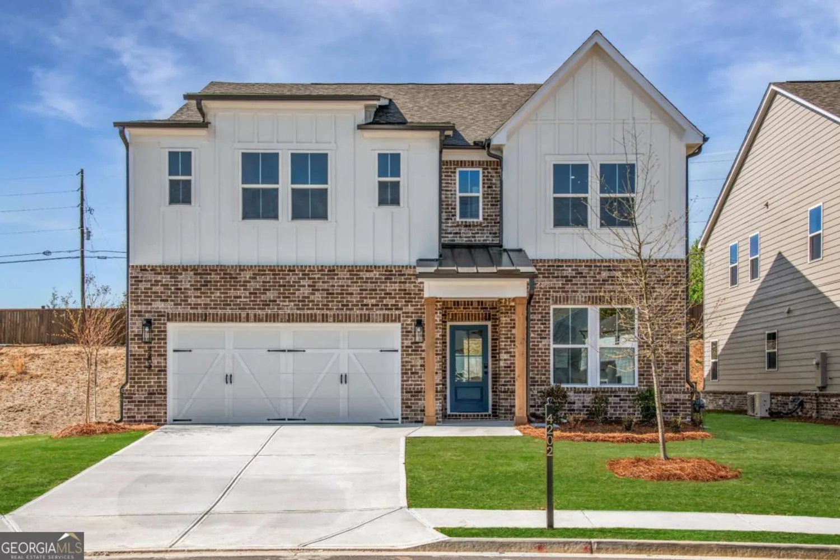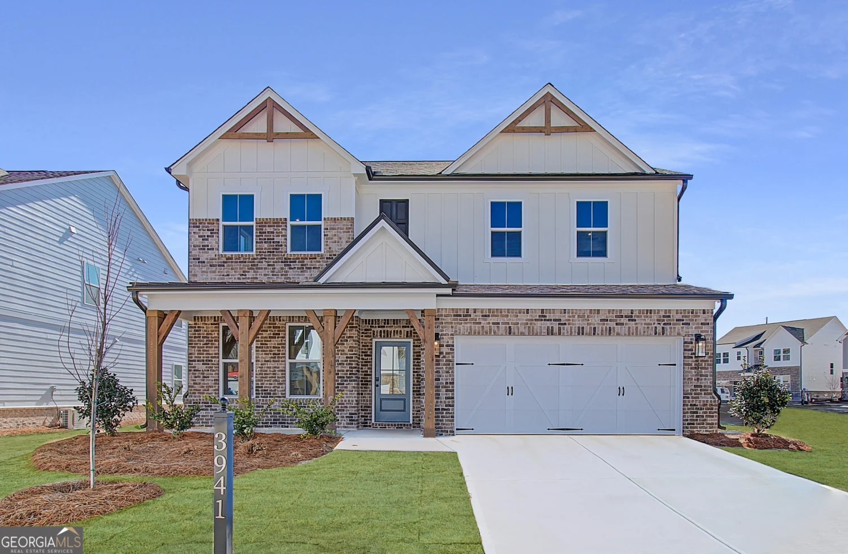2685 sardis wayBuford, GA 30519
2685 sardis wayBuford, GA 30519
Description
STUNNING NEW CONSTRUCTION!!! Beautifully crafted with un-ending High end finishes! Master on main with flowing open concept. Hardwood floors throughout home. Designed perfectly for family entertainment. Large formal dining open to the perfect gourmet kitchen and living room space, built in book cases, coffered ceilings and high end appliances. Attention to detail and quality design for Owner's suite and custom master bath and closet. Take a look at the gorgeous tile work through out the home, all completed by builder's own hands! Don't miss the covered patio with outdoor fireplace equipped with electrical for your entertainment needs! All over looking a quiet, private, tree-lined back yard! And let's not pass up the 3 car garage with plenty of storage and epoxy floors! MILL CREEK SCHOOL CLUSTER Too much to mention, Come out to put your eyes on your PERFECT new home!!!
Property Details for 2685 Sardis Way
- Subdivision ComplexSardis Estates
- Architectural StyleBrick 4 Side, Craftsman
- ExteriorSprinkler System
- Num Of Parking Spaces3
- Parking FeaturesGarage Door Opener, Garage
- Property AttachedNo
LISTING UPDATED:
- StatusClosed
- MLS #8724487
- Days on Site0
- Taxes$607 / year
- MLS TypeResidential
- Year Built2019
- Lot Size1.97 Acres
- CountryGwinnett
LISTING UPDATED:
- StatusClosed
- MLS #8724487
- Days on Site0
- Taxes$607 / year
- MLS TypeResidential
- Year Built2019
- Lot Size1.97 Acres
- CountryGwinnett
Building Information for 2685 Sardis Way
- StoriesTwo
- Year Built2019
- Lot Size1.9700 Acres
Payment Calculator
Term
Interest
Home Price
Down Payment
The Payment Calculator is for illustrative purposes only. Read More
Property Information for 2685 Sardis Way
Summary
Location and General Information
- Community Features: None
- Directions: GPS
- Coordinates: 34.09222,-83.906916
School Information
- Elementary School: Ivy Creek
- Middle School: Glenn C Jones
- High School: Mill Creek
Taxes and HOA Information
- Parcel Number: R1002 441
- Tax Year: 2018
- Association Fee Includes: None
Virtual Tour
Parking
- Open Parking: No
Interior and Exterior Features
Interior Features
- Cooling: Electric, Ceiling Fan(s), Central Air
- Heating: Electric, Central, Forced Air
- Appliances: Dishwasher, Microwave, Oven/Range (Combo), Stainless Steel Appliance(s)
- Basement: None
- Fireplace Features: Living Room, Other, Gas Starter
- Flooring: Hardwood
- Interior Features: Bookcases, Tray Ceiling(s), High Ceilings, Double Vanity, Entrance Foyer, Soaking Tub, Separate Shower, Tile Bath, Walk-In Closet(s), Master On Main Level, Split Bedroom Plan
- Levels/Stories: Two
- Window Features: Double Pane Windows
- Kitchen Features: Breakfast Area, Kitchen Island, Solid Surface Counters, Walk-in Pantry
- Foundation: Slab
- Main Bedrooms: 3
- Total Half Baths: 1
- Bathrooms Total Integer: 5
- Main Full Baths: 2
- Bathrooms Total Decimal: 4
Exterior Features
- Construction Materials: Stone
- Patio And Porch Features: Deck, Patio
- Roof Type: Composition
- Laundry Features: Mud Room
- Pool Private: No
Property
Utilities
- Sewer: Septic Tank
- Water Source: Public
Property and Assessments
- Home Warranty: Yes
- Property Condition: New Construction
Green Features
- Green Energy Efficient: Thermostat
Lot Information
- Above Grade Finished Area: 4440
- Lot Features: Private
Multi Family
- Number of Units To Be Built: Square Feet
Rental
Rent Information
- Land Lease: Yes
Public Records for 2685 Sardis Way
Tax Record
- 2018$607.00 ($50.58 / month)
Home Facts
- Beds6
- Baths4
- Total Finished SqFt4,440 SqFt
- Above Grade Finished4,440 SqFt
- StoriesTwo
- Lot Size1.9700 Acres
- StyleSingle Family Residence
- Year Built2019
- APNR1002 441
- CountyGwinnett
- Fireplaces2


