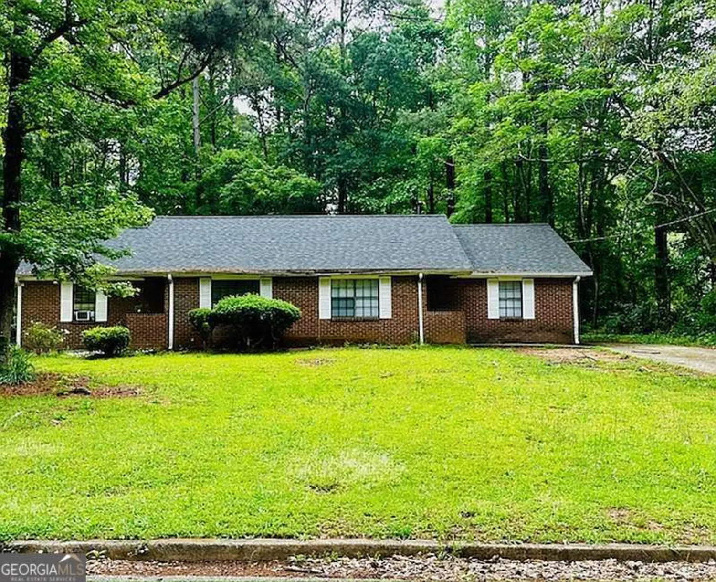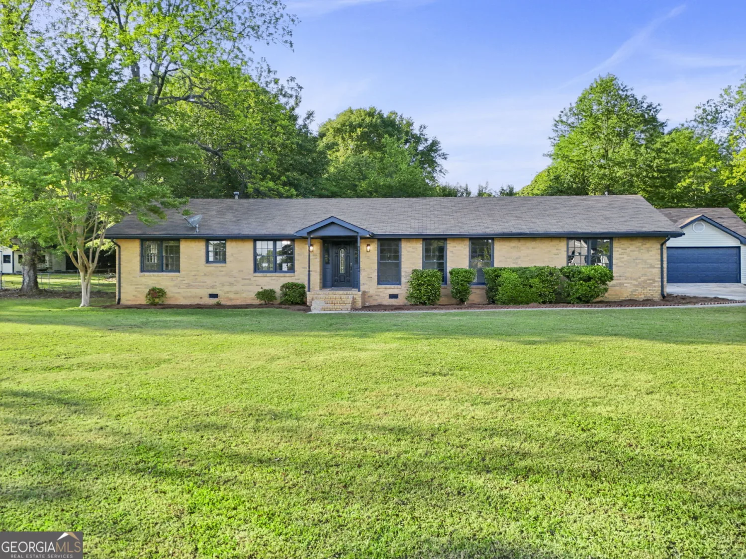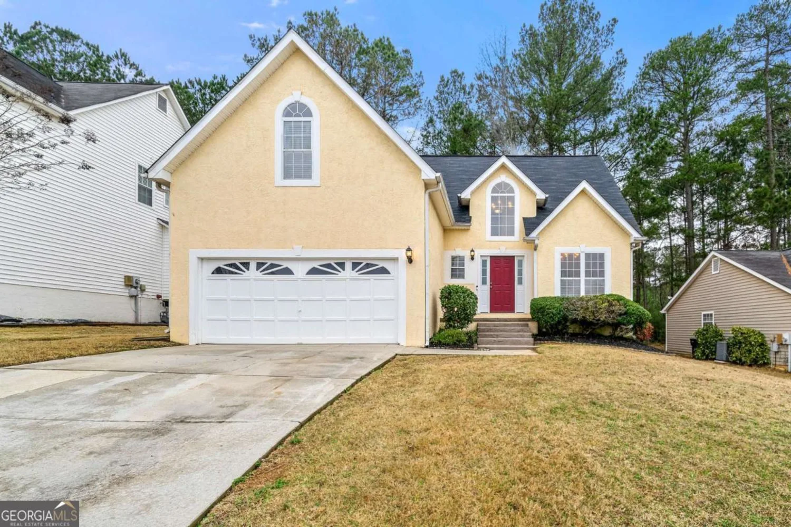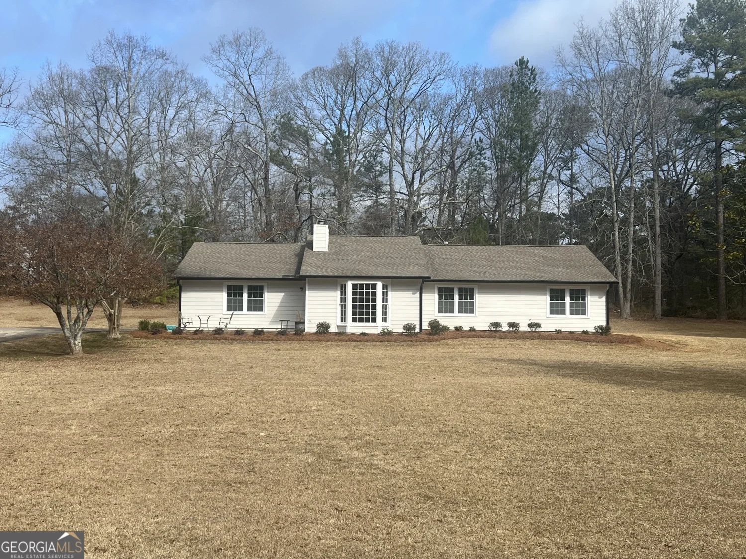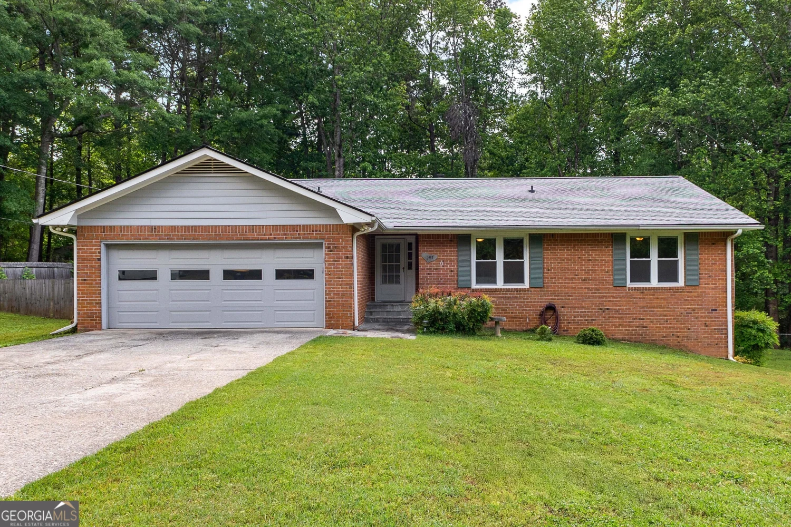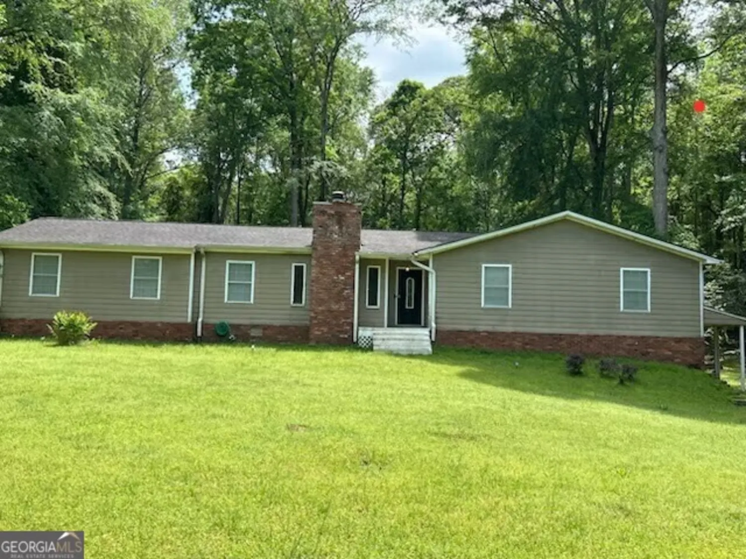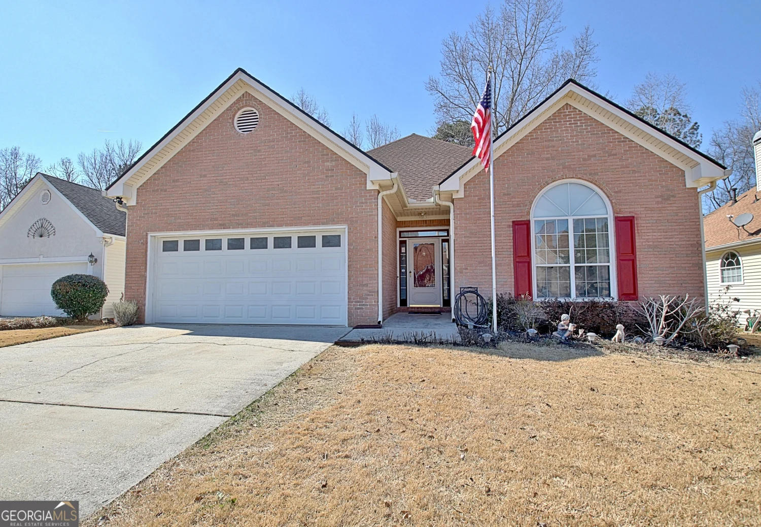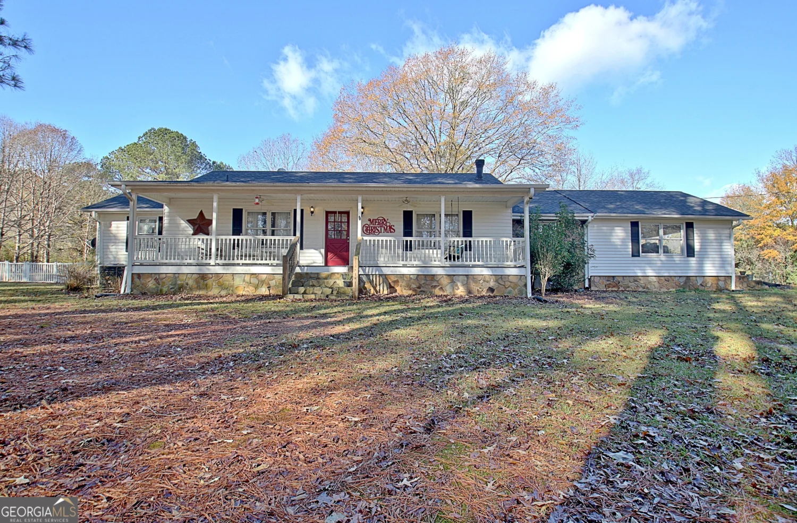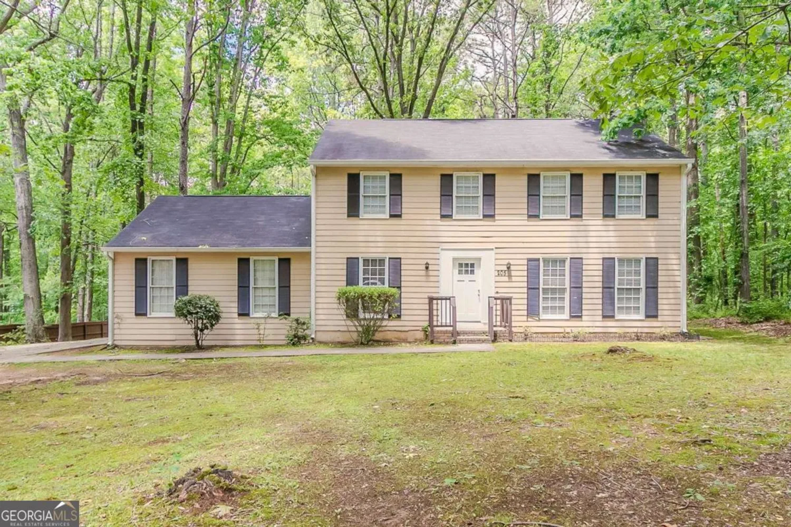1085 wedgewood driveFayetteville, GA 30214
1085 wedgewood driveFayetteville, GA 30214
Description
Calling all Entertainers! This beautiful raised ranch hosts so many upgrades that the seller has made a list for you to view. Check out all the details in the kitchen, the updated bathrooms, beautiful floors, 2 fireplaces, screened back porch overlooking the large 10 ft deep gunite pool, and in-law/teen suite/studio on the first floor. The pictures speak for themselves!
Property Details for 1085 Wedgewood Drive
- Subdivision ComplexGreenlea
- Architectural StyleBrick 4 Side, Other
- Num Of Parking Spaces2
- Parking FeaturesAttached, Basement, Garage, Guest, Side/Rear Entrance
- Property AttachedNo
LISTING UPDATED:
- StatusClosed
- MLS #8724892
- Days on Site7
- Taxes$3,467.15 / year
- MLS TypeResidential
- Year Built1973
- CountryFayette
LISTING UPDATED:
- StatusClosed
- MLS #8724892
- Days on Site7
- Taxes$3,467.15 / year
- MLS TypeResidential
- Year Built1973
- CountryFayette
Building Information for 1085 Wedgewood Drive
- StoriesTwo
- Year Built1973
- Lot Size0.0000 Acres
Payment Calculator
Term
Interest
Home Price
Down Payment
The Payment Calculator is for illustrative purposes only. Read More
Property Information for 1085 Wedgewood Drive
Summary
Location and General Information
- Community Features: None
- Directions: GPS friendly.
- Coordinates: 33.464803,-84.457693
School Information
- Elementary School: Out of Area
- Middle School: Bennetts Mill
- High School: Fayette County
Taxes and HOA Information
- Parcel Number: 053006016
- Tax Year: 2018
- Association Fee Includes: None
- Tax Lot: 4E
Virtual Tour
Parking
- Open Parking: No
Interior and Exterior Features
Interior Features
- Cooling: Gas, Ceiling Fan(s), Central Air, Zoned, Dual
- Heating: Natural Gas, Electric, Central, Forced Air
- Appliances: Dryer, Washer, Convection Oven, Dishwasher, Double Oven, Microwave, Other, Oven, Oven/Range (Combo), Refrigerator, Stainless Steel Appliance(s), Trash Compactor
- Basement: None
- Fireplace Features: Family Room, Living Room
- Flooring: Carpet, Hardwood, Laminate, Tile
- Interior Features: Double Vanity, Tile Bath, Walk-In Closet(s), In-Law Floorplan
- Levels/Stories: Two
- Kitchen Features: Breakfast Area, Kitchen Island
- Foundation: Slab
- Bathrooms Total Integer: 3
- Main Full Baths: 1
- Bathrooms Total Decimal: 3
Exterior Features
- Fencing: Fenced
- Patio And Porch Features: Deck, Patio, Porch, Screened
- Pool Features: In Ground
- Roof Type: Composition
- Security Features: Smoke Detector(s)
- Laundry Features: Other, Upper Level, Laundry Closet
- Pool Private: No
- Other Structures: Outbuilding, Pool House
Property
Utilities
- Sewer: Public Sewer
- Utilities: Cable Available, Sewer Connected
- Water Source: Public
Property and Assessments
- Home Warranty: Yes
- Property Condition: Updated/Remodeled, Resale
Green Features
- Green Energy Efficient: Thermostat
Lot Information
- Above Grade Finished Area: 3298
- Lot Features: Corner Lot
Multi Family
- Number of Units To Be Built: Square Feet
Rental
Rent Information
- Land Lease: Yes
Public Records for 1085 Wedgewood Drive
Tax Record
- 2018$3,467.15 ($288.93 / month)
Home Facts
- Beds3
- Baths3
- Total Finished SqFt3,298 SqFt
- Above Grade Finished3,298 SqFt
- StoriesTwo
- Lot Size0.0000 Acres
- StyleSingle Family Residence
- Year Built1973
- APN053006016
- CountyFayette
- Fireplaces2


