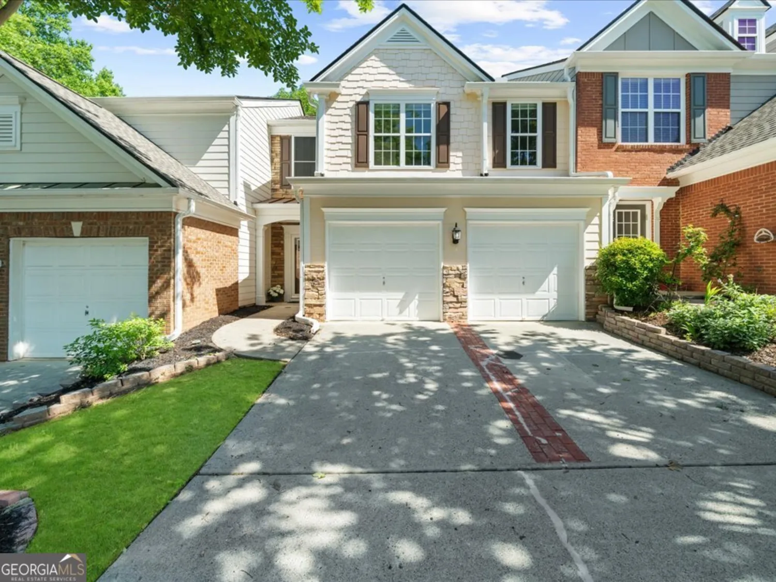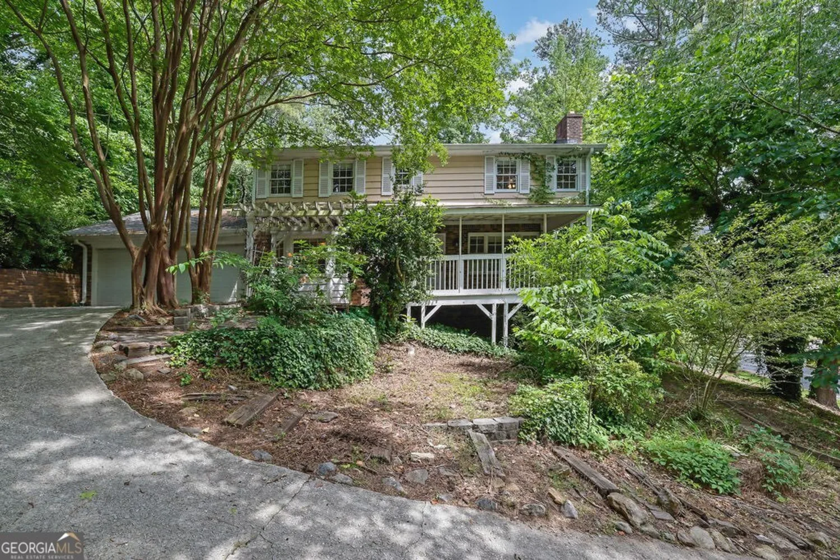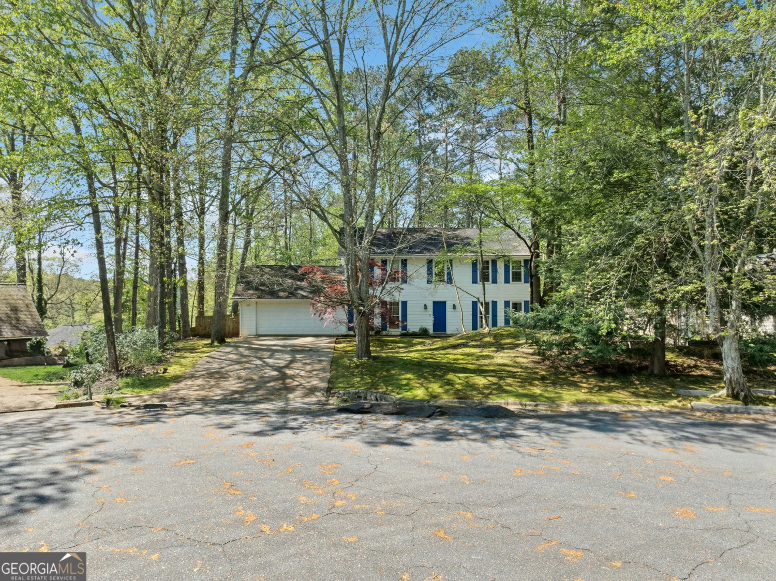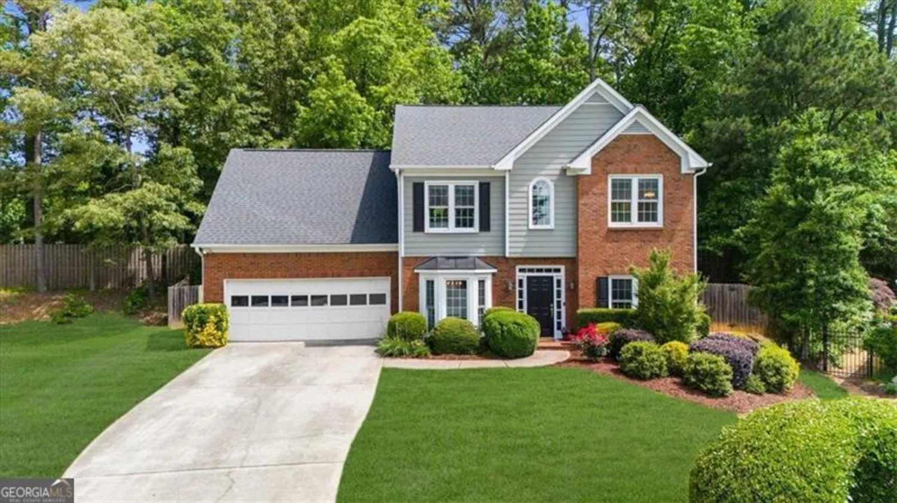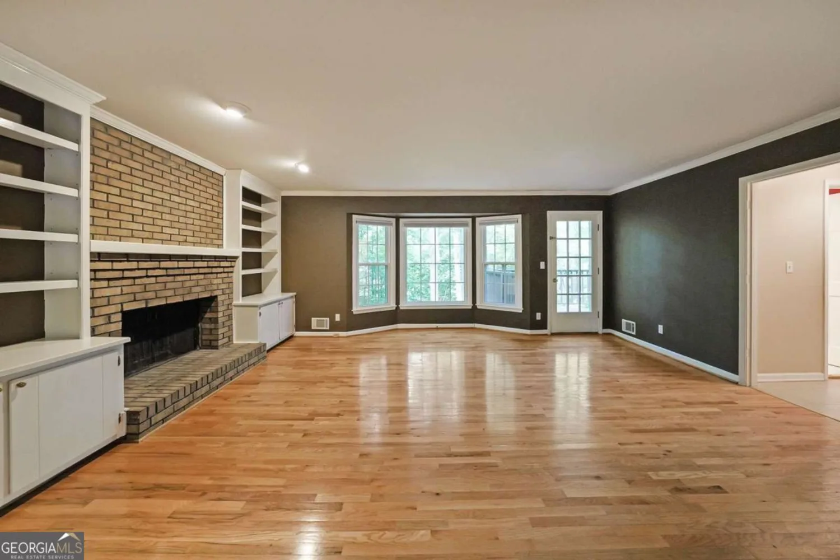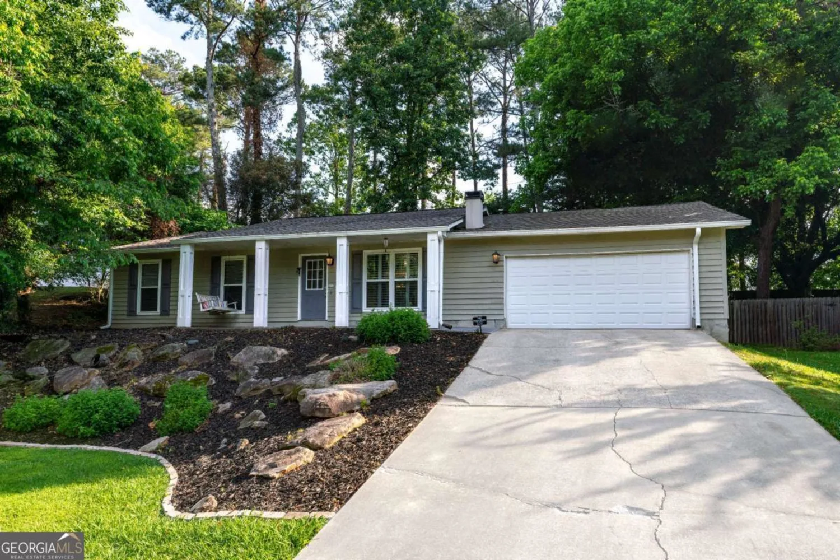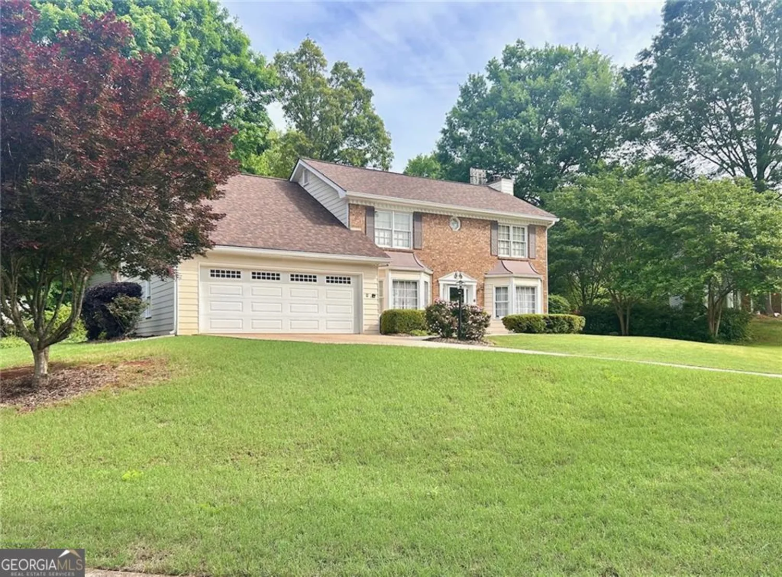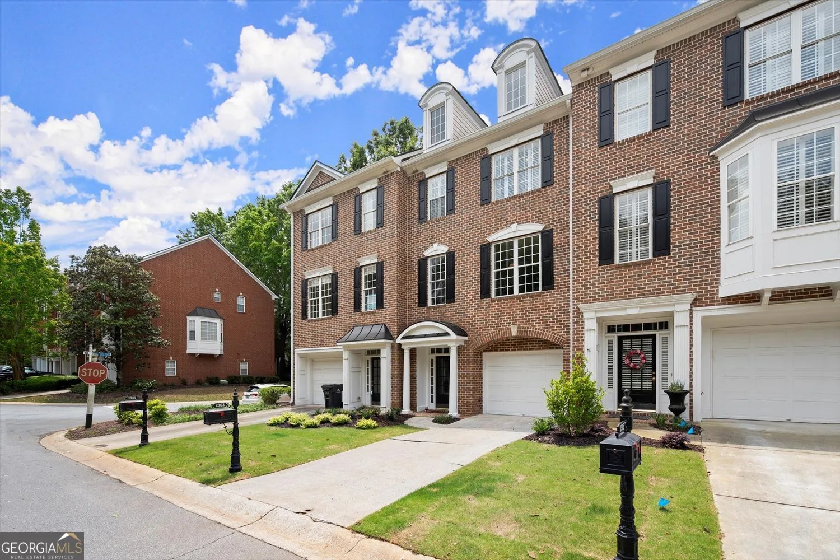630 windwalk driveRoswell, GA 30076
630 windwalk driveRoswell, GA 30076
Description
Stunning executive home in Milton High School's Hembree Grove. 4 spacious bedrooms each with their own bathroom (PLUS a half bath on the main and a full bathroom in the finished basement.) Enter into the two story foyer through the gorgeous ornate double front doors. The heart of this warm and inviting home is the kitchen which features white kitchen cabinetry, granite counter tops, stainless steel appliances including double ovens and a butler's pantry. There is so much room to entertain between the kitchen, the breakfast area, the formal dining room and the large open family room with beautiful stone fireplace. Wait until you see this over the top finished basement! Custom built-in bar. Theater room. Exercise room with full bath. You'll love the work station nook. Great for homework, coloring or perhaps a "She Station" of some sort. There is tons of storage space as well. Love to entertain outdoors too? The deck overlooks the professionally landscaped, level, fenced in back yard including a dry river bed and flagstone path. On the terrace level, the French double doors lead to the covered patio, which remains dry even when it rains thanks to yet another upgrade - underdecking. Grab a drink from the bar or goodies to make s'mores and gather your friends and family around the stone fire pit to create memories to last a lifetime. Details and upgrades abound in this home from the plantation shutters to bamboo shades to corbels to updated faucets to custom built ins in one of the bedrooms...There's even a laundry shoot from the upstairs Jack and Jill bathroom to the mud and laundry room combination just off the garage. The roof is just 10 years old. The home is well insulated. In addition to blown fiberglass in the attic, there is also a zipper open attic step cover as well as a second power ventilator. This home has it all! Close to 400, Hwy 92, North Point mall, the Avalon, downtown Milton, Alpharetta and Roswell (including Roswell Park's trails and community center) Walkable to Hembree Springs elementary and Elkins Pointe middle schools. A must see!
Property Details for 630 Windwalk Drive
- Subdivision ComplexHembree Grove
- Architectural StyleTraditional
- Num Of Parking Spaces2
- Parking FeaturesGarage, Kitchen Level
- Property AttachedNo
LISTING UPDATED:
- StatusClosed
- MLS #8727480
- Days on Site30
- Taxes$5,057.51 / year
- HOA Fees$675 / month
- MLS TypeResidential
- Year Built1994
- Lot Size0.29 Acres
- CountryFulton
LISTING UPDATED:
- StatusClosed
- MLS #8727480
- Days on Site30
- Taxes$5,057.51 / year
- HOA Fees$675 / month
- MLS TypeResidential
- Year Built1994
- Lot Size0.29 Acres
- CountryFulton
Building Information for 630 Windwalk Drive
- StoriesThree Or More
- Year Built1994
- Lot Size0.2900 Acres
Payment Calculator
Term
Interest
Home Price
Down Payment
The Payment Calculator is for illustrative purposes only. Read More
Property Information for 630 Windwalk Drive
Summary
Location and General Information
- Community Features: Clubhouse, Playground, Pool, Sidewalks, Tennis Court(s)
- Directions: GPS
- Coordinates: 34.056672,-84.343141
School Information
- Elementary School: Hembree Springs
- Middle School: Elkins Pointe
- High School: Milton
Taxes and HOA Information
- Parcel Number: 12 205204810485
- Tax Year: 2018
- Association Fee Includes: Swimming, Tennis
- Tax Lot: 44
Virtual Tour
Parking
- Open Parking: No
Interior and Exterior Features
Interior Features
- Cooling: Electric, Ceiling Fan(s), Central Air
- Heating: Natural Gas, Other
- Appliances: Dishwasher, Double Oven, Disposal, Microwave, Oven/Range (Combo), Refrigerator
- Basement: Bath Finished, Daylight, Interior Entry, Exterior Entry, Finished, Full
- Fireplace Features: Family Room, Living Room, Gas Starter, Gas Log
- Flooring: Carpet, Hardwood, Tile
- Interior Features: High Ceilings, Double Vanity, Entrance Foyer, Separate Shower, Tile Bath, Walk-In Closet(s), Wet Bar, Roommate Plan, Split Bedroom Plan
- Levels/Stories: Three Or More
- Kitchen Features: Breakfast Area, Breakfast Bar, Breakfast Room, Pantry, Solid Surface Counters
- Total Half Baths: 2
- Bathrooms Total Integer: 6
- Bathrooms Total Decimal: 5
Exterior Features
- Construction Materials: Stone
- Fencing: Fenced
- Patio And Porch Features: Deck, Patio, Porch
- Roof Type: Composition
- Spa Features: Bath
- Laundry Features: Common Area, Mud Room, Other
- Pool Private: No
Property
Utilities
- Utilities: Sewer Connected
- Water Source: Public
Property and Assessments
- Home Warranty: Yes
- Property Condition: Resale
Green Features
- Green Energy Efficient: Insulation
Lot Information
- Above Grade Finished Area: 3196
- Lot Features: Level, Private
Multi Family
- Number of Units To Be Built: Square Feet
Rental
Rent Information
- Land Lease: Yes
Public Records for 630 Windwalk Drive
Tax Record
- 2018$5,057.51 ($421.46 / month)
Home Facts
- Beds4
- Baths4
- Total Finished SqFt4,518 SqFt
- Above Grade Finished3,196 SqFt
- Below Grade Finished1,322 SqFt
- StoriesThree Or More
- Lot Size0.2900 Acres
- StyleSingle Family Residence
- Year Built1994
- APN12 205204810485
- CountyFulton
- Fireplaces1



