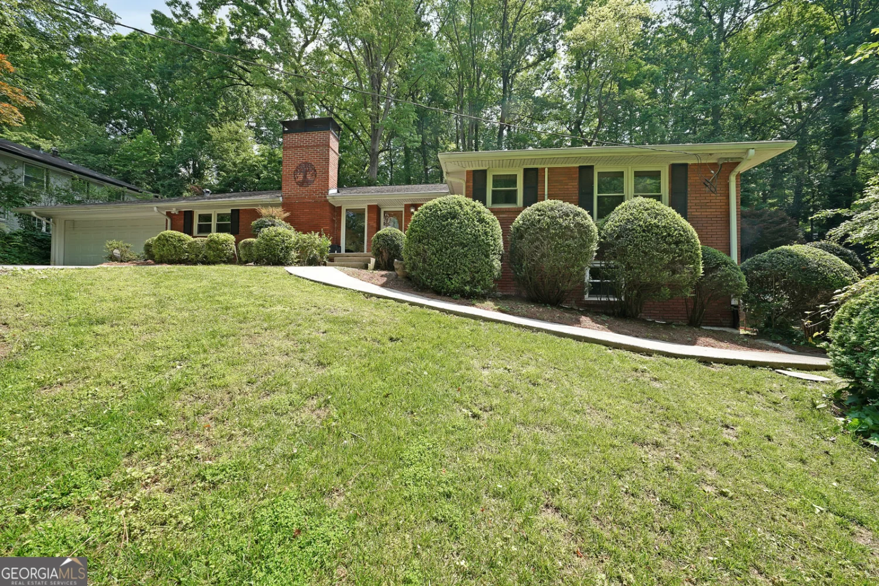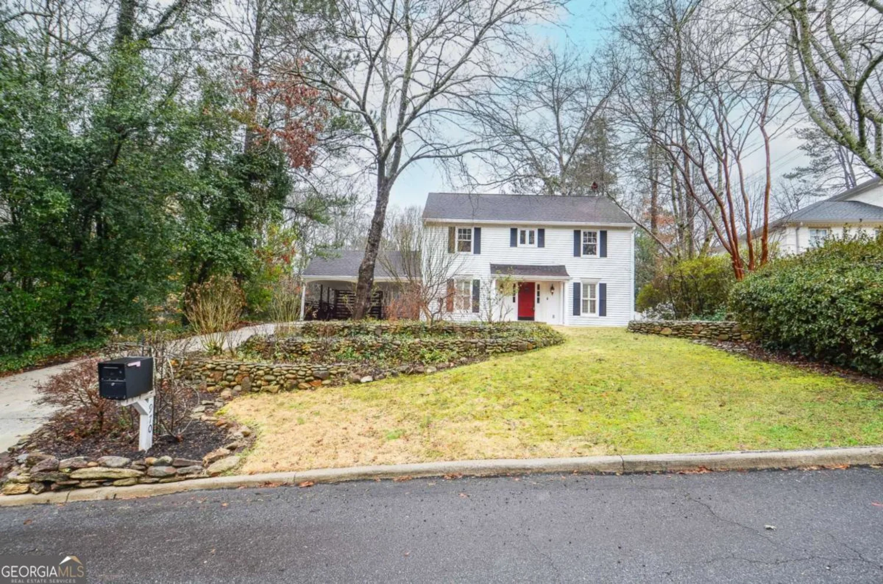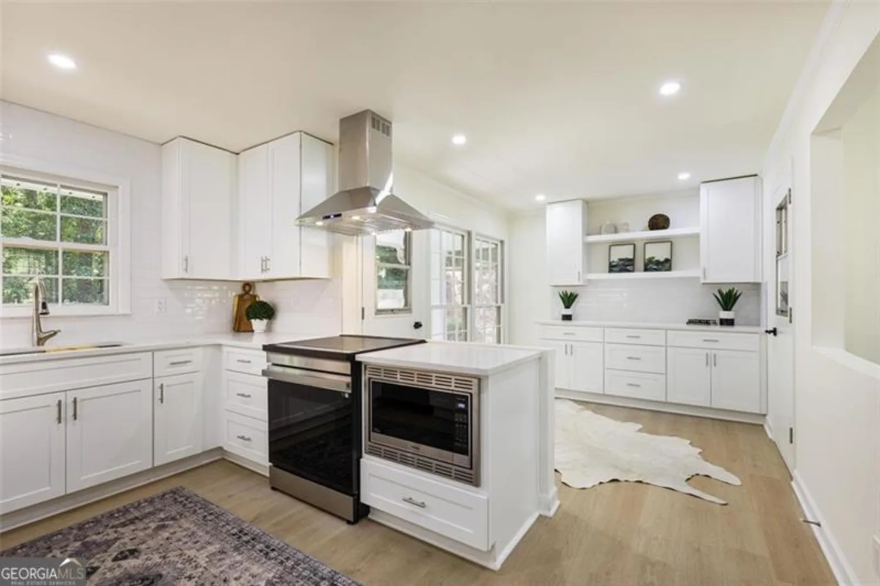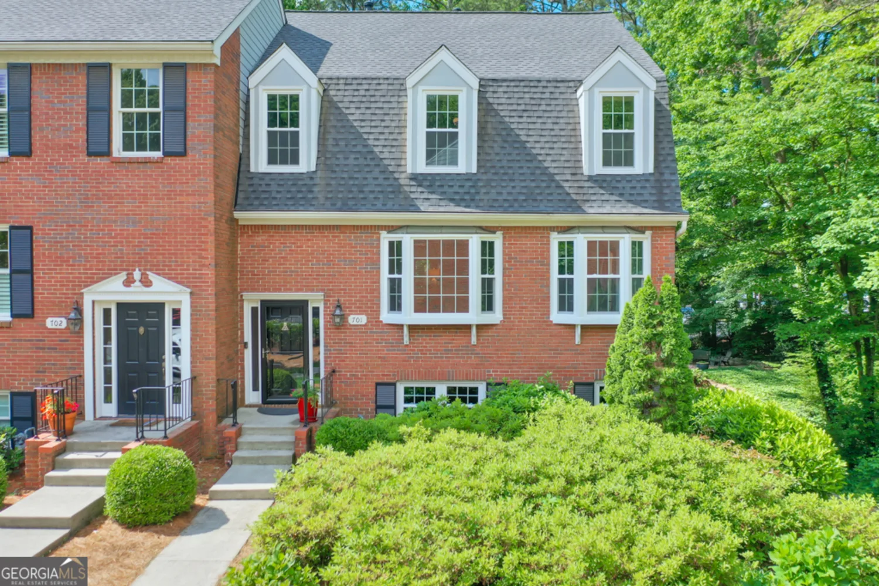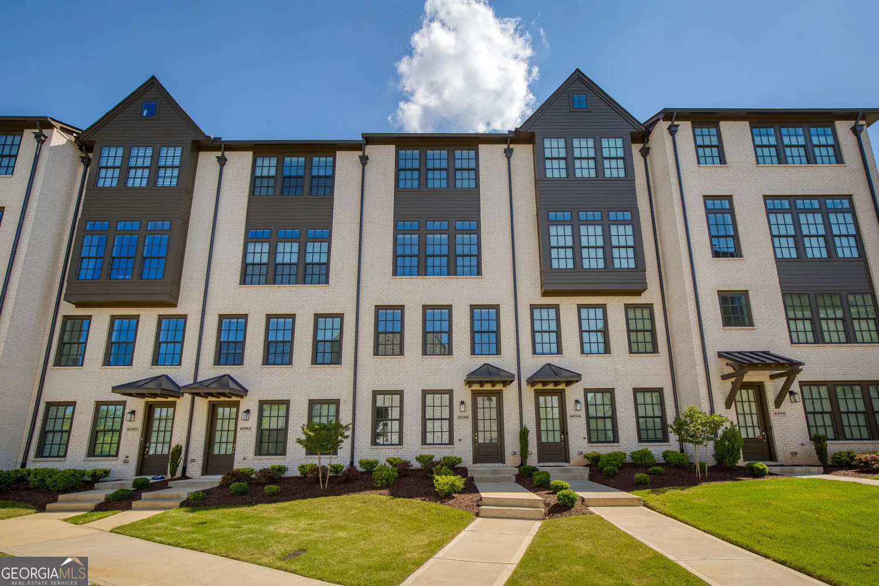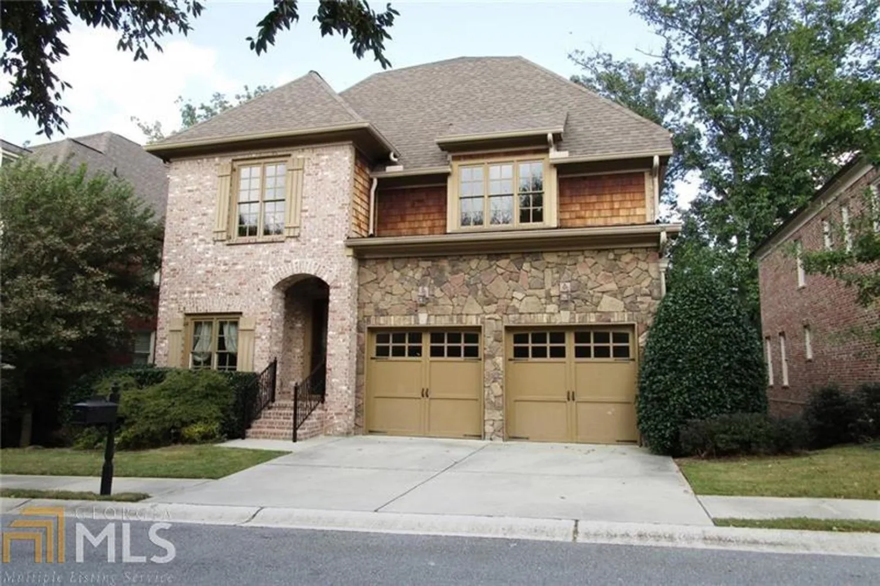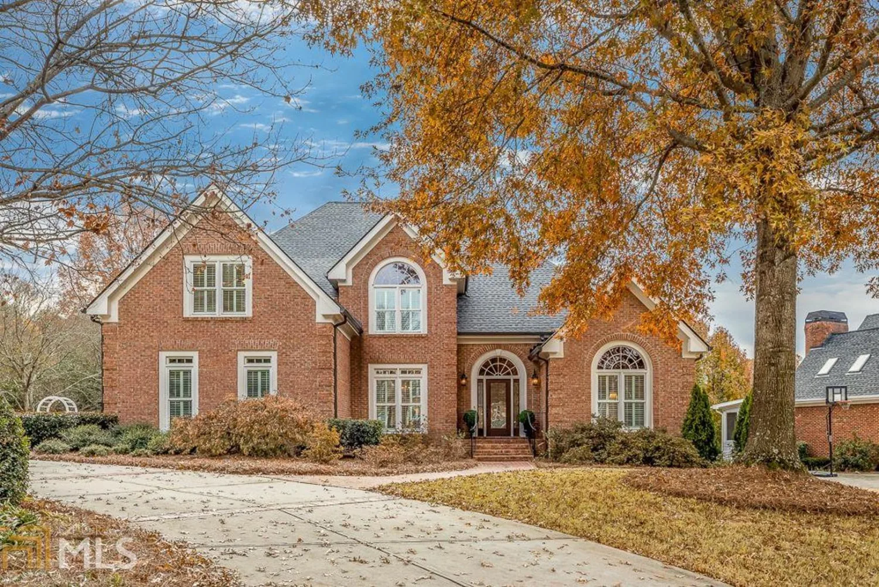5185 falcon chase laneSandy Springs, GA 30342
5185 falcon chase laneSandy Springs, GA 30342
Description
WOW! PRISTINE, MINT CONDITION FOUR SIDED BRICK BEAUTY IN A PREMIUM LOCATION! THIS HOME IS SITUATED AT THE END OF A CUL DE SAC ON APPROXIMATELY A ONE ACRE LOT WITH LUSH PROFESSIONALLY LANDSCAPED GROUNDS & GARDENS. STEPPING STONE PATHS TAKE YOU ALL AROUND YOUR PRIVATE BACKYARD OASIS WITH A VAULTED SCREEN PORCH. TONS OF MAIN LEVEL LIVING SPACE, OPEN FLOORPLAN WITH 10 FOOT CEILINGS PERFECT FOR ENTERTAINING. 4 LARGE BEDROOMS UPSTAIRS ALL WITH OVERSIZED CLOSETS. FINISHED BASEMENT WITH MEDIA ROOM & ADDITIONAL BEDROOM AND BATH. 3- CAR GARAGE. CANNOT BEAT THE LOCATION!!
Property Details for 5185 Falcon Chase Lane
- Subdivision ComplexFalcon Chase
- Architectural StyleBrick 4 Side, Traditional
- Num Of Parking Spaces3
- Parking FeaturesAttached, Garage Door Opener, Garage, Side/Rear Entrance, Storage
- Property AttachedNo
LISTING UPDATED:
- StatusClosed
- MLS #8729190
- Days on Site18
- Taxes$9,231.98 / year
- MLS TypeResidential
- Year Built1999
- Lot Size0.96 Acres
- CountryFulton
LISTING UPDATED:
- StatusClosed
- MLS #8729190
- Days on Site18
- Taxes$9,231.98 / year
- MLS TypeResidential
- Year Built1999
- Lot Size0.96 Acres
- CountryFulton
Building Information for 5185 Falcon Chase Lane
- StoriesThree Or More
- Year Built1999
- Lot Size0.9600 Acres
Payment Calculator
Term
Interest
Home Price
Down Payment
The Payment Calculator is for illustrative purposes only. Read More
Property Information for 5185 Falcon Chase Lane
Summary
Location and General Information
- Community Features: Sidewalks, Street Lights, Walk To Schools
- Directions: PEACHTREE NORTH FROM PHIPPS PLAZA TO LEFT ON PEACHTREE DUWNOODY TO LEFT ON SOUTH TRIMBLE TO RIGHT ON FALCON CHASE LANE, HOME AT END OF CUL DE SAC
- Coordinates: 33.902219,-84.356883
School Information
- Elementary School: High Point
- Middle School: Ridgeview
- High School: Riverwood
Taxes and HOA Information
- Parcel Number: 17 001500060134
- Tax Year: 2018
- Association Fee Includes: None
Virtual Tour
Parking
- Open Parking: No
Interior and Exterior Features
Interior Features
- Cooling: Electric, Ceiling Fan(s), Central Air
- Heating: Natural Gas, Central
- Appliances: Cooktop, Dishwasher, Disposal, Microwave, Oven, Oven/Range (Combo), Refrigerator
- Basement: Bath Finished, Daylight, Interior Entry, Exterior Entry, Finished, Full
- Flooring: Hardwood, Tile
- Interior Features: Bookcases, Tray Ceiling(s), Vaulted Ceiling(s), High Ceilings, Double Vanity, Soaking Tub, Separate Shower, Tile Bath, Walk-In Closet(s)
- Levels/Stories: Three Or More
- Total Half Baths: 1
- Bathrooms Total Integer: 5
- Bathrooms Total Decimal: 4
Exterior Features
- Pool Private: No
Property
Utilities
- Sewer: Public Sewer
- Utilities: Cable Available
- Water Source: Public
Property and Assessments
- Home Warranty: Yes
- Property Condition: Resale
Green Features
Lot Information
- Lot Features: Sloped
Multi Family
- Number of Units To Be Built: Square Feet
Rental
Rent Information
- Land Lease: Yes
Public Records for 5185 Falcon Chase Lane
Tax Record
- 2018$9,231.98 ($769.33 / month)
Home Facts
- Beds5
- Baths4
- StoriesThree Or More
- Lot Size0.9600 Acres
- StyleSingle Family Residence
- Year Built1999
- APN17 001500060134
- CountyFulton
- Fireplaces1


