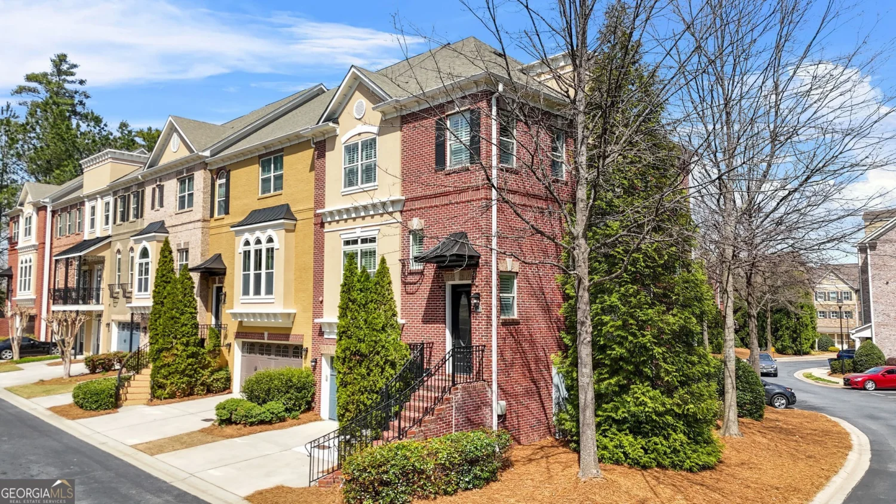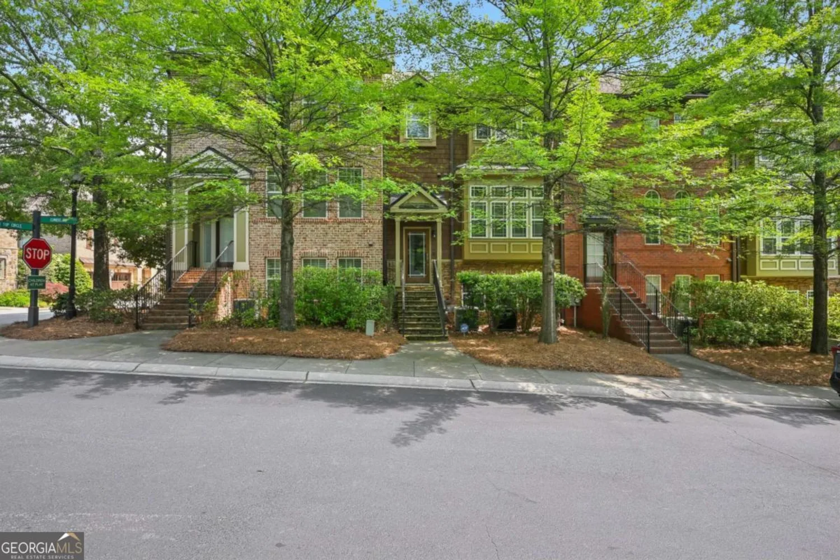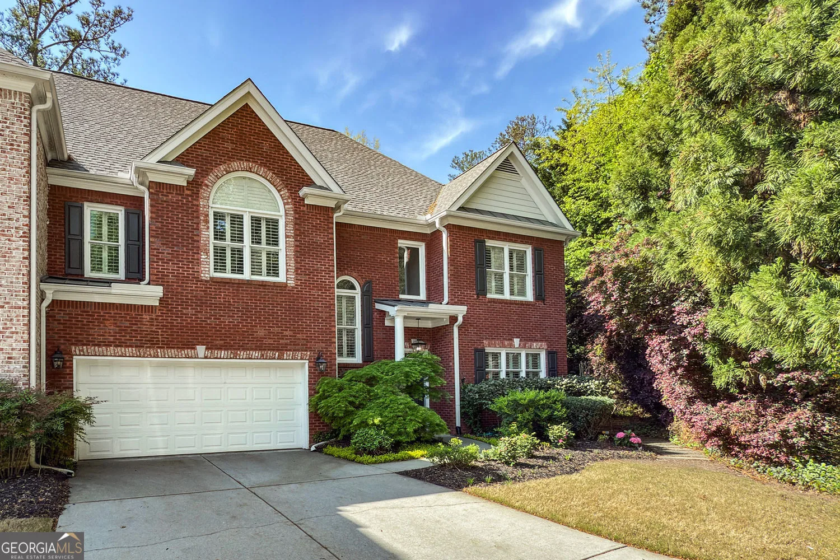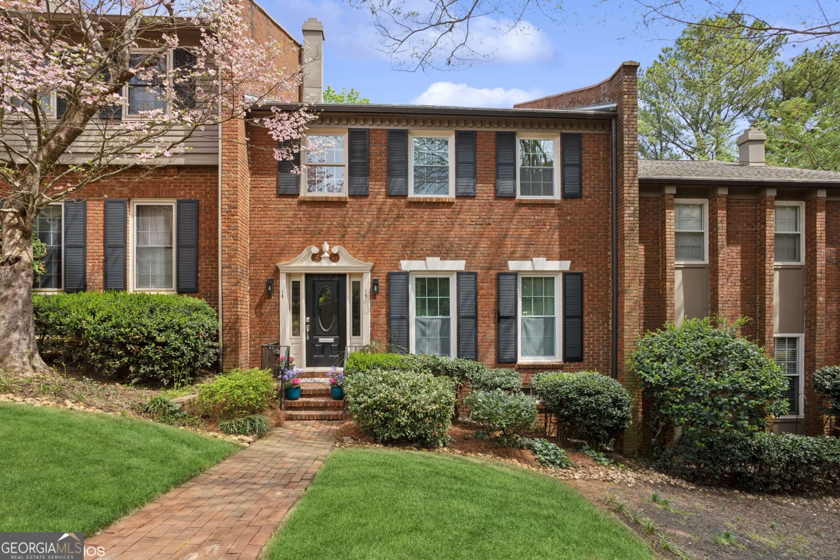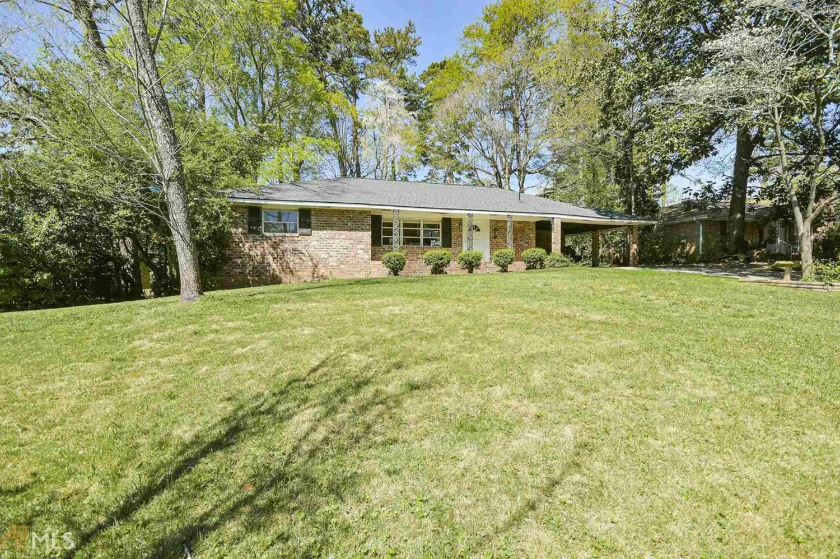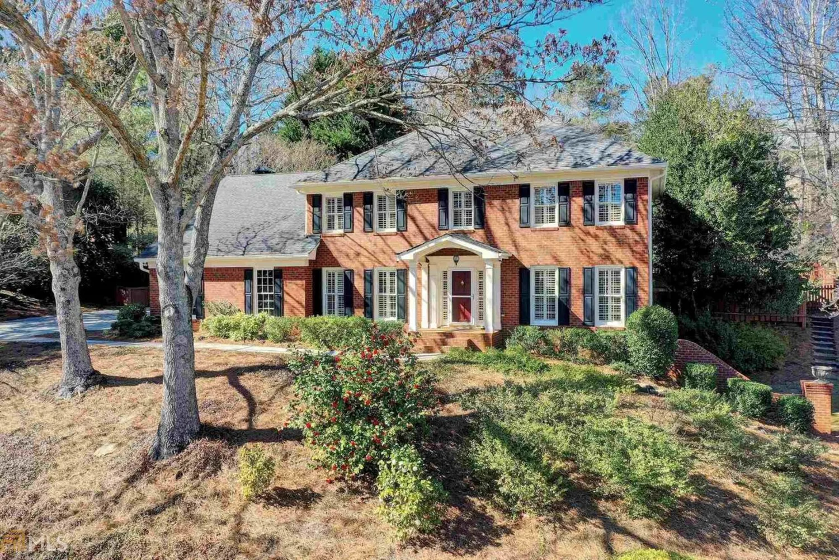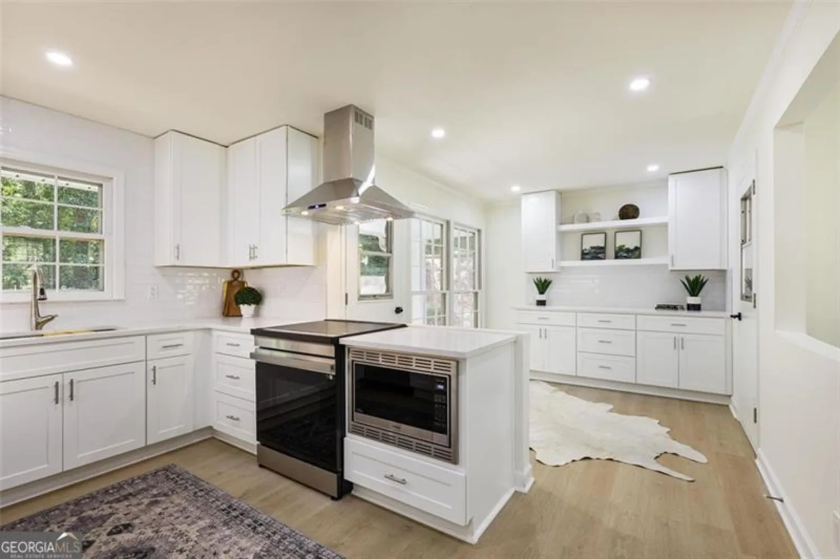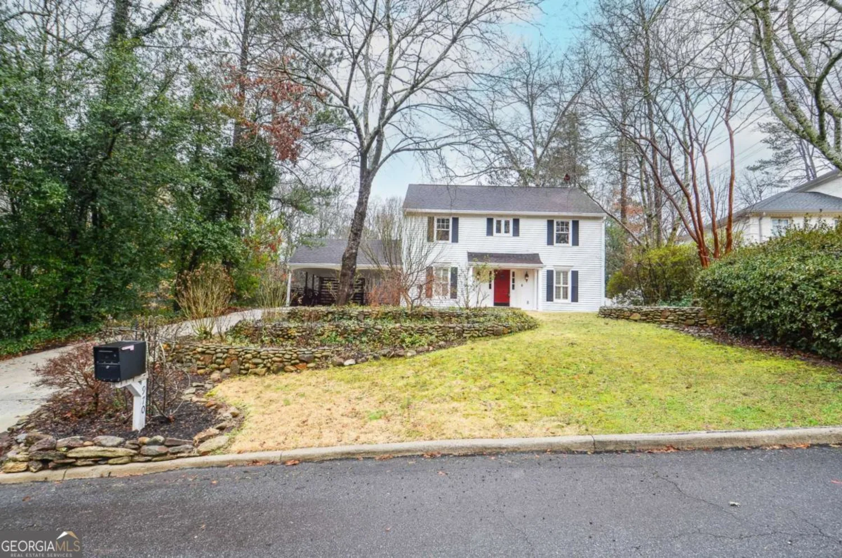6835 castleton driveSandy Springs, GA 30328
6835 castleton driveSandy Springs, GA 30328
Description
This beautiful brick ranch home features 4 bedrooms, 3 bathrooms (including a walk-in tub), and an elevator connecting the main level to a spacious basement. The main level showcases hardwood floors, and an enclosed back porch with abundant natural light. The basement includes two finished rooms and plenty of storage. Key highlights: updated double-pane windows, a large-capacity LG washer/dryer, a top-tier Carrier HVAC system with a built-in humidifier, and a two-car garage with extra driveway parking. Nestled in the friendly Wyndham Hills subdivision, it's zoned for Heards Ferry Elementary (top rated by GreatSchools and U.S. News). Less than 1 mile from Abernathy Greenway Park.
Property Details for 6835 Castleton Drive
- Subdivision ComplexWyndham Hills
- Architectural StyleBrick 4 Side, Ranch
- ExteriorOther
- Num Of Parking Spaces2
- Parking FeaturesGarage, Kitchen Level
- Property AttachedYes
LISTING UPDATED:
- StatusActive
- MLS #10514092
- Days on Site0
- Taxes$6,429 / year
- MLS TypeResidential
- Year Built1958
- Lot Size0.46 Acres
- CountryFulton
LISTING UPDATED:
- StatusActive
- MLS #10514092
- Days on Site0
- Taxes$6,429 / year
- MLS TypeResidential
- Year Built1958
- Lot Size0.46 Acres
- CountryFulton
Building Information for 6835 Castleton Drive
- StoriesOne
- Year Built1958
- Lot Size0.4590 Acres
Payment Calculator
Term
Interest
Home Price
Down Payment
The Payment Calculator is for illustrative purposes only. Read More
Property Information for 6835 Castleton Drive
Summary
Location and General Information
- Community Features: Walk To Schools, Near Shopping
- Directions: Please use GPS.
- Coordinates: 33.941565,-84.387011
School Information
- Elementary School: Heards Ferry
- Middle School: Sandy Springs
- High School: North Springs
Taxes and HOA Information
- Parcel Number: 17 012600020183
- Tax Year: 2024
- Association Fee Includes: None
Virtual Tour
Parking
- Open Parking: No
Interior and Exterior Features
Interior Features
- Cooling: Ceiling Fan(s), Central Air, Electric
- Heating: Central, Natural Gas
- Appliances: Dishwasher, Dryer, Other, Refrigerator, Washer
- Basement: Bath Finished, Finished
- Fireplace Features: Basement, Factory Built, Family Room
- Flooring: Hardwood
- Interior Features: Double Vanity, Master On Main Level, Other
- Levels/Stories: One
- Main Bedrooms: 3
- Bathrooms Total Integer: 3
- Main Full Baths: 2
- Bathrooms Total Decimal: 3
Exterior Features
- Construction Materials: Brick
- Patio And Porch Features: Porch
- Roof Type: Composition
- Laundry Features: In Basement
- Pool Private: No
Property
Utilities
- Sewer: Public Sewer
- Utilities: Cable Available, Electricity Available, High Speed Internet, Natural Gas Available, Sewer Available, Water Available
- Water Source: Public
- Electric: 220 Volts
Property and Assessments
- Home Warranty: Yes
- Property Condition: Fixer
Green Features
Lot Information
- Above Grade Finished Area: 1833
- Common Walls: No Common Walls
- Lot Features: Sloped
Multi Family
- Number of Units To Be Built: Square Feet
Rental
Rent Information
- Land Lease: Yes
Public Records for 6835 Castleton Drive
Tax Record
- 2024$6,429.00 ($535.75 / month)
Home Facts
- Beds4
- Baths3
- Total Finished SqFt3,092 SqFt
- Above Grade Finished1,833 SqFt
- Below Grade Finished1,259 SqFt
- StoriesOne
- Lot Size0.4590 Acres
- StyleSingle Family Residence
- Year Built1958
- APN17 012600020183
- CountyFulton
- Fireplaces2


