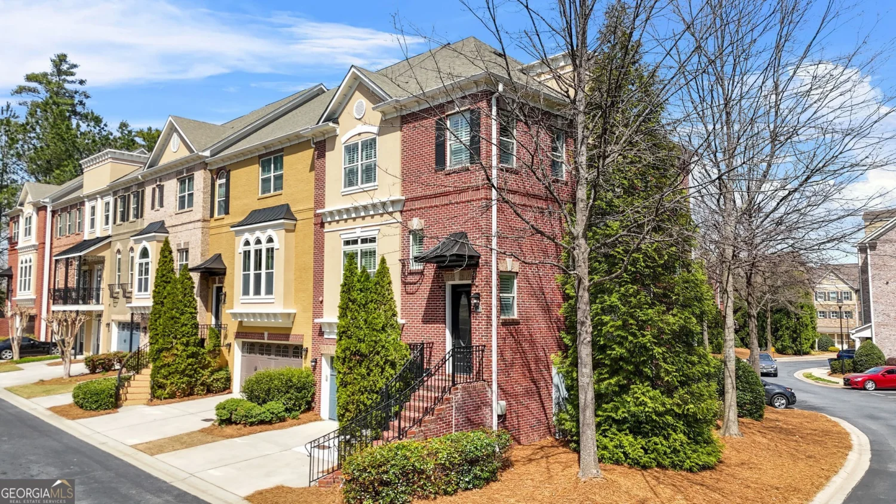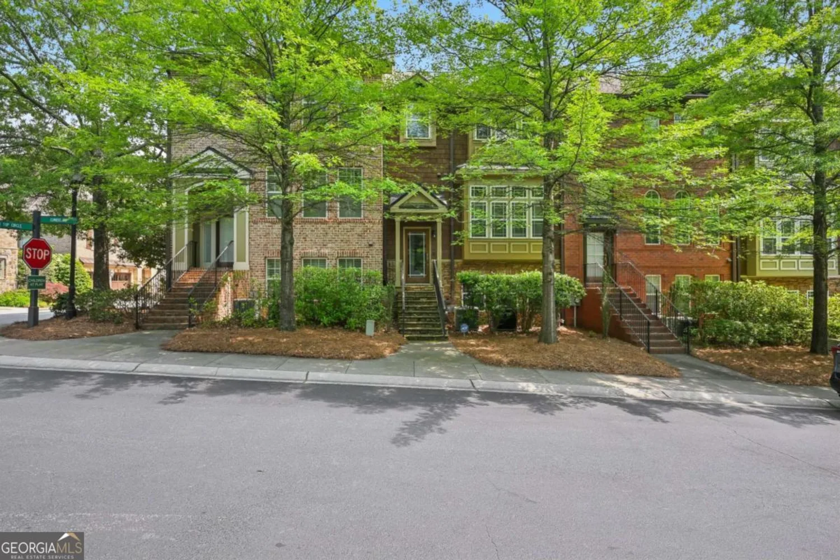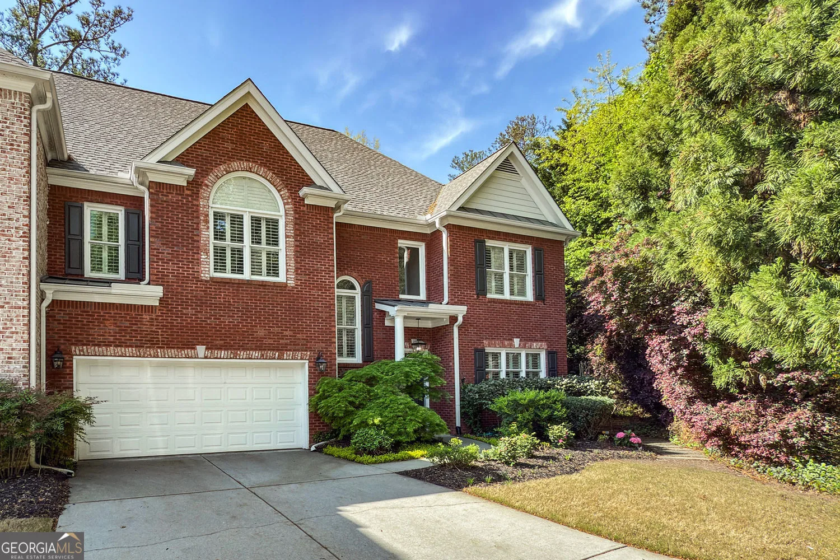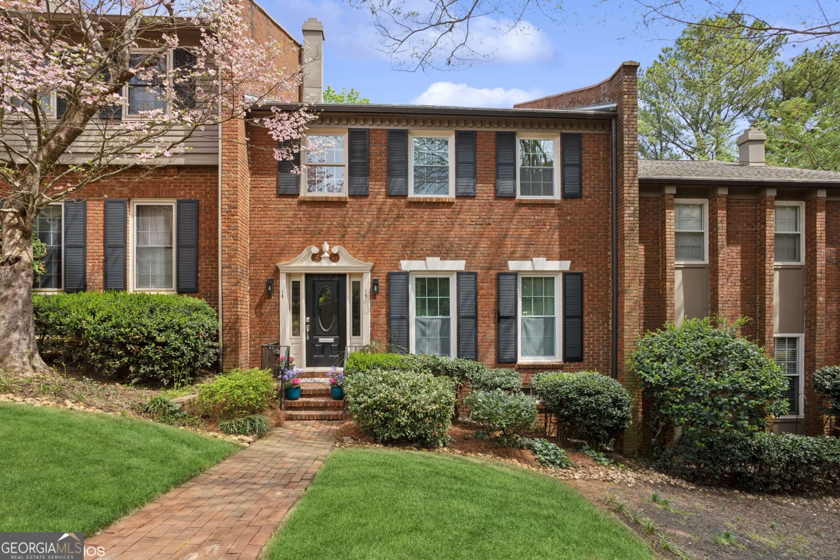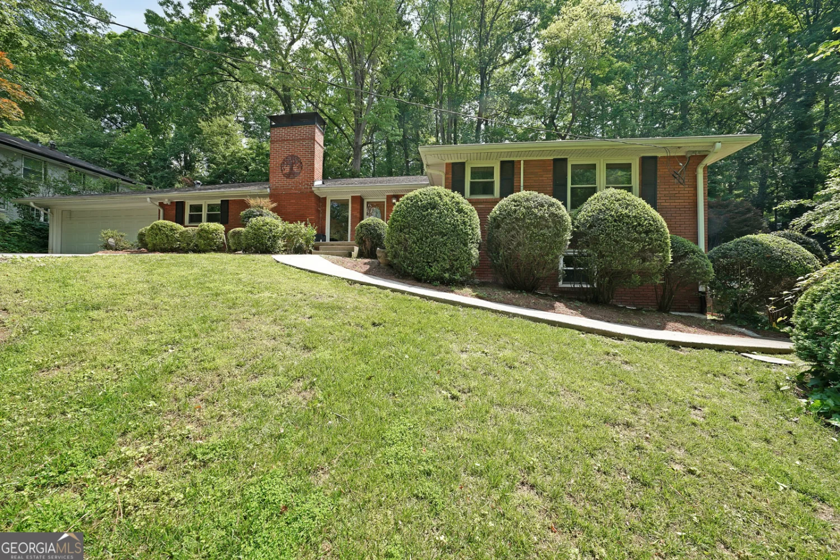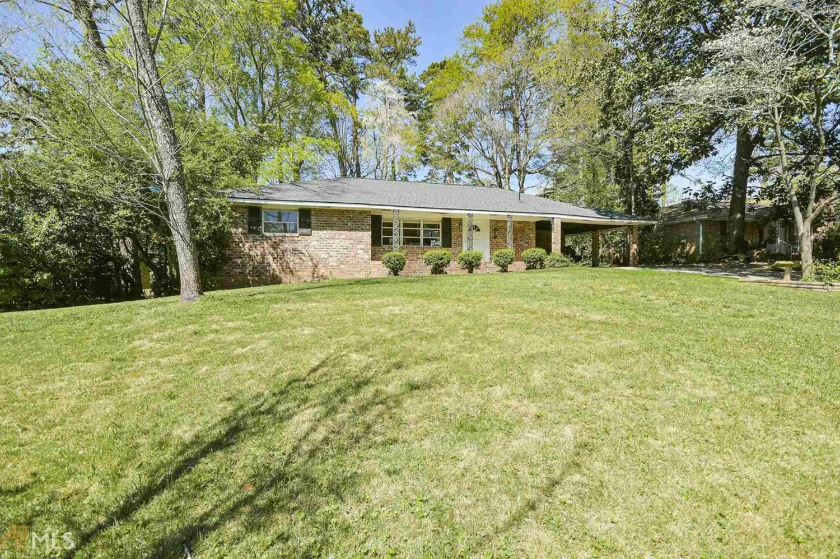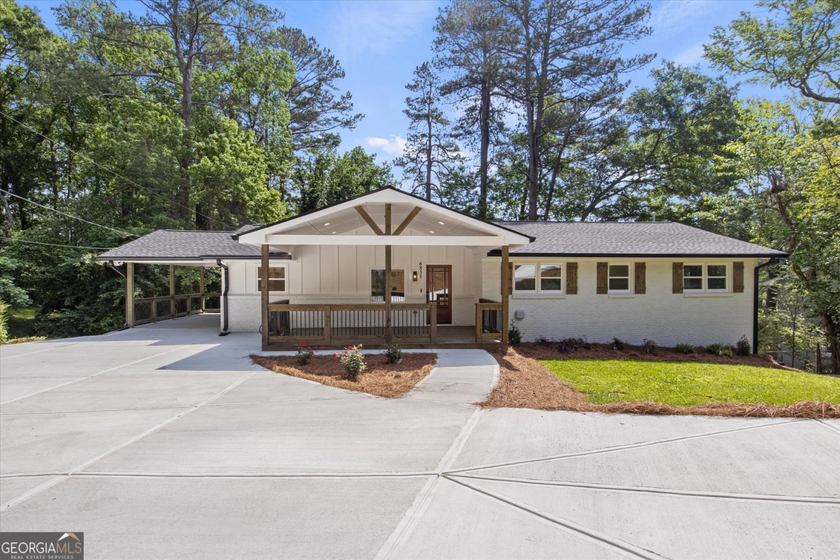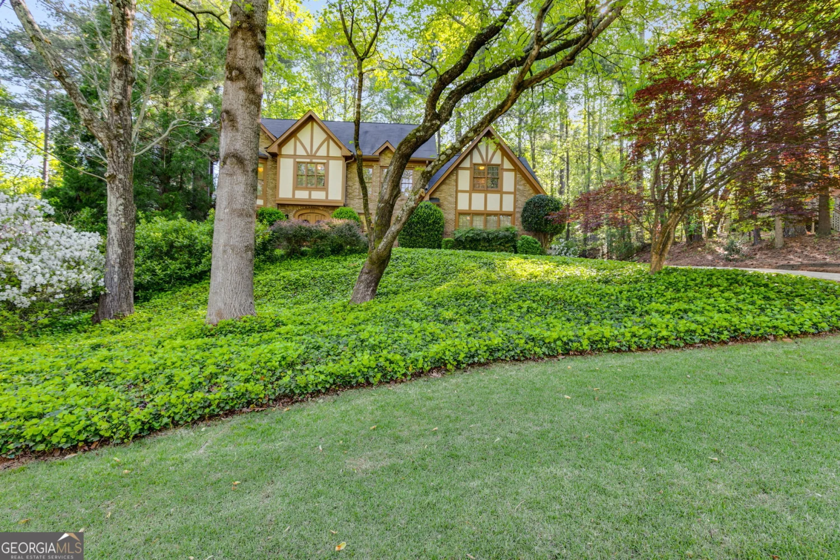1760 redbourne driveSandy Springs, GA 30350
1760 redbourne driveSandy Springs, GA 30350
Description
Hurry! Don't miss this open concept, bedroom/office on main, two-story foyer, over-sized master with tray ceiling, all brick home in the sought after swim/tennis neighborhood of Deerfield. Great location close to shopping, restaurants, parks and Marta. Invite your family and friends over for an evening of entertainment both inside and out on the four season porch leading to the backyard, complete with an outdoor kitchen and a large brick fireplace with plenty of room for all. If the weather does not cooperate, the basement will keep you happy and entertained. The home theater, game room, kitchen and cozy little 'pub' will surely keep everyone busy. Don't miss this lovely home...it will sell quickly. There is a one-time initiation fee for the swim/tennis of $1570.
Property Details for 1760 Redbourne Drive
- Subdivision ComplexDeerfield
- Architectural StyleBrick 4 Side, Traditional
- Num Of Parking Spaces2
- Parking FeaturesGarage Door Opener, Garage, Side/Rear Entrance
- Property AttachedNo
LISTING UPDATED:
- StatusClosed
- MLS #8939856
- Days on Site1
- Taxes$7,095 / year
- MLS TypeResidential
- Year Built1982
- Lot Size0.46 Acres
- CountryFulton
LISTING UPDATED:
- StatusClosed
- MLS #8939856
- Days on Site1
- Taxes$7,095 / year
- MLS TypeResidential
- Year Built1982
- Lot Size0.46 Acres
- CountryFulton
Building Information for 1760 Redbourne Drive
- StoriesTwo
- Year Built1982
- Lot Size0.4600 Acres
Payment Calculator
Term
Interest
Home Price
Down Payment
The Payment Calculator is for illustrative purposes only. Read More
Property Information for 1760 Redbourne Drive
Summary
Location and General Information
- Community Features: Clubhouse, Playground, Pool, Street Lights, Tennis Court(s), Near Public Transport, Walk To Schools, Near Shopping
- Directions: Please use GPS.
- Coordinates: 33.961597,-84.289872
School Information
- Elementary School: Dunwoody Springs
- Middle School: Sandy Springs
- High School: North Springs
Taxes and HOA Information
- Parcel Number: 06 033800020792
- Tax Year: 2020
- Association Fee Includes: Maintenance Grounds, Reserve Fund, Swimming, Tennis
Virtual Tour
Parking
- Open Parking: No
Interior and Exterior Features
Interior Features
- Cooling: Electric, Ceiling Fan(s), Whole House Fan, Zoned, Dual, Attic Fan
- Heating: Natural Gas, Forced Air, Zoned, Dual
- Appliances: Gas Water Heater, Cooktop, Dishwasher, Double Oven, Disposal, Microwave, Oven, Refrigerator, Stainless Steel Appliance(s)
- Basement: Bath Finished, Daylight, Interior Entry, Exterior Entry, Finished, Full
- Fireplace Features: Gas Log
- Flooring: Carpet, Hardwood, Tile
- Interior Features: Bookcases, Tray Ceiling(s), Double Vanity, Entrance Foyer, Soaking Tub, Separate Shower, Tile Bath, Walk-In Closet(s)
- Levels/Stories: Two
- Main Bedrooms: 1
- Bathrooms Total Integer: 5
- Main Full Baths: 1
- Bathrooms Total Decimal: 5
Exterior Features
- Spa Features: Bath
- Pool Private: No
Property
Utilities
- Utilities: Cable Available, Sewer Connected
- Water Source: Public
Property and Assessments
- Home Warranty: Yes
- Property Condition: Resale
Green Features
- Green Energy Efficient: Thermostat, Doors
Lot Information
- Above Grade Finished Area: 3088
- Lot Features: Private, Sloped
Multi Family
- Number of Units To Be Built: Square Feet
Rental
Rent Information
- Land Lease: Yes
Public Records for 1760 Redbourne Drive
Tax Record
- 2020$7,095.00 ($591.25 / month)
Home Facts
- Beds5
- Baths5
- Total Finished SqFt4,297 SqFt
- Above Grade Finished3,088 SqFt
- Below Grade Finished1,209 SqFt
- StoriesTwo
- Lot Size0.4600 Acres
- StyleSingle Family Residence
- Year Built1982
- APN06 033800020792
- CountyFulton
- Fireplaces1




