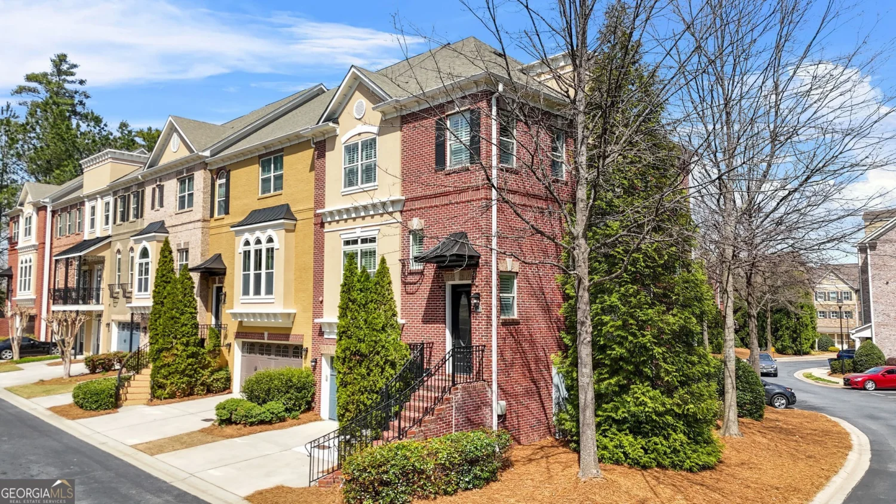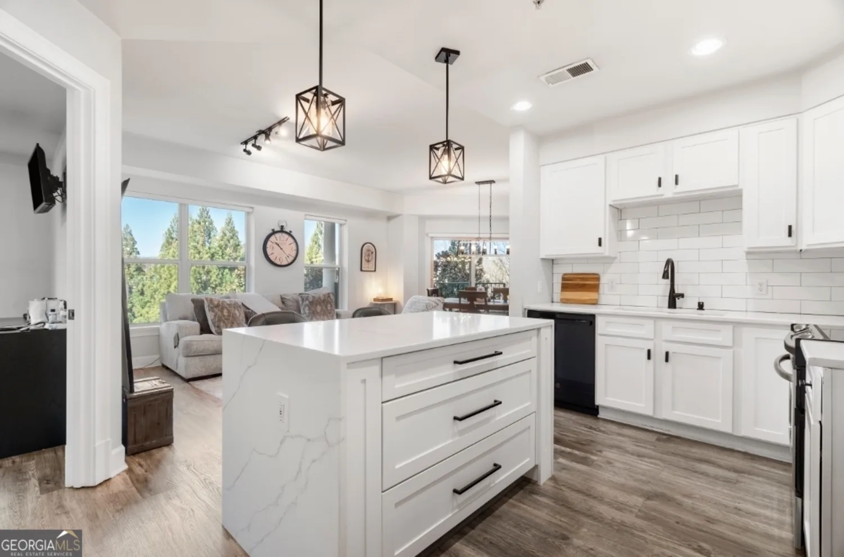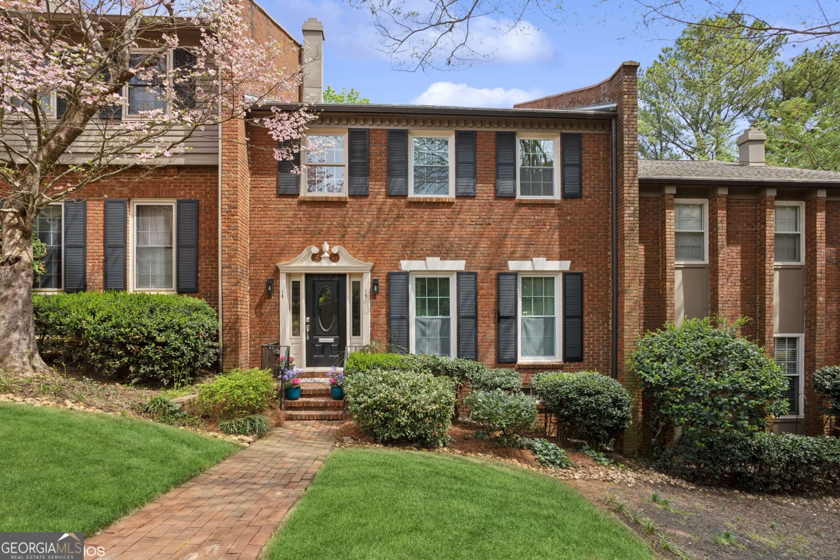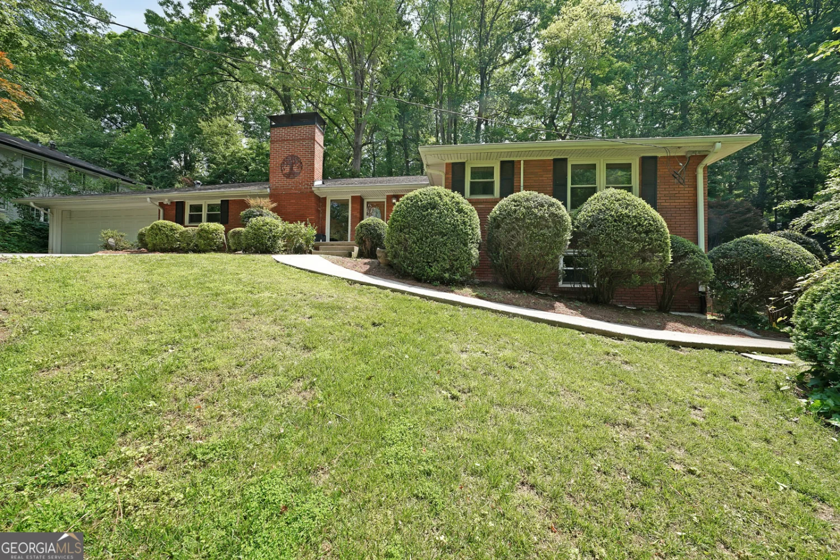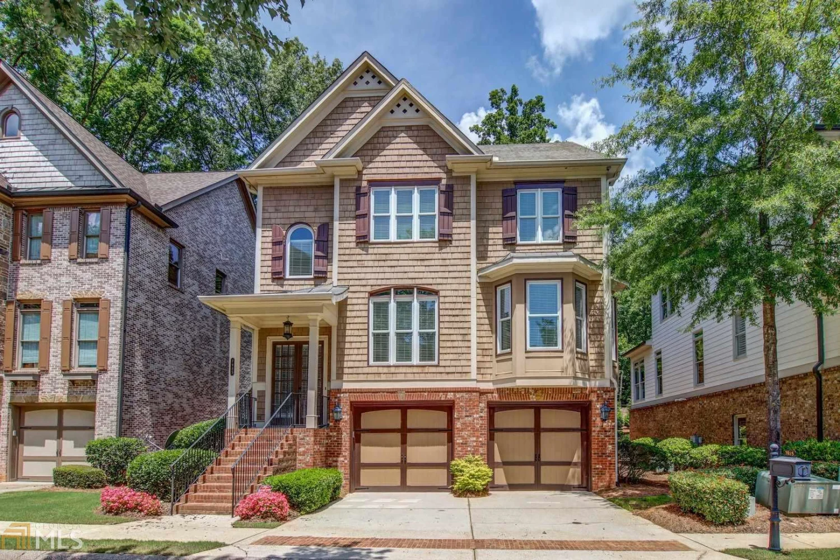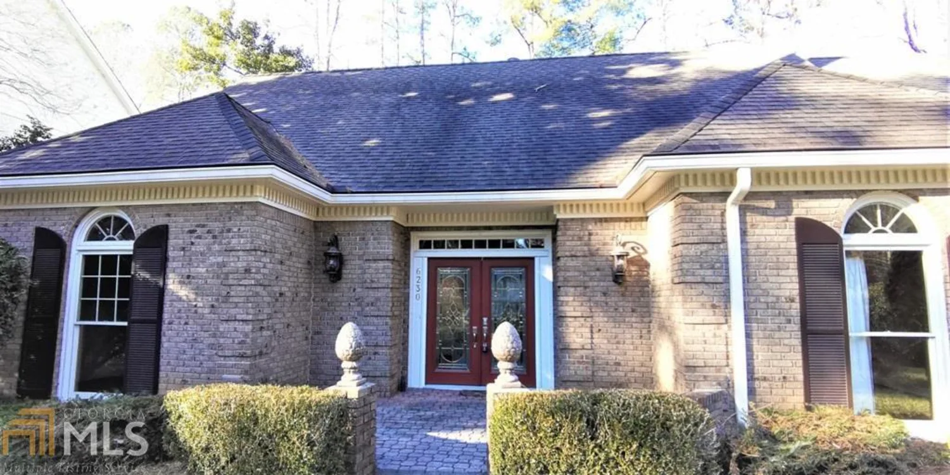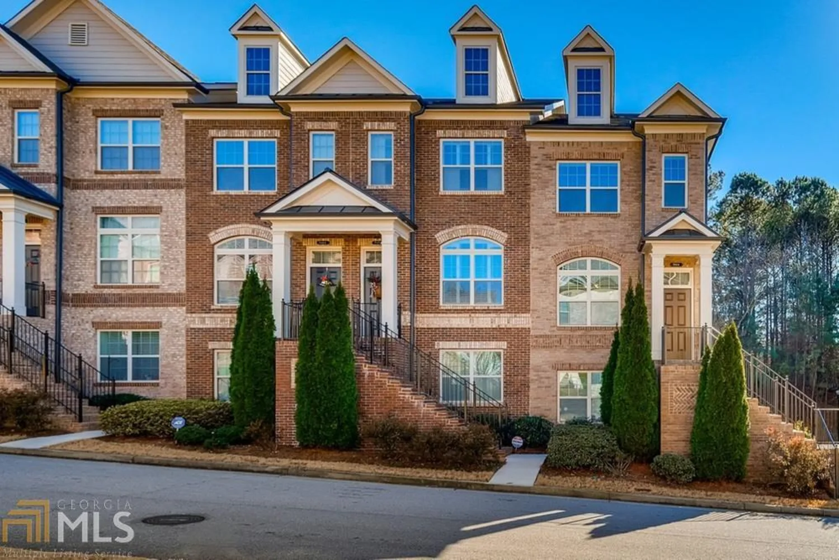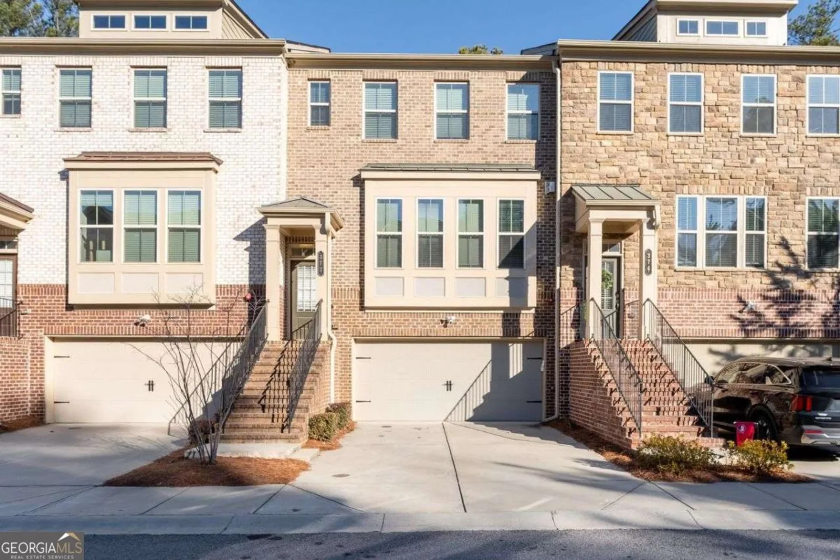146 osner driveSandy Springs, GA 30342
146 osner driveSandy Springs, GA 30342
Description
If you are looking for an affordable fixer upper in the Chastain Park area on a good street, close to shopping and restaurants, this is it. This spacious 3/2 ranch home with large rooms offers, good daylight, a vaulted ceiling in den, open floor plan, large screen porch, manageable front and rear yards, attic, and basement storage. The home does have a new roof this year and does need some renovation and repair and is being sold as is. This is your opportunity to add the updating you desire.
Property Details for 146 Osner Drive
- Subdivision ComplexChastain Park
- Architectural StyleBrick 4 Side, Ranch
- Num Of Parking Spaces2
- Parking FeaturesCarport
- Property AttachedNo
LISTING UPDATED:
- StatusClosed
- MLS #8952039
- Days on Site6
- Taxes$5,427.13 / year
- MLS TypeResidential
- Year Built1954
- Lot Size0.35 Acres
- CountryFulton
LISTING UPDATED:
- StatusClosed
- MLS #8952039
- Days on Site6
- Taxes$5,427.13 / year
- MLS TypeResidential
- Year Built1954
- Lot Size0.35 Acres
- CountryFulton
Building Information for 146 Osner Drive
- StoriesOne
- Year Built1954
- Lot Size0.3500 Acres
Payment Calculator
Term
Interest
Home Price
Down Payment
The Payment Calculator is for illustrative purposes only. Read More
Property Information for 146 Osner Drive
Summary
Location and General Information
- Community Features: Park, Playground
- Directions: Mt Paran Road east past Lake Forrest Drive to Osner Drive home on the left, 146 Osner Drive.
- Coordinates: 33.895306,-84.382502
School Information
- Elementary School: High Point
- Middle School: Ridgeview
- High School: Riverwood
Taxes and HOA Information
- Parcel Number: 17 009200050115
- Tax Year: 2019
- Association Fee Includes: None
- Tax Lot: 5
Virtual Tour
Parking
- Open Parking: No
Interior and Exterior Features
Interior Features
- Cooling: Electric, Central Air
- Heating: Natural Gas, Central
- Appliances: Disposal, Oven/Range (Combo), Refrigerator
- Basement: Concrete, Interior Entry, Exterior Entry, Partial
- Fireplace Features: Family Room, Masonry
- Flooring: Hardwood
- Interior Features: Bookcases, Vaulted Ceiling(s), Beamed Ceilings, Master On Main Level
- Levels/Stories: One
- Foundation: Block
- Main Bedrooms: 3
- Bathrooms Total Integer: 2
- Main Full Baths: 2
- Bathrooms Total Decimal: 2
Exterior Features
- Roof Type: Composition
- Laundry Features: In Basement
- Pool Private: No
Property
Utilities
- Utilities: Cable Available, Sewer Connected
- Water Source: Public
Property and Assessments
- Home Warranty: Yes
- Property Condition: Fixer, Resale
Green Features
Lot Information
- Lot Features: Level
Multi Family
- Number of Units To Be Built: Square Feet
Rental
Rent Information
- Land Lease: Yes
Public Records for 146 Osner Drive
Tax Record
- 2019$5,427.13 ($452.26 / month)
Home Facts
- Beds3
- Baths2
- StoriesOne
- Lot Size0.3500 Acres
- StyleSingle Family Residence
- Year Built1954
- APN17 009200050115
- CountyFulton
- Fireplaces1






