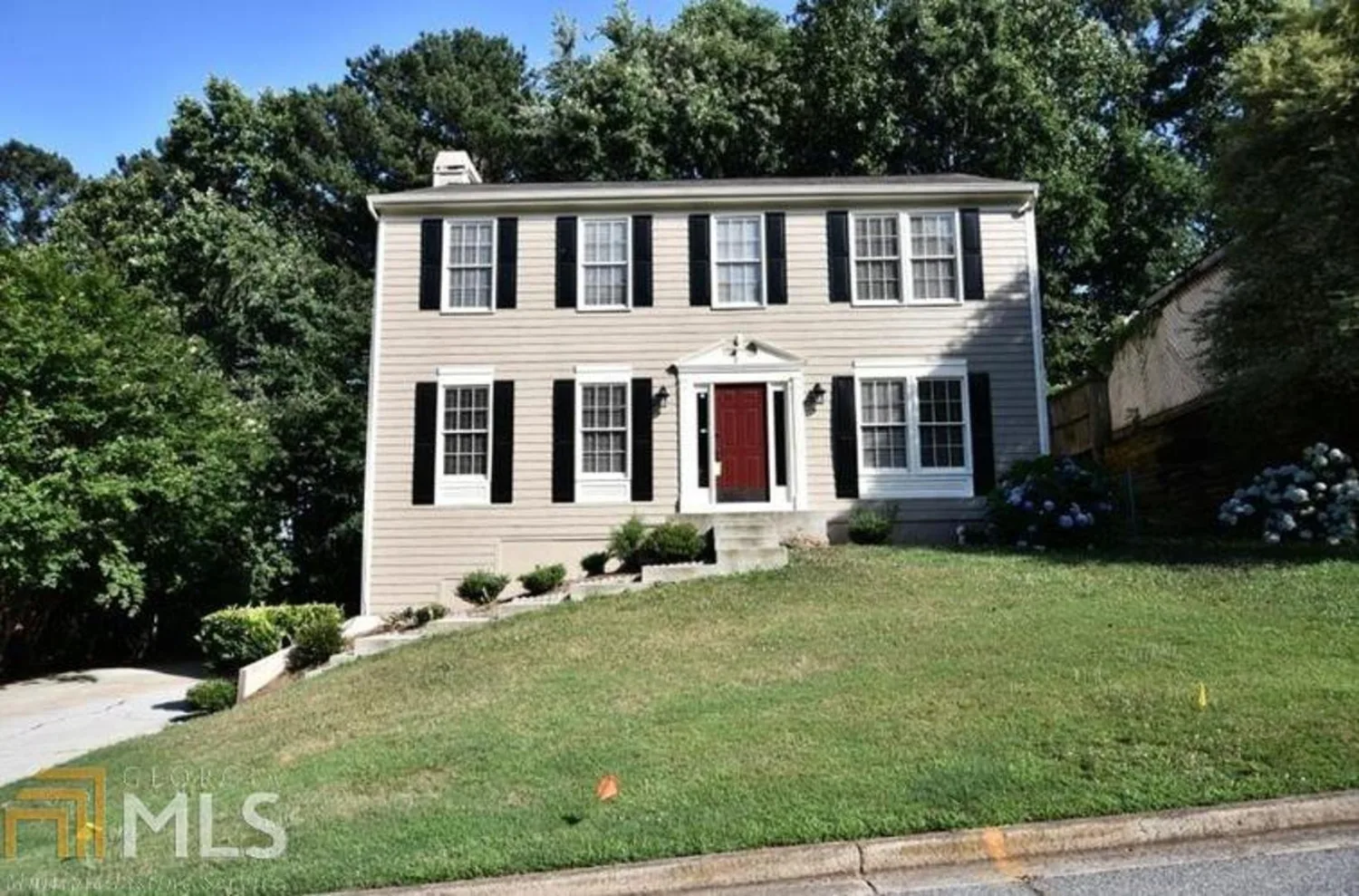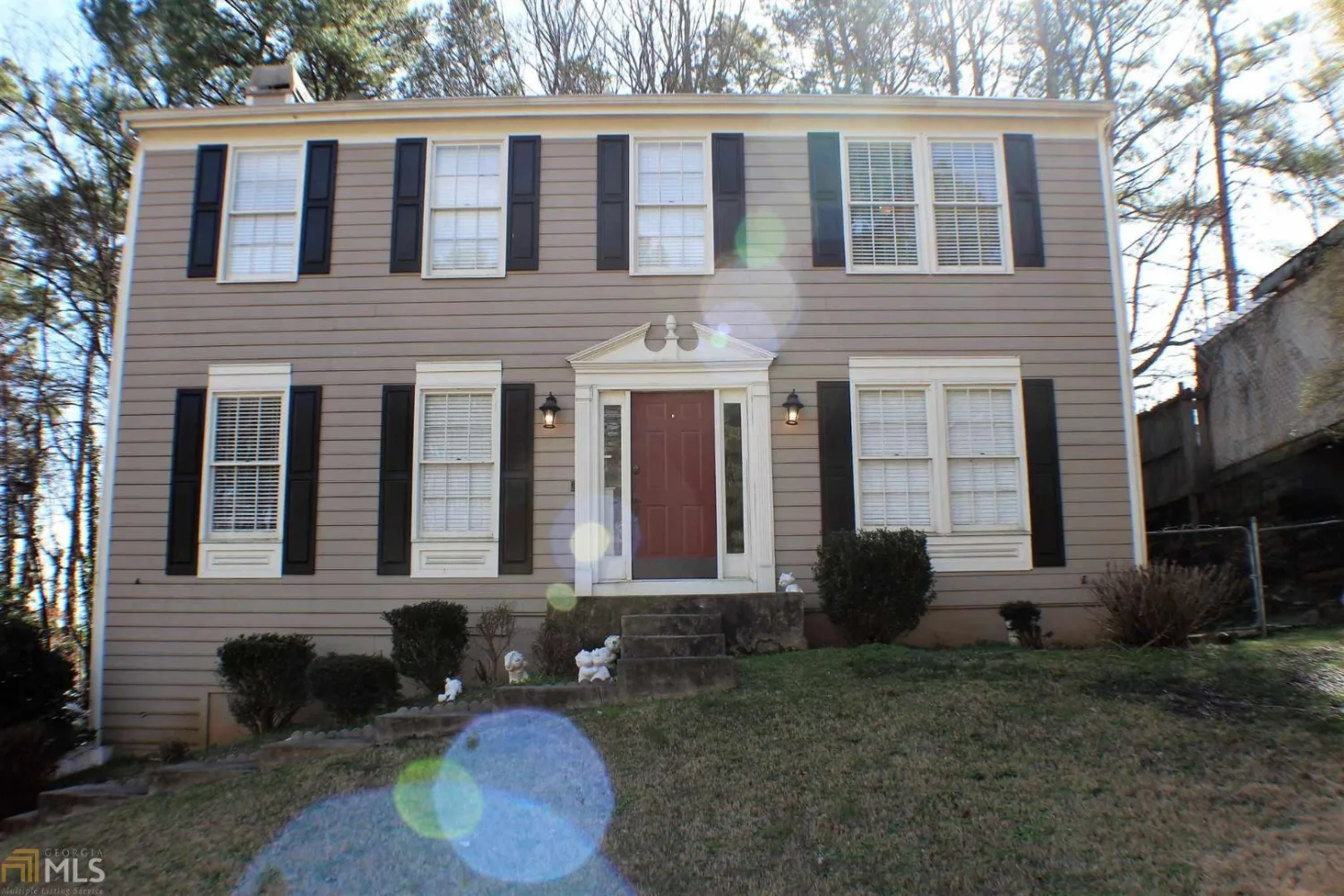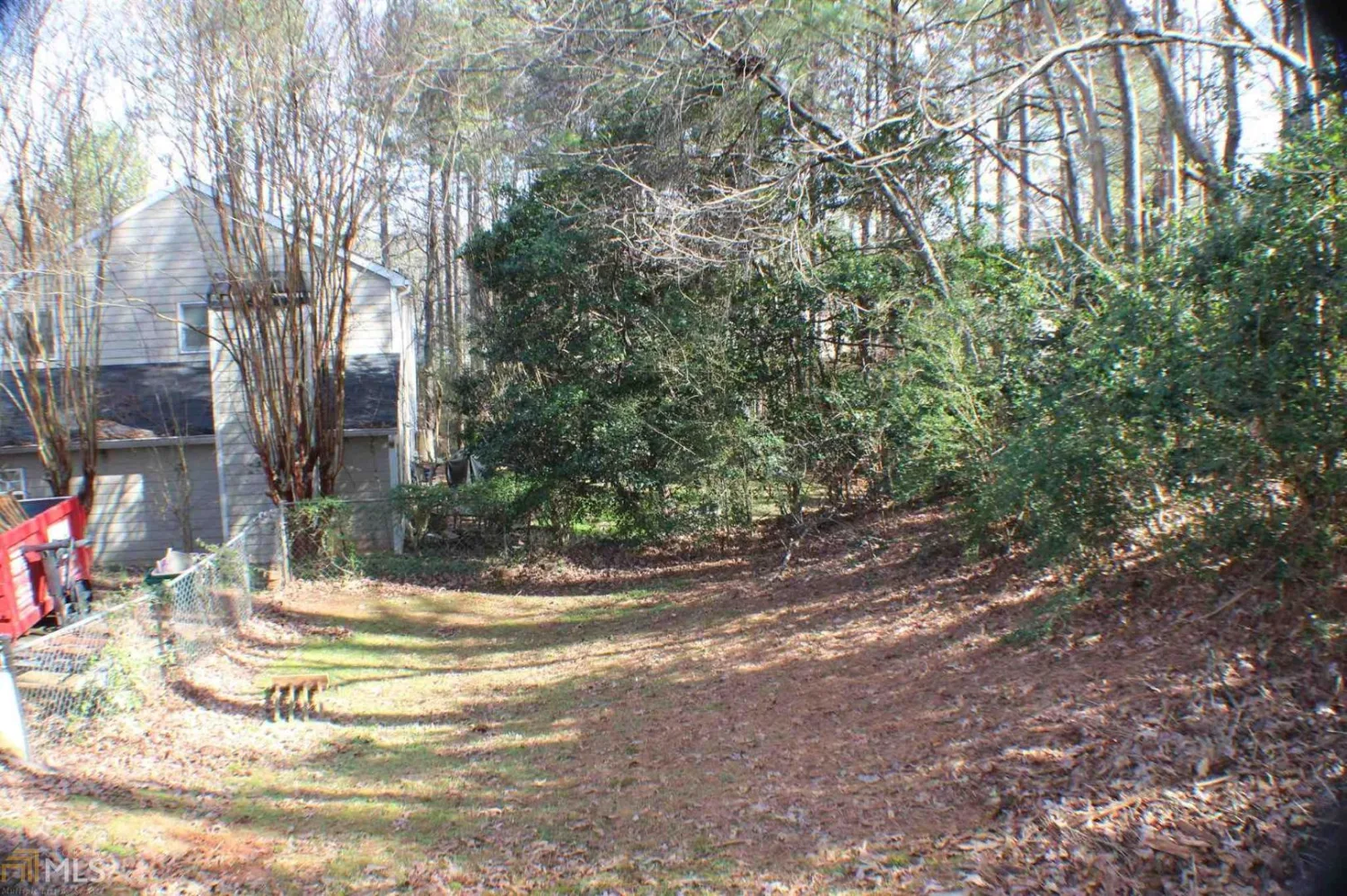4030 angora placeDuluth, GA 30096
4030 angora placeDuluth, GA 30096
Description
****Best Price Alert **** 4 Bedroom W/Unfinished Basement - Formal Living & Dining Rooms - Looking For A Fast Closing - Home Is Priced For Quick Sale - Easy access to I-85, I-285, and Peachtree Industrial Blvd. Close to Gwinnett Place Mall and Sugarloaf Mills.
Property Details for 4030 Angora Place
- Subdivision ComplexBromolow Ridge
- Architectural StyleTraditional
- Num Of Parking Spaces2
- Parking FeaturesAttached, Garage Door Opener, Basement, Side/Rear Entrance
- Property AttachedNo
LISTING UPDATED:
- StatusClosed
- MLS #8730893
- Days on Site1
- Taxes$3,898.76 / year
- MLS TypeResidential
- Year Built1989
- Lot Size0.22 Acres
- CountryGwinnett
LISTING UPDATED:
- StatusClosed
- MLS #8730893
- Days on Site1
- Taxes$3,898.76 / year
- MLS TypeResidential
- Year Built1989
- Lot Size0.22 Acres
- CountryGwinnett
Building Information for 4030 Angora Place
- StoriesTwo
- Year Built1989
- Lot Size0.2200 Acres
Payment Calculator
Term
Interest
Home Price
Down Payment
The Payment Calculator is for illustrative purposes only. Read More
Property Information for 4030 Angora Place
Summary
Location and General Information
- Community Features: None
- Directions: 141 North. Right on S Berkeley Lake Road cross over S Old Peachtree. Left on Buford Hwy. Right on Gravitt Trail. At Dead End, turn left on Admirals Ct. Right on Gravitt Road. Left on E Meadow Dr. Left on Angora Place. Home is on your right.
- Coordinates: 33.967123,-84.156034
School Information
- Elementary School: Cb Chesney
- Middle School: Duluth
- High School: Duluth
Taxes and HOA Information
- Parcel Number: R6237 530
- Tax Year: 2019
- Association Fee Includes: None
- Tax Lot: 14
Virtual Tour
Parking
- Open Parking: No
Interior and Exterior Features
Interior Features
- Cooling: Electric, Ceiling Fan(s), Central Air
- Heating: Natural Gas, Central, Forced Air
- Appliances: Gas Water Heater, Dishwasher, Oven/Range (Combo)
- Basement: Interior Entry, Exterior Entry, Full
- Fireplace Features: Family Room, Factory Built, Gas Starter
- Flooring: Carpet, Hardwood, Laminate
- Interior Features: Tray Ceiling(s), Vaulted Ceiling(s), Soaking Tub, Separate Shower, Walk-In Closet(s)
- Levels/Stories: Two
- Window Features: Double Pane Windows
- Kitchen Features: Breakfast Room
- Total Half Baths: 1
- Bathrooms Total Integer: 3
- Bathrooms Total Decimal: 2
Exterior Features
- Construction Materials: Press Board
- Fencing: Fenced
- Patio And Porch Features: Deck, Patio
- Roof Type: Composition
- Security Features: Smoke Detector(s)
- Laundry Features: In Kitchen, Laundry Closet
- Pool Private: No
Property
Utilities
- Utilities: Cable Available, Sewer Connected
- Water Source: Public
Property and Assessments
- Home Warranty: Yes
- Property Condition: Resale
Green Features
- Green Energy Efficient: Insulation
Lot Information
- Above Grade Finished Area: 2052
- Lot Features: Private
Multi Family
- Number of Units To Be Built: Square Feet
Rental
Rent Information
- Land Lease: Yes
Public Records for 4030 Angora Place
Tax Record
- 2019$3,898.76 ($324.90 / month)
Home Facts
- Beds4
- Baths2
- Total Finished SqFt2,154 SqFt
- Above Grade Finished2,052 SqFt
- Below Grade Finished102 SqFt
- StoriesTwo
- Lot Size0.2200 Acres
- StyleSingle Family Residence
- Year Built1989
- APNR6237 530
- CountyGwinnett
- Fireplaces1
Similar Homes
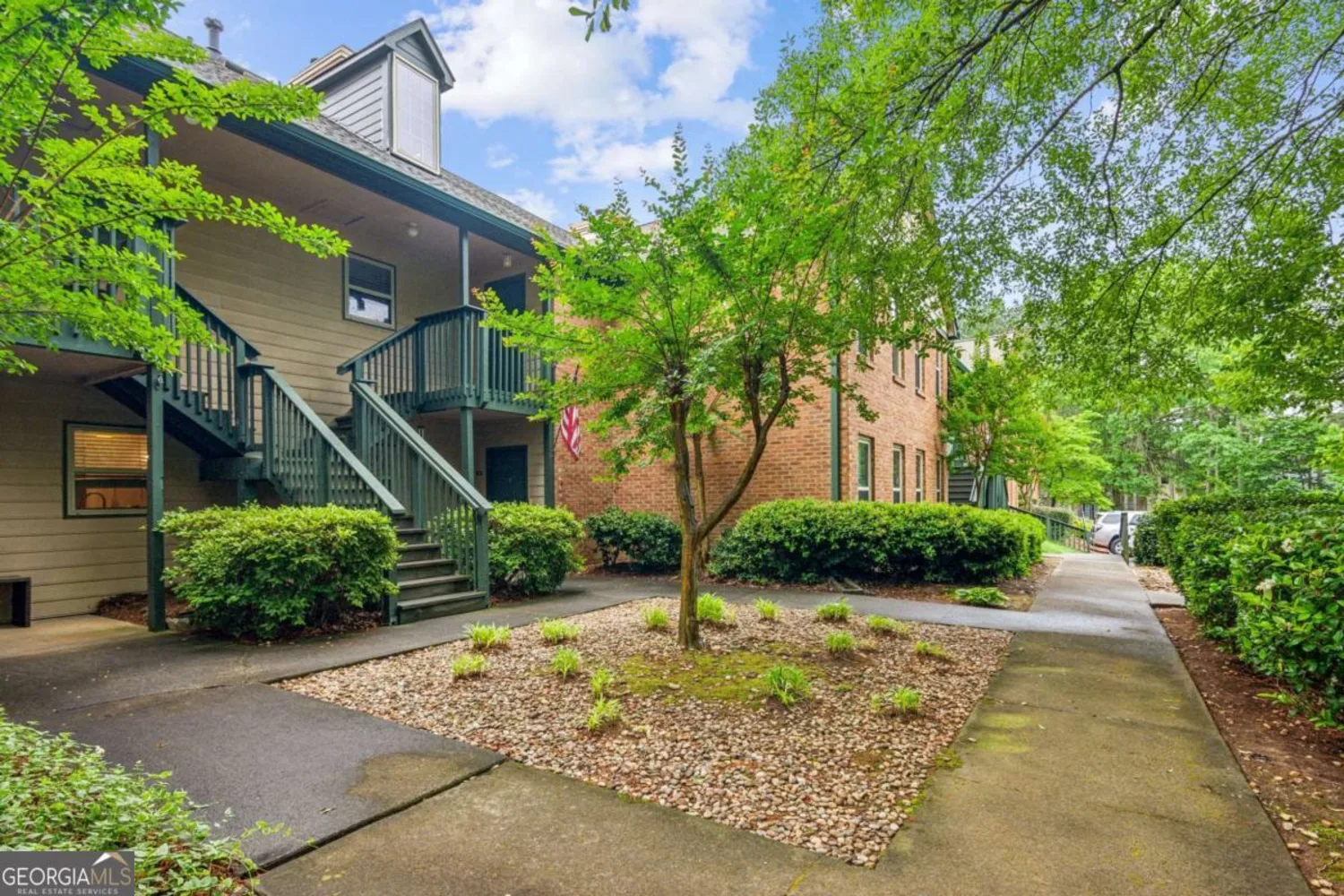
721 Beaufort Circle
Duluth, GA 30096
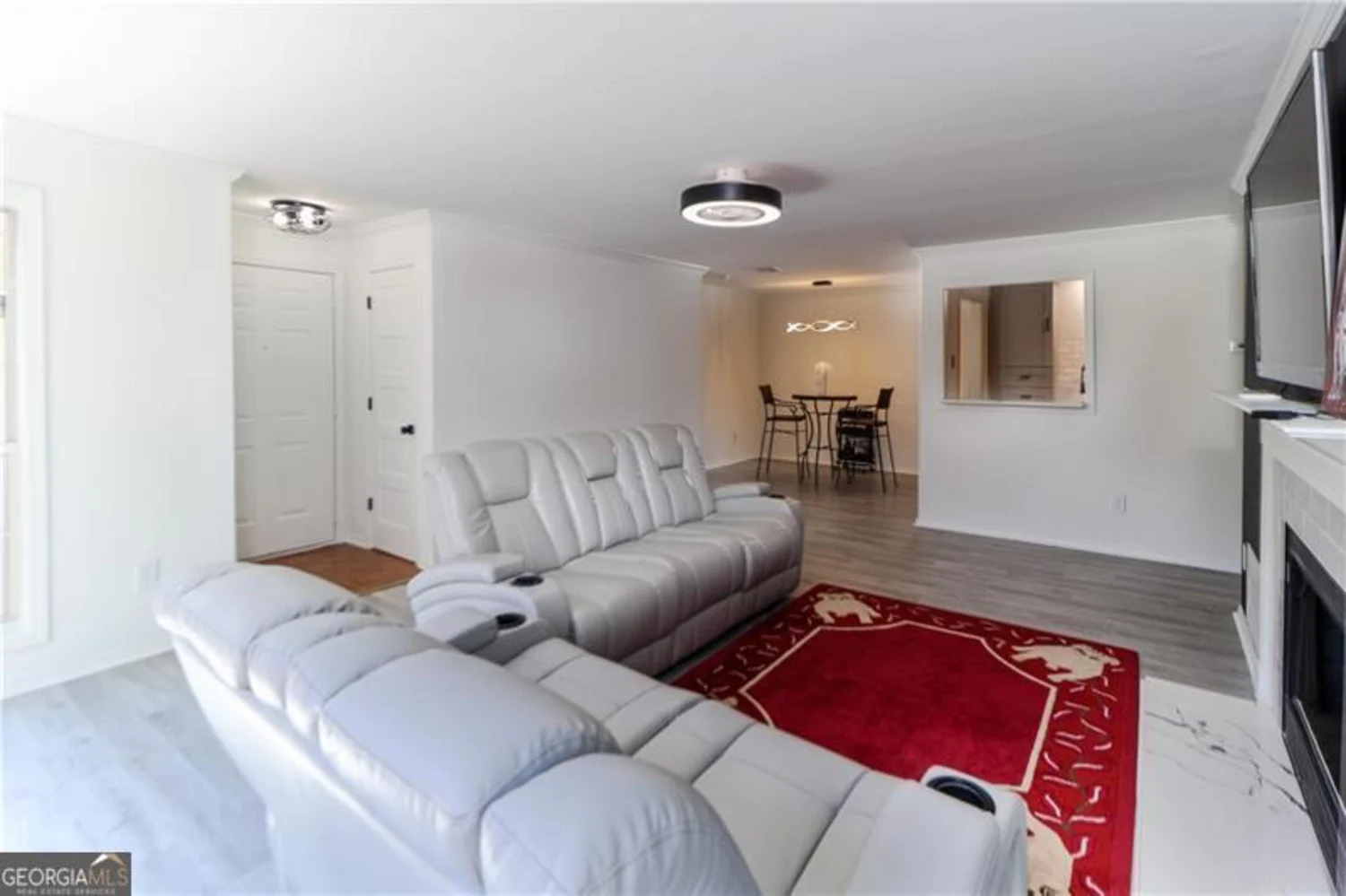
709 Berkeley Woods Drive 709
Duluth, GA 30096
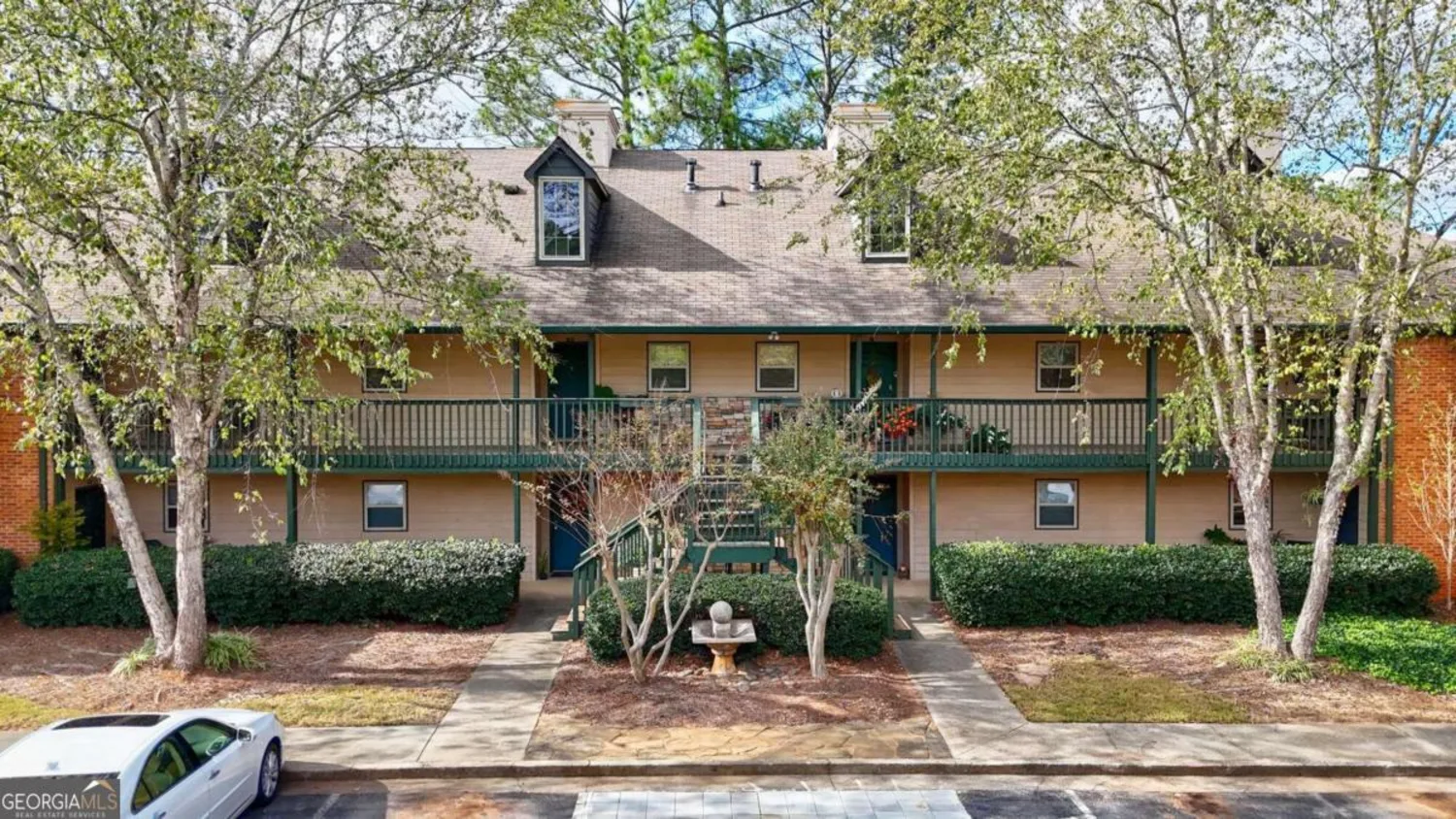
312 Brittany Court
Duluth, GA 30096
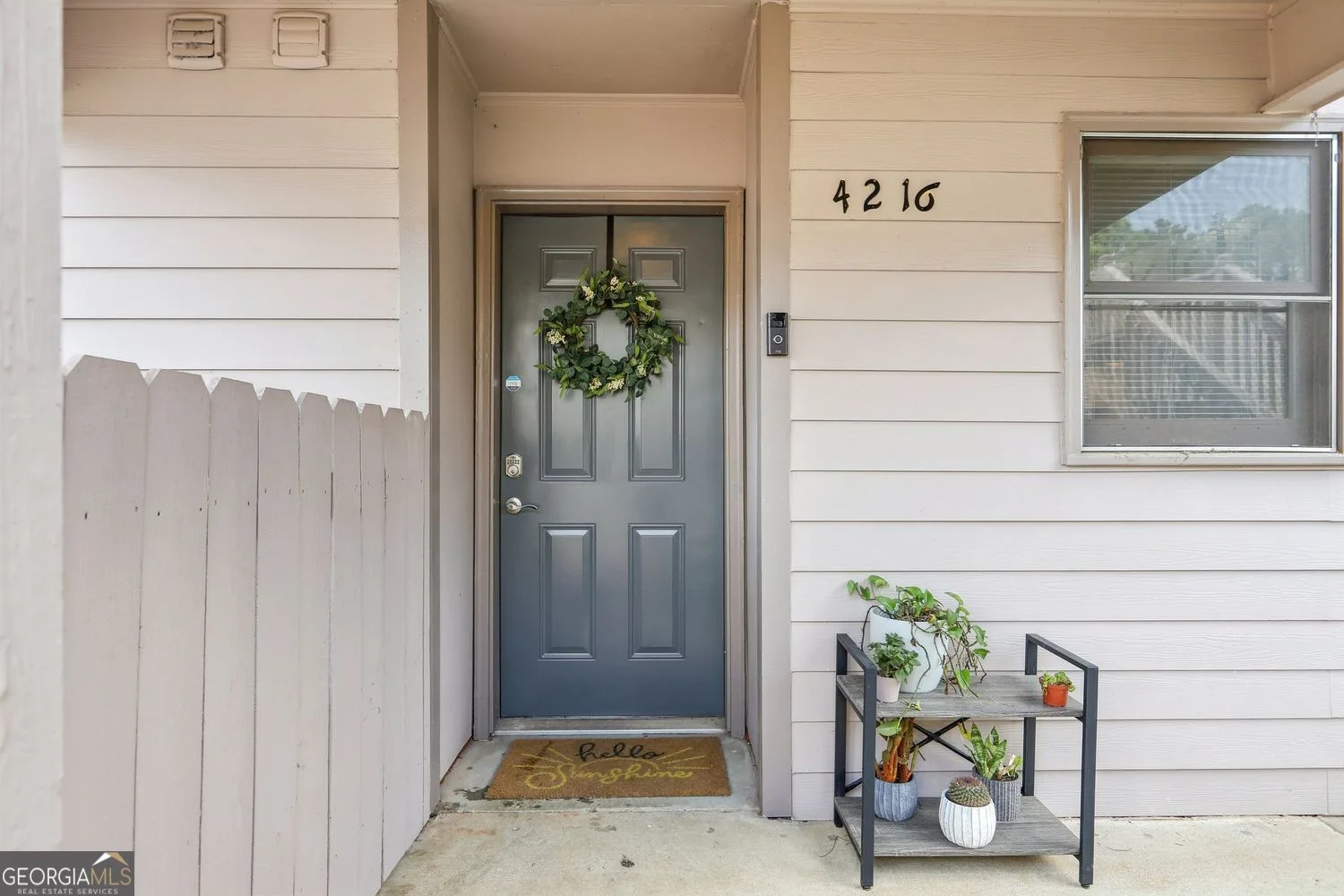
4216 Stillwater Drive
Duluth, GA 30096
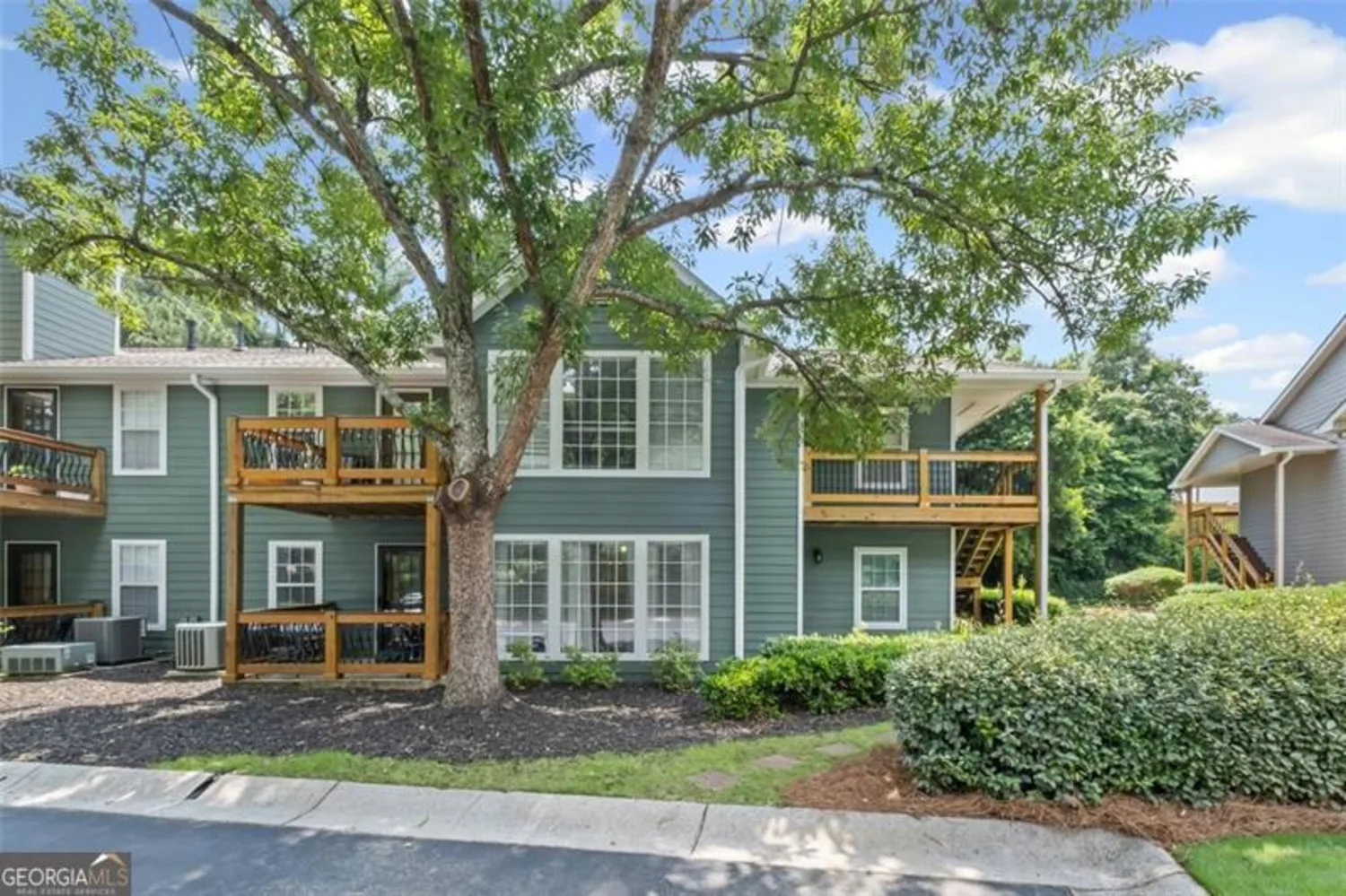
202 BERKELEY WOODS Drive
Duluth, GA 30096
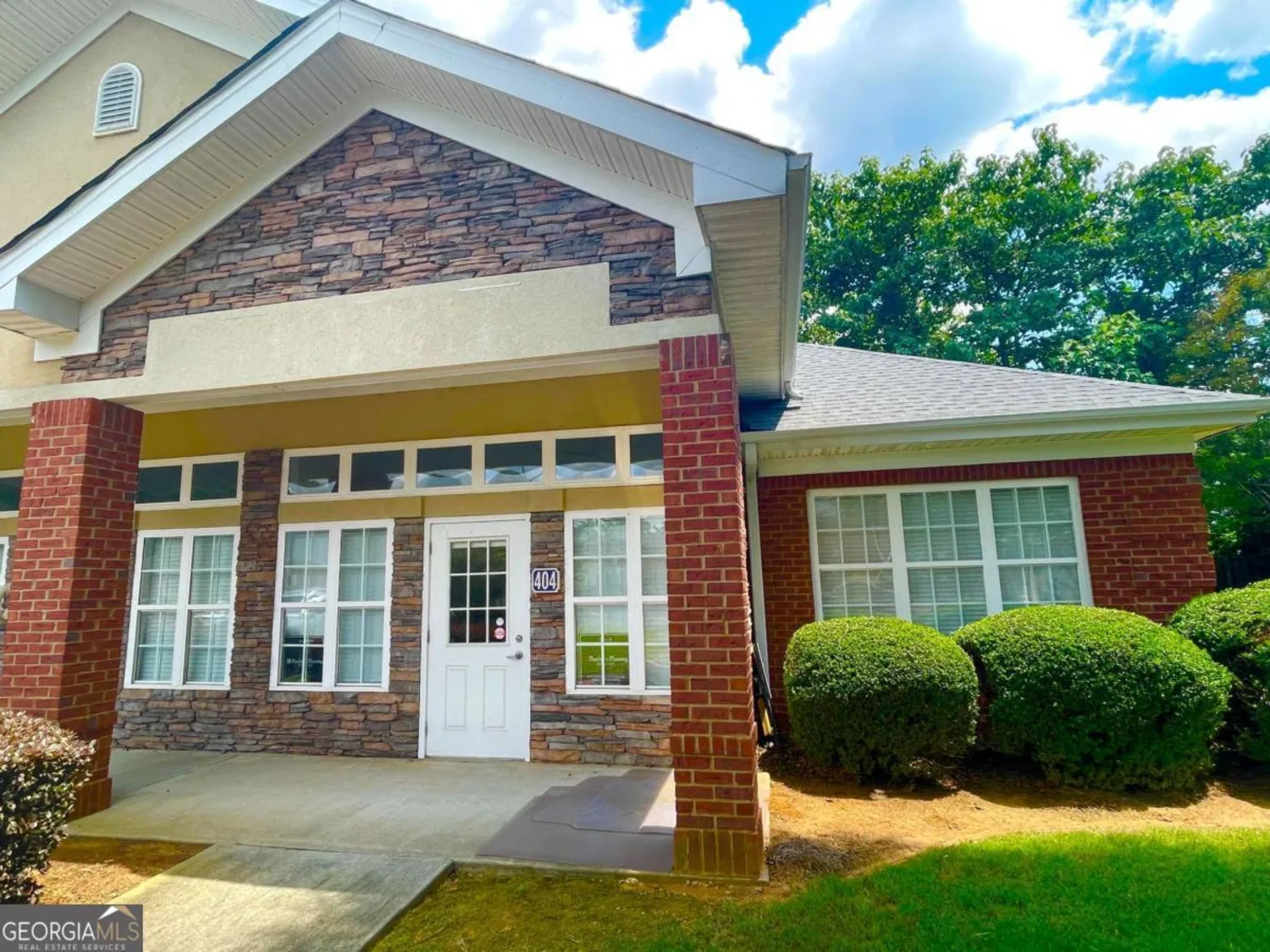
3460 Summit Ridge Parkway 404
Duluth, GA 30096
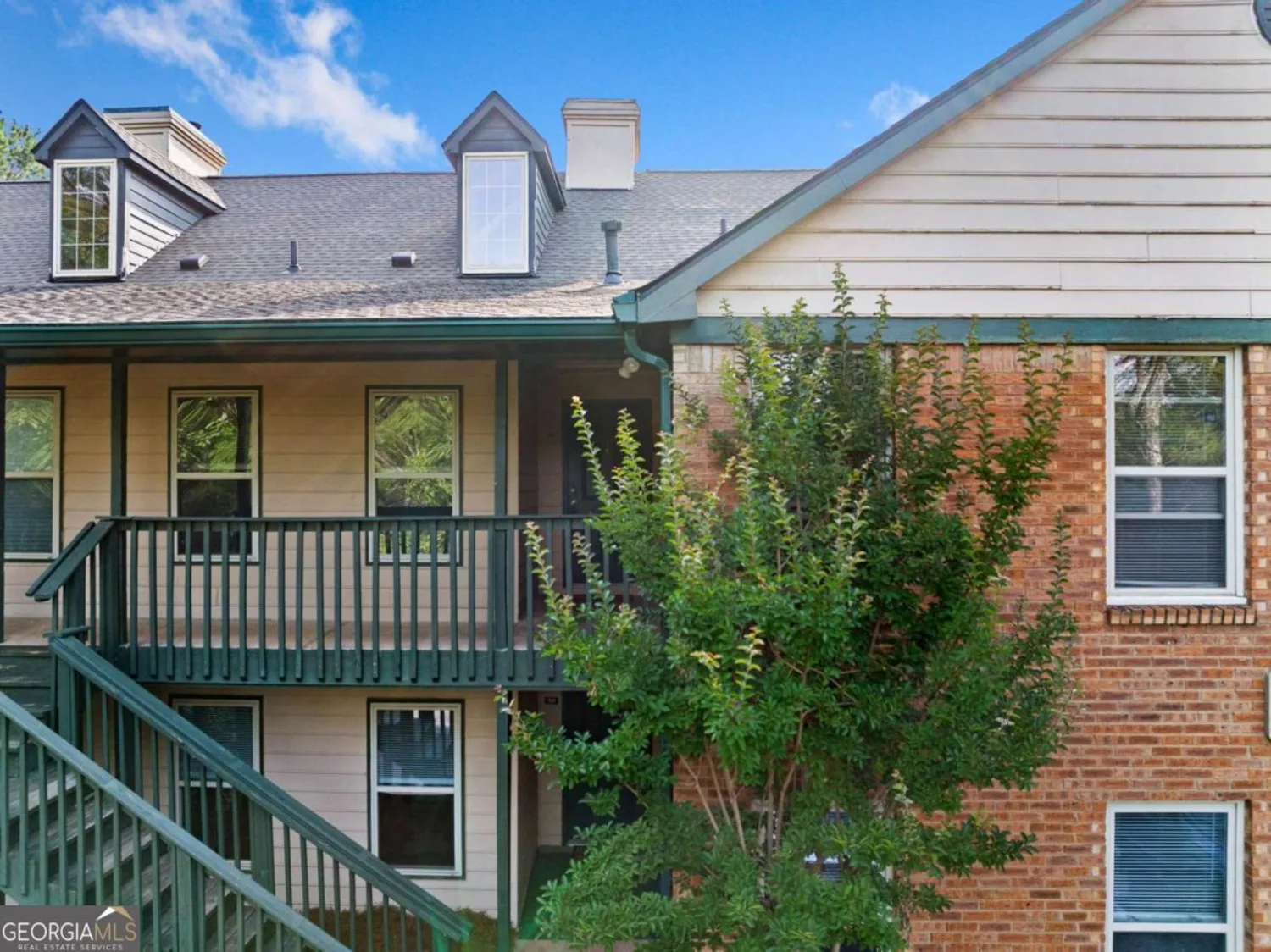
717 Beaufort Circle
Duluth, GA 30096
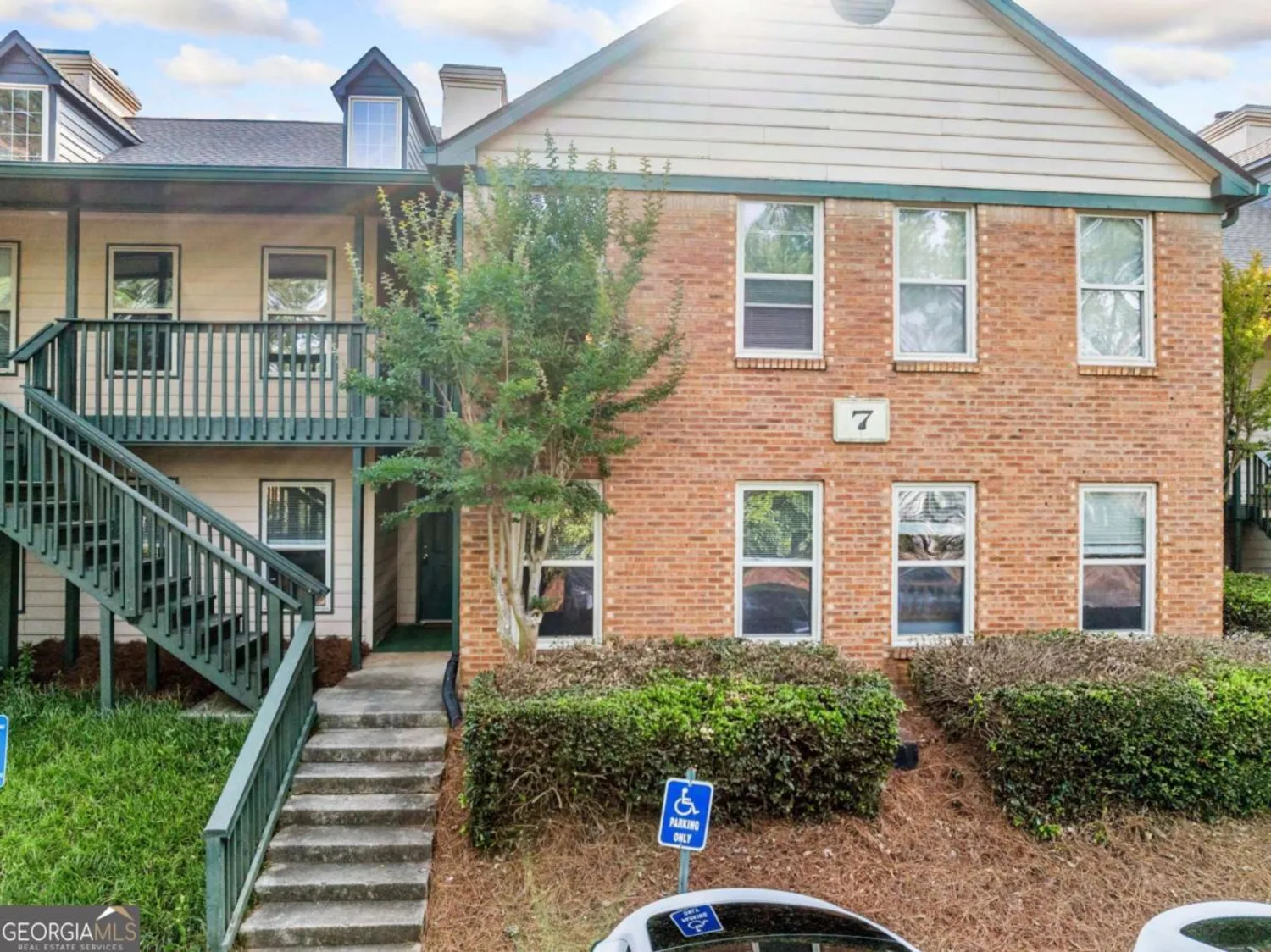
705 Beaufort Circle
Duluth, GA 30096
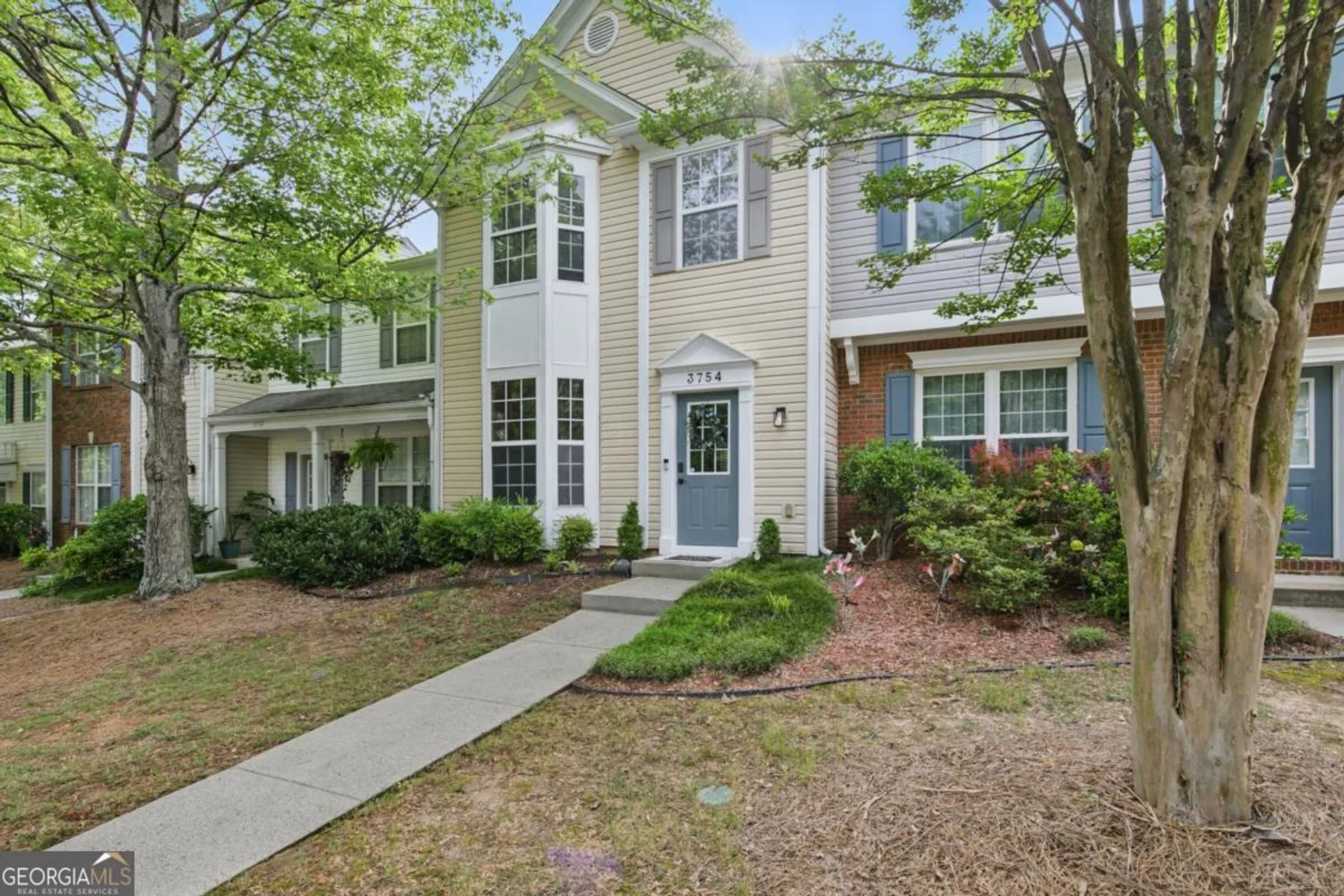
3754 Berkeley Crossing
Duluth, GA 30096


