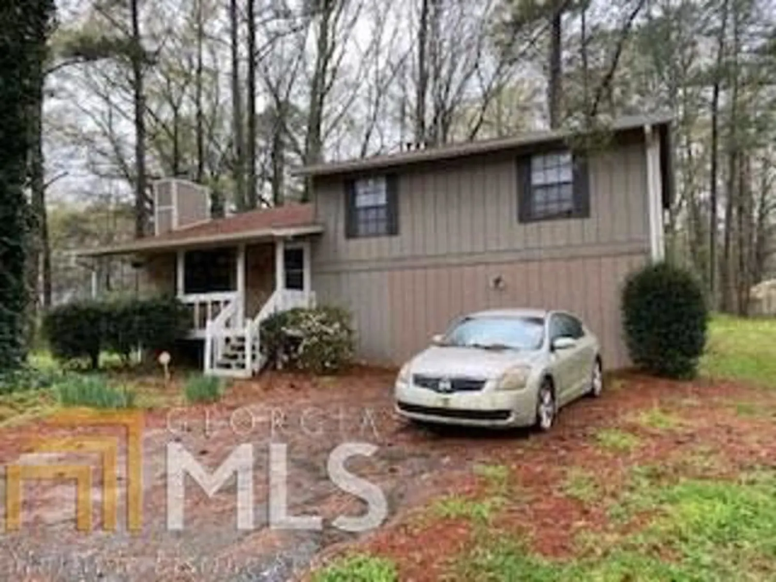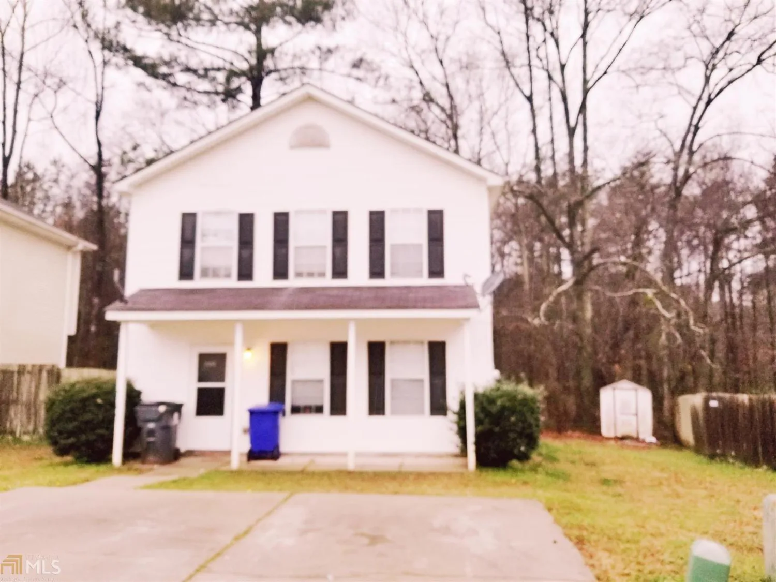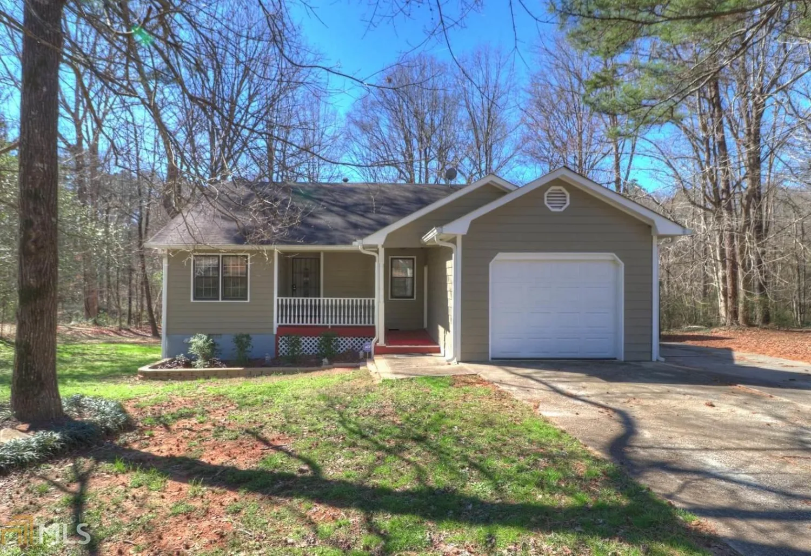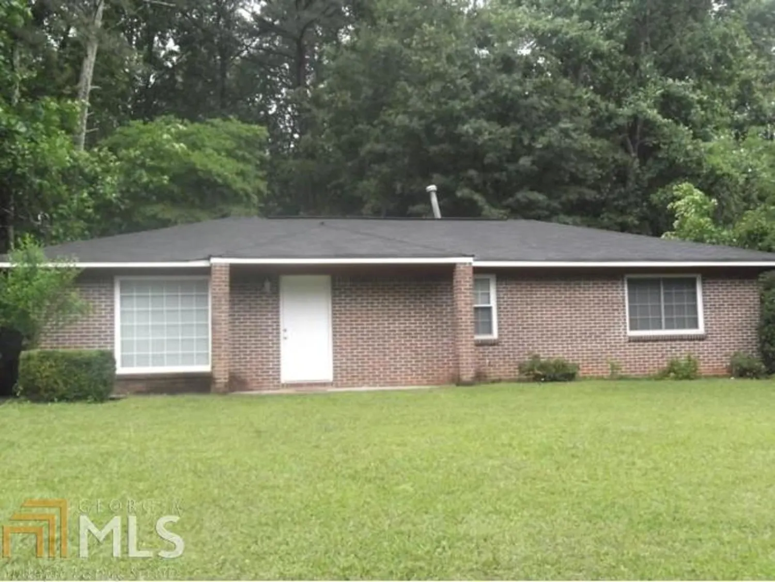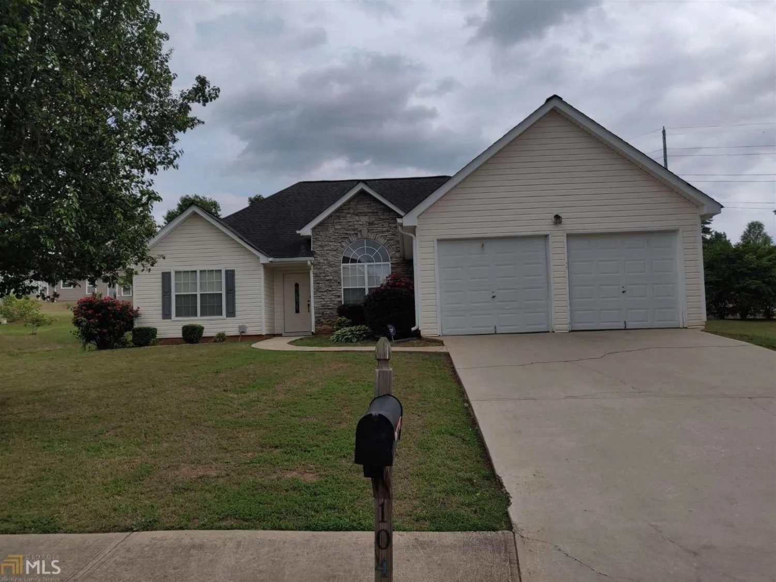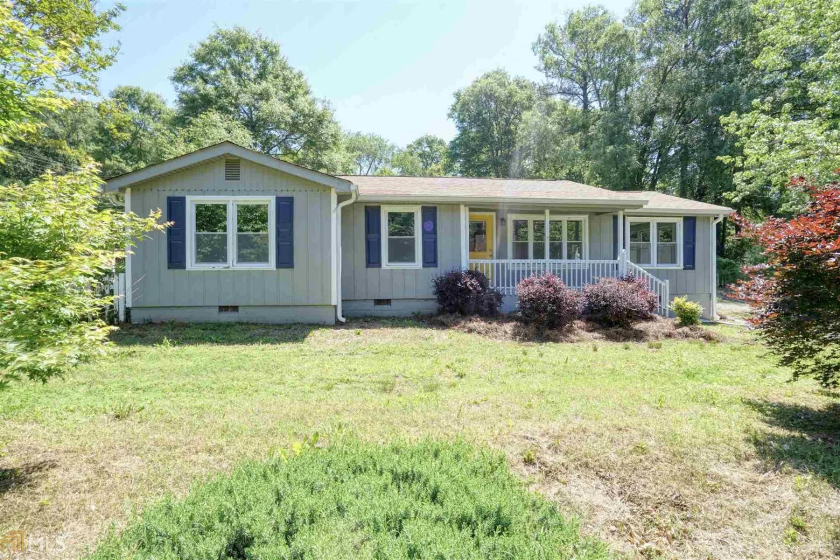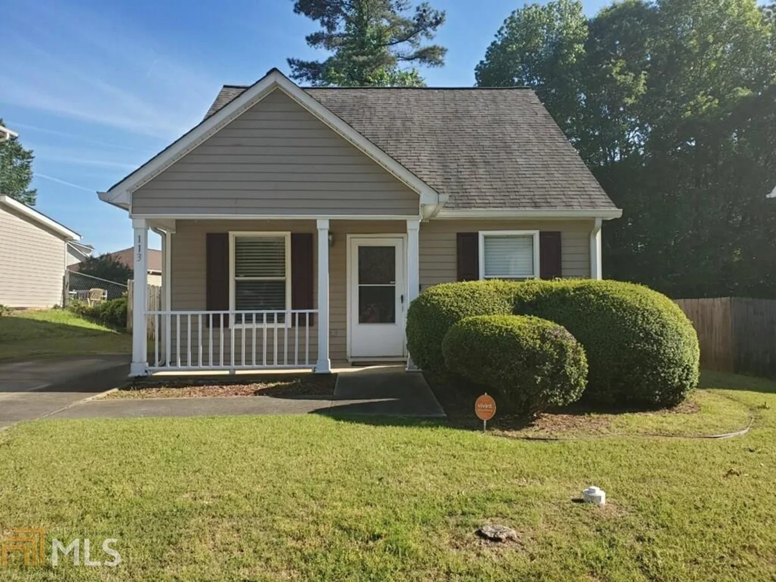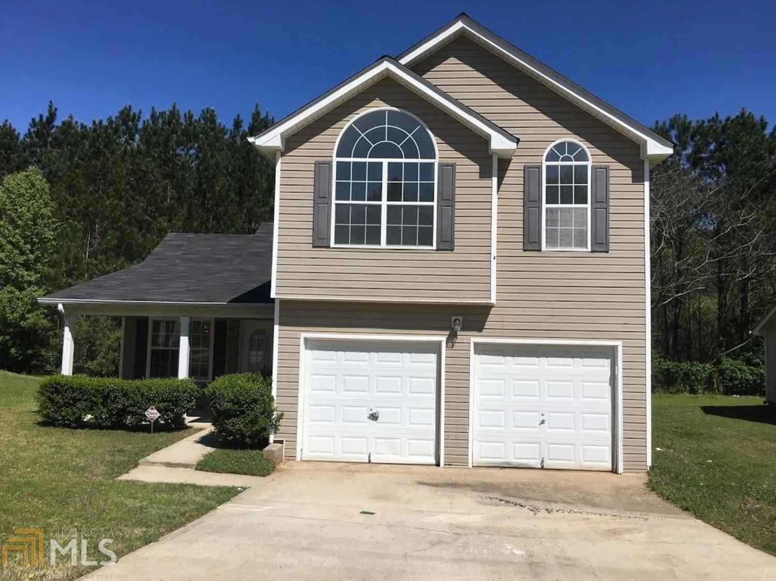126 fairview driveStockbridge, GA 30281
$135,000Price
3Beds
2Baths
1,260 Sq.Ft.$107 / Sq.Ft.
1,260Sq.Ft.
$107per Sq.Ft.
$135,000Price
3Beds
2Baths
1,260$107.14 / Sq.Ft.
126 fairview driveStockbridge, GA 30281
Description
Classic ranch style home on large corner lot. Come home and relax in your rocking chairs on the front porch! Fenced in back yard with deck. This one is easy, move-in, touch-up and relax! Come by and take a look.
Property Details for 126 Fairview Drive
- Subdivision ComplexFairview Manor
- Architectural StyleRanch
- Num Of Parking Spaces1
- Parking FeaturesGarage Door Opener, Garage, Off Street
- Property AttachedNo
LISTING UPDATED:
- StatusClosed
- MLS #8733840
- Days on Site37
- Taxes$1,491.48 / year
- MLS TypeResidential
- Year Built1984
- Lot Size0.58 Acres
- CountryHenry
LISTING UPDATED:
- StatusClosed
- MLS #8733840
- Days on Site37
- Taxes$1,491.48 / year
- MLS TypeResidential
- Year Built1984
- Lot Size0.58 Acres
- CountryHenry
Building Information for 126 Fairview Drive
- StoriesOne
- Year Built1984
- Lot Size0.5800 Acres
Payment Calculator
$843 per month30 year fixed, 7.00% Interest
Principal and Interest$718.53
Property Taxes$124.29
HOA Dues$0
Term
Interest
Home Price
Down Payment
The Payment Calculator is for illustrative purposes only. Read More
Property Information for 126 Fairview Drive
Summary
Location and General Information
- Community Features: None
- Directions: 675 S/Macon to exit 7 for Anvil Block Rd, left om Anvil Block Rd to left on Fairview Dr.
- Coordinates: 33.6107,-84.199599
School Information
- Elementary School: Austin Road
- Middle School: Austin Road
- High School: Woodland
Taxes and HOA Information
- Parcel Number: 064A01014000
- Tax Year: 2018
- Association Fee Includes: None
- Tax Lot: 15
Virtual Tour
Parking
- Open Parking: No
Interior and Exterior Features
Interior Features
- Cooling: Electric, Central Air
- Heating: Natural Gas, Central
- Appliances: Dishwasher, Oven/Range (Combo)
- Basement: Crawl Space
- Levels/Stories: One
- Main Bedrooms: 3
- Bathrooms Total Integer: 2
- Main Full Baths: 2
- Bathrooms Total Decimal: 2
Exterior Features
- Accessibility Features: Accessible Full Bath
- Construction Materials: Wood Siding
- Fencing: Fenced
- Patio And Porch Features: Deck, Patio, Porch
- Security Features: Smoke Detector(s)
- Laundry Features: In Kitchen
- Pool Private: No
Property
Utilities
- Sewer: Septic Tank
- Utilities: Cable Available
Property and Assessments
- Home Warranty: Yes
- Property Condition: Resale
Green Features
- Green Energy Efficient: Insulation, Thermostat
Lot Information
- Above Grade Finished Area: 1260
- Lot Features: Corner Lot, Level, Open Lot
Multi Family
- Number of Units To Be Built: Square Feet
Rental
Rent Information
- Land Lease: Yes
- Occupant Types: Vacant
Public Records for 126 Fairview Drive
Tax Record
- 2018$1,491.48 ($124.29 / month)
Home Facts
- Beds3
- Baths2
- Total Finished SqFt1,260 SqFt
- Above Grade Finished1,260 SqFt
- StoriesOne
- Lot Size0.5800 Acres
- StyleSingle Family Residence
- Year Built1984
- APN064A01014000
- CountyHenry


