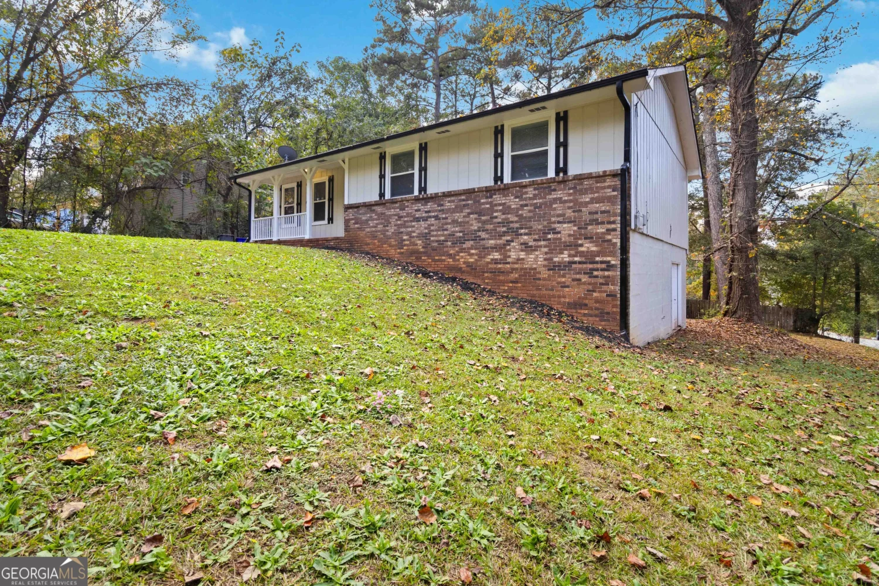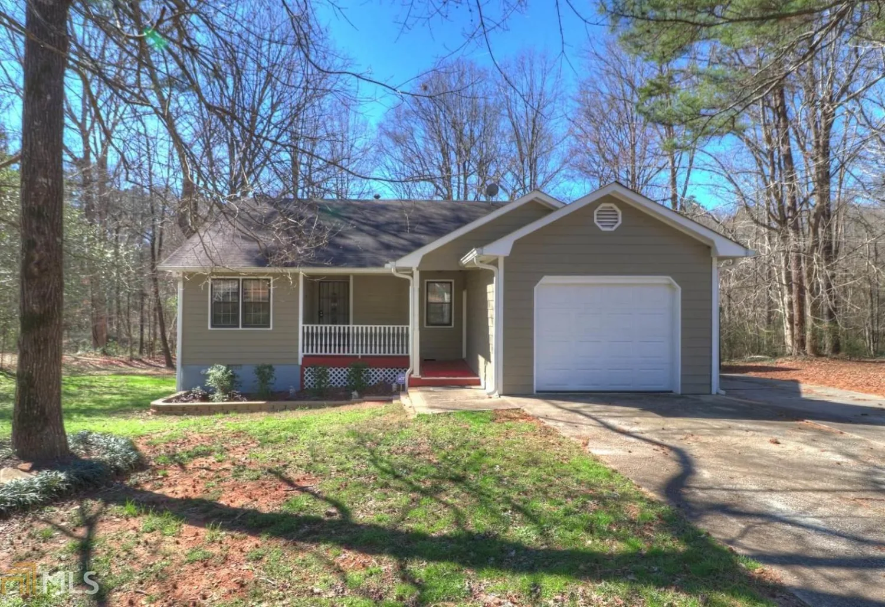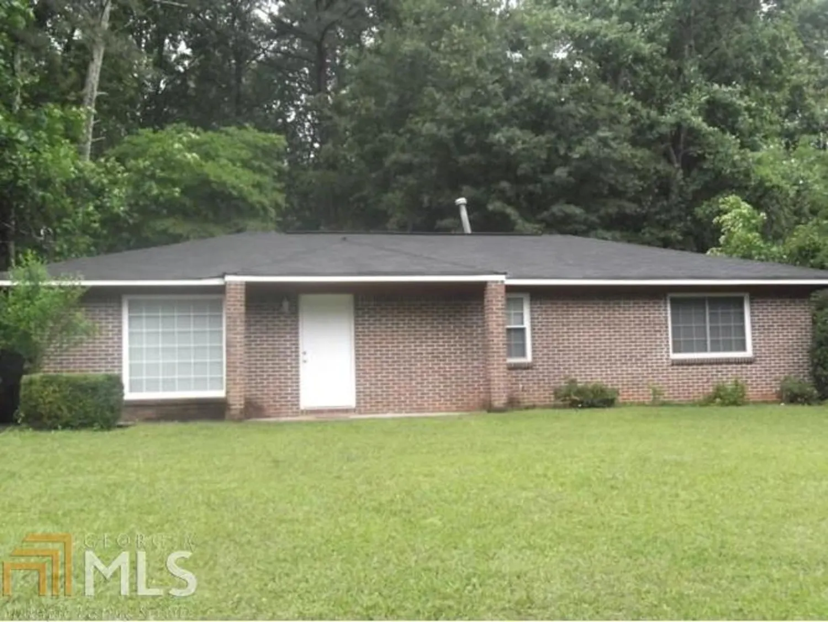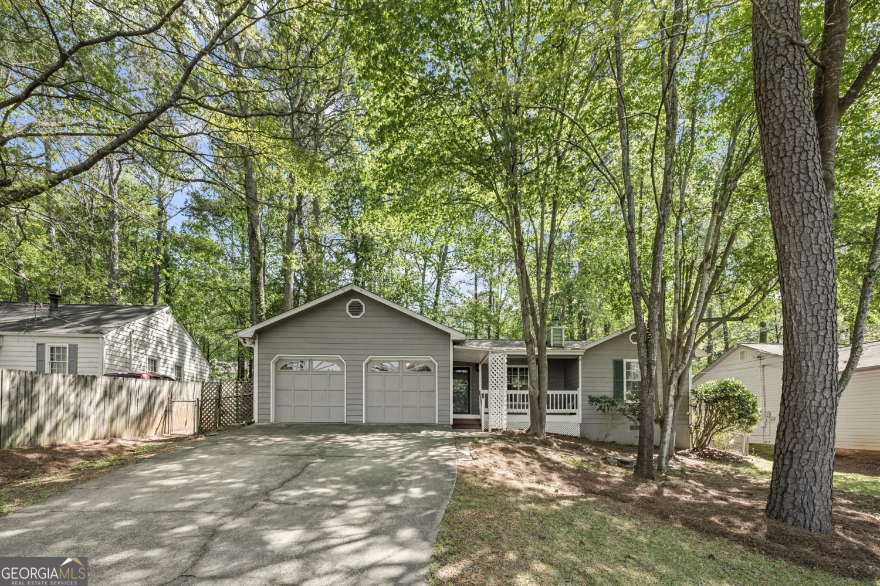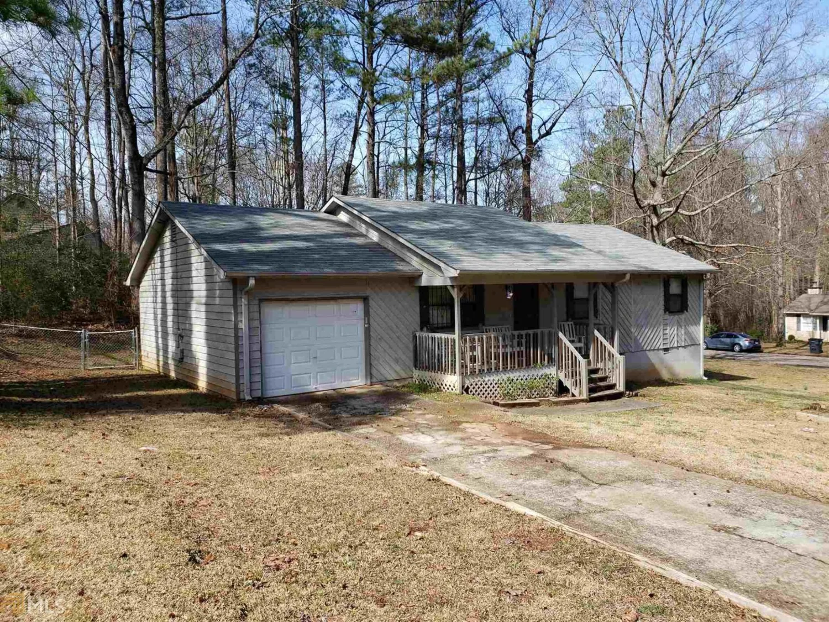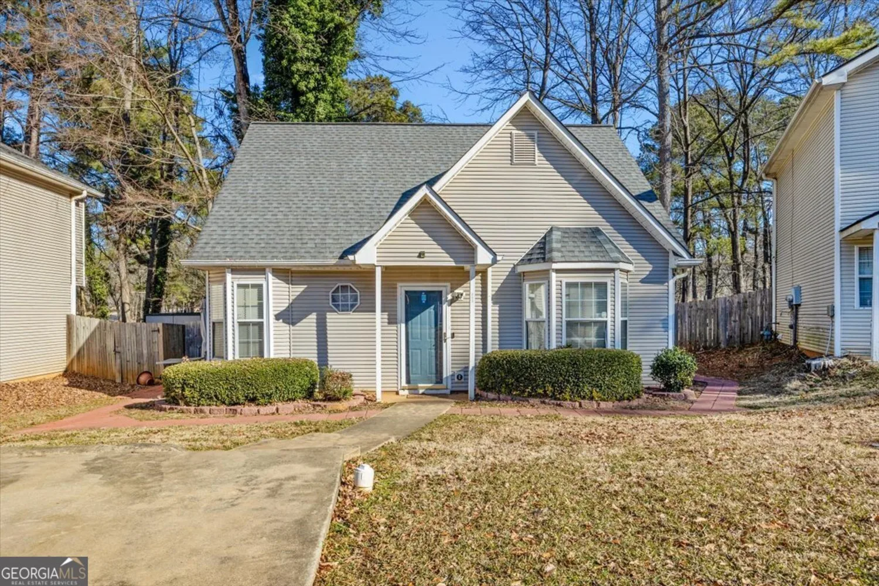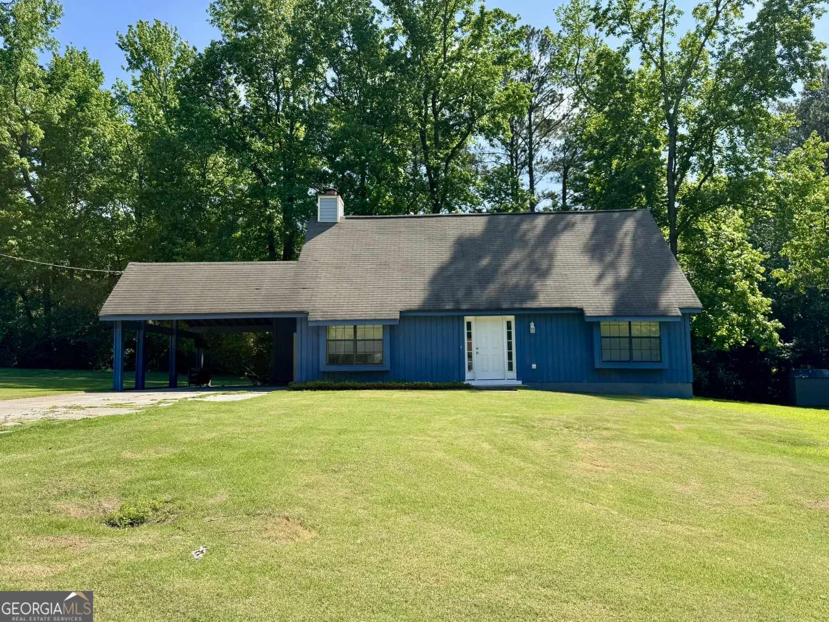104 ventura trailStockbridge, GA 30281
104 ventura trailStockbridge, GA 30281
Description
Great move in ready home with split bedroom plan, perfect for first time home buyers in desired Brentwood Park Subdivision. Community offers clubhouse, tennis courts, baseball diamond and swimming. Easy commute to Lake Spivey and 5 minutes from all shopping, 15-20 min commute to Hartsfield Jackson Airport and 10min from Southlake mall. Home is Occupied, shown by appointment only.
Property Details for 104 Ventura Trail
- Subdivision ComplexBrentwood Park
- Architectural StyleStone Frame, Ranch
- Num Of Parking Spaces2
- Parking FeaturesAttached, Garage Door Opener, Garage
- Property AttachedNo
- Waterfront FeaturesNo Dock Or Boathouse
LISTING UPDATED:
- StatusClosed
- MLS #8782541
- Days on Site5
- Taxes$2,094.18 / year
- MLS TypeResidential
- Year Built2003
- CountryHenry
LISTING UPDATED:
- StatusClosed
- MLS #8782541
- Days on Site5
- Taxes$2,094.18 / year
- MLS TypeResidential
- Year Built2003
- CountryHenry
Building Information for 104 Ventura Trail
- StoriesOne
- Year Built2003
- Lot Size0.0000 Acres
Payment Calculator
Term
Interest
Home Price
Down Payment
The Payment Calculator is for illustrative purposes only. Read More
Property Information for 104 Ventura Trail
Summary
Location and General Information
- Community Features: Park, Pool, Sidewalks, Street Lights, Tennis Court(s)
- Directions: 75S to exit 228 (stockbridge) go west on hwy 138 to left at speer Rd, then left onto walt stephens, to left into Brentwood, to left onto Ventura Trail Home sits on Right
- Coordinates: 33.533348,-84.265806
School Information
- Elementary School: Red Oak
- Middle School: Dutchtown
- High School: Dutchtown
Taxes and HOA Information
- Parcel Number: 031F01170000
- Tax Year: 2019
- Association Fee Includes: Facilities Fee, Management Fee, Reserve Fund, Swimming, Tennis
- Tax Lot: 71
Virtual Tour
Parking
- Open Parking: No
Interior and Exterior Features
Interior Features
- Cooling: Electric, Central Air
- Heating: Natural Gas, Central, Forced Air
- Appliances: Gas Water Heater, Dishwasher, Oven/Range (Combo)
- Basement: None
- Fireplace Features: Family Room, Gas Starter
- Flooring: Carpet, Hardwood, Tile
- Interior Features: Double Vanity, Soaking Tub, Other, Walk-In Closet(s), Master On Main Level, Roommate Plan, Split Bedroom Plan
- Levels/Stories: One
- Kitchen Features: Breakfast Area
- Foundation: Slab
- Main Bedrooms: 3
- Bathrooms Total Integer: 2
- Main Full Baths: 2
- Bathrooms Total Decimal: 2
Exterior Features
- Roof Type: Composition
- Security Features: Security System, Smoke Detector(s)
- Laundry Features: In Hall, Laundry Closet
- Pool Private: No
Property
Utilities
- Sewer: Public Sewer
- Utilities: Cable Available, Sewer Connected
- Water Source: Public
Property and Assessments
- Home Warranty: Yes
- Property Condition: Resale
Green Features
Lot Information
- Above Grade Finished Area: 1521
- Lot Features: None
- Waterfront Footage: No Dock Or Boathouse
Multi Family
- Number of Units To Be Built: Square Feet
Rental
Rent Information
- Land Lease: Yes
Public Records for 104 Ventura Trail
Tax Record
- 2019$2,094.18 ($174.52 / month)
Home Facts
- Beds3
- Baths2
- Total Finished SqFt1,521 SqFt
- Above Grade Finished1,521 SqFt
- StoriesOne
- Lot Size0.0000 Acres
- StyleSingle Family Residence
- Year Built2003
- APN031F01170000
- CountyHenry
- Fireplaces1


