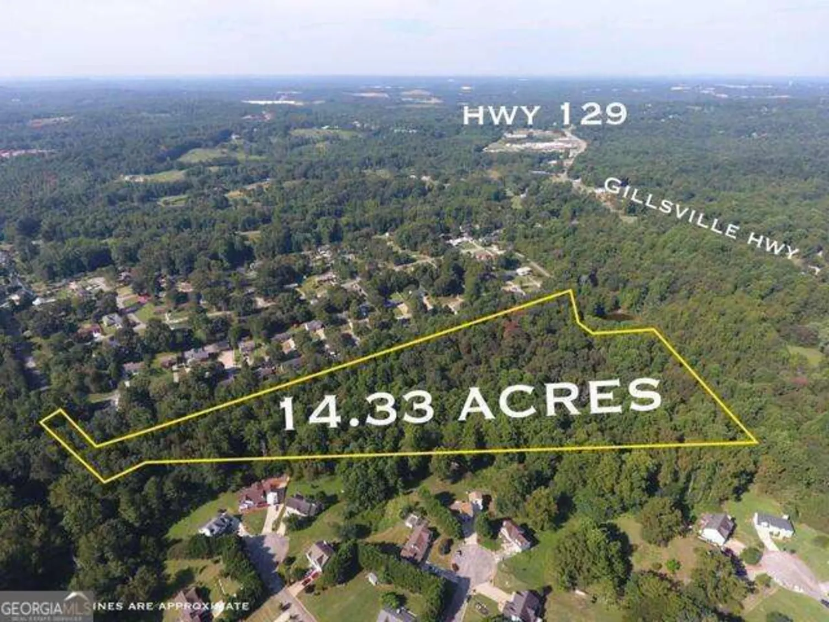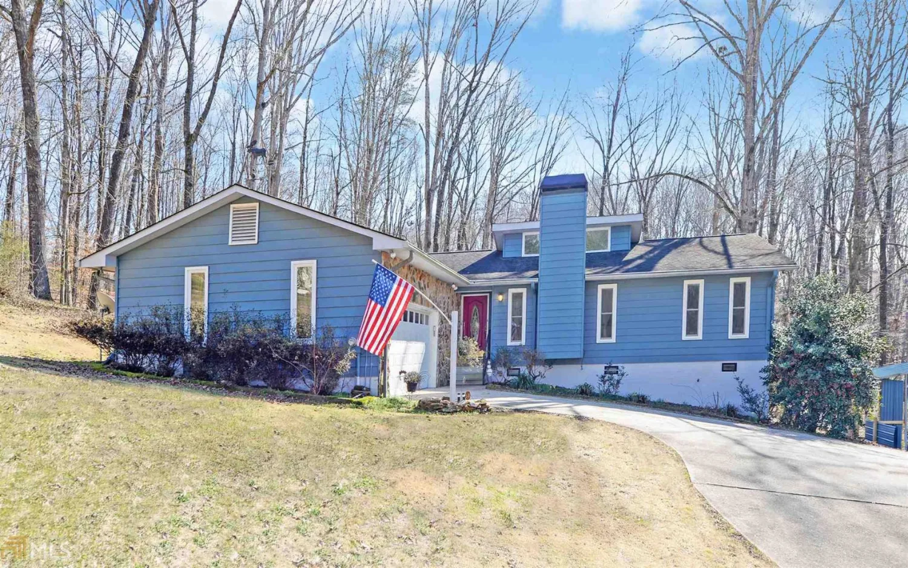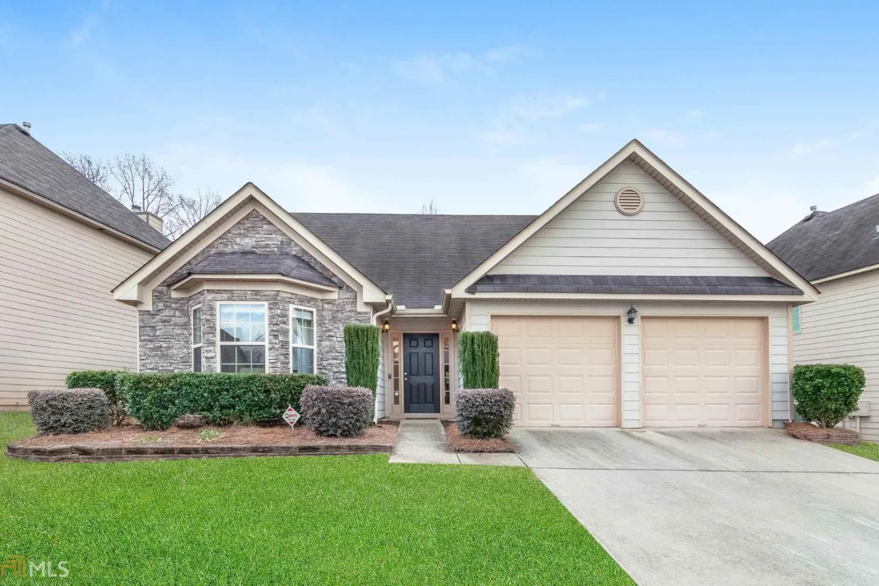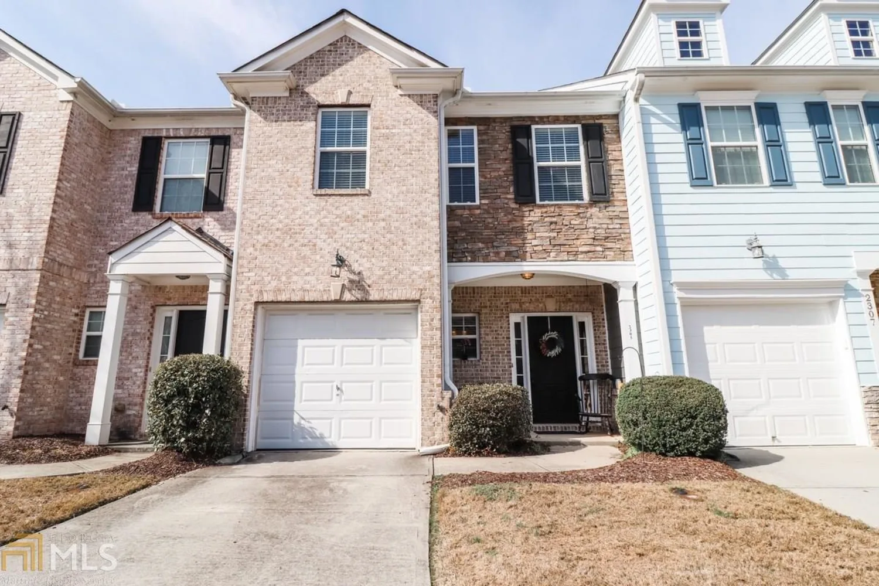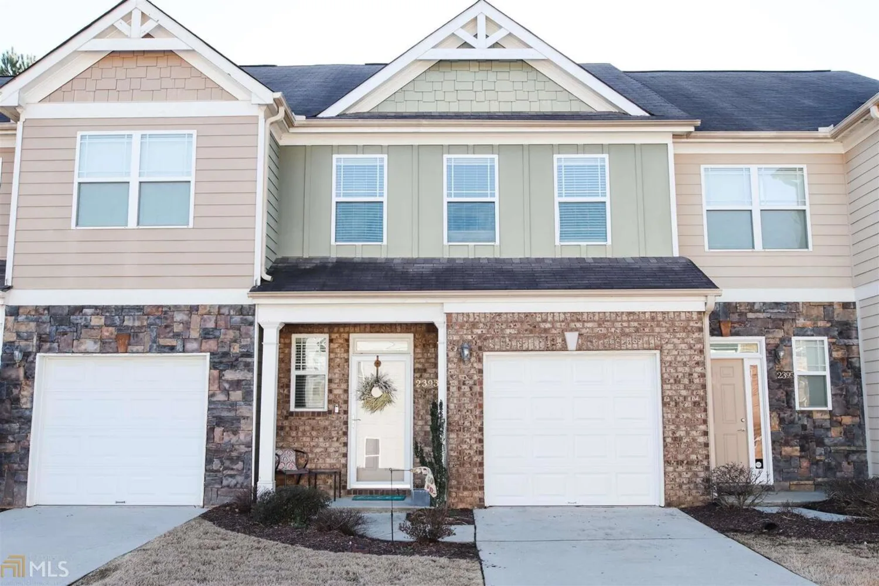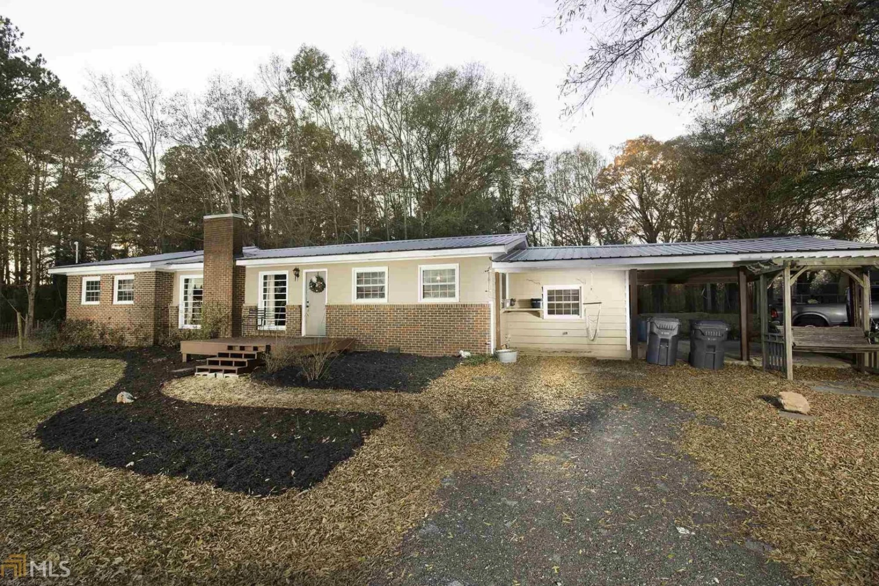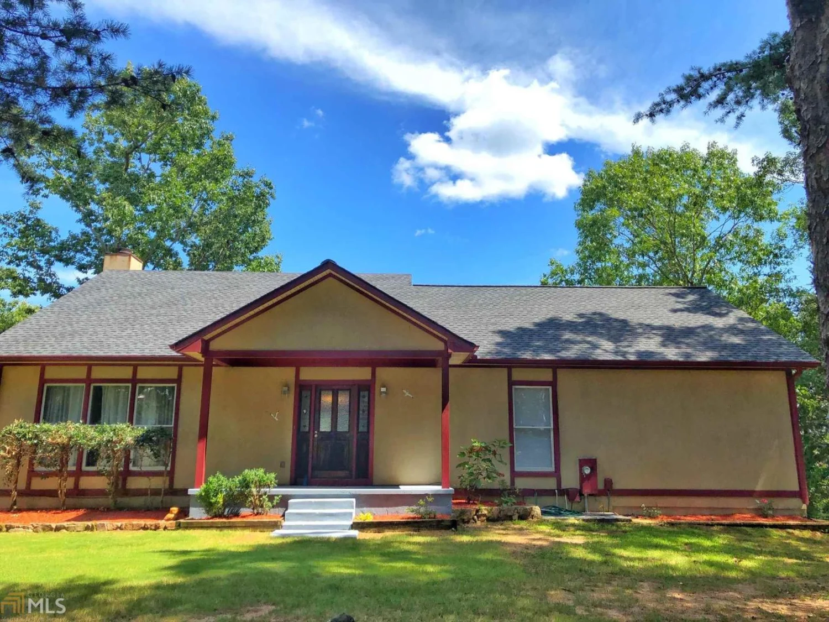2260 skyline driveGainesville, GA 30501
2260 skyline driveGainesville, GA 30501
Description
Check out this hard to find ranch located in the city limits of Gainesville. 3 bedroom 2 bath well maintained home located minutes from Limestone Parkway and shopping and dining. Home has full partially finished basement with wood burning fireplace and additional small kitchen area that could be completed for additional living space. There is also ample storage in the basement with access outside. Home has metal roof and the HVAC is only 2 years old.
Property Details for 2260 Skyline Drive
- Subdivision ComplexSunset Heights
- Architectural StyleBrick/Frame, Ranch
- Num Of Parking Spaces2
- Parking FeaturesCarport
- Property AttachedNo
LISTING UPDATED:
- StatusClosed
- MLS #8737085
- Days on Site32
- Taxes$379.14 / year
- MLS TypeResidential
- Year Built1972
- Lot Size0.49 Acres
- CountryHall
LISTING UPDATED:
- StatusClosed
- MLS #8737085
- Days on Site32
- Taxes$379.14 / year
- MLS TypeResidential
- Year Built1972
- Lot Size0.49 Acres
- CountryHall
Building Information for 2260 Skyline Drive
- StoriesOne
- Year Built1972
- Lot Size0.4900 Acres
Payment Calculator
Term
Interest
Home Price
Down Payment
The Payment Calculator is for illustrative purposes only. Read More
Property Information for 2260 Skyline Drive
Summary
Location and General Information
- Community Features: None
- Directions: From Gainesville travel Cleveland Hwy 129N turn left on Briarwood Dr. take the first right onto Skyline Drive. Home will be on your right.
- Coordinates: 34.3430361,-83.8235862
School Information
- Elementary School: Enota
- Middle School: Gainesville
- High School: Gainesville
Taxes and HOA Information
- Parcel Number: 01095 001050
- Tax Year: 2019
- Association Fee Includes: None
- Tax Lot: 23
Virtual Tour
Parking
- Open Parking: No
Interior and Exterior Features
Interior Features
- Cooling: Electric, Central Air
- Heating: Electric, Central
- Appliances: Dishwasher, Oven/Range (Combo)
- Basement: Concrete, Daylight, Interior Entry, Exterior Entry, Finished, Full
- Fireplace Features: Basement, Masonry
- Flooring: Carpet, Hardwood, Tile
- Interior Features: Master On Main Level
- Levels/Stories: One
- Main Bedrooms: 3
- Bathrooms Total Integer: 2
- Main Full Baths: 2
- Bathrooms Total Decimal: 2
Exterior Features
- Pool Private: No
Property
Utilities
- Sewer: Septic Tank
- Utilities: Cable Available
- Water Source: Public
Property and Assessments
- Home Warranty: Yes
- Property Condition: Resale
Green Features
Lot Information
- Above Grade Finished Area: 1622
- Lot Features: Private, Sloped
Multi Family
- Number of Units To Be Built: Square Feet
Rental
Rent Information
- Land Lease: Yes
Public Records for 2260 Skyline Drive
Tax Record
- 2019$379.14 ($31.60 / month)
Home Facts
- Beds3
- Baths2
- Total Finished SqFt1,622 SqFt
- Above Grade Finished1,622 SqFt
- StoriesOne
- Lot Size0.4900 Acres
- StyleSingle Family Residence
- Year Built1972
- APN01095 001050
- CountyHall
- Fireplaces1


