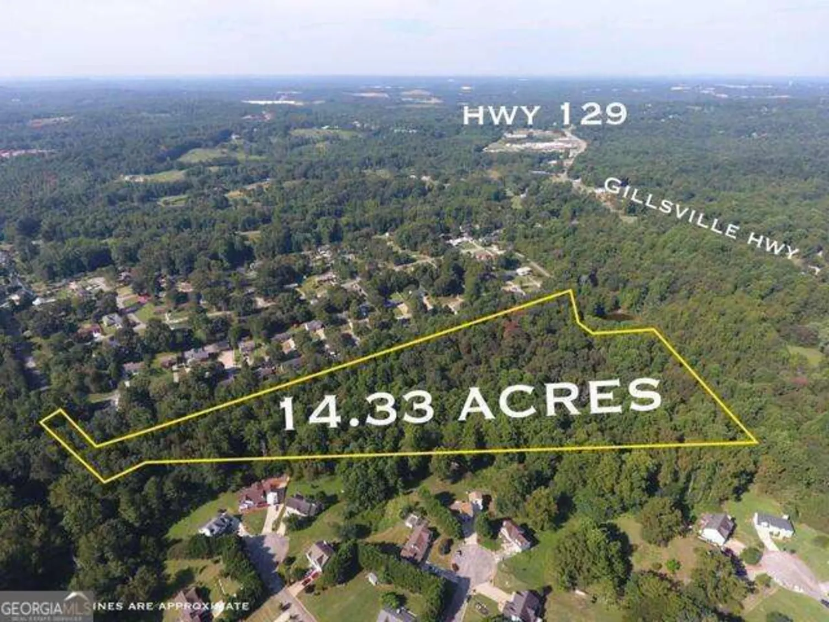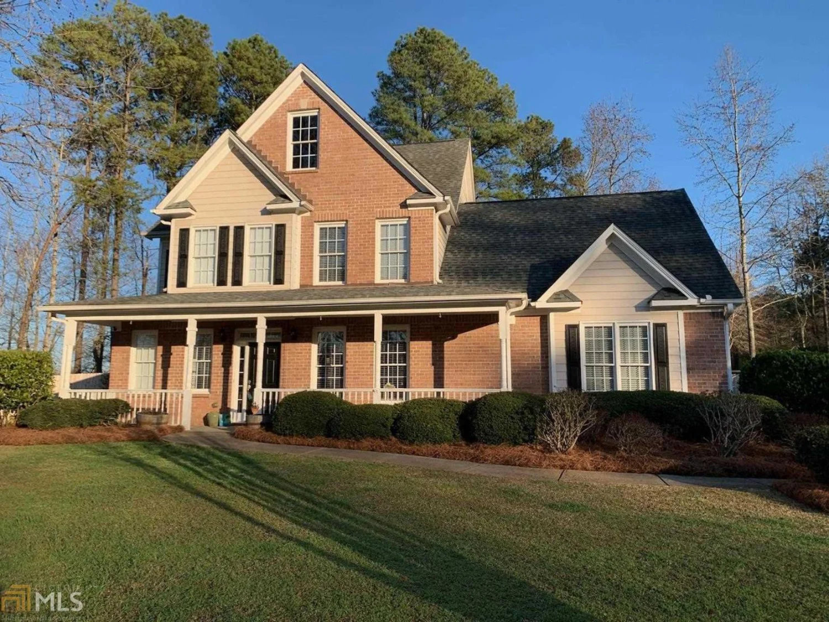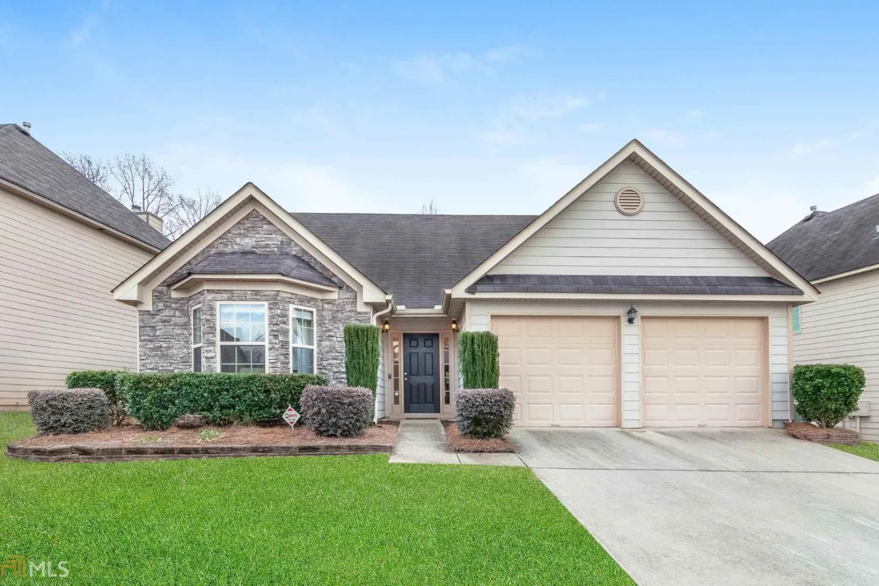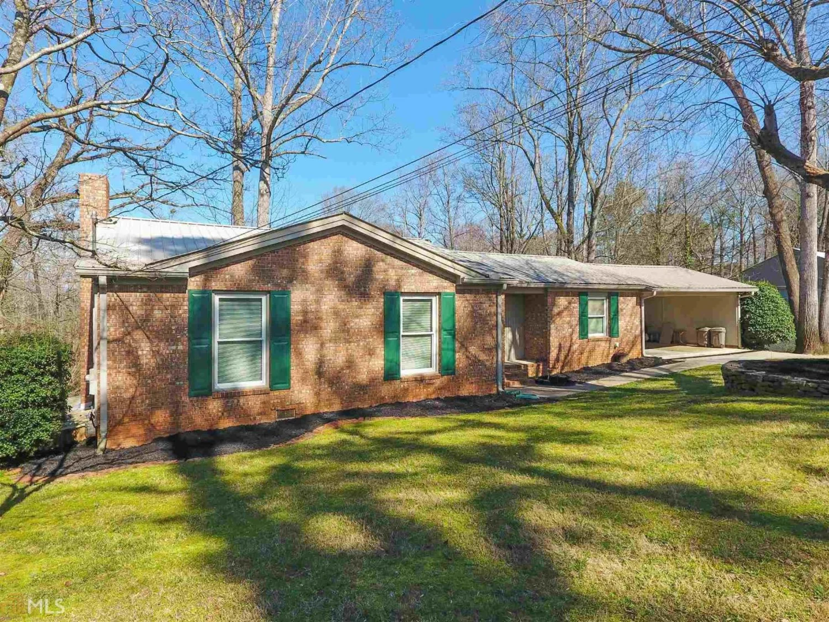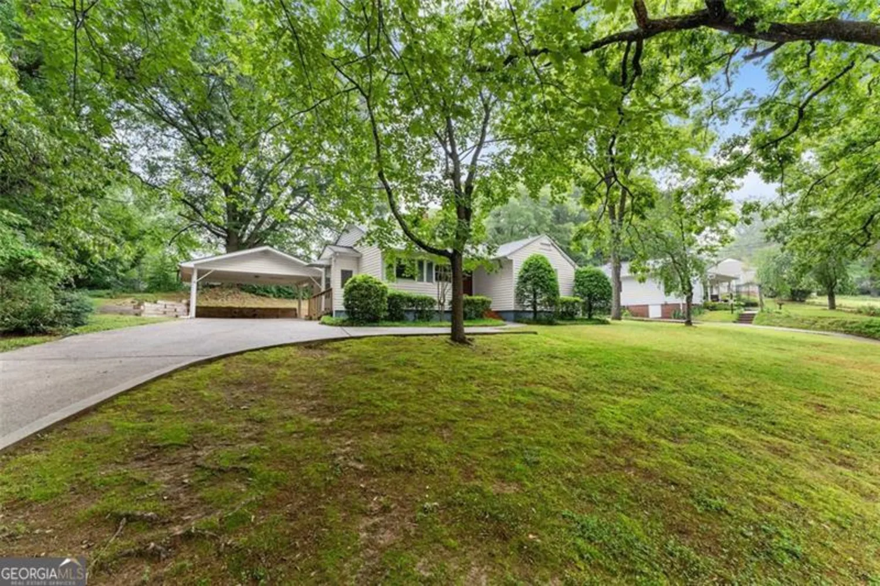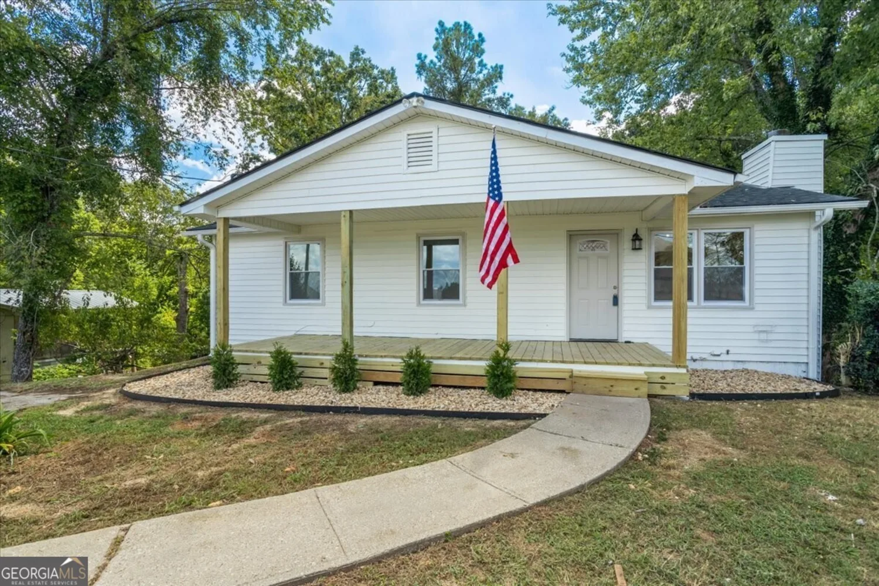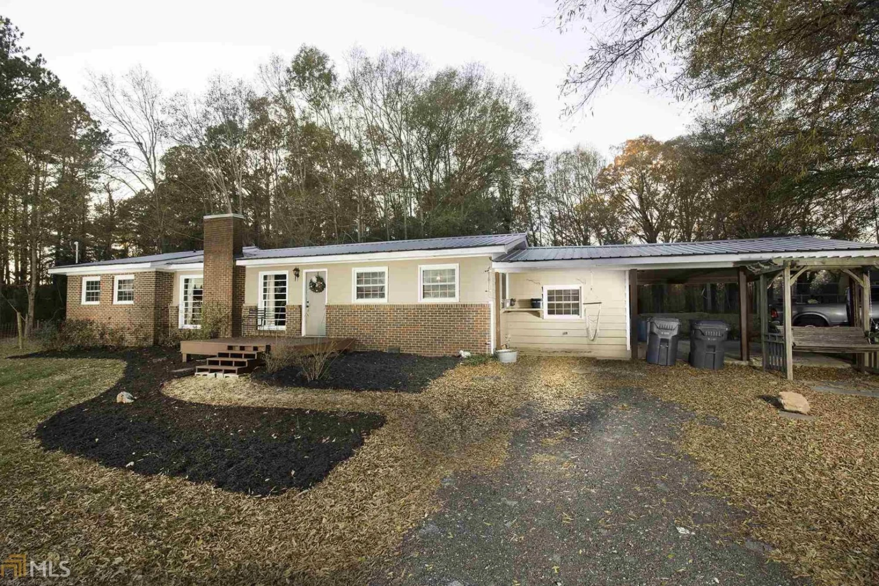6033 walden pond roadGainesville, GA 30506
6033 walden pond roadGainesville, GA 30506
Description
Gorgeous ranch home in the highly sought after Deerfield neighborhood. Over 2 full acres accompany this home boasting a large front yard and secluded wooded view in the rear of the home. The master bath recently renovated with an over size shower as well as new paint throughout the home. 2 bedrooms and a bath on the opposite end of the home from the master make this the perfect home for a family. Comfortable living all on one level with plenty of room to grow. Home has two-car garage and connections wired in for emergency generator. North Hall schools. Sweeeet!!!
Property Details for 6033 Walden Pond Road
- Subdivision ComplexDeerfield
- Architectural StyleContemporary, Ranch
- Num Of Parking Spaces2
- Parking FeaturesGarage Door Opener, Garage, Side/Rear Entrance
- Property AttachedNo
LISTING UPDATED:
- StatusClosed
- MLS #8738910
- Days on Site1
- Taxes$2,014.52 / year
- MLS TypeResidential
- Year Built1978
- Lot Size2.30 Acres
- CountryHall
LISTING UPDATED:
- StatusClosed
- MLS #8738910
- Days on Site1
- Taxes$2,014.52 / year
- MLS TypeResidential
- Year Built1978
- Lot Size2.30 Acres
- CountryHall
Building Information for 6033 Walden Pond Road
- StoriesOne
- Year Built1978
- Lot Size2.3000 Acres
Payment Calculator
Term
Interest
Home Price
Down Payment
The Payment Calculator is for illustrative purposes only. Read More
Property Information for 6033 Walden Pond Road
Summary
Location and General Information
- Community Features: None
- Directions: From Gainesville: north on Highway 129 (Cleveland Highway), at 1.4 miles past Jim Hood Road/Nopone Road intersection (Senor Fiesta) turn left onto Walden Pond Road, at .4 miles home is located on the left.
- View: Valley
- Coordinates: 34.424444,-83.813884
School Information
- Elementary School: Mount Vernon
- Middle School: North Hall
- High School: North Hall
Taxes and HOA Information
- Parcel Number: 12021A000013
- Tax Year: 2019
- Association Fee Includes: None
- Tax Lot: 13
Virtual Tour
Parking
- Open Parking: No
Interior and Exterior Features
Interior Features
- Cooling: Electric, Central Air, Heat Pump
- Heating: Electric, Central, Heat Pump
- Appliances: Dishwasher, Ice Maker, Oven/Range (Combo), Refrigerator
- Basement: Crawl Space
- Fireplace Features: Living Room, Masonry
- Flooring: Carpet, Tile
- Interior Features: Vaulted Ceiling(s), Double Vanity, Separate Shower, Tile Bath, Walk-In Closet(s), Master On Main Level, Split Bedroom Plan
- Levels/Stories: One
- Window Features: Skylight(s)
- Main Bedrooms: 3
- Bathrooms Total Integer: 2
- Main Full Baths: 2
- Bathrooms Total Decimal: 2
Exterior Features
- Construction Materials: Aluminum Siding, Vinyl Siding
- Patio And Porch Features: Porch
- Roof Type: Composition
- Laundry Features: In Hall, In Kitchen
- Pool Private: No
Property
Utilities
- Sewer: Septic Tank
- Utilities: Cable Available
- Water Source: Public
Property and Assessments
- Home Warranty: Yes
- Property Condition: Resale
Green Features
Lot Information
- Above Grade Finished Area: 2098
- Lot Features: Sloped
Multi Family
- Number of Units To Be Built: Square Feet
Rental
Rent Information
- Land Lease: Yes
Public Records for 6033 Walden Pond Road
Tax Record
- 2019$2,014.52 ($167.88 / month)
Home Facts
- Beds3
- Baths2
- Total Finished SqFt2,098 SqFt
- Above Grade Finished2,098 SqFt
- StoriesOne
- Lot Size2.3000 Acres
- StyleSingle Family Residence
- Year Built1978
- APN12021A000013
- CountyHall
- Fireplaces1


