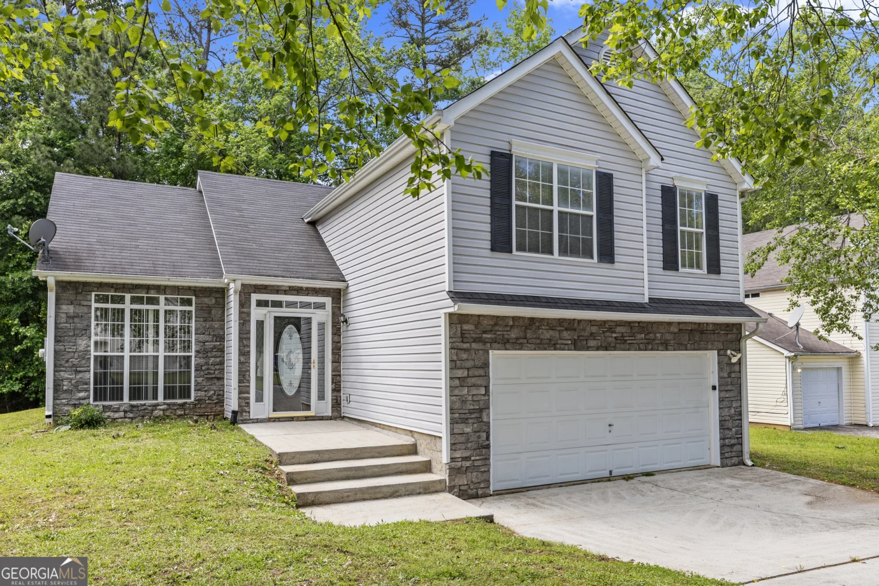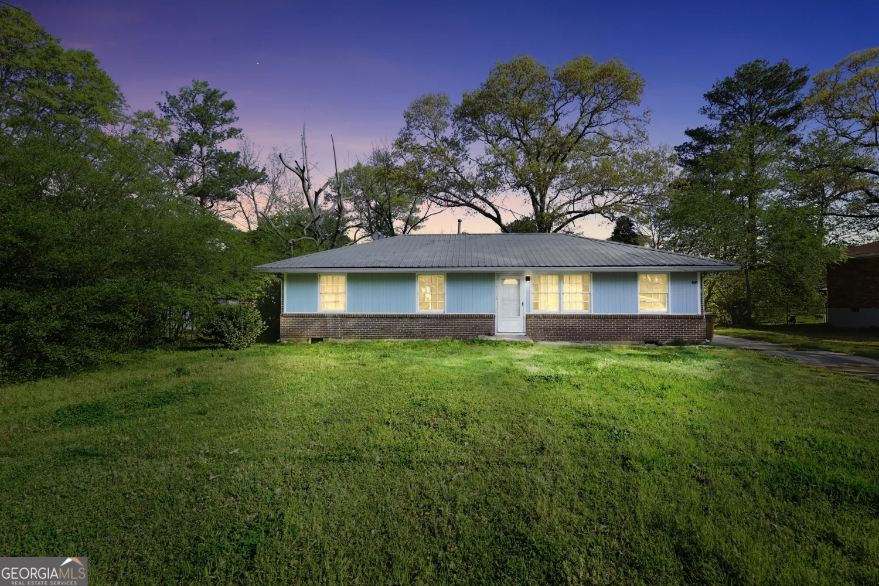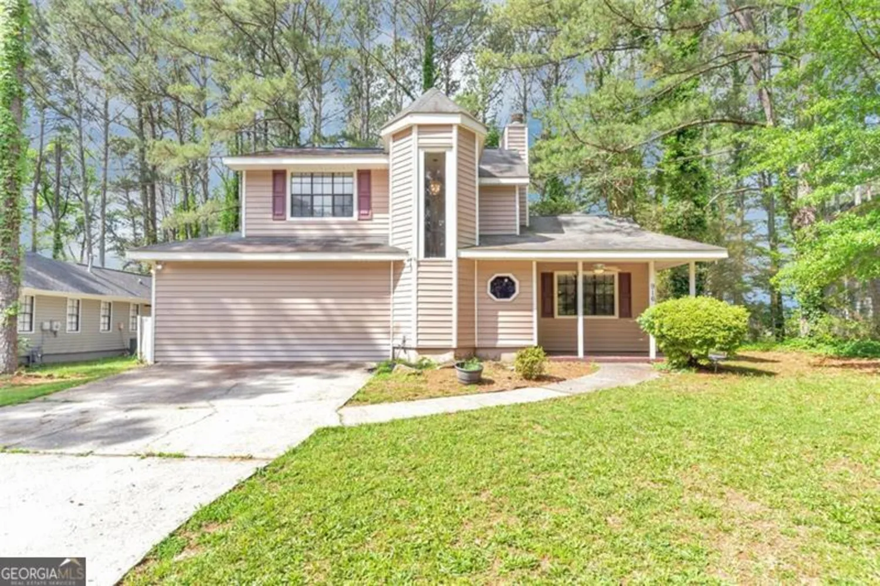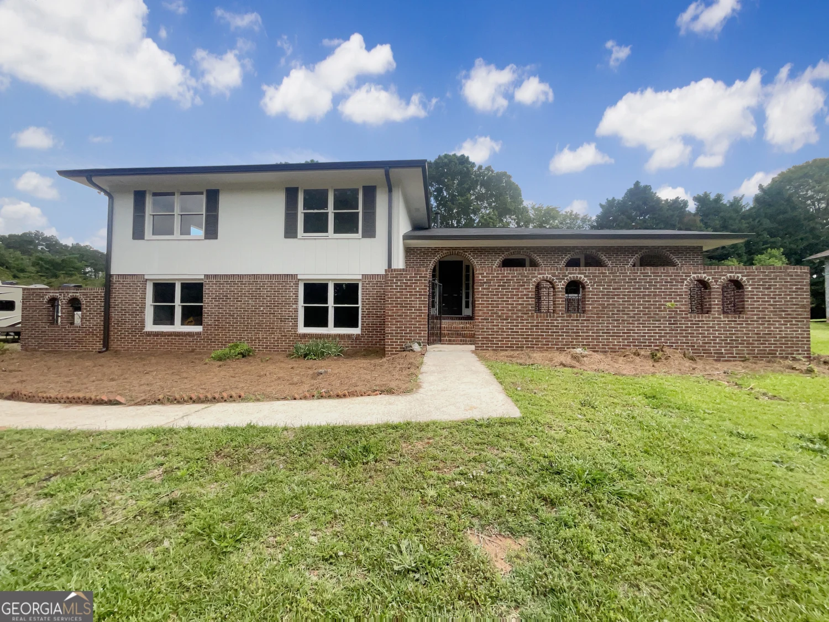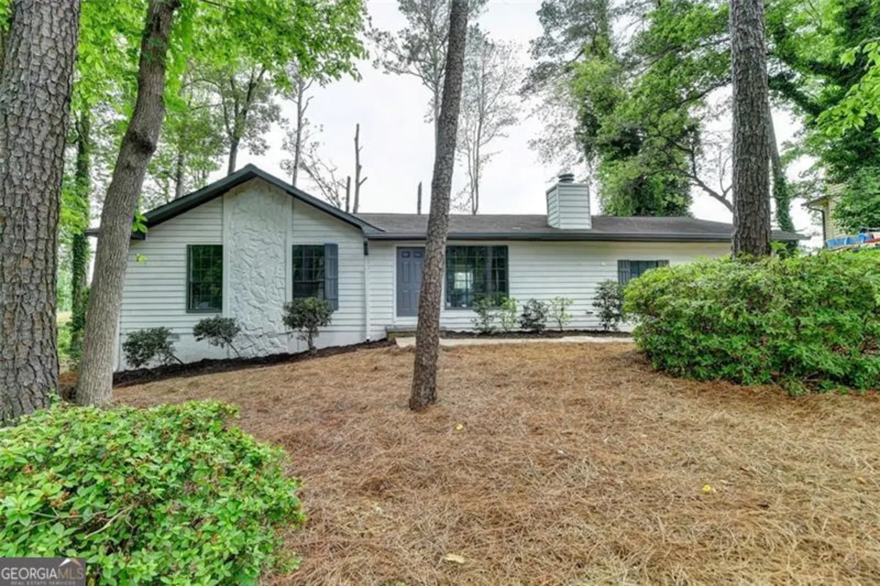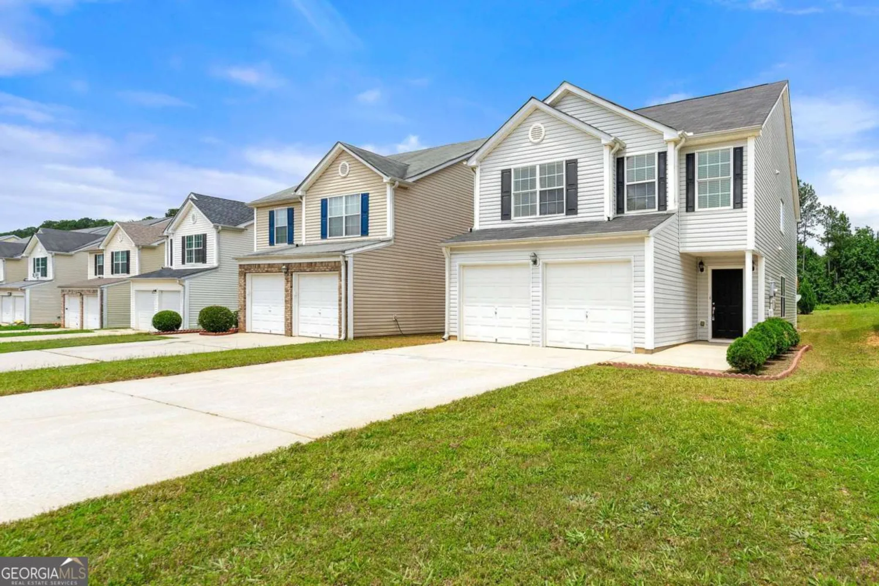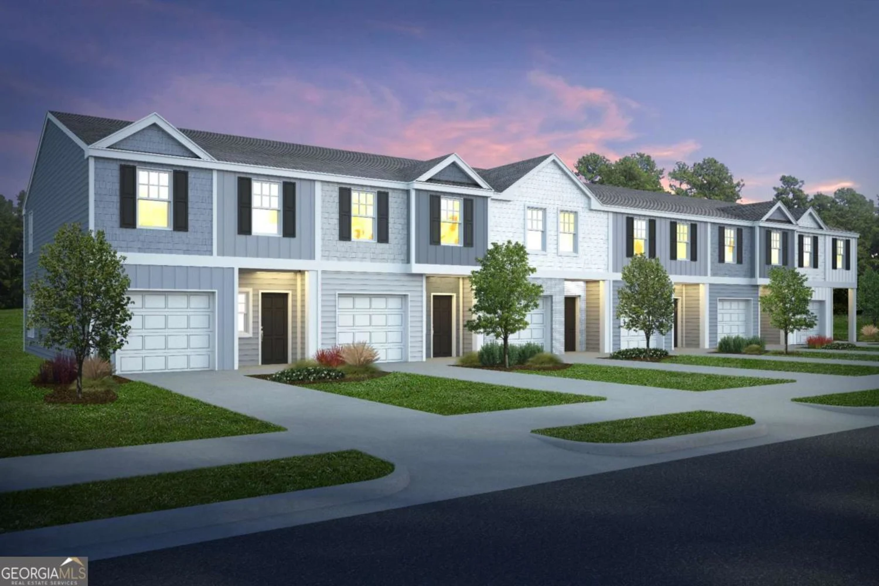682 muscadine lane lot# 5Jonesboro, GA 30238
682 muscadine lane lot# 5Jonesboro, GA 30238
Description
New Community by Capshaw Homes close to major interstates, shopping, and restaurants. The Turner plan features 5bd/2.5 ba, open kitchen to family room, 42" kitchen cabinets, granite countertops, tile backsplash, decorative brick fireplace, spacious master with sitting room, huge walk-in closets, dual vanities, sep tub/shower, tile tub surround, large secondary bedrooms with high ceilings, wrought iron spindles, SS appliance package, Venetian bronze lighting & hardware fixtures. LVP flooring throughout main level, all baths, and laundry room, excluding bedrooms. Buyer incentives available! 2-10 Builder's Warranty.
Property Details for 682 Muscadine Lane LOT# 5
- Subdivision ComplexThe Orchard
- Architectural StyleBrick/Frame, Traditional
- Num Of Parking Spaces2
- Parking FeaturesAttached, Garage Door Opener, Garage
- Property AttachedNo
- Waterfront FeaturesNo Dock Or Boathouse
LISTING UPDATED:
- StatusClosed
- MLS #8737949
- Days on Site22
- Taxes$162.76 / year
- MLS TypeResidential
- Year Built2019
- CountryClayton
LISTING UPDATED:
- StatusClosed
- MLS #8737949
- Days on Site22
- Taxes$162.76 / year
- MLS TypeResidential
- Year Built2019
- CountryClayton
Building Information for 682 Muscadine Lane LOT# 5
- StoriesTwo
- Year Built2019
- Lot Size0.0000 Acres
Payment Calculator
Term
Interest
Home Price
Down Payment
The Payment Calculator is for illustrative purposes only. Read More
Property Information for 682 Muscadine Lane LOT# 5
Summary
Location and General Information
- Community Features: Sidewalks, Street Lights
- Directions: I-75 SOUTH. TAKE EXIT 235 (TOWARDS US-19). CONTINUE ON TARA BLVD. TURN RIGHT ON GA-54/S - FAYETTEVILLE RD. TURN LEFT ON SWAMP CREEK. MAKE LEFT ON BAYOU. MAKE LEFT ON CASTLEBROOK. MAKE RIGHT ON APPLE CT INTO THE ORCHARD.
- Coordinates: 33.505619,-84.369356
School Information
- Elementary School: Brown
- Middle School: Mundys Mill
- High School: Mundys Mill
Taxes and HOA Information
- Parcel Number: 05239C A027
- Tax Year: 2017
- Association Fee Includes: None
- Tax Lot: 11
Virtual Tour
Parking
- Open Parking: No
Interior and Exterior Features
Interior Features
- Cooling: Electric, Central Air, Zoned, Dual
- Heating: Electric, Forced Air, Zoned, Dual
- Appliances: Electric Water Heater, Dishwasher, Microwave, Oven/Range (Combo)
- Basement: None
- Fireplace Features: Family Room, Factory Built
- Flooring: Carpet
- Interior Features: Tray Ceiling(s), Vaulted Ceiling(s), High Ceilings, Double Vanity, Entrance Foyer, Separate Shower, Walk-In Closet(s)
- Levels/Stories: Two
- Window Features: Double Pane Windows
- Kitchen Features: Breakfast Area, Pantry, Solid Surface Counters, Walk-in Pantry
- Foundation: Slab
- Total Half Baths: 1
- Bathrooms Total Integer: 3
- Bathrooms Total Decimal: 2
Exterior Features
- Construction Materials: Concrete
- Patio And Porch Features: Deck, Patio
- Roof Type: Composition
- Security Features: Smoke Detector(s)
- Pool Private: No
Property
Utilities
- Utilities: Underground Utilities, Cable Available, Sewer Connected
- Water Source: Public
Property and Assessments
- Home Warranty: Yes
- Property Condition: New Construction
Green Features
Lot Information
- Lot Features: Level
- Waterfront Footage: No Dock Or Boathouse
Multi Family
- # Of Units In Community: LOT# 5
- Number of Units To Be Built: Square Feet
Rental
Rent Information
- Land Lease: Yes
Public Records for 682 Muscadine Lane LOT# 5
Tax Record
- 2017$162.76 ($13.56 / month)
Home Facts
- Beds4
- Baths2
- StoriesTwo
- Lot Size0.0000 Acres
- StyleSingle Family Residence
- Year Built2019
- APN05239C A027
- CountyClayton
- Fireplaces1


