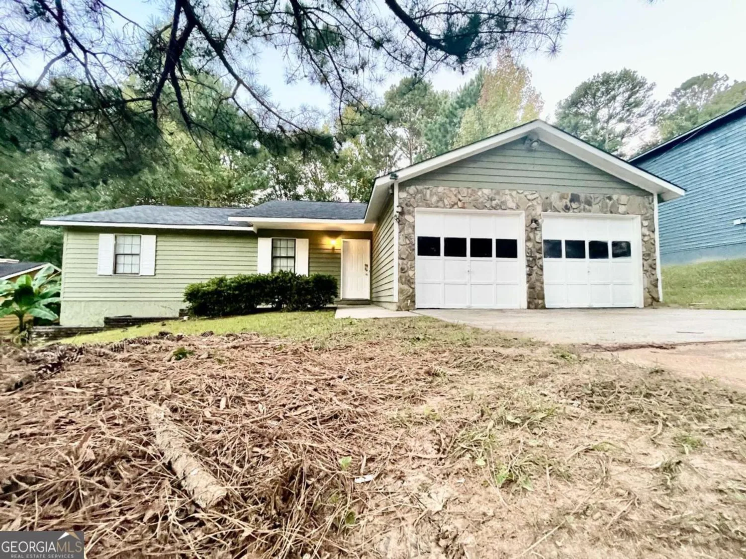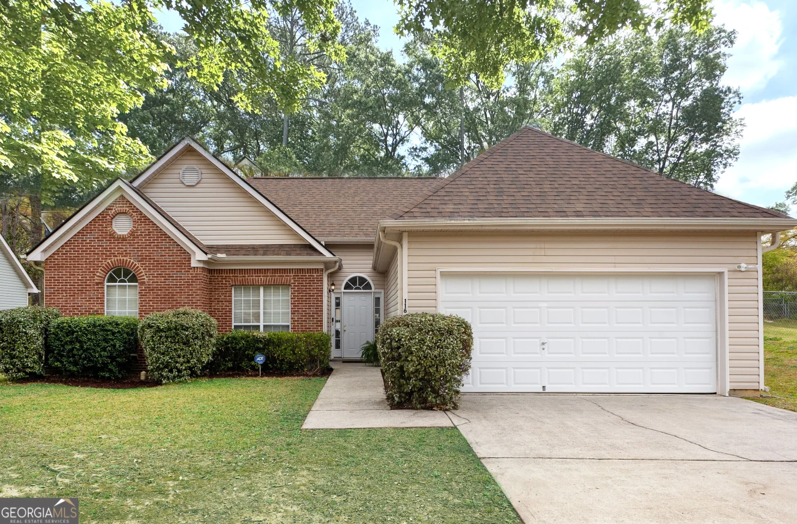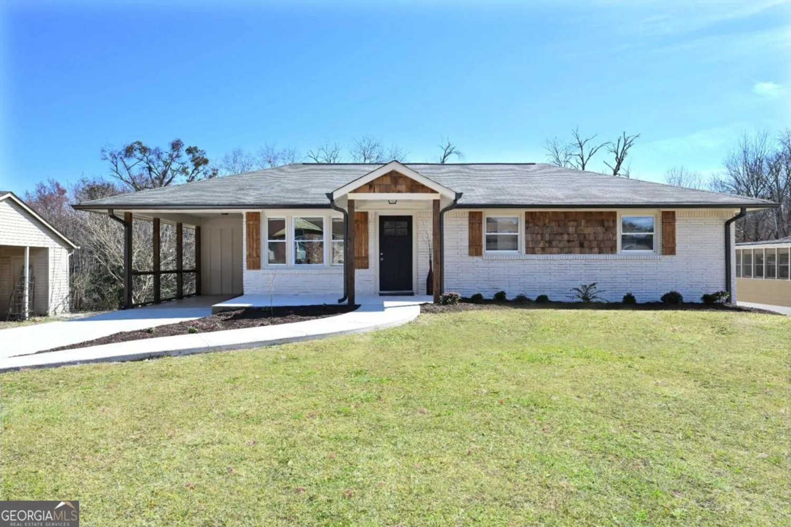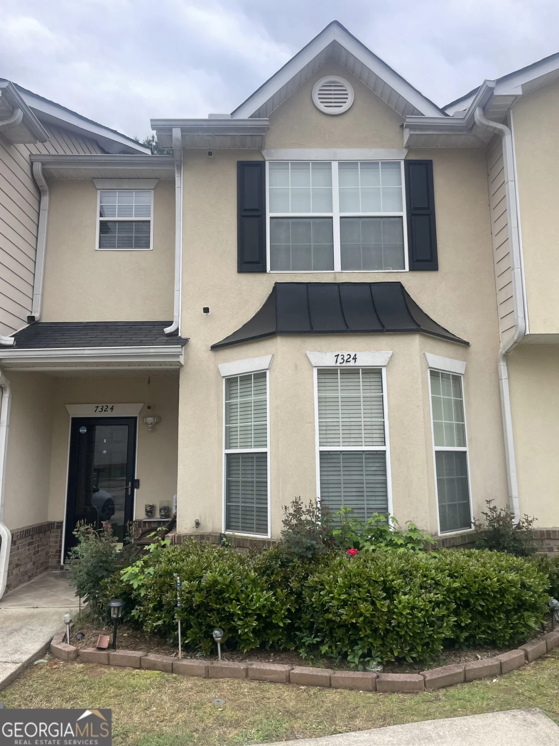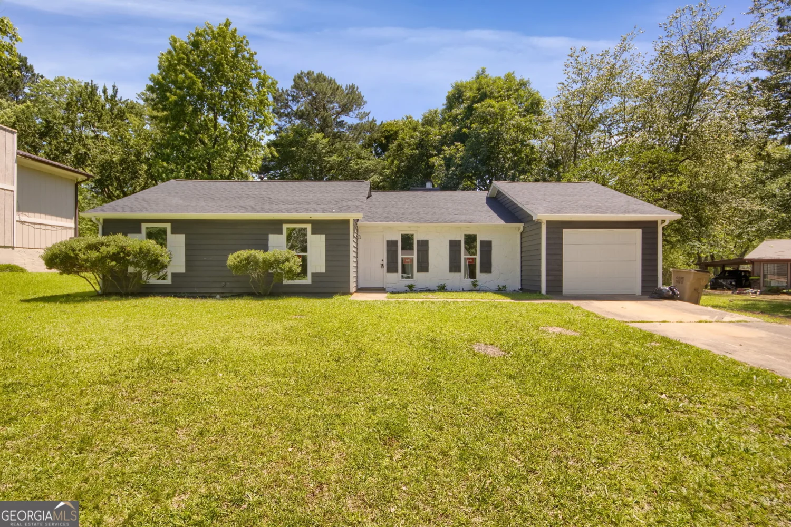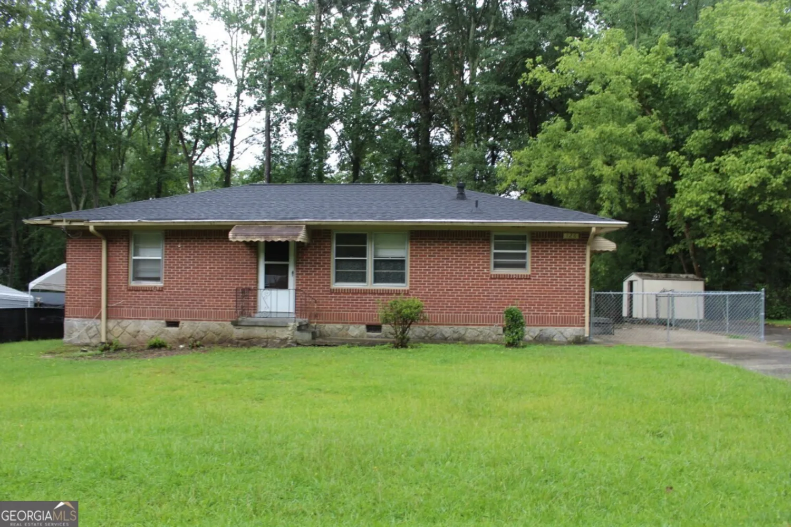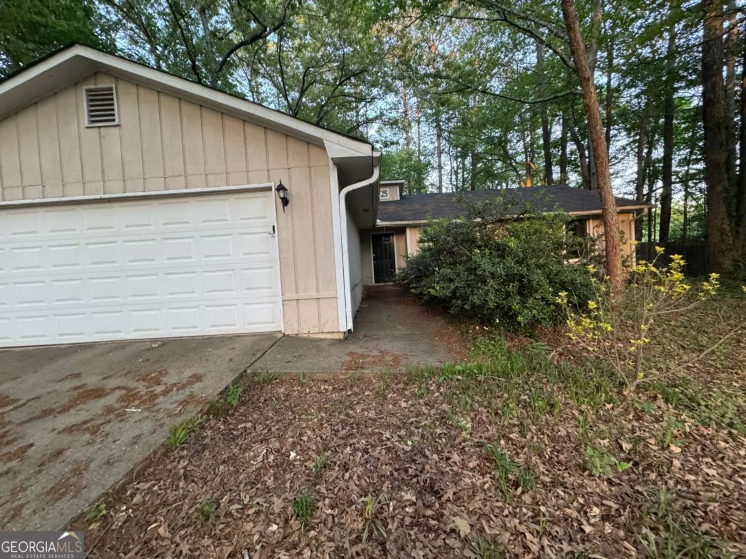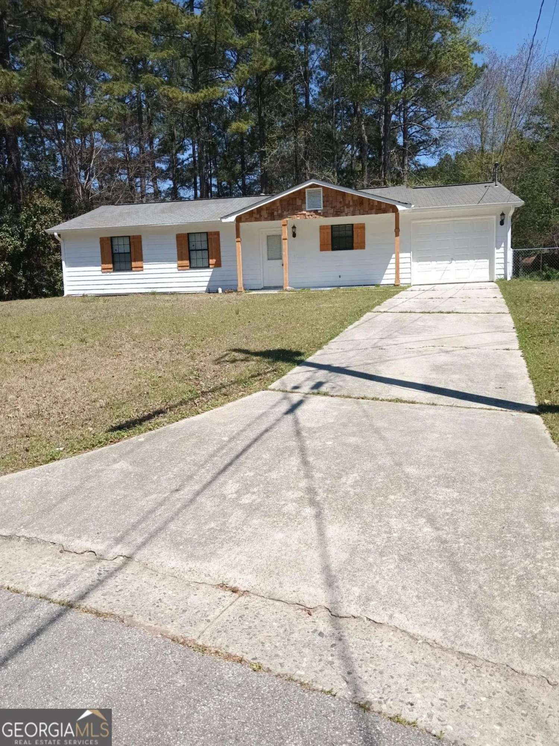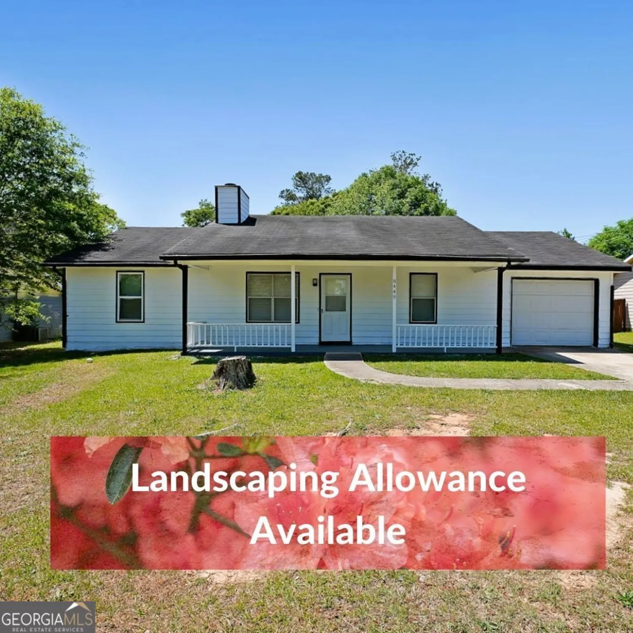916 forest pointeJonesboro, GA 30238
916 forest pointeJonesboro, GA 30238
Description
Charming 3-Bed, 3 -Bath Home with bonus room in Jonesboro! Welcome to this beautifully maintained home nestled in a quiet family-friendly neighborhood in Jonesboro. Featuring 3 spacious bedrooms, 3 full bathrooms, and a versatile bonus room perfect for a home office, guest suite, or playroom. This home offers space and flexibility for any lifestyle. Step inside to an inviting layout with plenty of natural light, a generous living area, and a well-appointed kitchen ready for your personal touch. The large backyard is ideal for entertaining, gardening or relaxing with family and friends. Conveniently located near schools, shopping, and dining. This home combines comfort, space and a great location, all at an incredible value. Don't miss your chance to own this gem in one of Jonesboro's most desirable communities. Schedule your showing today.
Property Details for 916 FOREST POINTE
- Subdivision ComplexForest Pointe
- Architectural StyleTraditional, Victorian, Colonial
- Parking FeaturesParking Pad
- Property AttachedNo
LISTING UPDATED:
- StatusActive
- MLS #10529060
- Days on Site0
- Taxes$3,477 / year
- MLS TypeResidential
- Year Built1982
- Lot Size0.26 Acres
- CountryClayton
LISTING UPDATED:
- StatusActive
- MLS #10529060
- Days on Site0
- Taxes$3,477 / year
- MLS TypeResidential
- Year Built1982
- Lot Size0.26 Acres
- CountryClayton
Building Information for 916 FOREST POINTE
- StoriesTwo
- Year Built1982
- Lot Size0.2580 Acres
Payment Calculator
Term
Interest
Home Price
Down Payment
The Payment Calculator is for illustrative purposes only. Read More
Property Information for 916 FOREST POINTE
Summary
Location and General Information
- Community Features: None
- Directions: GPS friendly
- Coordinates: 33.523218,-84.420521
School Information
- Elementary School: Pointe South
- Middle School: Pointe South
- High School: Riverdale
Taxes and HOA Information
- Parcel Number: 130248B00D013
- Tax Year: 2024
- Association Fee Includes: None
Virtual Tour
Parking
- Open Parking: Yes
Interior and Exterior Features
Interior Features
- Cooling: Ceiling Fan(s), Central Air
- Heating: Central, Natural Gas
- Appliances: Dishwasher, Refrigerator, Microwave, Oven/Range (Combo), Washer, Dryer
- Basement: None
- Flooring: Carpet, Hardwood, Tile
- Interior Features: High Ceilings, Bookcases, Vaulted Ceiling(s), Walk-In Closet(s)
- Levels/Stories: Two
- Foundation: Slab
- Bathrooms Total Integer: 3
- Main Full Baths: 1
- Bathrooms Total Decimal: 3
Exterior Features
- Construction Materials: Concrete, Wood Siding
- Roof Type: Composition
- Laundry Features: Laundry Closet
- Pool Private: No
Property
Utilities
- Sewer: Public Sewer
- Utilities: Electricity Available, Natural Gas Available, Sewer Available, Water Available
- Water Source: Public
Property and Assessments
- Home Warranty: Yes
- Property Condition: Resale
Green Features
Lot Information
- Above Grade Finished Area: 1889
- Lot Features: Cul-De-Sac, Level
Multi Family
- Number of Units To Be Built: Square Feet
Rental
Rent Information
- Land Lease: Yes
Public Records for 916 FOREST POINTE
Tax Record
- 2024$3,477.00 ($289.75 / month)
Home Facts
- Beds3
- Baths3
- Total Finished SqFt1,889 SqFt
- Above Grade Finished1,889 SqFt
- StoriesTwo
- Lot Size0.2580 Acres
- StyleSingle Family Residence
- Year Built1982
- APN130248B00D013
- CountyClayton
- Fireplaces1


