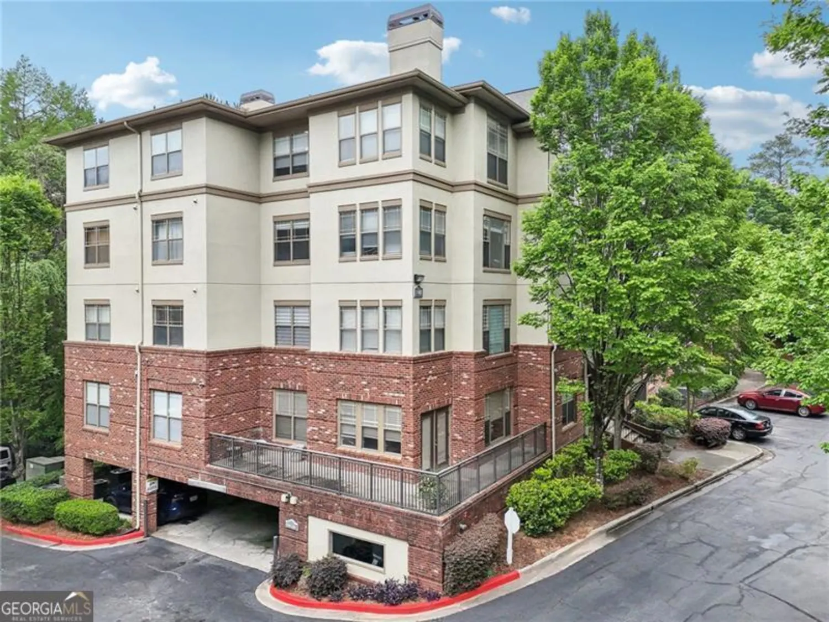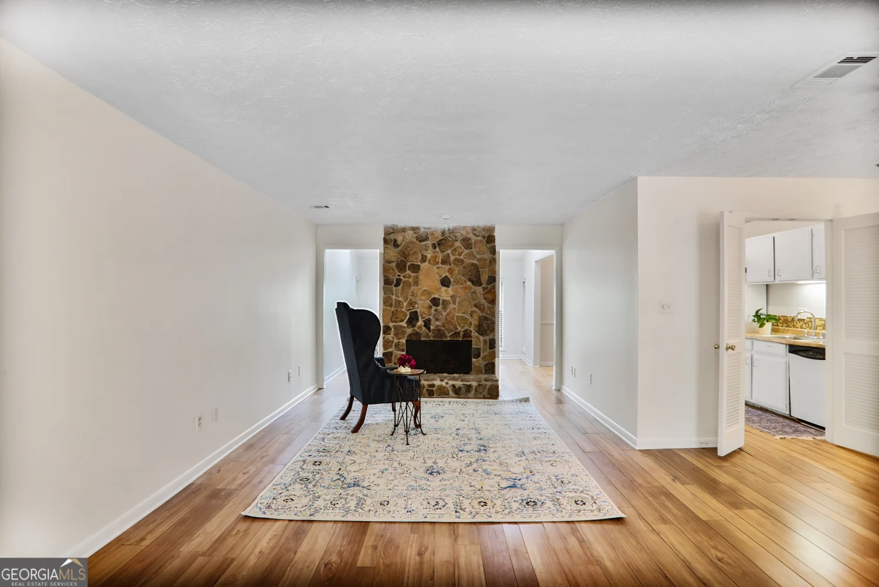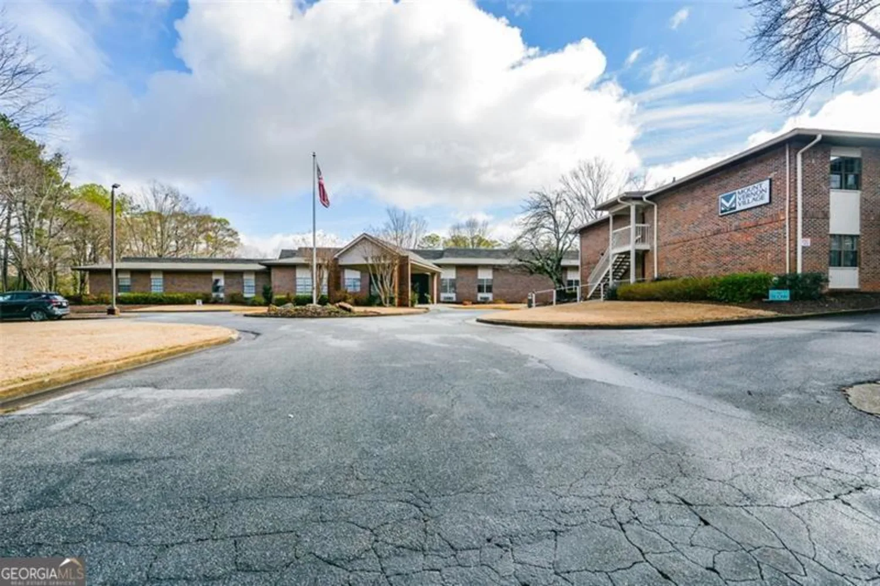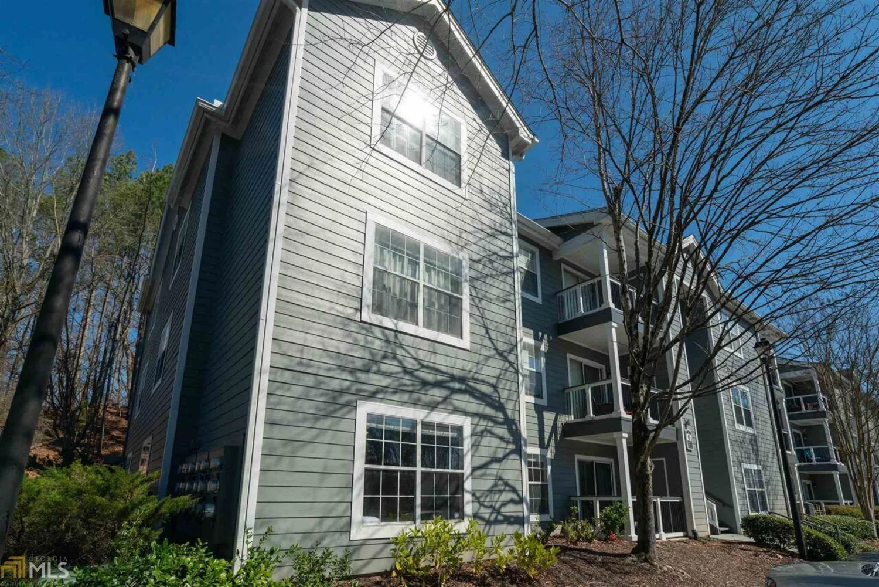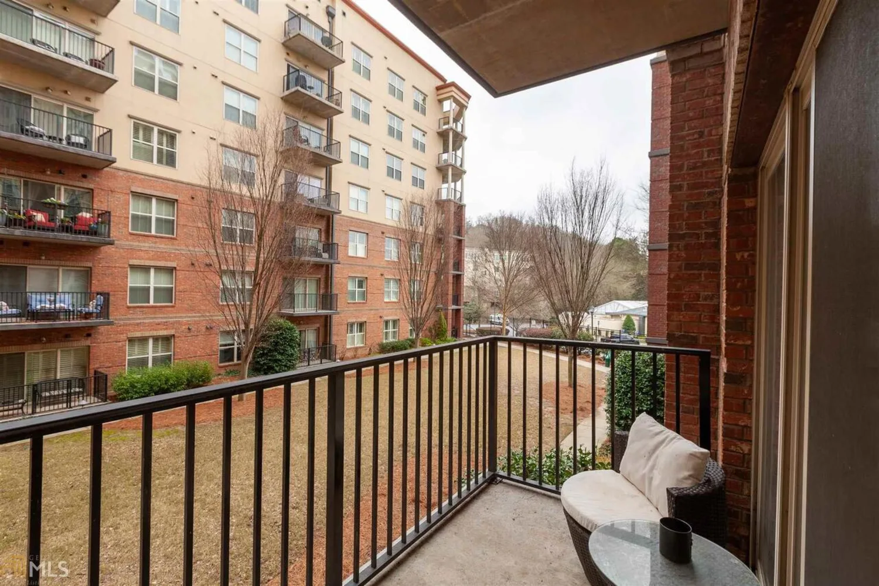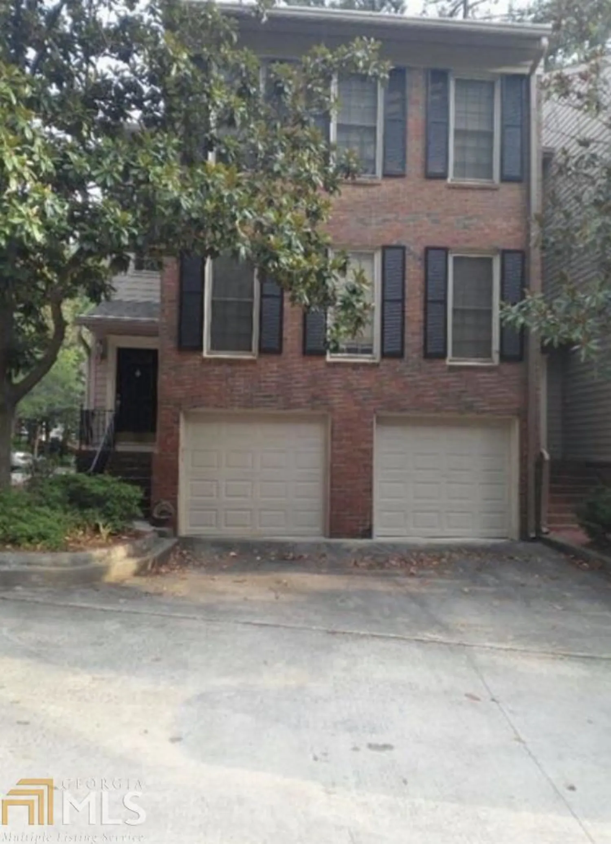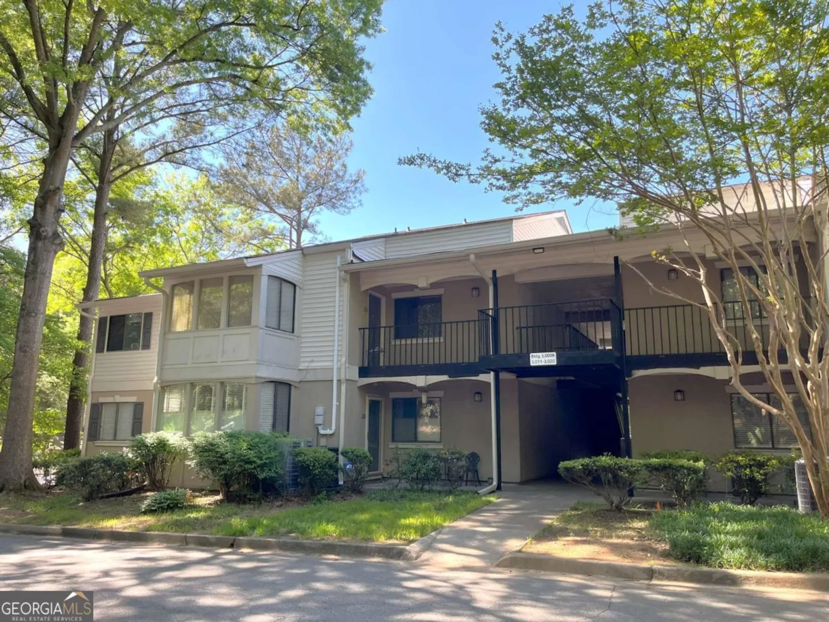5559 glenridge driveSandy Springs, GA 30342
5559 glenridge driveSandy Springs, GA 30342
Description
LOCATION, Location, Location. Absolutely perfect location within the perimeter! Easy access to I-285, Georgia 400 and Northside Hospital. This unit is well maintained, and comes with an assigned parking spot in the garage right next to the elevator. Home has been updated with Ceramic tile floors, granite countertops. Gas log fireplacew in living room. Spacious master with built-in closet and a walk in closet. Carlyle Ridge is Gated community with Swimming pool and fitness center, on Glenridge.
Property Details for 5559 Glenridge Drive
- Subdivision ComplexCarlyle Ridge
- Num Of Parking Spaces1
- Parking FeaturesAssigned, Garage
- Property AttachedYes
LISTING UPDATED:
- StatusClosed
- MLS #8741822
- Days on Site3
- Taxes$1,389.3 / year
- HOA Fees$2,700 / month
- MLS TypeResidential
- Year Built2000
- CountryFulton
LISTING UPDATED:
- StatusClosed
- MLS #8741822
- Days on Site3
- Taxes$1,389.3 / year
- HOA Fees$2,700 / month
- MLS TypeResidential
- Year Built2000
- CountryFulton
Building Information for 5559 Glenridge Drive
- StoriesOne
- Year Built2000
- Lot Size0.0200 Acres
Payment Calculator
Term
Interest
Home Price
Down Payment
The Payment Calculator is for illustrative purposes only. Read More
Property Information for 5559 Glenridge Drive
Summary
Location and General Information
- Community Features: Gated, Fitness Center, Pool, Walk To Schools
- Directions: Please use GPS. Carlyle Ridge is off Glenridge Drive and Glenridge Connector, depending on the direction you're coming from, you can utilize I-285, 400 or Roswell Rd.
- Coordinates: 33.906057,-84.367204
School Information
- Elementary School: High Point
- Middle School: Ridgeview
- High School: Riverwood
Taxes and HOA Information
- Parcel Number: 17 003800010900
- Tax Year: 2018
- Association Fee Includes: Management Fee
Virtual Tour
Parking
- Open Parking: No
Interior and Exterior Features
Interior Features
- Cooling: Electric, Ceiling Fan(s), Central Air
- Heating: Electric, Central
- Appliances: Cooktop, Dishwasher, Disposal, Refrigerator
- Basement: None
- Fireplace Features: Family Room
- Levels/Stories: One
- Foundation: Slab
- Main Bedrooms: 2
- Bathrooms Total Integer: 1
- Main Full Baths: 1
- Bathrooms Total Decimal: 1
Exterior Features
- Construction Materials: Other
- Security Features: Gated Community
- Laundry Features: In Hall
- Pool Private: No
Property
Utilities
- Utilities: Cable Available, Sewer Connected
- Water Source: Public
Property and Assessments
- Home Warranty: Yes
- Property Condition: Resale
Green Features
Lot Information
- Above Grade Finished Area: 925
- Lot Features: None
Multi Family
- Number of Units To Be Built: Square Feet
Rental
Rent Information
- Land Lease: Yes
Public Records for 5559 Glenridge Drive
Tax Record
- 2018$1,389.30 ($115.77 / month)
Home Facts
- Beds2
- Baths1
- Total Finished SqFt925 SqFt
- Above Grade Finished925 SqFt
- StoriesOne
- Lot Size0.0200 Acres
- StyleCondominium
- Year Built2000
- APN17 003800010900
- CountyFulton
- Fireplaces1


