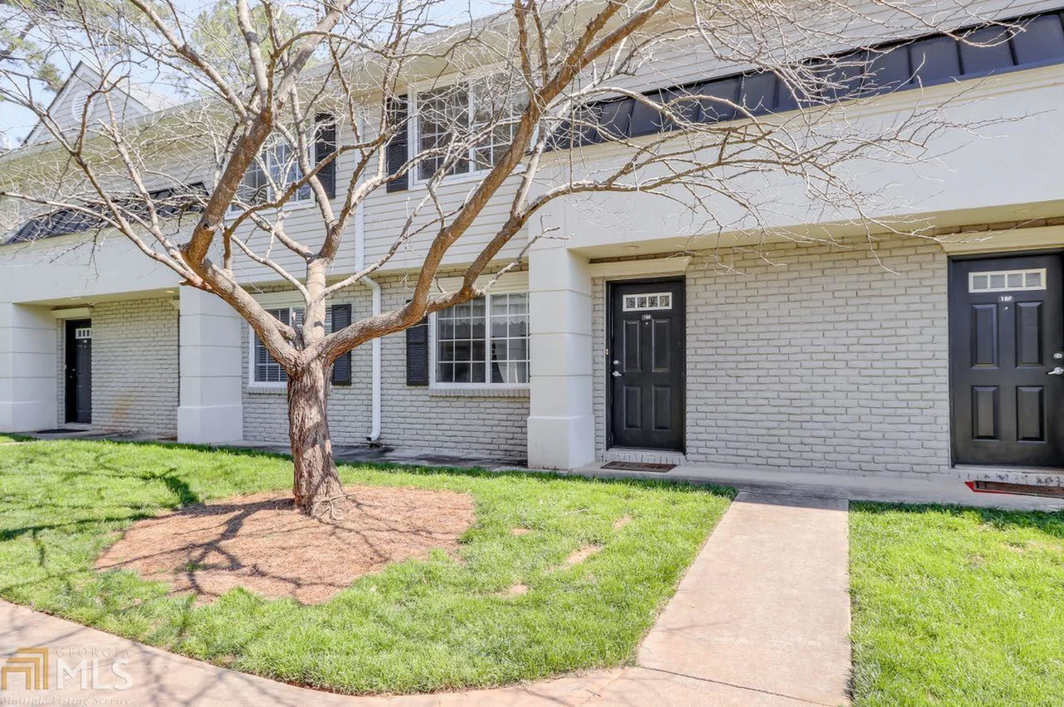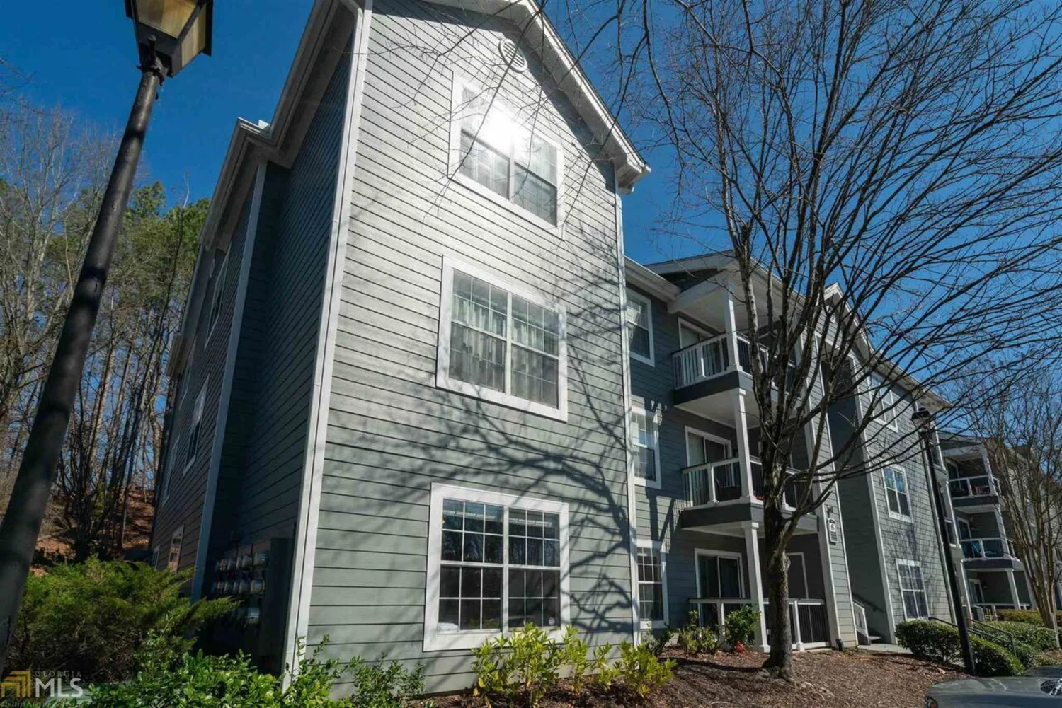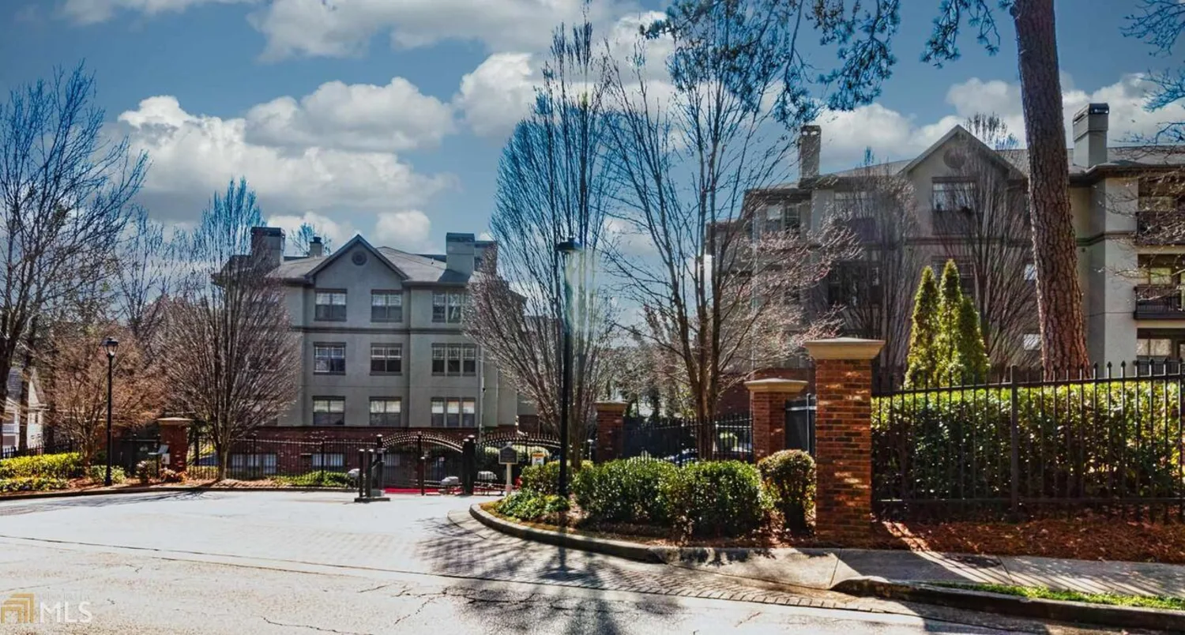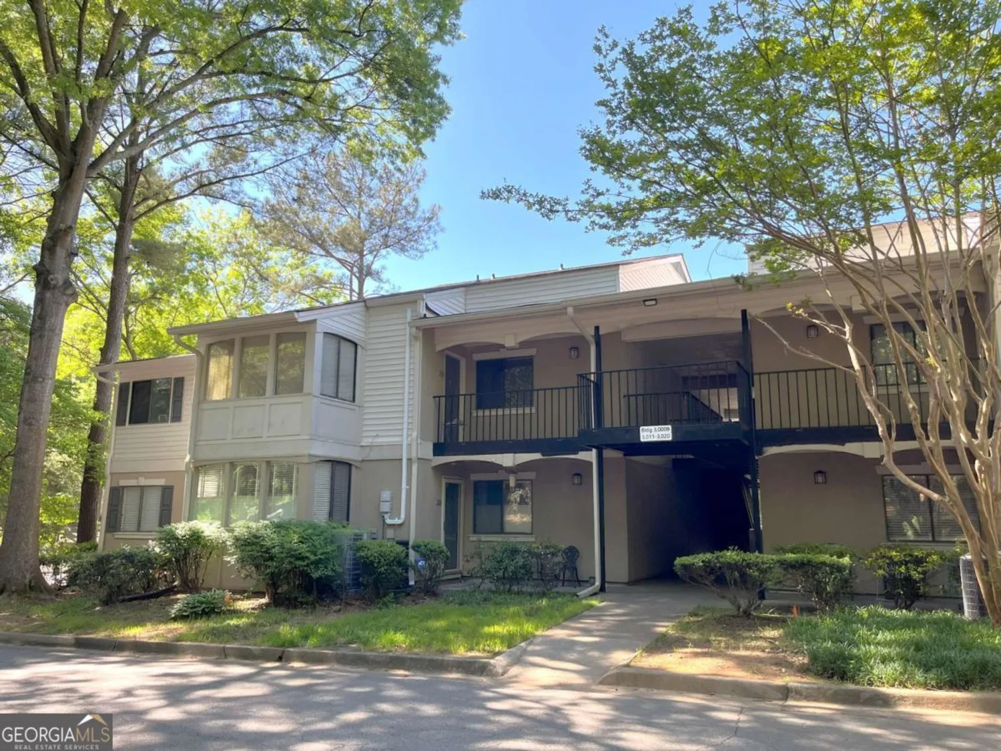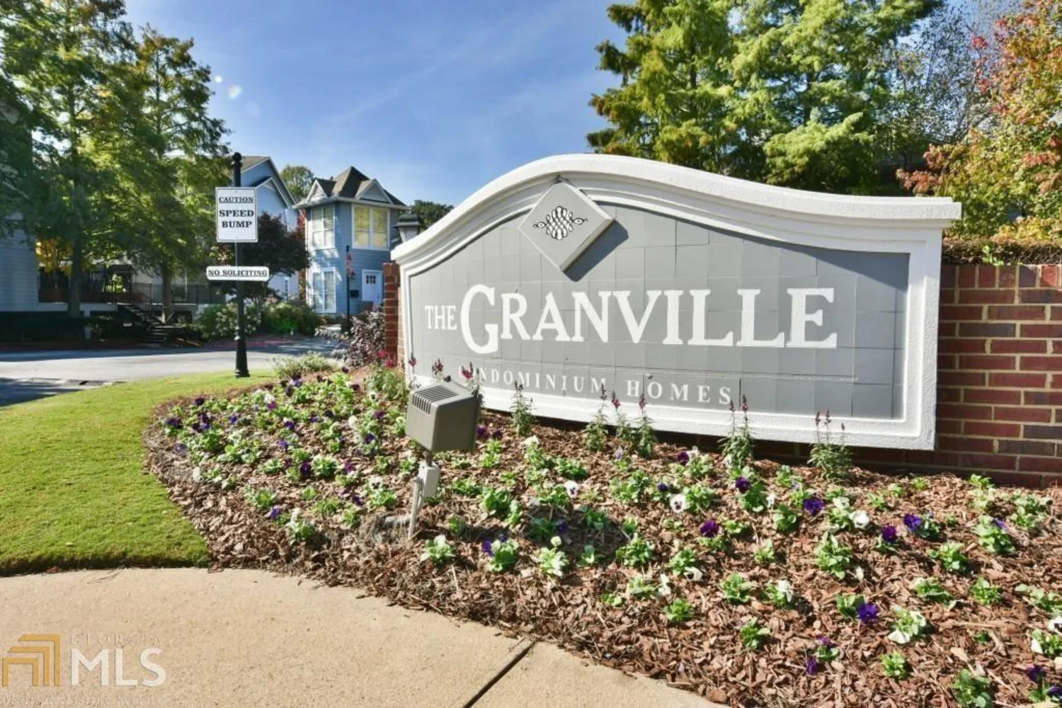475 mount vernon highway ne a-102Sandy Springs, GA 30328
475 mount vernon highway ne a-102Sandy Springs, GA 30328
Description
Amazing first floor condo in Active Adult 55+ Independent living community of Mount Vernon Village located in the heart of Sandy Springs. This beautiful 1 bedroom/1 bath home has a covered patio with private entry. Small dogs (under 25 lbs. are allowed on first floor only). Renovated kitchen with granite countertops and stainless steel appliances overlooking the family room with LVP flooring and fresh paint. Primary Bedroom has large walk-in closet, updated bathroom vanity and walk-in shower. HOA includes breakfast and dinner served in the dining room prepared by a chef, house cleaning 2x a month, valet trash picked up at your door, shuttle service, water, electric, building maintenance, common grounds. Amenities include full-time activities director, on-site salon, 24 hour reception desk, exercise room, game room, theater room, library, coin operated washer/dryer and monthly activities calendar. This location is so convenient to shopping, restaurants, hospitals and interstates. Amazing value for 55+ living.
Property Details for 475 Mount Vernon Highway NE A-102
- Subdivision ComplexMount Vernon Village
- Architectural StyleBrick 3 Side
- Num Of Parking Spaces2
- Parking FeaturesKitchen Level
- Property AttachedYes
LISTING UPDATED:
- StatusActive
- MLS #10460341
- Days on Site88
- Taxes$1,112 / year
- HOA Fees$1,395 / month
- MLS TypeResidential
- Year Built1983
- CountryFulton
LISTING UPDATED:
- StatusActive
- MLS #10460341
- Days on Site88
- Taxes$1,112 / year
- HOA Fees$1,395 / month
- MLS TypeResidential
- Year Built1983
- CountryFulton
Building Information for 475 Mount Vernon Highway NE A-102
- StoriesOne
- Year Built1983
- Lot Size0.0200 Acres
Payment Calculator
Term
Interest
Home Price
Down Payment
The Payment Calculator is for illustrative purposes only. Read More
Property Information for 475 Mount Vernon Highway NE A-102
Summary
Location and General Information
- Community Features: Fitness Center, Retirement Community, Near Shopping, Street Lights
- Directions: Use GPS
- Coordinates: 33.923818,-84.369378
School Information
- Elementary School: High Point
- Middle School: Sandy Springs
- High School: Riverwood
Taxes and HOA Information
- Parcel Number: 17 007100080034
- Tax Year: 2024
- Association Fee Includes: Facilities Fee, Maintenance Structure, Maintenance Grounds, Heating/Cooling, Pest Control, Sewer, Trash, Water
Virtual Tour
Parking
- Open Parking: No
Interior and Exterior Features
Interior Features
- Cooling: Electric
- Heating: Electric
- Appliances: Dishwasher, Refrigerator, Microwave, Oven/Range (Combo), Stainless Steel Appliance(s)
- Basement: None
- Flooring: Carpet, Vinyl
- Interior Features: Walk-In Closet(s)
- Levels/Stories: One
- Main Bedrooms: 1
- Bathrooms Total Integer: 1
- Main Full Baths: 1
- Bathrooms Total Decimal: 1
Exterior Features
- Accessibility Features: Accessible Approach with Ramp
- Construction Materials: Brick
- Patio And Porch Features: Patio
- Roof Type: Composition
- Security Features: Carbon Monoxide Detector(s), Smoke Detector(s)
- Laundry Features: Common Area
- Pool Private: No
Property
Utilities
- Sewer: Public Sewer
- Utilities: Cable Available, Electricity Available, Sewer Connected, Phone Available, Water Available
- Water Source: Public
Property and Assessments
- Home Warranty: Yes
- Property Condition: Resale
Green Features
Lot Information
- Above Grade Finished Area: 700
- Common Walls: 2+ Common Walls, No One Below
- Lot Features: Level
Multi Family
- # Of Units In Community: A-102
- Number of Units To Be Built: Square Feet
Rental
Rent Information
- Land Lease: Yes
Public Records for 475 Mount Vernon Highway NE A-102
Tax Record
- 2024$1,112.00 ($92.67 / month)
Home Facts
- Beds1
- Baths1
- Total Finished SqFt700 SqFt
- Above Grade Finished700 SqFt
- StoriesOne
- Lot Size0.0200 Acres
- StyleCondominium
- Year Built1983
- APN17 007100080034
- CountyFulton


