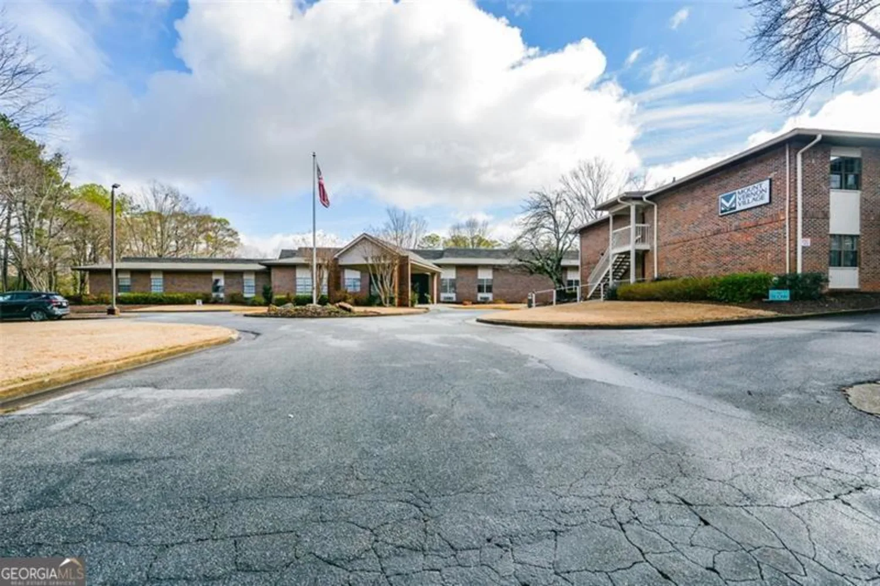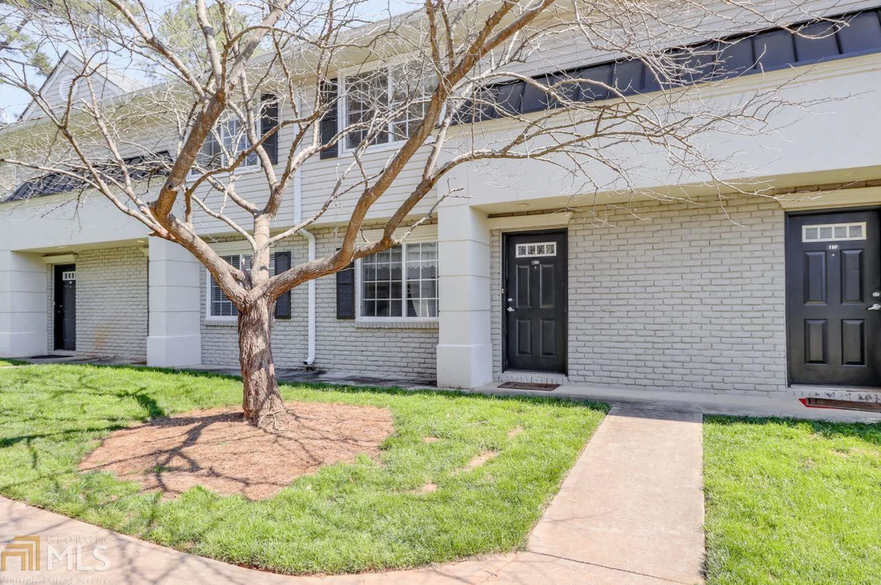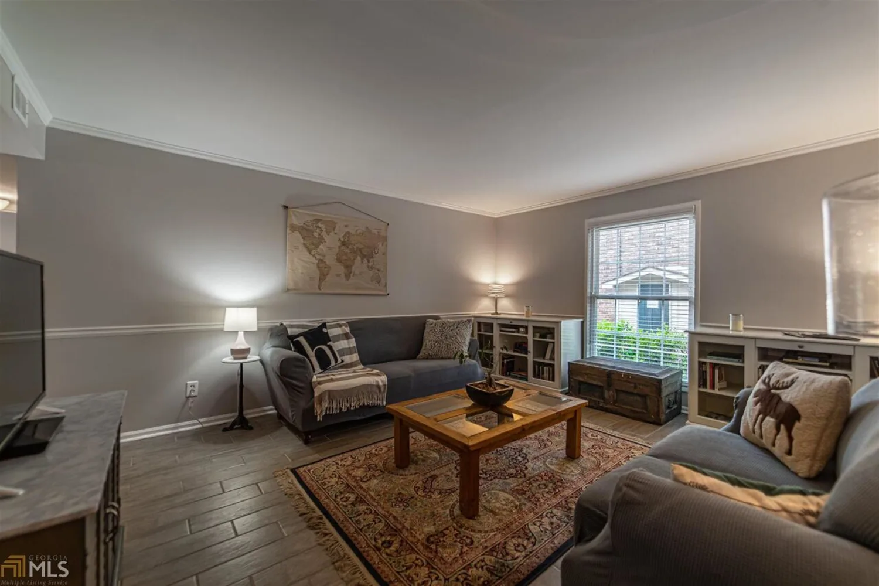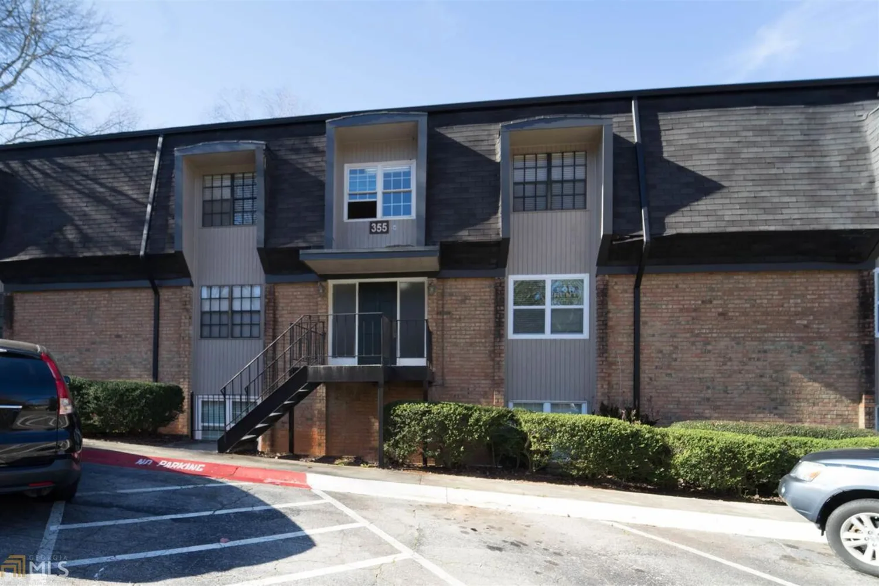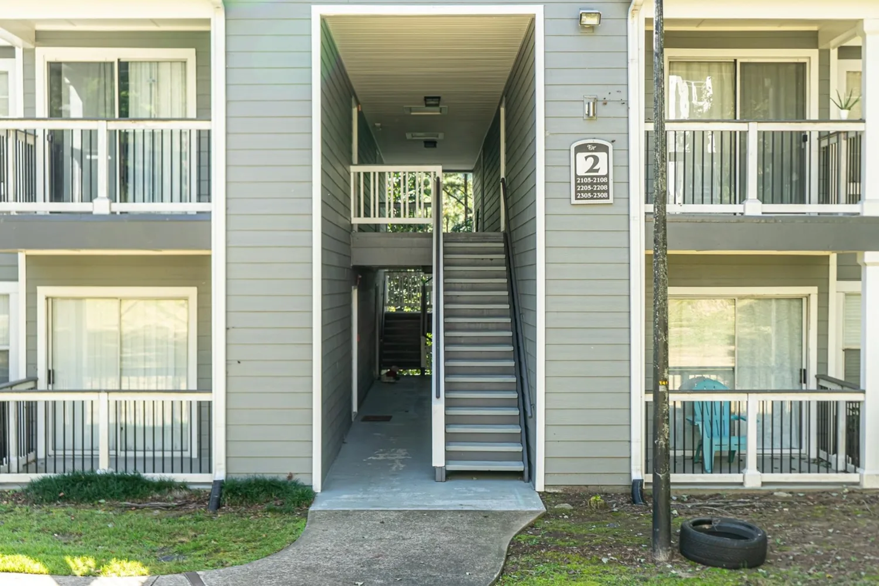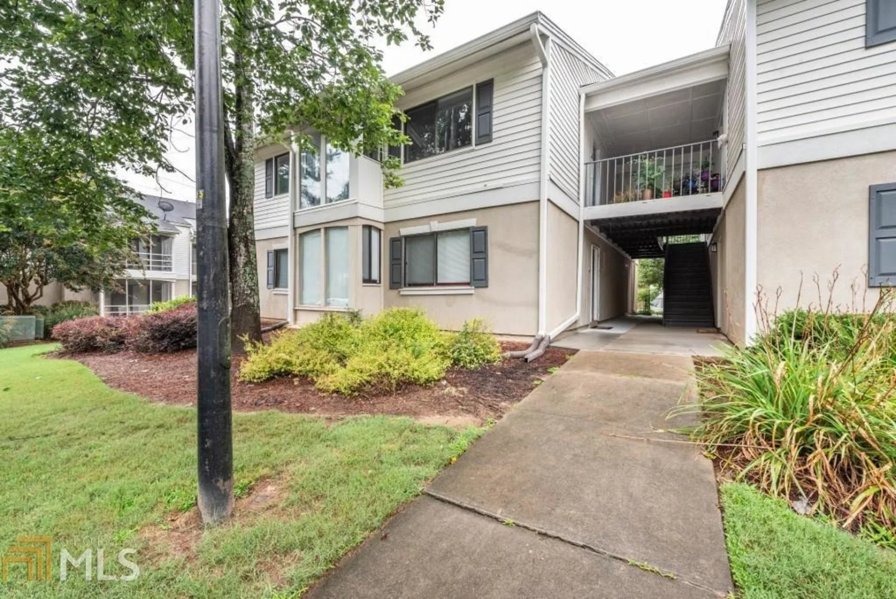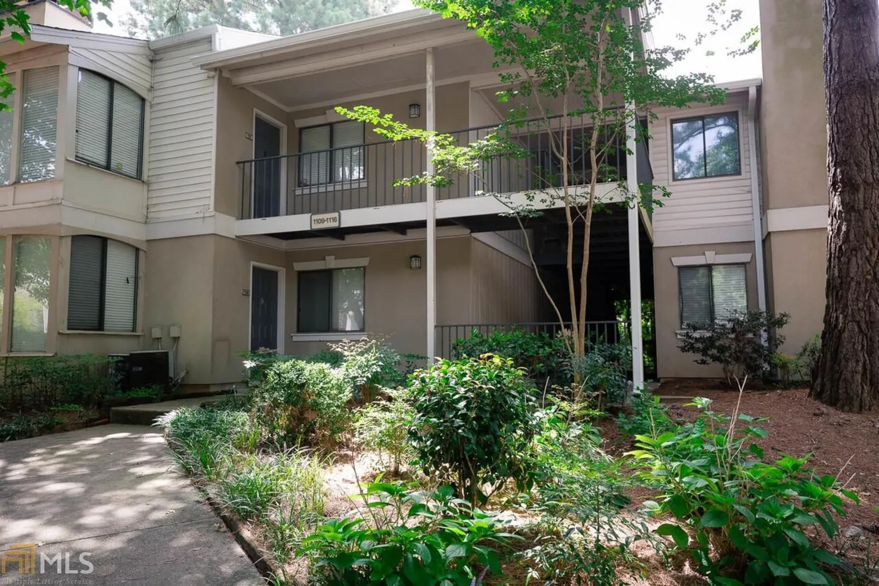5510 kingsport driveSandy Springs, GA 30342
5510 kingsport driveSandy Springs, GA 30342
Description
Move-in Ready! Fabulous location in Sandy Springs is convenient to work and play! Recently renovated top floor unit freshly painted in neutral gray. A gorgeous Kitchen with Quartz countertops, glass tile backsplash and BRAND NEW SS appliances - Including refrigerator AND washer/dryer! Gleaming, new Luxury Vinyl Plank floors. Updated bathrooms with new vanities and toilets. Master Bedroom has His/Her closets. Lots of storage with new shelving. Updated electrical, brand new HVAC, and new roof. Current mgmt. company is awesome. Rental Restrictions but cap has not been met. VA approved.
Property Details for 5510 Kingsport Drive
- Subdivision ComplexCharleston Square
- Architectural StyleTraditional
- Parking FeaturesGuest, Over 1 Space per Unit, Side/Rear Entrance
- Property AttachedNo
LISTING UPDATED:
- StatusClosed
- MLS #8782300
- Days on Site72
- Taxes$862.15 / year
- HOA Fees$330 / month
- MLS TypeResidential
- Year Built1980
- CountryFulton
LISTING UPDATED:
- StatusClosed
- MLS #8782300
- Days on Site72
- Taxes$862.15 / year
- HOA Fees$330 / month
- MLS TypeResidential
- Year Built1980
- CountryFulton
Building Information for 5510 Kingsport Drive
- StoriesTwo
- Year Built1980
- Lot Size0.0200 Acres
Payment Calculator
Term
Interest
Home Price
Down Payment
The Payment Calculator is for illustrative purposes only. Read More
Property Information for 5510 Kingsport Drive
Summary
Location and General Information
- Community Features: Pool, Sidewalks
- Directions: I-285 TO Roswell Rd. South. Turn right on Northwood Dr., Left on Kingsport Dr. Second right into Charleston Square Building #30 on left, middle of block.
- View: City
- Coordinates: 33.909622,-84.384073
School Information
- Elementary School: High Point
- Middle School: Ridgeview
- High School: Riverwood
Taxes and HOA Information
- Parcel Number: 17 009100011860
- Tax Year: 2018
- Association Fee Includes: Insurance, Maintenance Structure, Trash, Maintenance Grounds, Management Fee, Pest Control, Reserve Fund, Sewer, Swimming, Water
- Tax Lot: 0
Virtual Tour
Parking
- Open Parking: No
Interior and Exterior Features
Interior Features
- Cooling: Electric, Ceiling Fan(s), Central Air
- Heating: Electric, Central
- Appliances: Electric Water Heater, Dryer, Washer, Dishwasher, Disposal, Ice Maker, Microwave, Oven/Range (Combo), Refrigerator, Stainless Steel Appliance(s)
- Basement: None
- Flooring: Tile, Laminate
- Interior Features: Walk-In Closet(s), Master On Main Level, Split Bedroom Plan
- Levels/Stories: Two
- Window Features: Double Pane Windows
- Kitchen Features: Solid Surface Counters
- Foundation: Slab
- Main Bedrooms: 2
- Total Half Baths: 1
- Bathrooms Total Integer: 2
- Main Full Baths: 1
- Bathrooms Total Decimal: 1
Exterior Features
- Construction Materials: Press Board
- Patio And Porch Features: Deck, Patio
- Roof Type: Composition
- Security Features: Open Access, Smoke Detector(s)
- Laundry Features: In Kitchen, Other
- Pool Private: No
Property
Utilities
- Utilities: Cable Available, Sewer Connected
- Water Source: Public
Property and Assessments
- Home Warranty: Yes
- Property Condition: Updated/Remodeled, Resale
Green Features
- Green Energy Efficient: Insulation, Thermostat
Lot Information
- Above Grade Finished Area: 1072
- Common Walls: No One Above
Multi Family
- Number of Units To Be Built: Square Feet
Rental
Rent Information
- Land Lease: Yes
- Occupant Types: Vacant
Public Records for 5510 Kingsport Drive
Tax Record
- 2018$862.15 ($71.85 / month)
Home Facts
- Beds2
- Baths1
- Total Finished SqFt1,072 SqFt
- Above Grade Finished1,072 SqFt
- StoriesTwo
- Lot Size0.0200 Acres
- StyleCondominium
- Year Built1980
- APN17 009100011860
- CountyFulton


