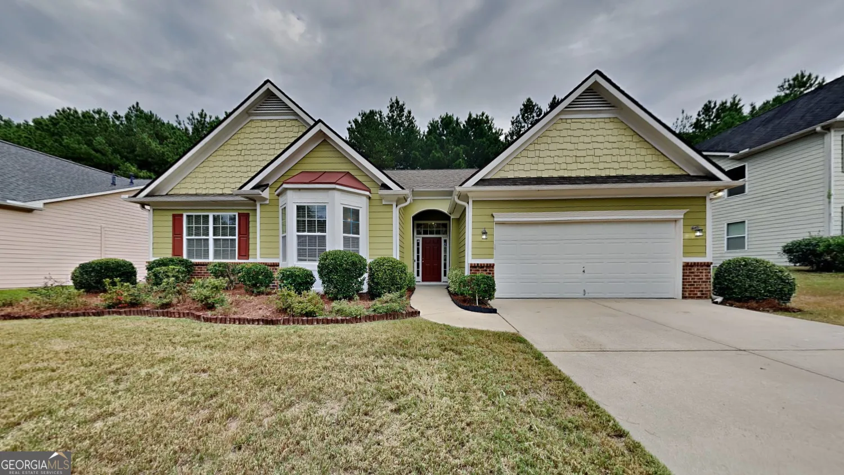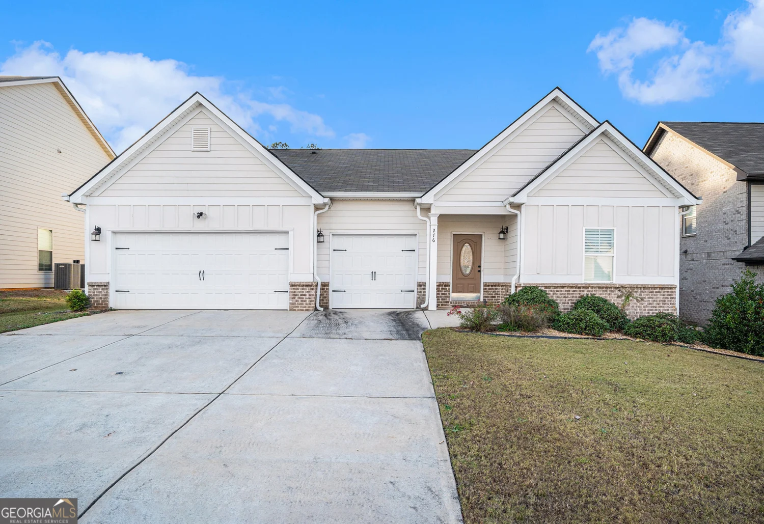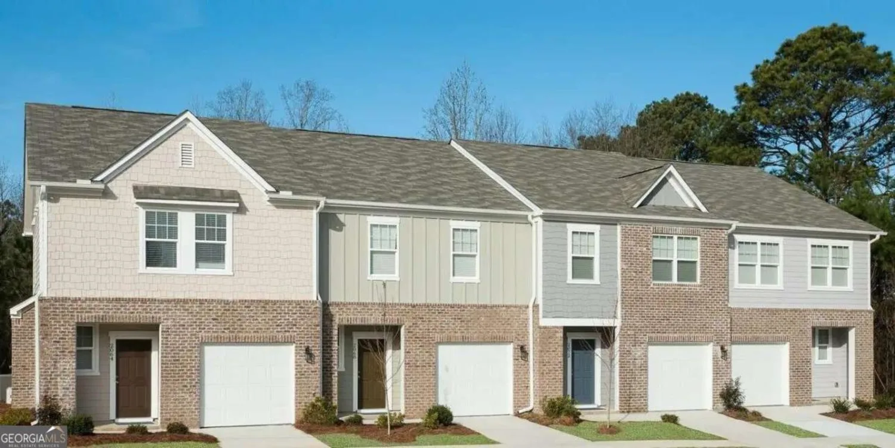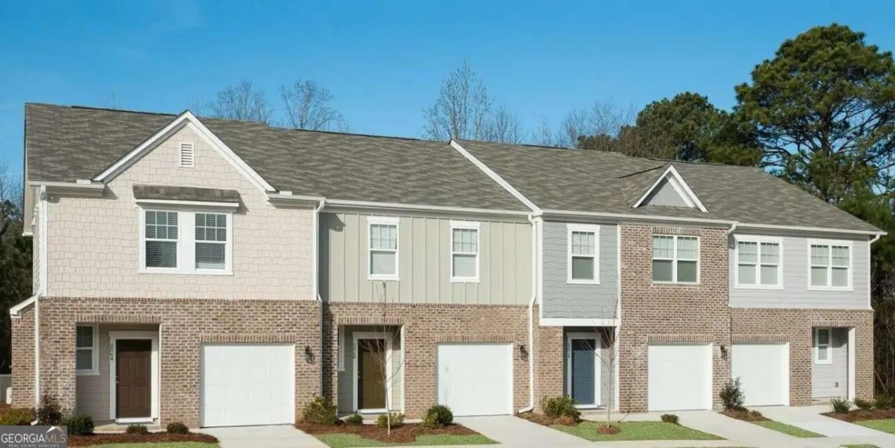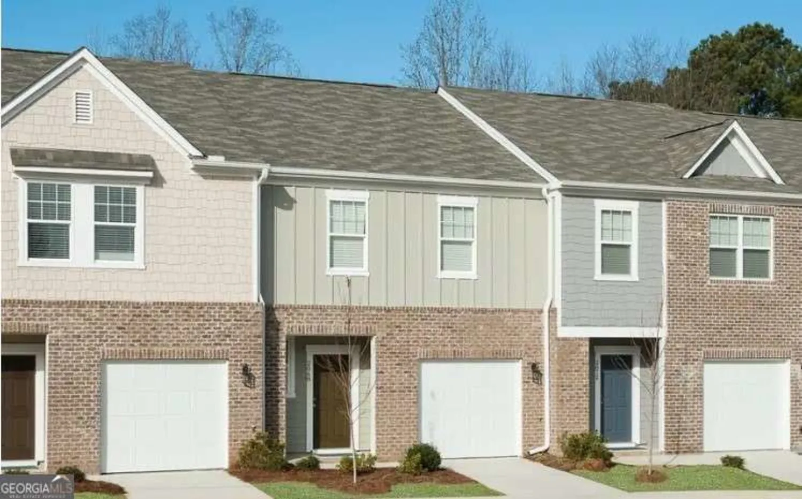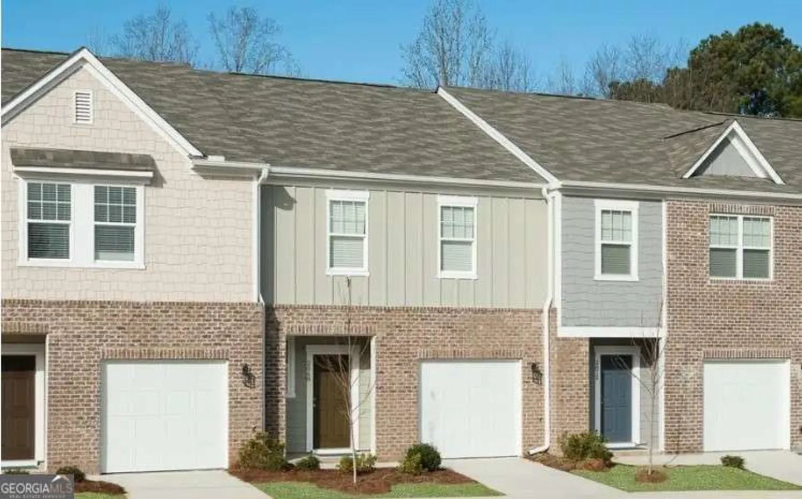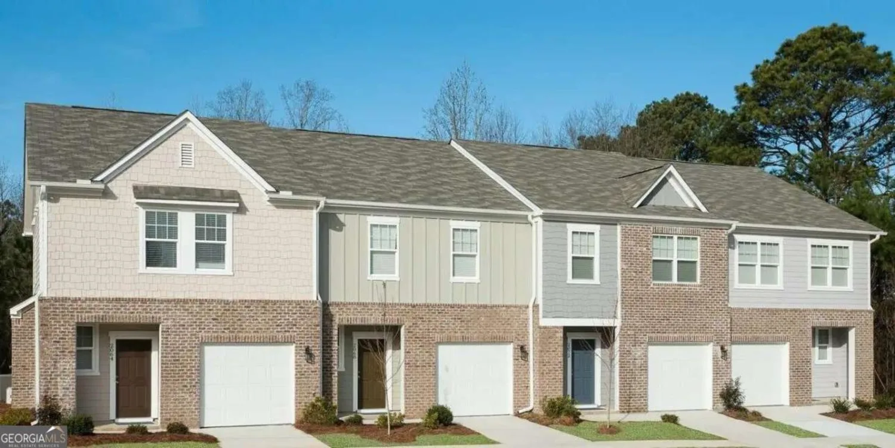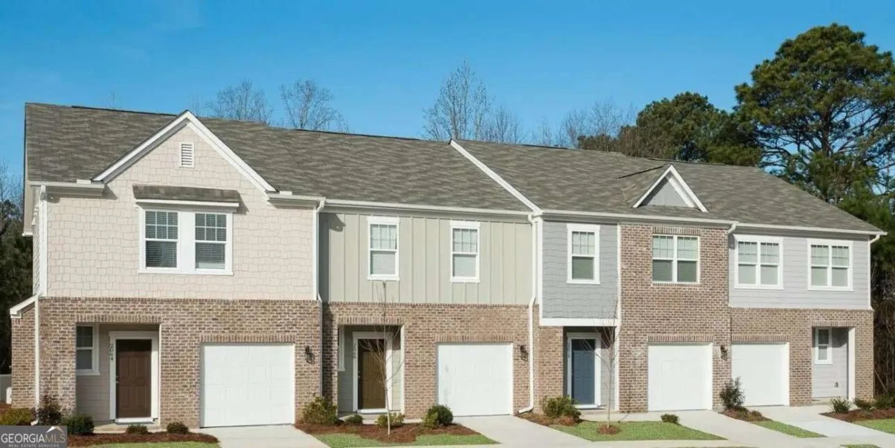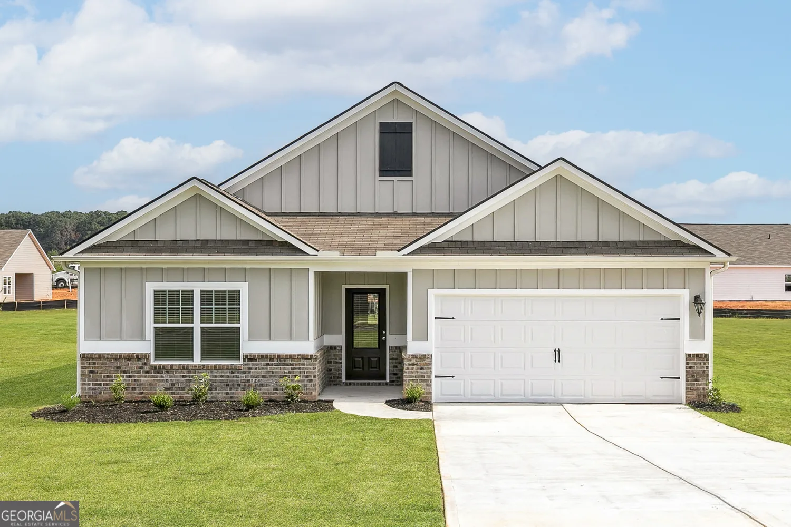74 bowden streetLocust Grove, GA 30248
74 bowden streetLocust Grove, GA 30248
Description
MUST SEE THIS HIDDEN GEM!!! PHOTOS Coming soon!! Come tour this spacious single family home sitting on over 5 acres of land tucked away down a private driveway. Plenty of yard for horses or to have a small family farm. New paint and flooring. New kitchen granite countertops. This home has so much to offer a large family such as an in ground pool and patio to host for your friends and family. Spacious living room with vaulted ceilings and dining room that opens into the kitchen. Split level plan with spacious secondary bedrooms.
Property Details for 74 Bowden Street
- Subdivision ComplexNone
- Architectural StyleA-Frame
- Num Of Parking Spaces3
- Parking FeaturesSide/Rear Entrance
- Property AttachedNo
LISTING UPDATED:
- StatusClosed
- MLS #8744632
- Days on Site45
- Taxes$2,019 / year
- MLS TypeResidential
- Year Built1984
- Lot Size5.05 Acres
- CountryHenry
LISTING UPDATED:
- StatusClosed
- MLS #8744632
- Days on Site45
- Taxes$2,019 / year
- MLS TypeResidential
- Year Built1984
- Lot Size5.05 Acres
- CountryHenry
Building Information for 74 Bowden Street
- StoriesMulti/Split
- Year Built1984
- Lot Size5.0500 Acres
Payment Calculator
Term
Interest
Home Price
Down Payment
The Payment Calculator is for illustrative purposes only. Read More
Property Information for 74 Bowden Street
Summary
Location and General Information
- Community Features: Pool
- Directions: Off Exit 212 near Tanger Outlet. Use GPS. Home site off the street. There is a long driveway. Home is tucked away in the back.
- Coordinates: 33.35318,-84.110371
School Information
- Elementary School: Locust Grove
- Middle School: Locust Grove
- High School: Locust Grove
Taxes and HOA Information
- Parcel Number: 12802024000
- Tax Year: 2609
- Association Fee Includes: None, Other
Virtual Tour
Parking
- Open Parking: No
Interior and Exterior Features
Interior Features
- Cooling: Electric, Gas, Central Air
- Heating: Electric, Natural Gas, Central
- Appliances: Electric Water Heater, Dishwasher, Microwave, Refrigerator
- Basement: None
- Fireplace Features: Living Room
- Flooring: Laminate, Tile
- Interior Features: Vaulted Ceiling(s), Double Vanity
- Levels/Stories: Multi/Split
- Window Features: Double Pane Windows
- Foundation: Slab
- Bathrooms Total Integer: 3
- Bathrooms Total Decimal: 3
Exterior Features
- Construction Materials: Aluminum Siding, Vinyl Siding
- Pool Private: No
Property
Utilities
- Utilities: Cable Available
- Water Source: Public
Property and Assessments
- Home Warranty: Yes
- Property Condition: Updated/Remodeled, Resale
Green Features
Lot Information
- Above Grade Finished Area: 2490
- Lot Features: Level, Open Lot, Private
Multi Family
- Number of Units To Be Built: Square Feet
Rental
Rent Information
- Land Lease: Yes
- Occupant Types: Vacant
Public Records for 74 Bowden Street
Tax Record
- 2609$2,019.00 ($168.25 / month)
Home Facts
- Beds5
- Baths3
- Total Finished SqFt2,490 SqFt
- Above Grade Finished2,490 SqFt
- StoriesMulti/Split
- Lot Size5.0500 Acres
- StyleSingle Family Residence
- Year Built1984
- APN12802024000
- CountyHenry
- Fireplaces1


