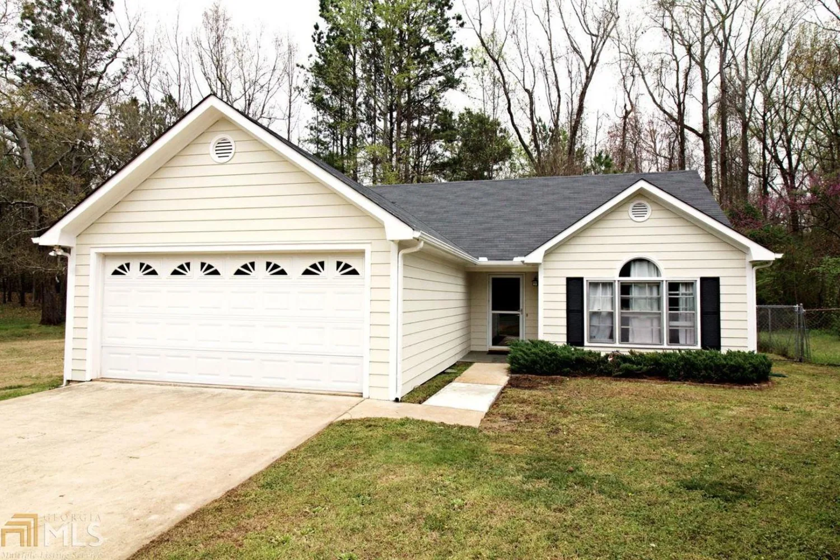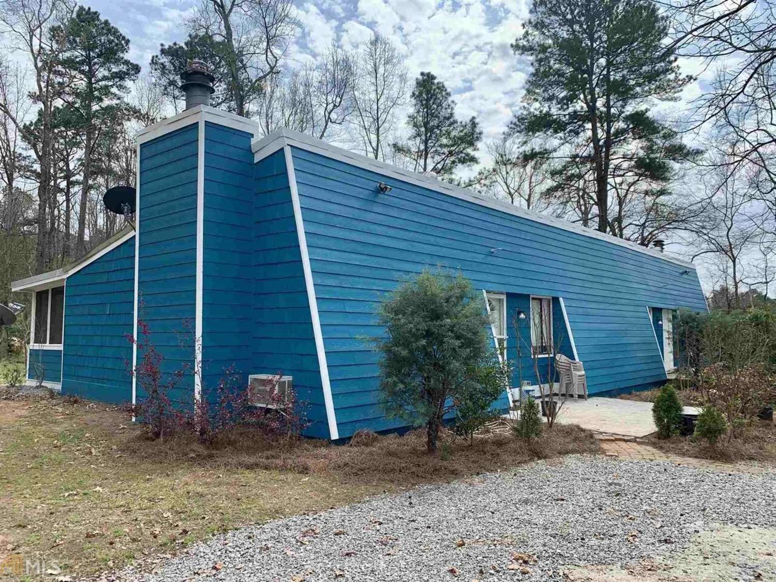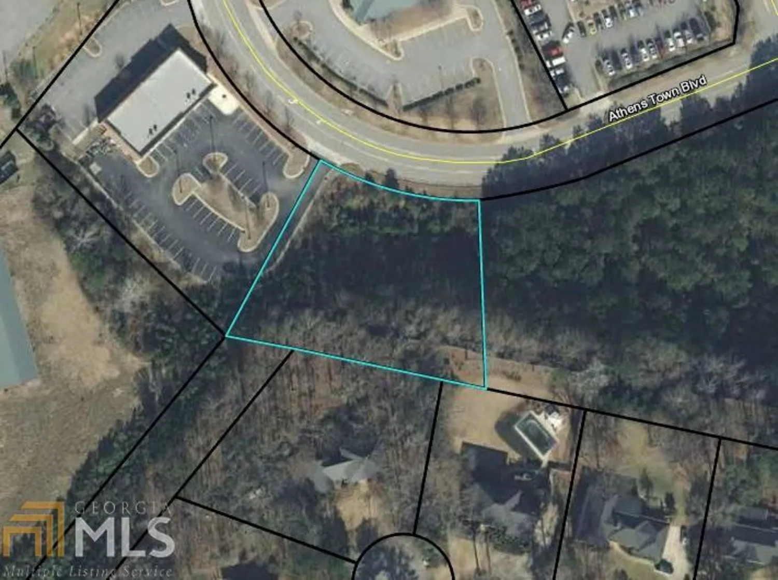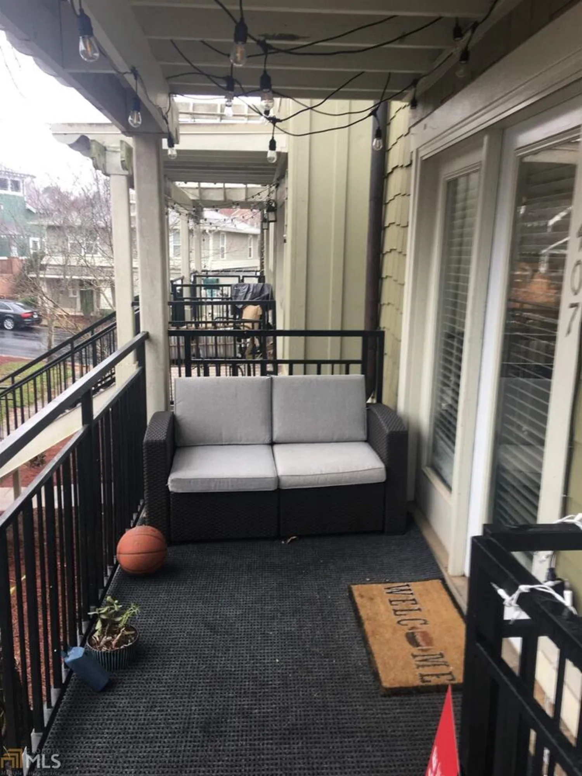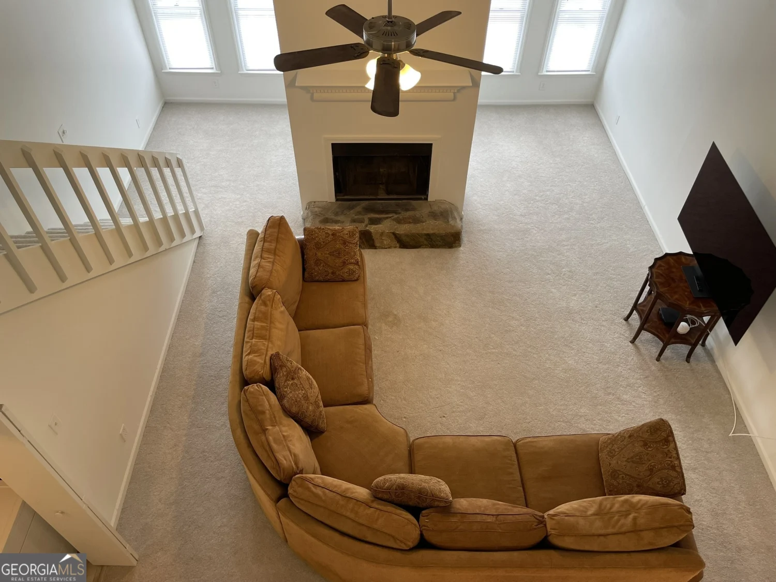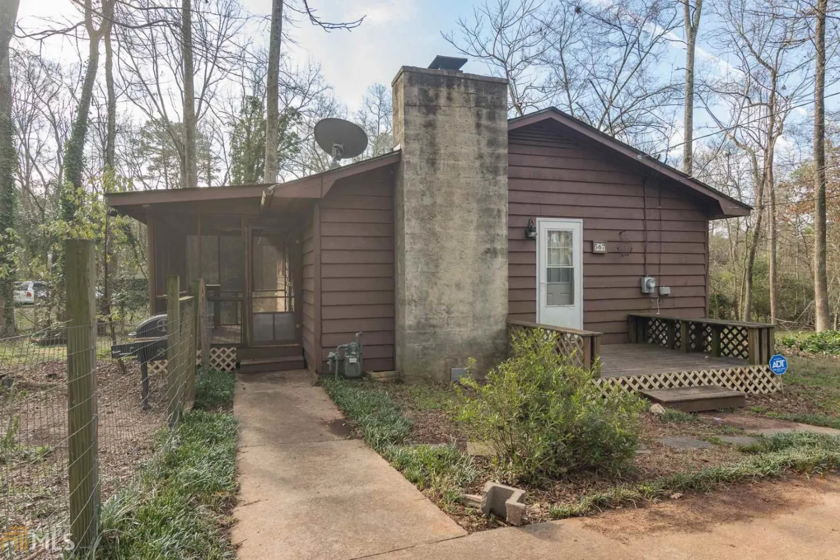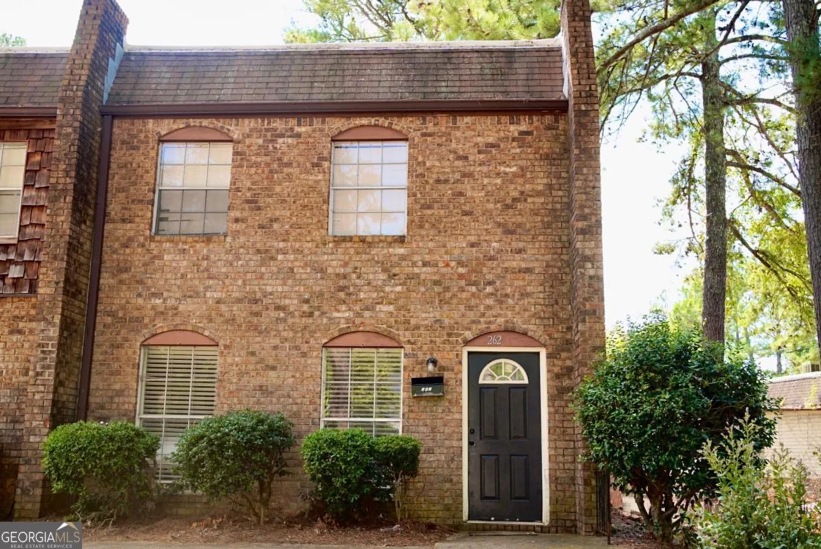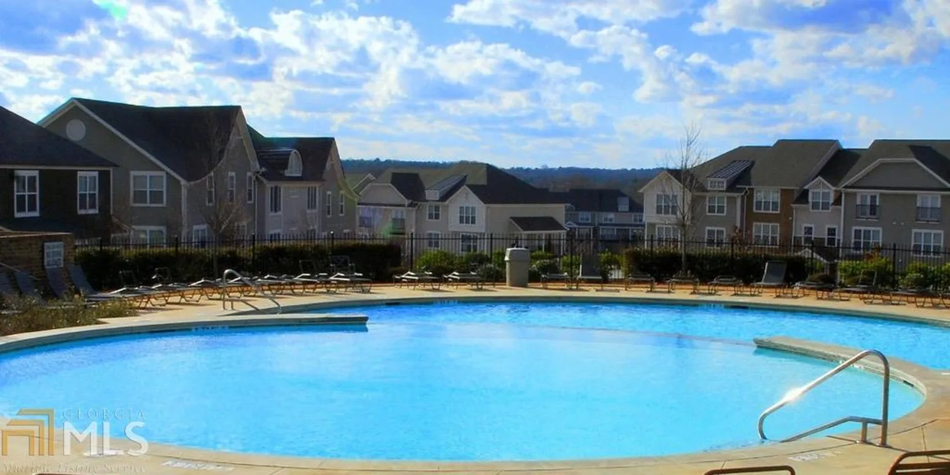460 hollow ridge driveAthens, GA 30607
460 hollow ridge driveAthens, GA 30607
Description
Great and Big house in Buckingham Terrace. 4 Bedrooms and 2 Bathrooms. Master bedroom with master bathroom available. House was totally renovated on 2018. Roof, Water heater and A/C system are 2-years old. Nice and big covered porch with concrete floor on the side of the house Nice and flat back/side yard which is fenced. House presents carpet and vinyl floor. Stainless Steel Appliances. Kitchen cabinets were replaced on 2018. Property is on a Cul De Sac which gives private and place for kids to play. MOTIVATED SELLER.,
Property Details for 460 Hollow Ridge Drive
- Subdivision ComplexBuckingham Terrace
- Architectural StyleRanch
- Num Of Parking Spaces3
- Parking FeaturesAssigned, None
- Property AttachedNo
LISTING UPDATED:
- StatusClosed
- MLS #8745706
- Days on Site1
- Taxes$305.55 / year
- MLS TypeResidential
- Year Built1996
- Lot Size0.32 Acres
- CountryClarke
LISTING UPDATED:
- StatusClosed
- MLS #8745706
- Days on Site1
- Taxes$305.55 / year
- MLS TypeResidential
- Year Built1996
- Lot Size0.32 Acres
- CountryClarke
Building Information for 460 Hollow Ridge Drive
- StoriesOne
- Year Built1996
- Lot Size0.3200 Acres
Payment Calculator
Term
Interest
Home Price
Down Payment
The Payment Calculator is for illustrative purposes only. Read More
Property Information for 460 Hollow Ridge Drive
Summary
Location and General Information
- Community Features: None
- Directions: Hwy 129 to Jefferson Rd. Right on Sage St, then right on Hollow Ridge
- Coordinates: 33.997416,-83.425632
School Information
- Elementary School: Whitehead Road
- Middle School: Burney Harris Lyons
- High School: Clarke Central
Taxes and HOA Information
- Parcel Number: 103C3 C009
- Tax Year: 2019
- Association Fee Includes: None
- Tax Lot: 14
Virtual Tour
Parking
- Open Parking: No
Interior and Exterior Features
Interior Features
- Cooling: Electric, Central Air
- Heating: Electric, Central
- Appliances: Dishwasher, Microwave, Other, Oven/Range (Combo)
- Basement: Crawl Space
- Flooring: Carpet
- Interior Features: Other, Walk-In Closet(s), Master On Main Level
- Levels/Stories: One
- Main Bedrooms: 4
- Bathrooms Total Integer: 2
- Main Full Baths: 2
- Bathrooms Total Decimal: 2
Exterior Features
- Construction Materials: Aluminum Siding, Vinyl Siding, Other
- Pool Private: No
Property
Utilities
- Utilities: Cable Available, Sewer Connected
- Water Source: Public
Property and Assessments
- Home Warranty: Yes
- Property Condition: Updated/Remodeled, Resale
Green Features
Lot Information
- Above Grade Finished Area: 1348
- Lot Features: Level, Open Lot
Multi Family
- Number of Units To Be Built: Square Feet
Rental
Rent Information
- Land Lease: Yes
Public Records for 460 Hollow Ridge Drive
Tax Record
- 2019$305.55 ($25.46 / month)
Home Facts
- Beds4
- Baths2
- Total Finished SqFt1,348 SqFt
- Above Grade Finished1,348 SqFt
- StoriesOne
- Lot Size0.3200 Acres
- StyleSingle Family Residence
- Year Built1996
- APN103C3 C009
- CountyClarke


