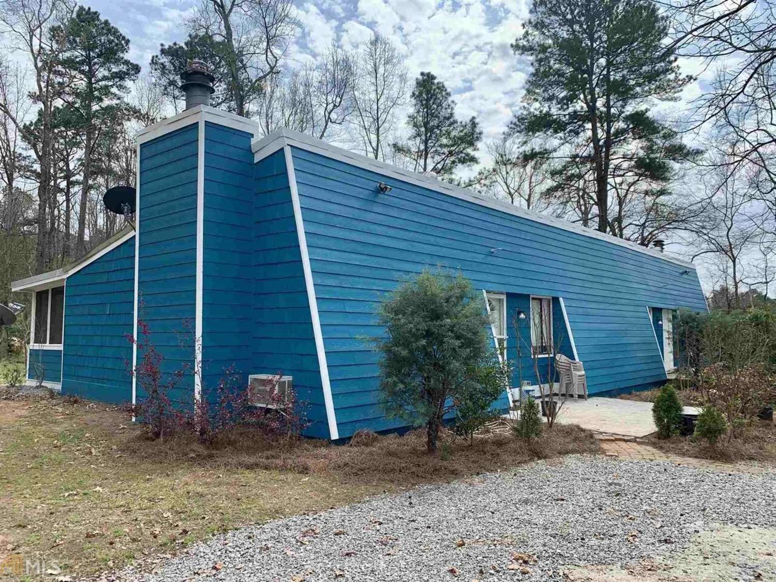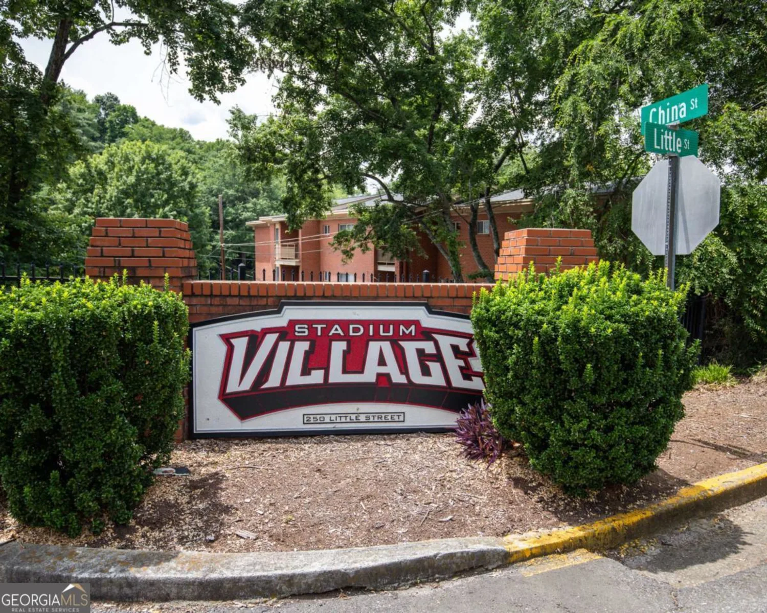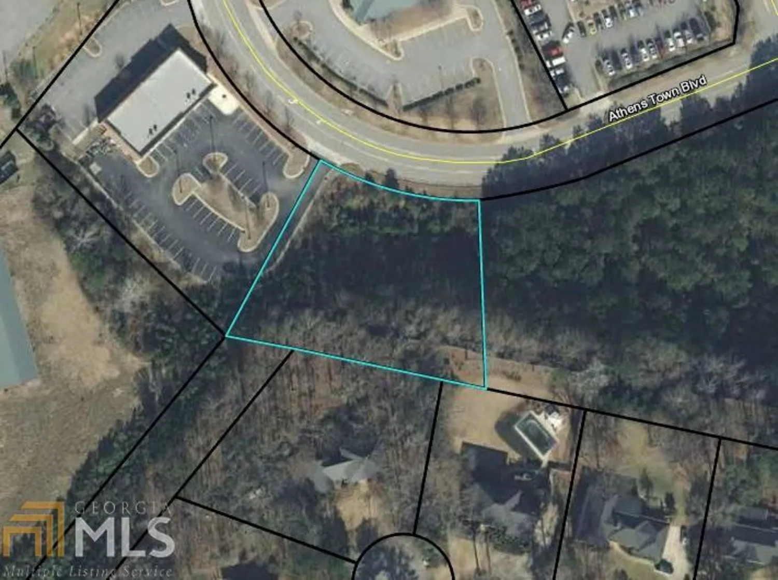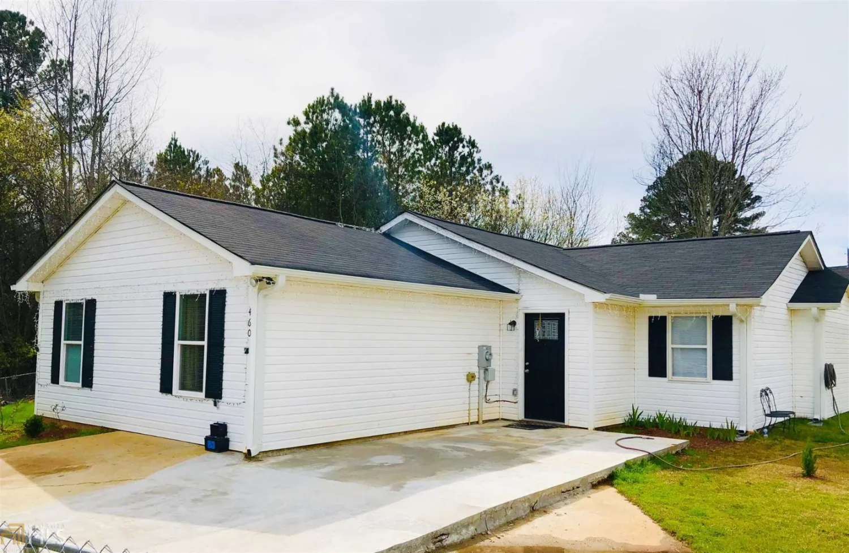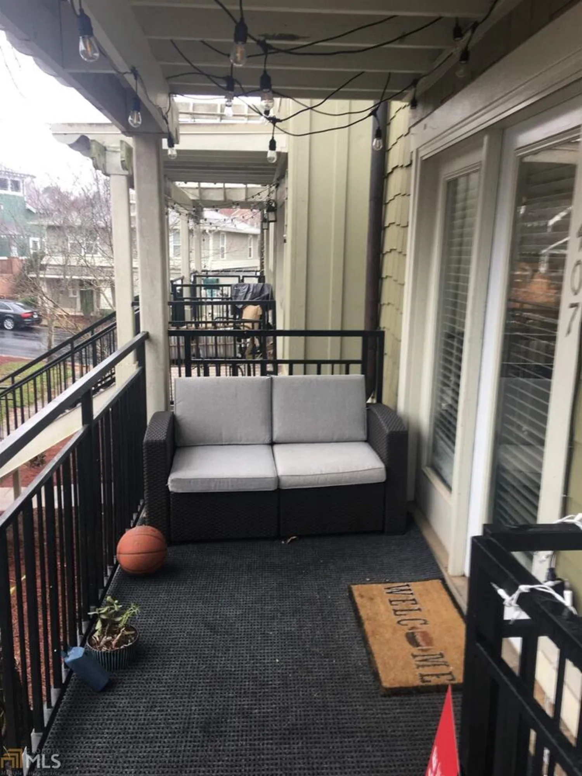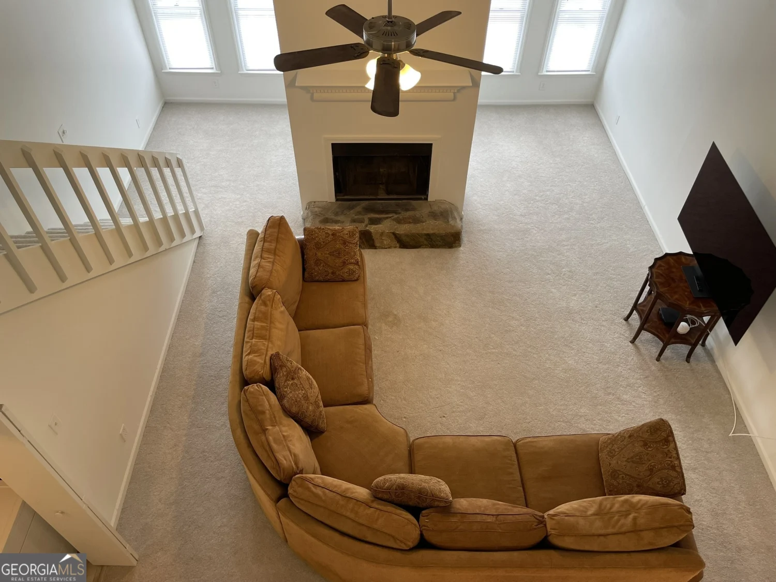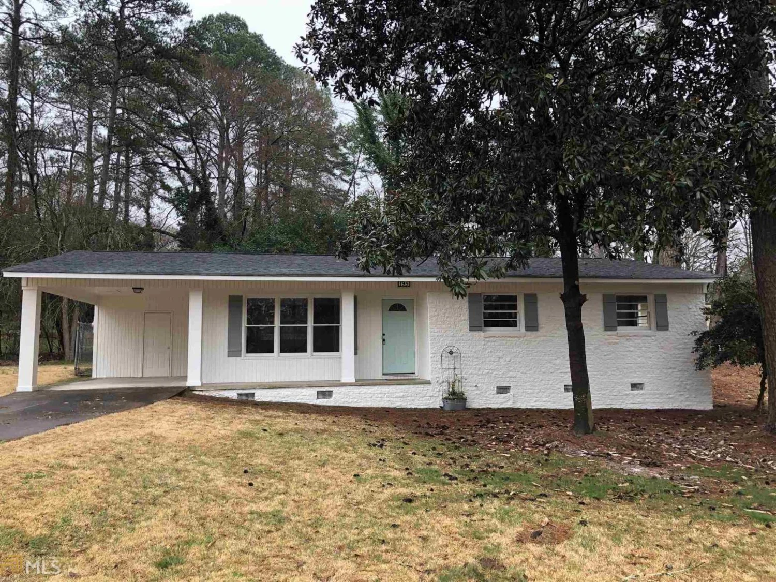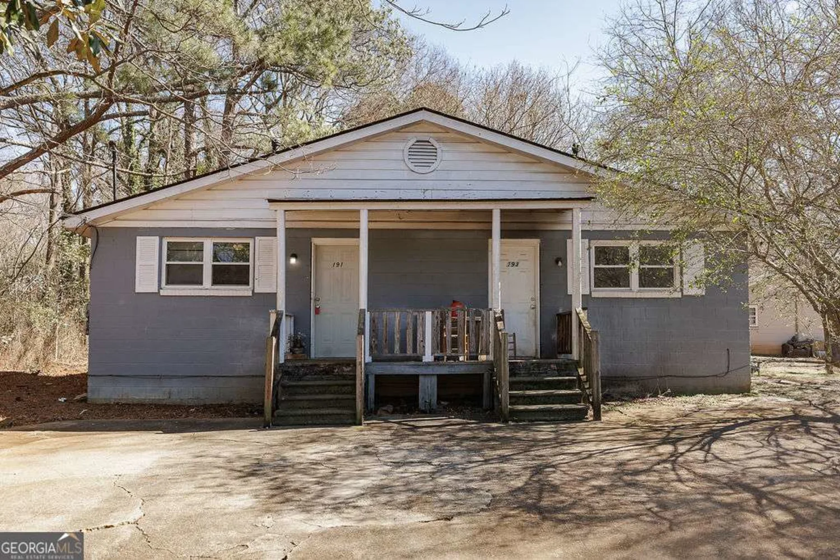124 sapphire courtAthens, GA 30605
124 sapphire courtAthens, GA 30605
Description
This home in conveniently located a 20-min walk/ 5 minute drive from the UGA Veterinary Teaching hospital. It sits in a children and pet friendly neighborhood, in a quiet location on the edge of the cul-de-sac, with a large yard with both fenced and unfenced areas. The living room has a vaulted ceiling and opens into the spacious eat-in kitchen. The master bedroom has a large walk in closet. There is a two-car garage and screened in porch. It is a short drive from numerous supermarkets, restaurants and the UGA main campus. The owner has updated the home inside and out including carpet in two bedrooms has been replaced with wood laminate, The exterior of the house has been pressure washed, and painted, Gutters have been cleaned, splash guards re-installed and gutter elbows installed, The back porch has been re-screened and new tile installed on the floors of the porch and in the entryway of the home. This home is cute, in a great location and move in ready, it won't last long!
Property Details for 124 Sapphire Court
- Subdivision ComplexEmerald Pointe
- Architectural StyleRanch
- Num Of Parking Spaces2
- Parking FeaturesAttached, Garage
- Property AttachedNo
LISTING UPDATED:
- StatusClosed
- MLS #8758663
- Days on Site2
- Taxes$1,934.4 / year
- MLS TypeResidential
- Year Built1990
- Lot Size0.25 Acres
- CountryClarke
LISTING UPDATED:
- StatusClosed
- MLS #8758663
- Days on Site2
- Taxes$1,934.4 / year
- MLS TypeResidential
- Year Built1990
- Lot Size0.25 Acres
- CountryClarke
Building Information for 124 Sapphire Court
- StoriesOne
- Year Built1990
- Lot Size0.2500 Acres
Payment Calculator
Term
Interest
Home Price
Down Payment
The Payment Calculator is for illustrative purposes only. Read More
Property Information for 124 Sapphire Court
Summary
Location and General Information
- Community Features: None
- Directions: From College Station Rd., turn right onto Barnett Shoals Rd., left onto Barnett Shoals Rd., right on Sorenson's Way, right into Emerald Pointe Subdivision, and a right onto Sapphire Court.
- Coordinates: 33.908705,-83.344923
School Information
- Elementary School: Barnett Shoals
- Middle School: Hilsman
- High School: Cedar Shoals
Taxes and HOA Information
- Parcel Number: 184B7 A009
- Tax Year: 2019
- Association Fee Includes: None
- Tax Lot: 63
Virtual Tour
Parking
- Open Parking: No
Interior and Exterior Features
Interior Features
- Cooling: Electric, Central Air
- Heating: Natural Gas, Central
- Appliances: Dishwasher, Ice Maker, Oven/Range (Combo)
- Basement: None
- Flooring: Laminate, Tile
- Interior Features: Tray Ceiling(s), Vaulted Ceiling(s), Master On Main Level
- Levels/Stories: One
- Foundation: Slab
- Main Bedrooms: 3
- Bathrooms Total Integer: 2
- Main Full Baths: 2
- Bathrooms Total Decimal: 2
Exterior Features
- Construction Materials: Concrete
- Laundry Features: Laundry Closet
- Pool Private: No
Property
Utilities
- Utilities: Sewer Connected
- Water Source: Public
Property and Assessments
- Home Warranty: Yes
- Property Condition: Resale
Green Features
Lot Information
- Above Grade Finished Area: 1180
- Lot Features: Cul-De-Sac, Level, Private
Multi Family
- Number of Units To Be Built: Square Feet
Rental
Rent Information
- Land Lease: Yes
Public Records for 124 Sapphire Court
Tax Record
- 2019$1,934.40 ($161.20 / month)
Home Facts
- Beds3
- Baths2
- Total Finished SqFt1,180 SqFt
- Above Grade Finished1,180 SqFt
- StoriesOne
- Lot Size0.2500 Acres
- StyleSingle Family Residence
- Year Built1990
- APN184B7 A009
- CountyClarke
- Fireplaces1


