195 sherwood driveAthens, GA 30606
195 sherwood driveAthens, GA 30606
Description
FULLY REMODELED!! This home is a must-see in the very desirable neighborhood of Forest Heights! Home is a newly renovated 3 bedroom 1.5 baths with a spacious sunroom and relaxing patio area. All new flooring, granite countertops, fresh paint inside and out, updated kitchen and bathrooms, updated light fixtures and plumbing, new vanities in the bathrooms, and the list goes on and on. Property is located on a corner lot for more privacy and a fenced in back yard with a zoysia lawn. This property won't last long, come see it today!
Property Details for 195 Sherwood Drive
- Subdivision ComplexForest Heights
- Architectural StyleBrick 4 Side, Ranch
- Parking FeaturesAttached, Carport
- Property AttachedNo
LISTING UPDATED:
- StatusClosed
- MLS #8738116
- Days on Site2
- Taxes$1,596.5 / year
- MLS TypeResidential
- Year Built1961
- Lot Size0.51 Acres
- CountryClarke
LISTING UPDATED:
- StatusClosed
- MLS #8738116
- Days on Site2
- Taxes$1,596.5 / year
- MLS TypeResidential
- Year Built1961
- Lot Size0.51 Acres
- CountryClarke
Building Information for 195 Sherwood Drive
- StoriesOne
- Year Built1961
- Lot Size0.5100 Acres
Payment Calculator
Term
Interest
Home Price
Down Payment
The Payment Calculator is for illustrative purposes only. Read More
Property Information for 195 Sherwood Drive
Summary
Location and General Information
- Community Features: None
- Directions: Off of loop, take exit Oglethorpe Ave and turn into first entrance of Forest Heights. Take right onto Sherwood Drive, home is on left. 195 Sherwood Drive.
- Coordinates: 33.955169,-83.433908
School Information
- Elementary School: Oglethorpe Avenue
- Middle School: Burney Harris Lyons
- High School: Clarke Central
Taxes and HOA Information
- Parcel Number: 121A3 F023
- Tax Year: 2019
- Association Fee Includes: None
- Tax Lot: 21
Virtual Tour
Parking
- Open Parking: No
Interior and Exterior Features
Interior Features
- Cooling: Electric, Central Air
- Heating: Electric, Central
- Appliances: Electric Water Heater, Dishwasher, Oven/Range (Combo)
- Basement: Crawl Space
- Flooring: Carpet, Hardwood
- Interior Features: Master On Main Level
- Levels/Stories: One
- Main Bedrooms: 3
- Total Half Baths: 1
- Bathrooms Total Integer: 2
- Main Full Baths: 1
- Bathrooms Total Decimal: 1
Exterior Features
- Pool Private: No
Property
Utilities
- Water Source: Public
Property and Assessments
- Home Warranty: Yes
- Property Condition: Updated/Remodeled, Resale
Green Features
- Green Energy Efficient: Insulation, Thermostat
Lot Information
- Above Grade Finished Area: 1468
- Lot Features: Corner Lot
Multi Family
- Number of Units To Be Built: Square Feet
Rental
Rent Information
- Land Lease: Yes
- Occupant Types: Vacant
Public Records for 195 Sherwood Drive
Tax Record
- 2019$1,596.50 ($133.04 / month)
Home Facts
- Beds3
- Baths1
- Total Finished SqFt1,468 SqFt
- Above Grade Finished1,468 SqFt
- StoriesOne
- Lot Size0.5100 Acres
- StyleSingle Family Residence
- Year Built1961
- APN121A3 F023
- CountyClarke
Similar Homes
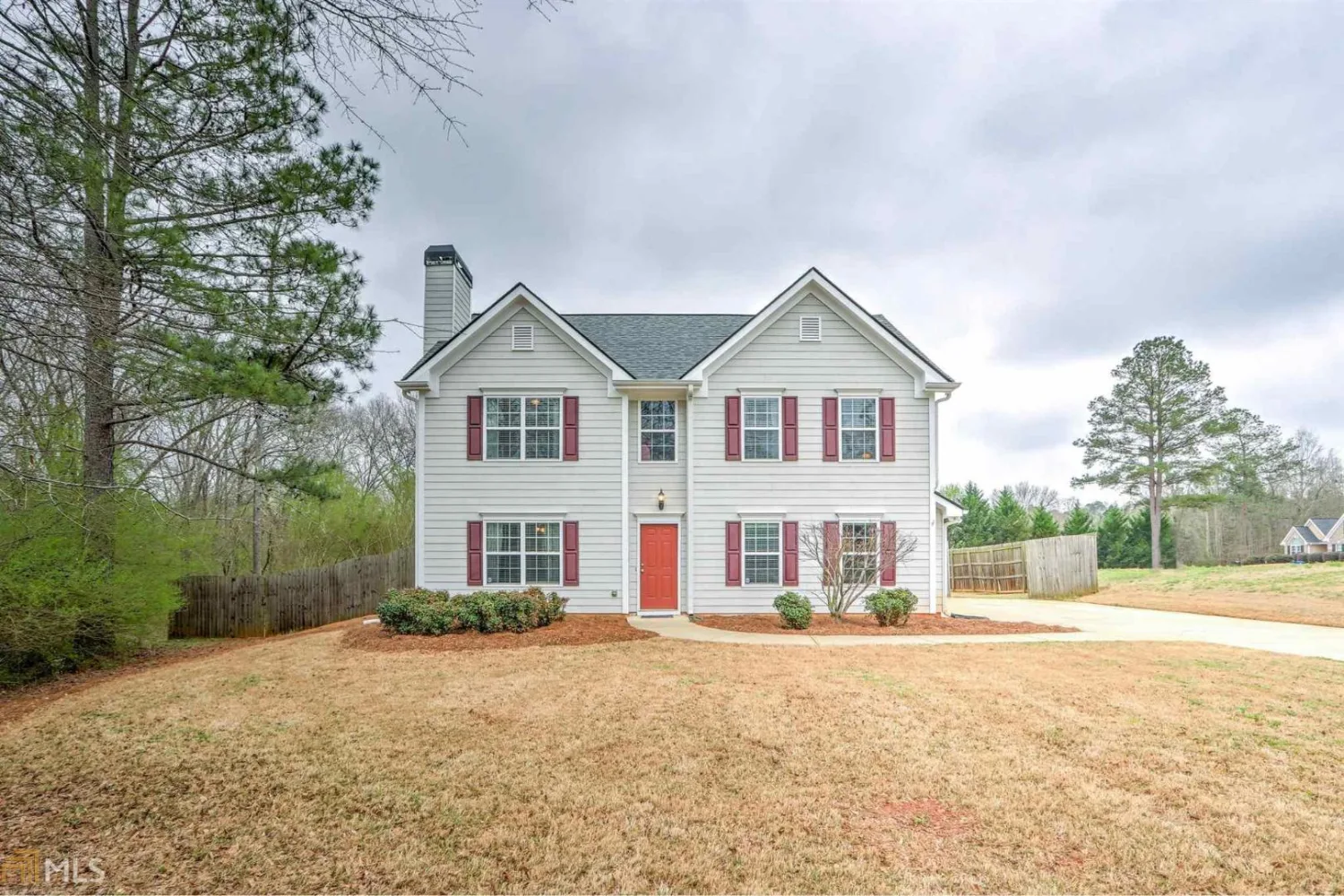
768 Weeping Willow Drive
Athens, GA 30605
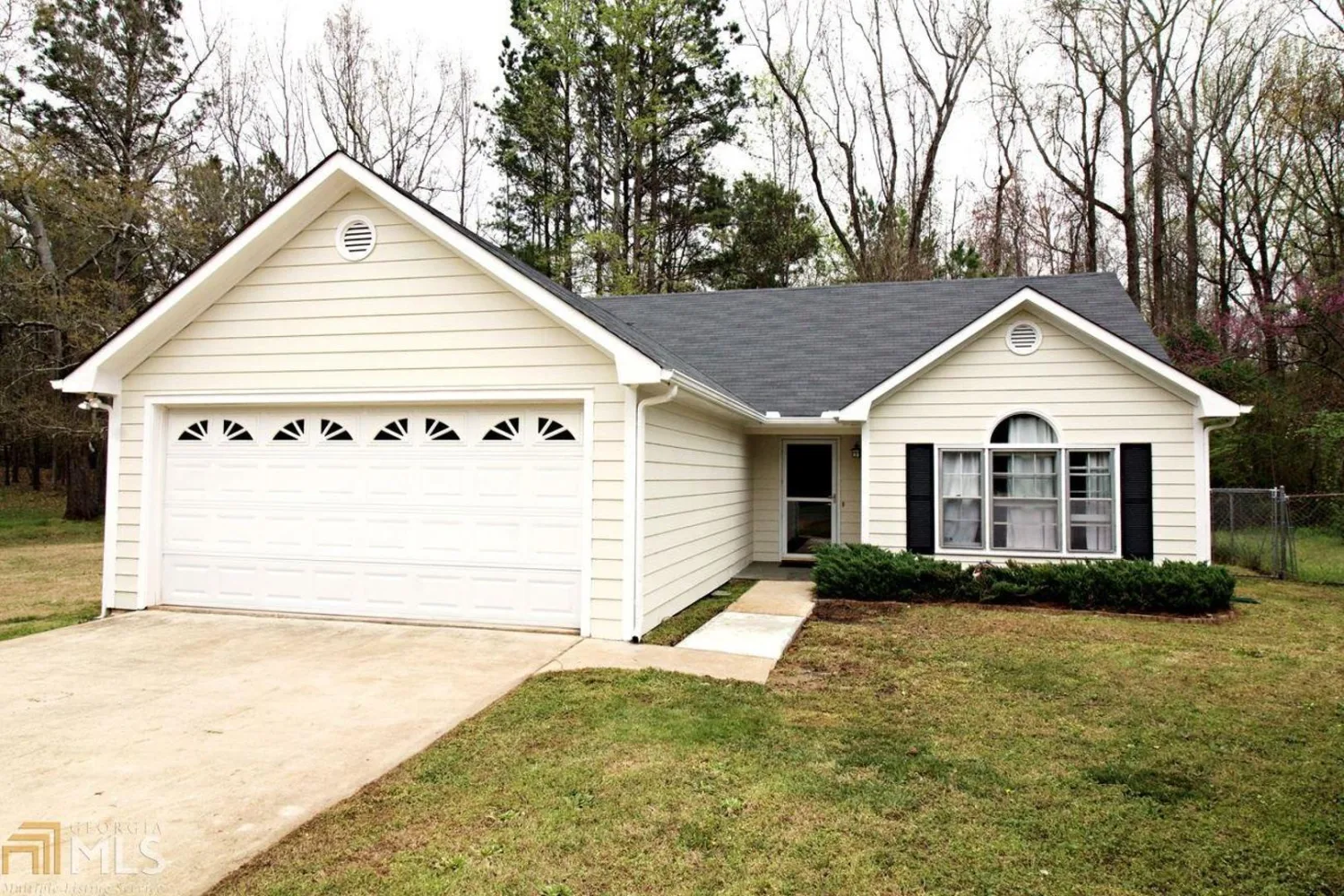
124 Sapphire Court
Athens, GA 30605
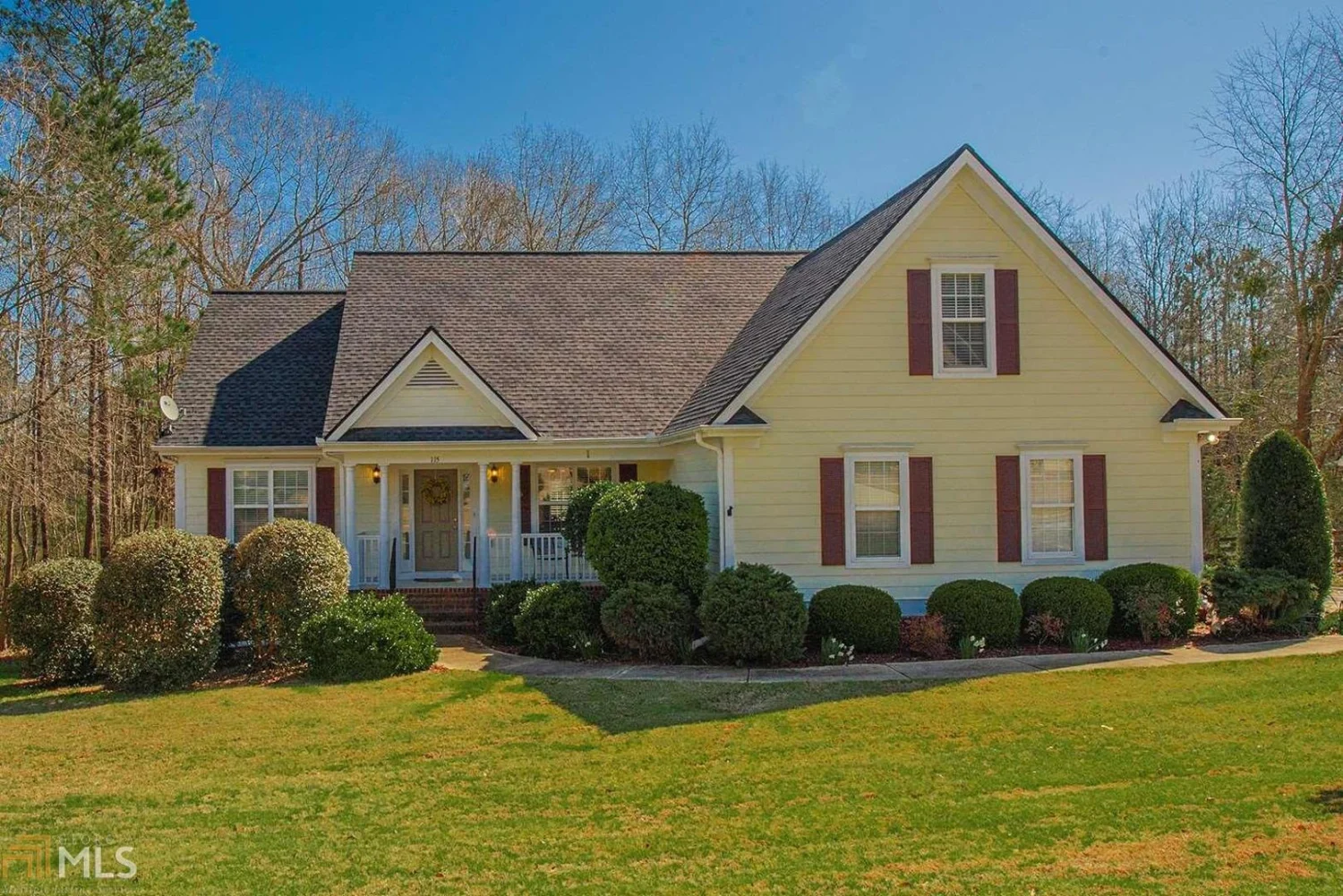
115 Bordeaux Lane
Athens, GA 30605
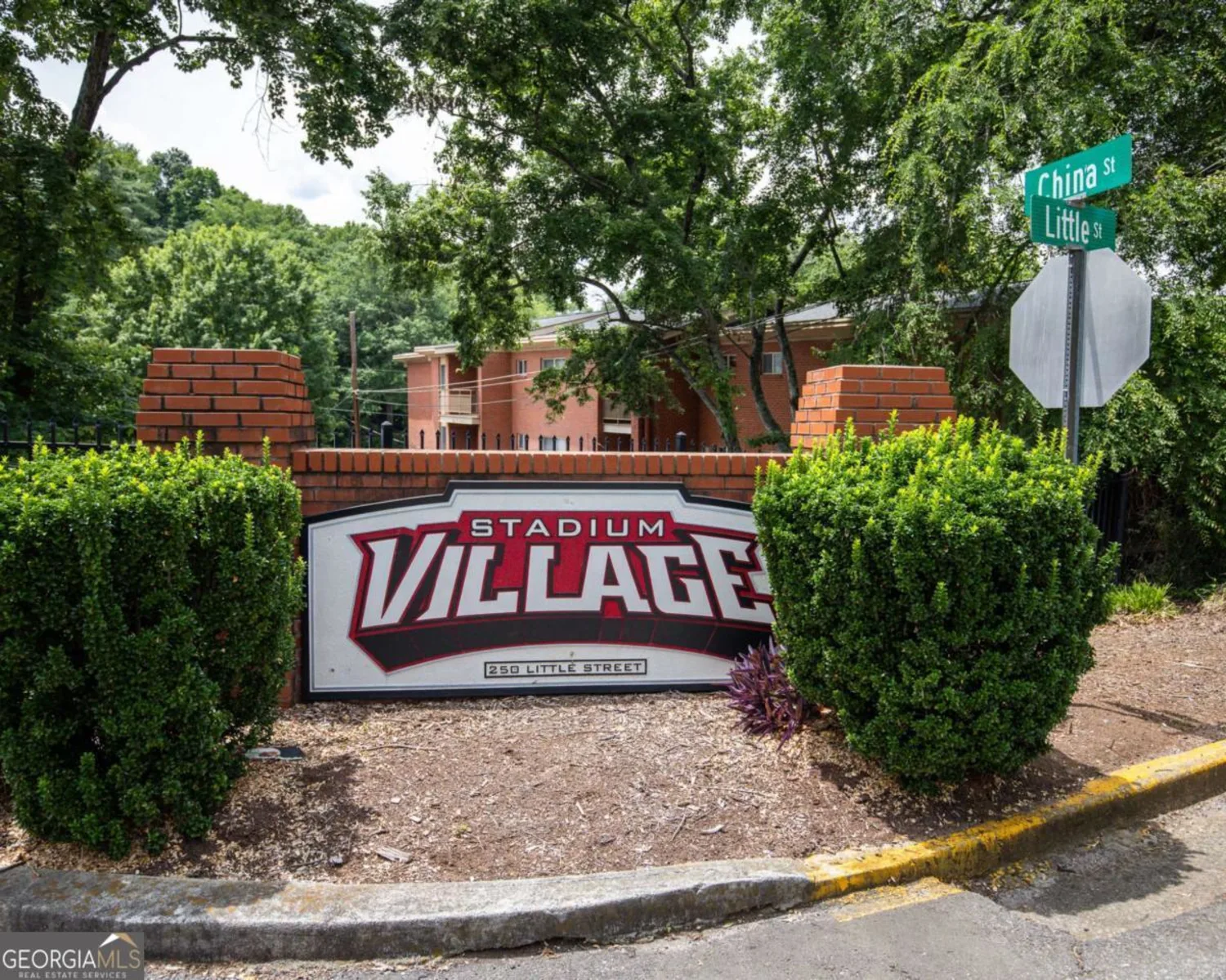
250 Little Street B206
Athens, GA 30605
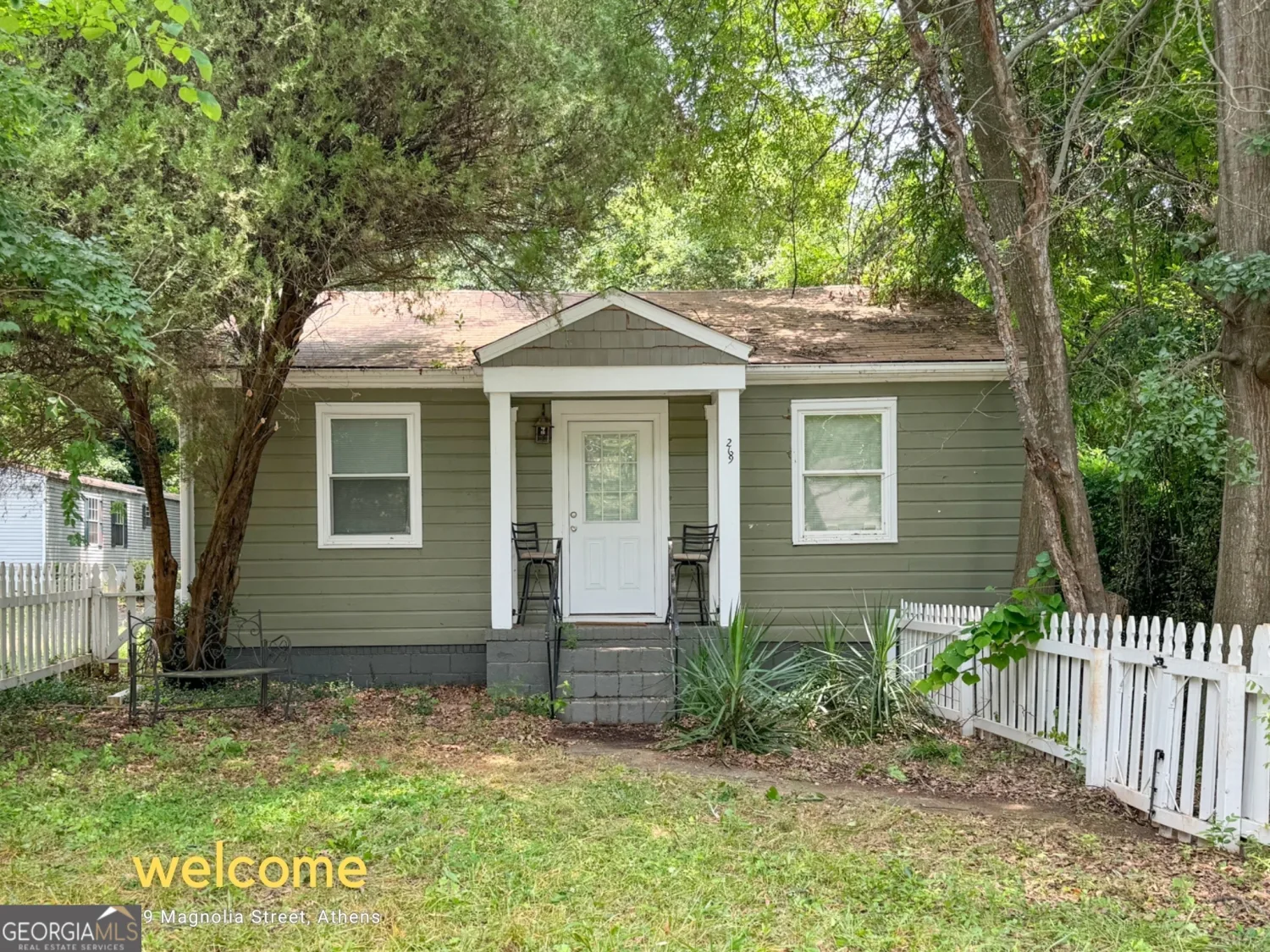
269 Magnolia Street
Athens, GA 30606
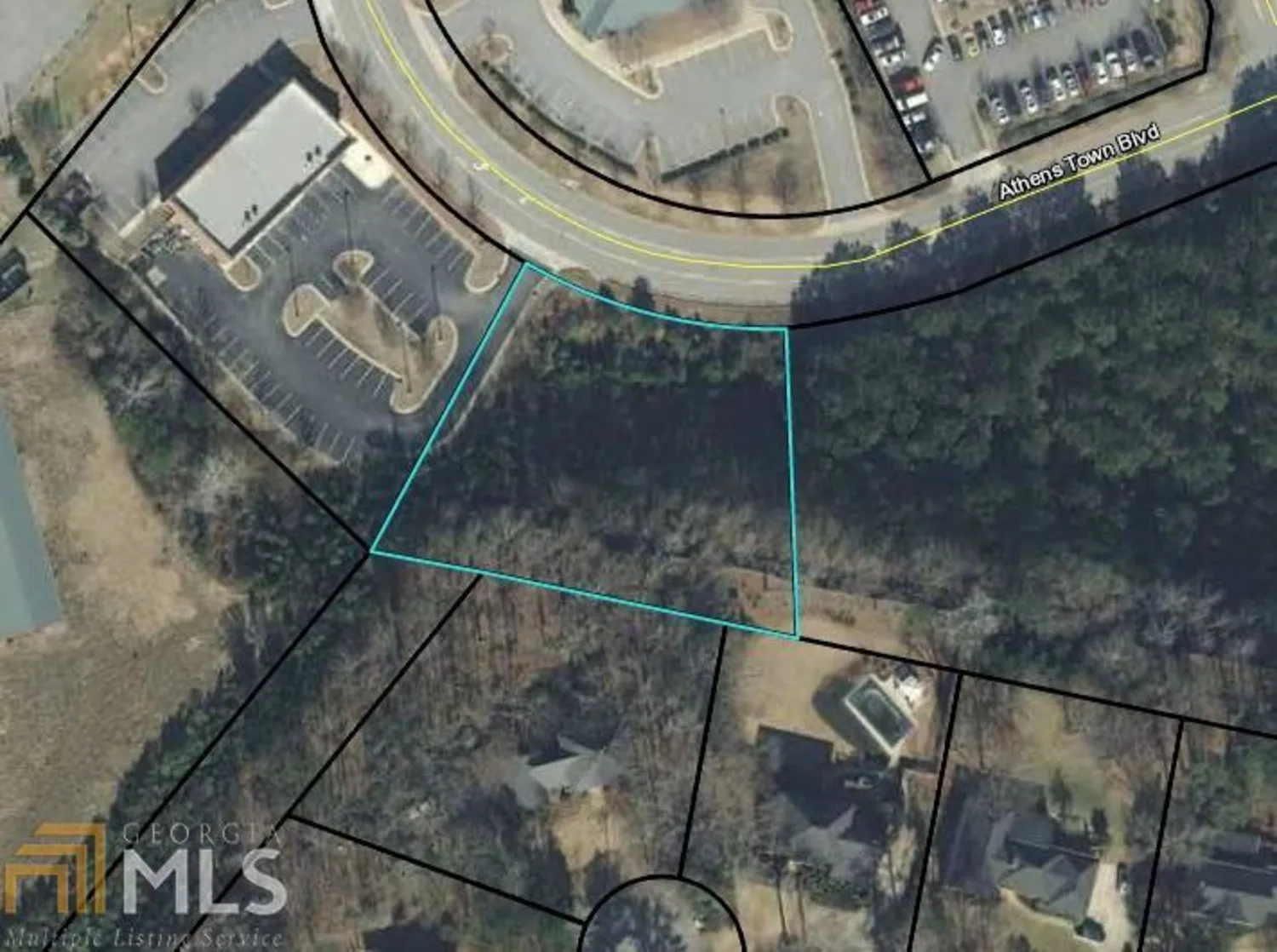
120 Athens Town Boulevard
Athens, GA 30606
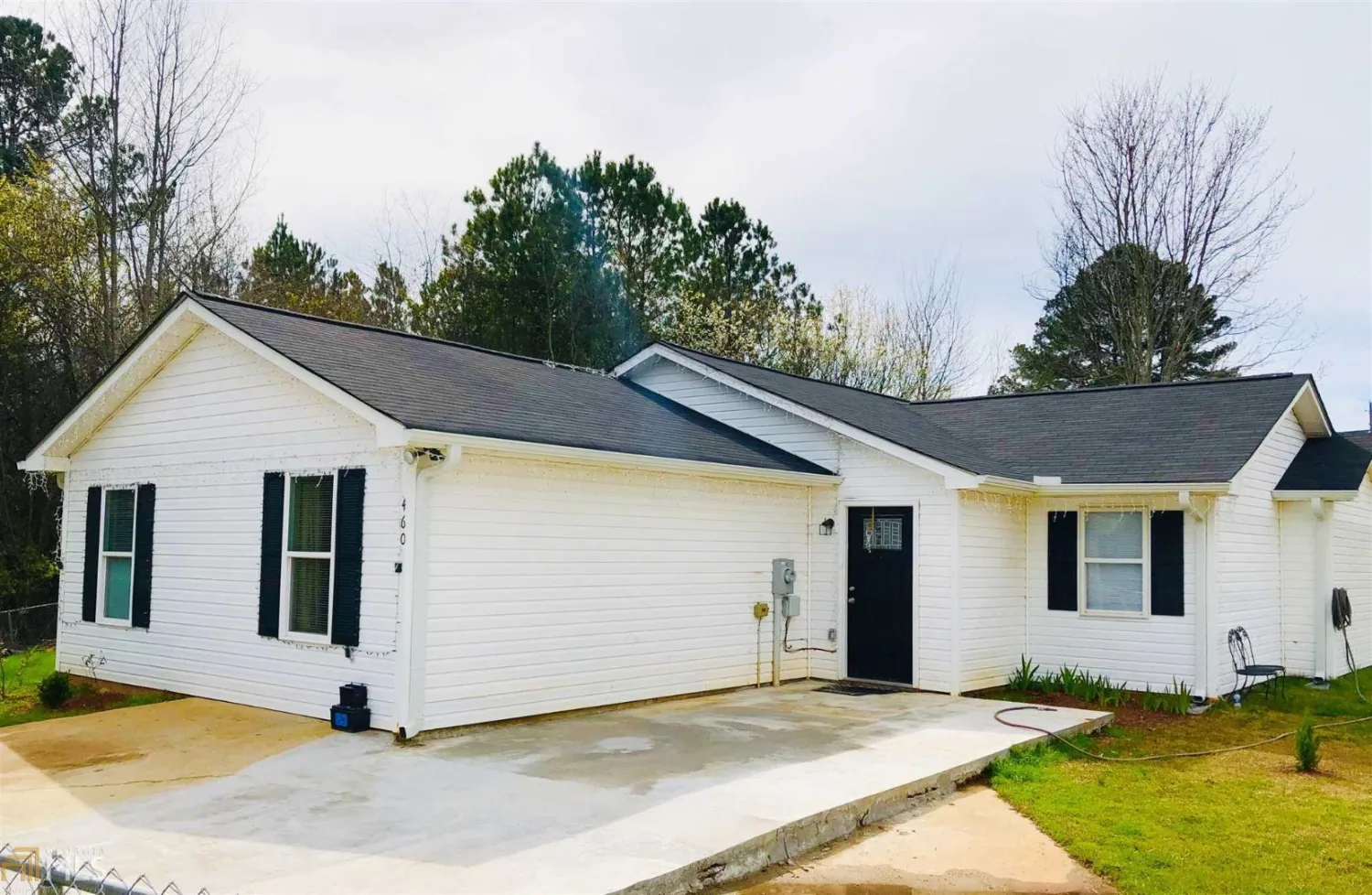
460 Hollow Ridge Drive
Athens, GA 30607
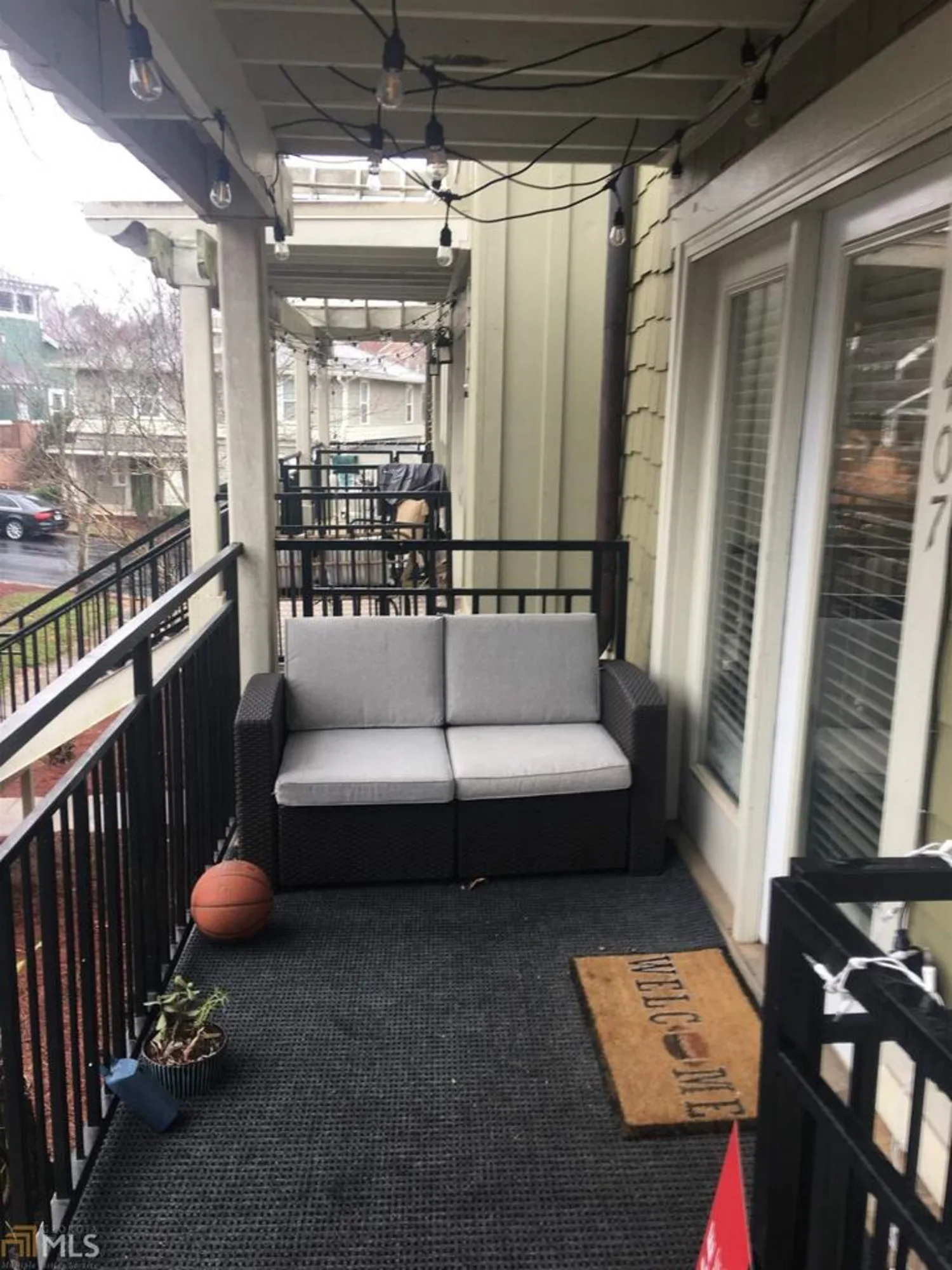
490 Barnett Shoals Road UNIT 407
Athens, GA 30605
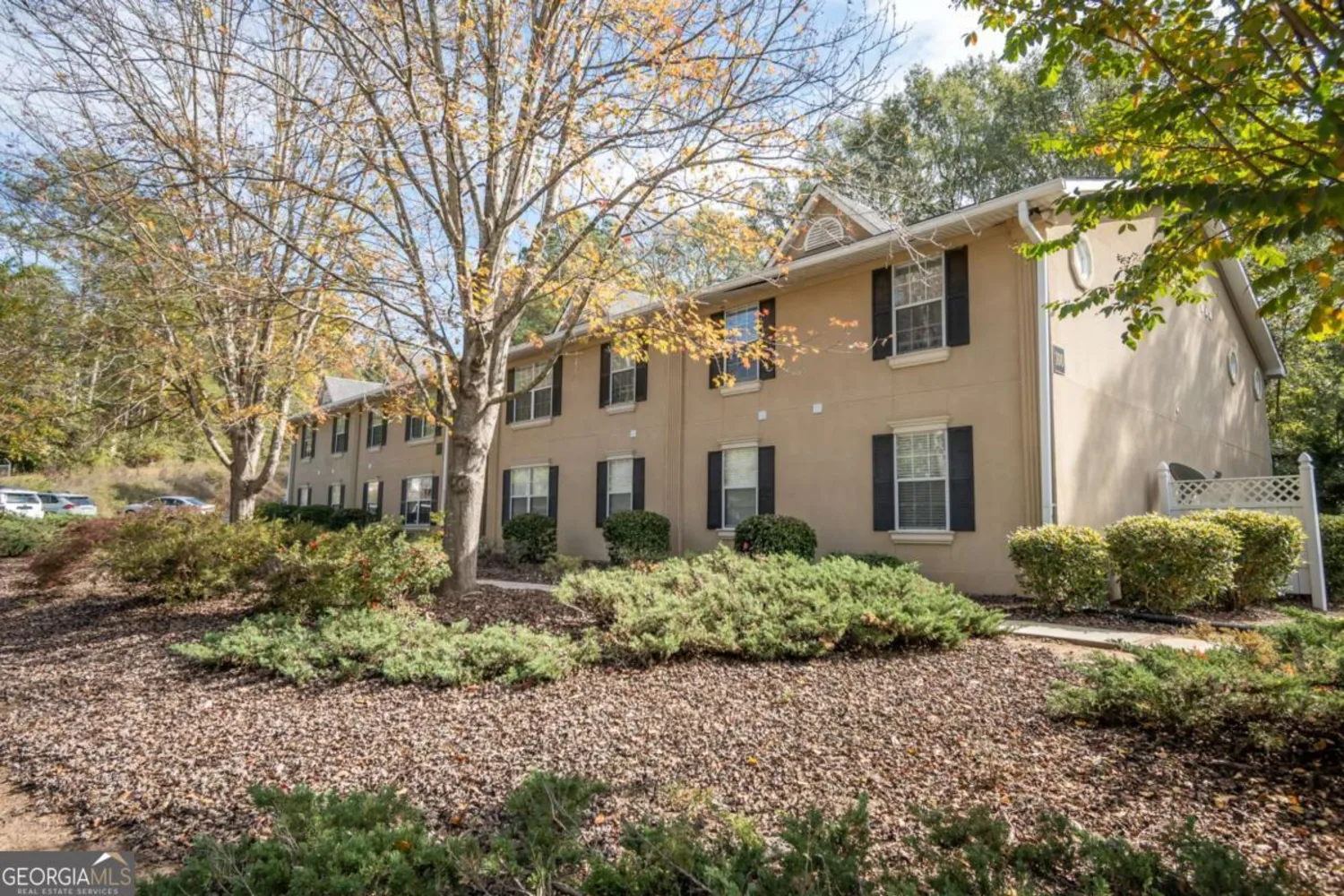
100 Downing Way E
Athens, GA 30606

