4200 d'youville traceChamblee, GA 30341
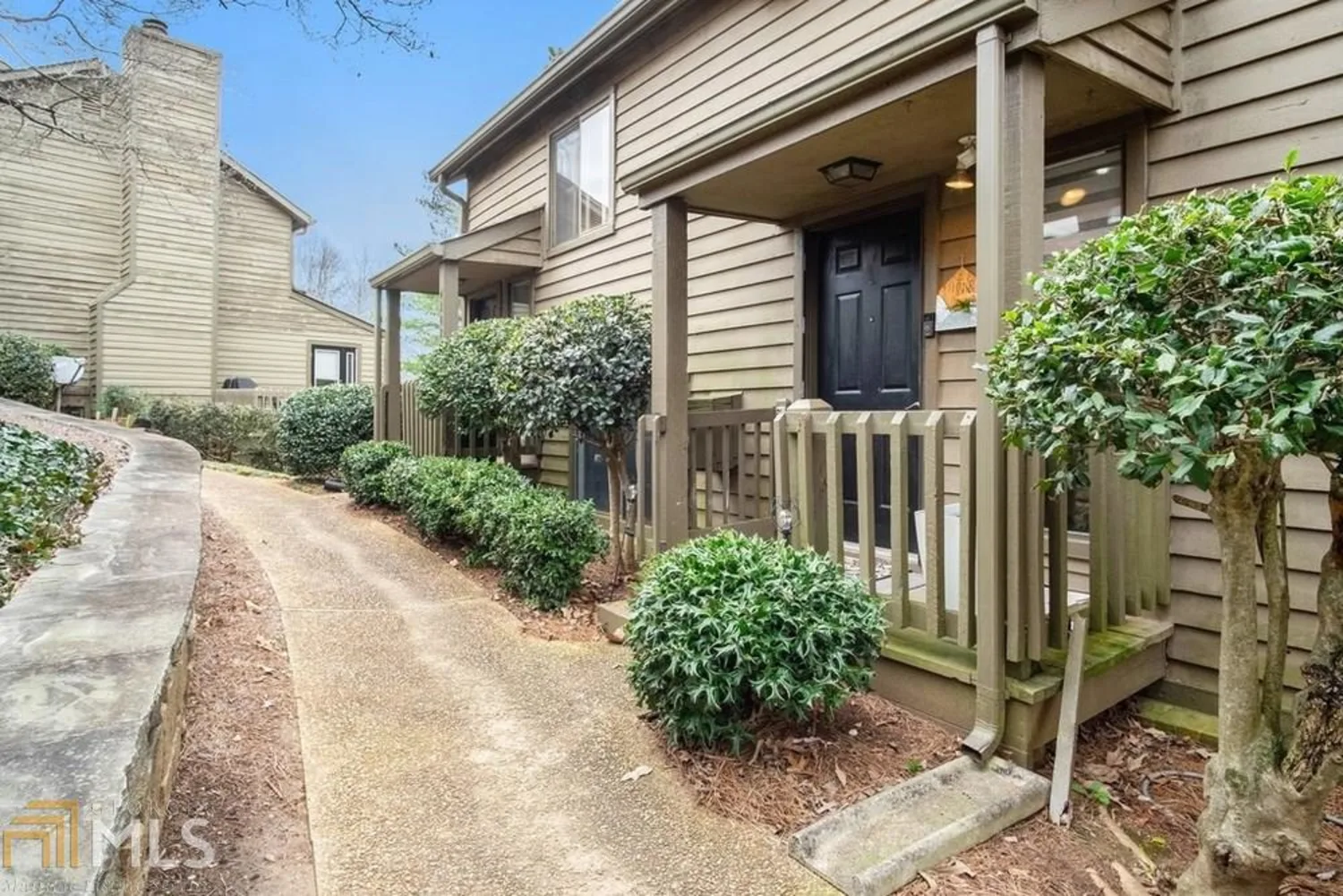


































4200 d'youville traceChamblee, GA 30341
Description
***Back On Market*** Brookhaven's most unique and exciting opportunity! You'll relax every day you come home as you are greeted by the beautiful waterfall entry to this nature preserve like community. This home offers a fully renovated kitchen, master bath, & entertaining space galore. Almost 3,000 sq foot is spread out over 3 levels! The master is massive with cedar beams & fireplace.
Property Details for 4200 D'youville Trace
- Subdivision ComplexD'Youville
- Architectural StyleContemporary
- ExteriorBalcony
- Parking FeaturesParking Pad
- Property AttachedNo
LISTING UPDATED:
- StatusClosed
- MLS #8746612
- Days on Site15
- HOA Fees$4,080 / month
- MLS TypeResidential
- Year Built1980
- CountryDeKalb
Go tour this home
LISTING UPDATED:
- StatusClosed
- MLS #8746612
- Days on Site15
- HOA Fees$4,080 / month
- MLS TypeResidential
- Year Built1980
- CountryDeKalb
Go tour this home
Building Information for 4200 D'youville Trace
- StoriesThree Or More
- Year Built1980
- Lot Size0.0000 Acres
Payment Calculator
Term
Interest
Home Price
Down Payment
The Payment Calculator is for illustrative purposes only. Read More
Property Information for 4200 D'youville Trace
Summary
Location and General Information
- Community Features: Playground, Pool, Near Shopping
- Directions: 285 head ITP on Chamblee Dunwoody Rd .75 miles. Turn R on D'Youville Trace. Go over bridge, bear R, road continues to climb until you reach top (past pool). Road dead ends at circle around tree, 4200 is straight ahead, park, take stairs down. LB on porch.
- View: Seasonal View
- Coordinates: 33.910306,-84.313568
School Information
- Elementary School: Montgomery
- Middle School: Chamblee
- High School: Chamblee
Taxes and HOA Information
- Parcel Number: 18 332 13 039
- Tax Year: 2019
- Association Fee Includes: Trash, Reserve Fund, Sewer, Water
- Tax Lot: 39
Virtual Tour
Parking
- Open Parking: Yes
Interior and Exterior Features
Interior Features
- Cooling: Electric, Ceiling Fan(s), Central Air, Attic Fan
- Heating: Natural Gas, Central, Forced Air
- Appliances: Gas Water Heater, Dishwasher, Microwave, Refrigerator
- Basement: Daylight, Interior Entry, Exterior Entry, Finished, Full
- Fireplace Features: Family Room, Master Bedroom, Gas Starter
- Flooring: Hardwood
- Interior Features: Central Vacuum, Bookcases, Walk-In Closet(s), Wet Bar, Roommate Plan, Split Bedroom Plan
- Levels/Stories: Three Or More
- Kitchen Features: Breakfast Bar
- Total Half Baths: 1
- Bathrooms Total Integer: 4
- Bathrooms Total Decimal: 3
Exterior Features
- Construction Materials: Wood Siding
- Patio And Porch Features: Deck, Patio, Porch
- Roof Type: Composition
- Security Features: Smoke Detector(s)
- Pool Private: No
Property
Utilities
- Utilities: Underground Utilities
- Water Source: Public
Property and Assessments
- Home Warranty: Yes
- Property Condition: Resale
Green Features
Lot Information
- Above Grade Finished Area: 1922
- Lot Features: Sloped
Multi Family
- Number of Units To Be Built: Square Feet
Rental
Rent Information
- Land Lease: Yes
Public Records for 4200 D'youville Trace
Tax Record
- 2019$0.00 ($0.00 / month)
Home Facts
- Beds3
- Baths3
- Total Finished SqFt2,665 SqFt
- Above Grade Finished1,922 SqFt
- Below Grade Finished743 SqFt
- StoriesThree Or More
- Lot Size0.0000 Acres
- StyleTownhouse
- Year Built1980
- APN18 332 13 039
- CountyDeKalb
- Fireplaces2
Similar Homes

2981 NE Henderson Mill Road UNITED STATES
Chamblee, GA 30341

3812 Donaldson Drive
Chamblee, GA 30341
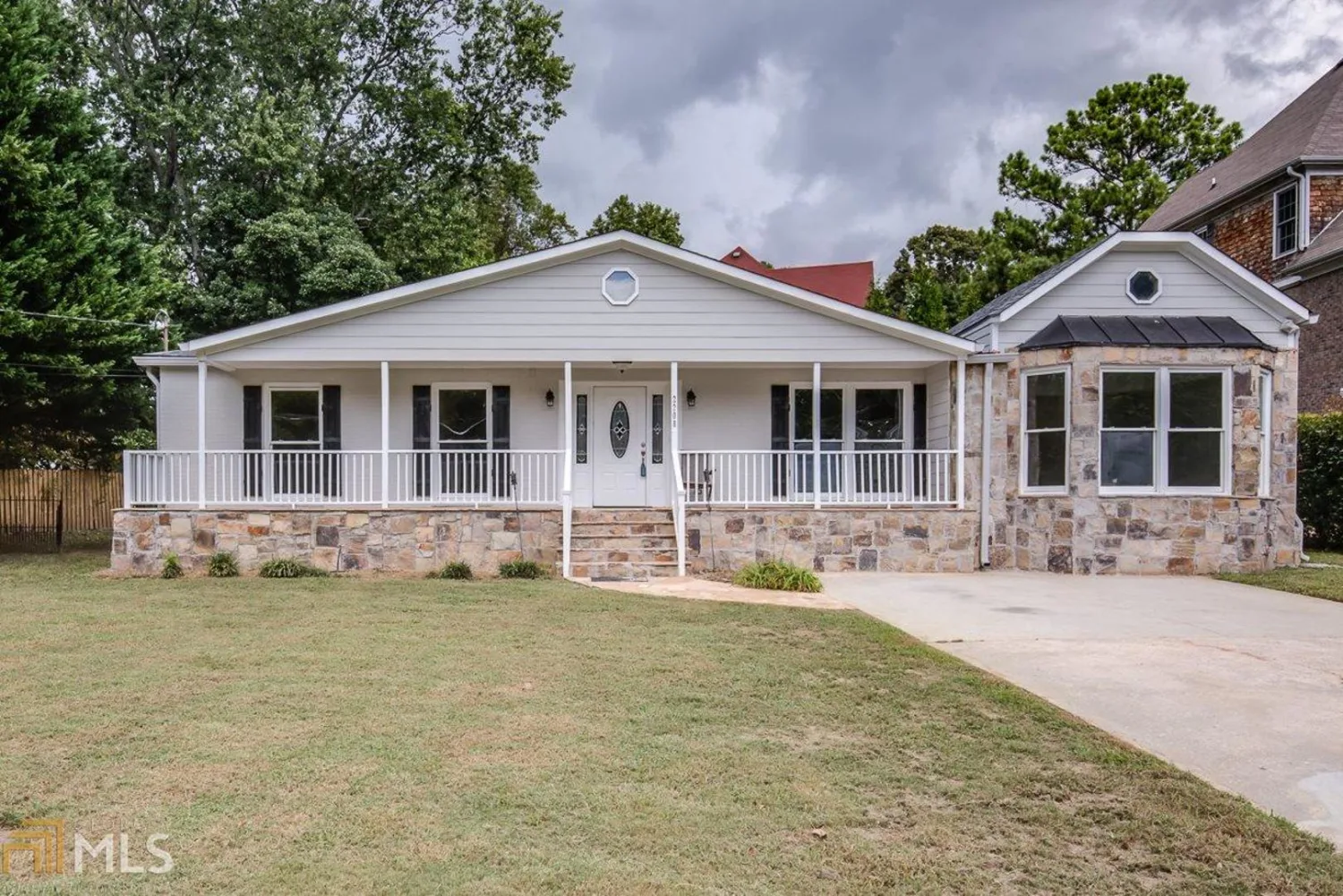
2208 Plantation Lane
Chamblee, GA 30341
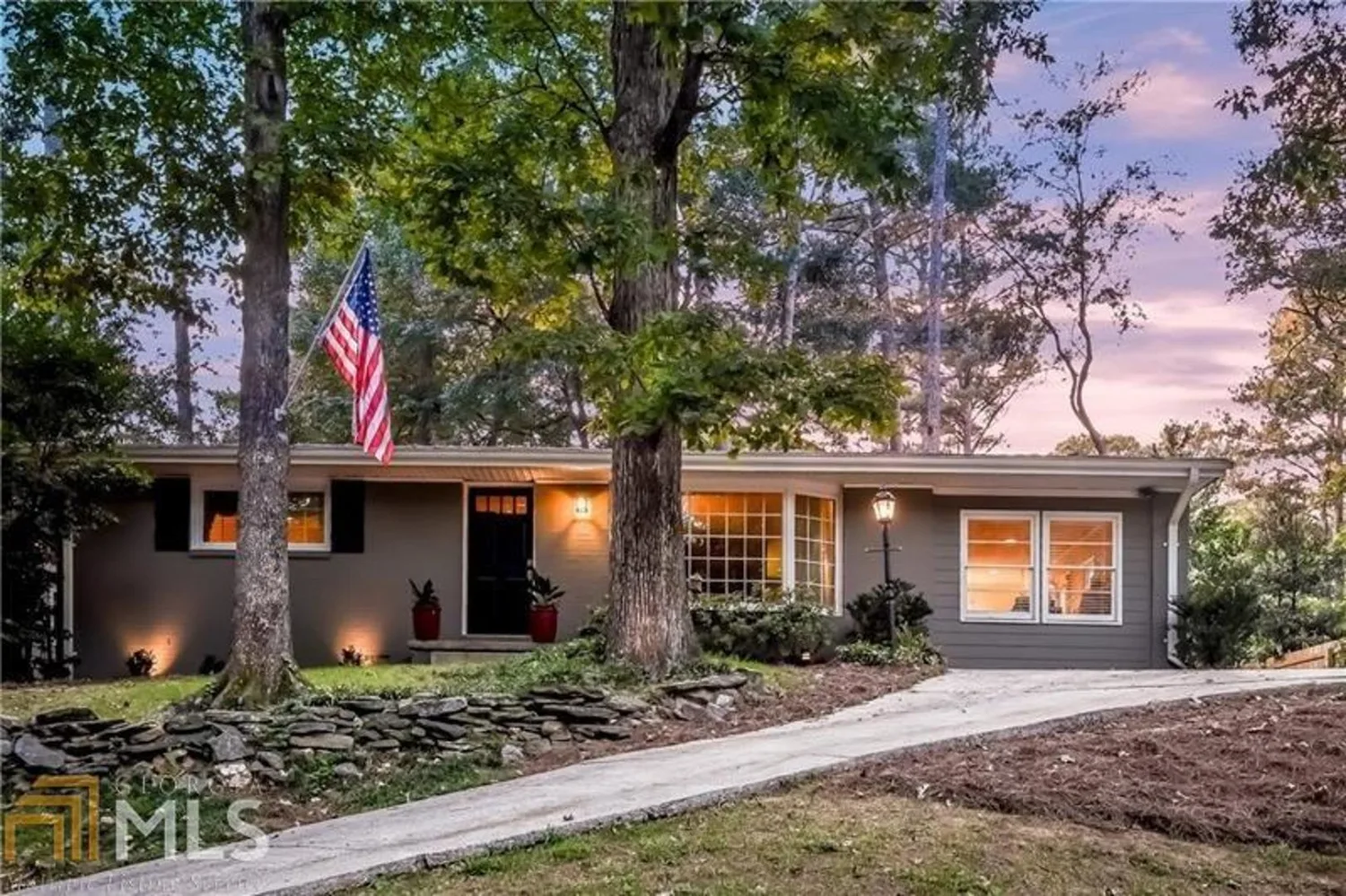
3842 Admiral Drive
Chamblee, GA 30341
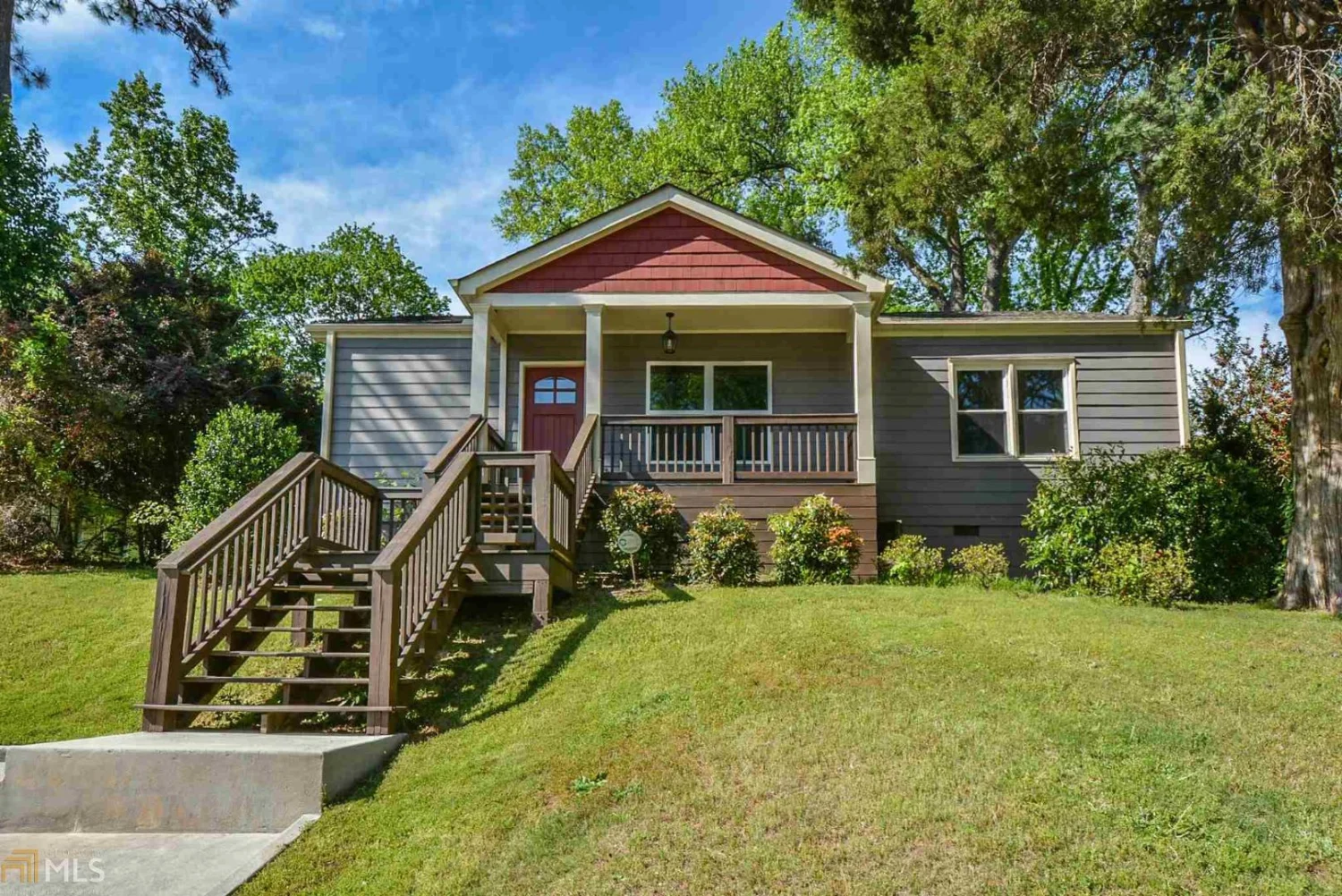
1888 Ham Drive
Chamblee, GA 30341
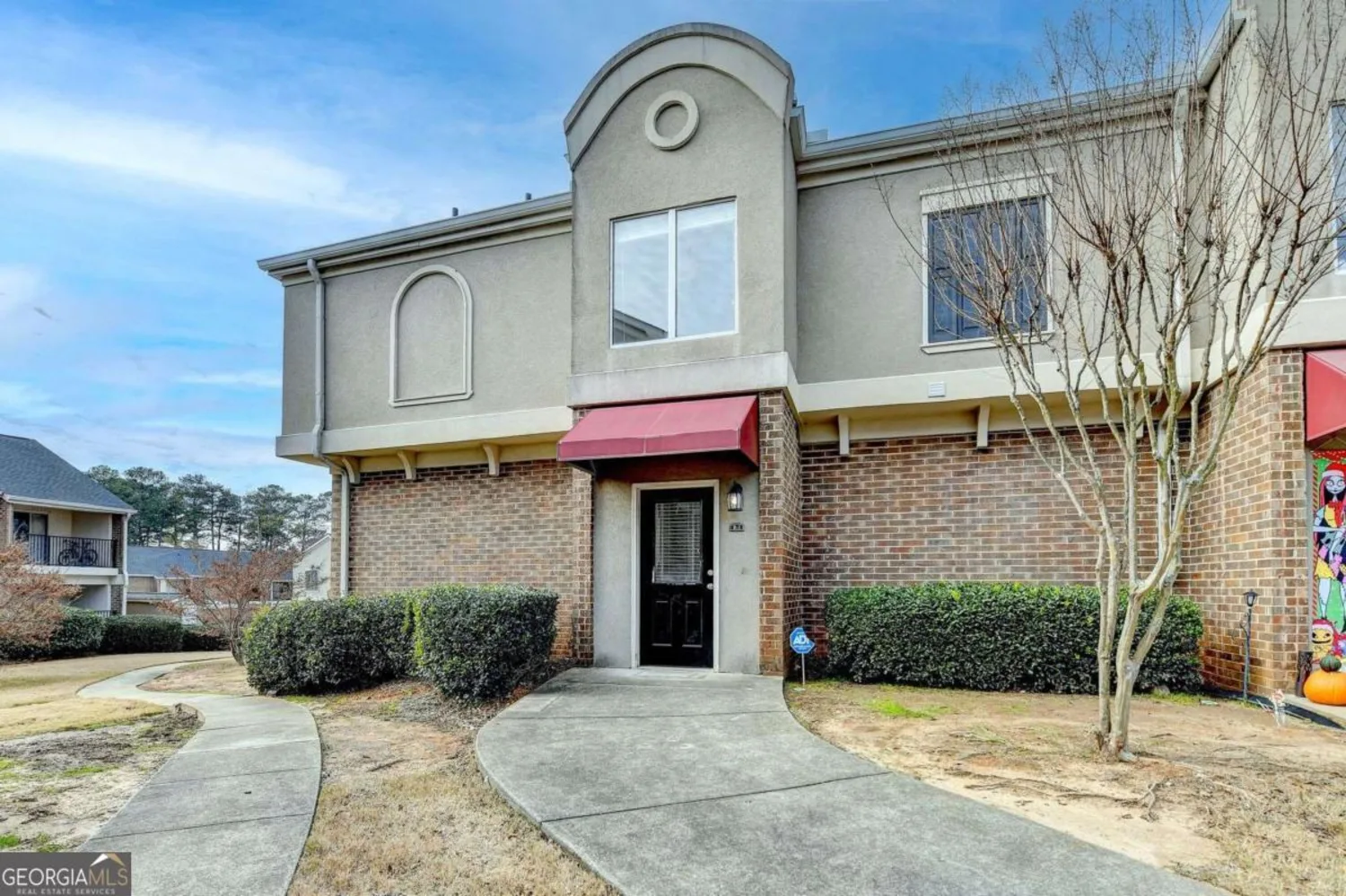
3301 Henderson Mill Road R1
Chamblee, GA 30341
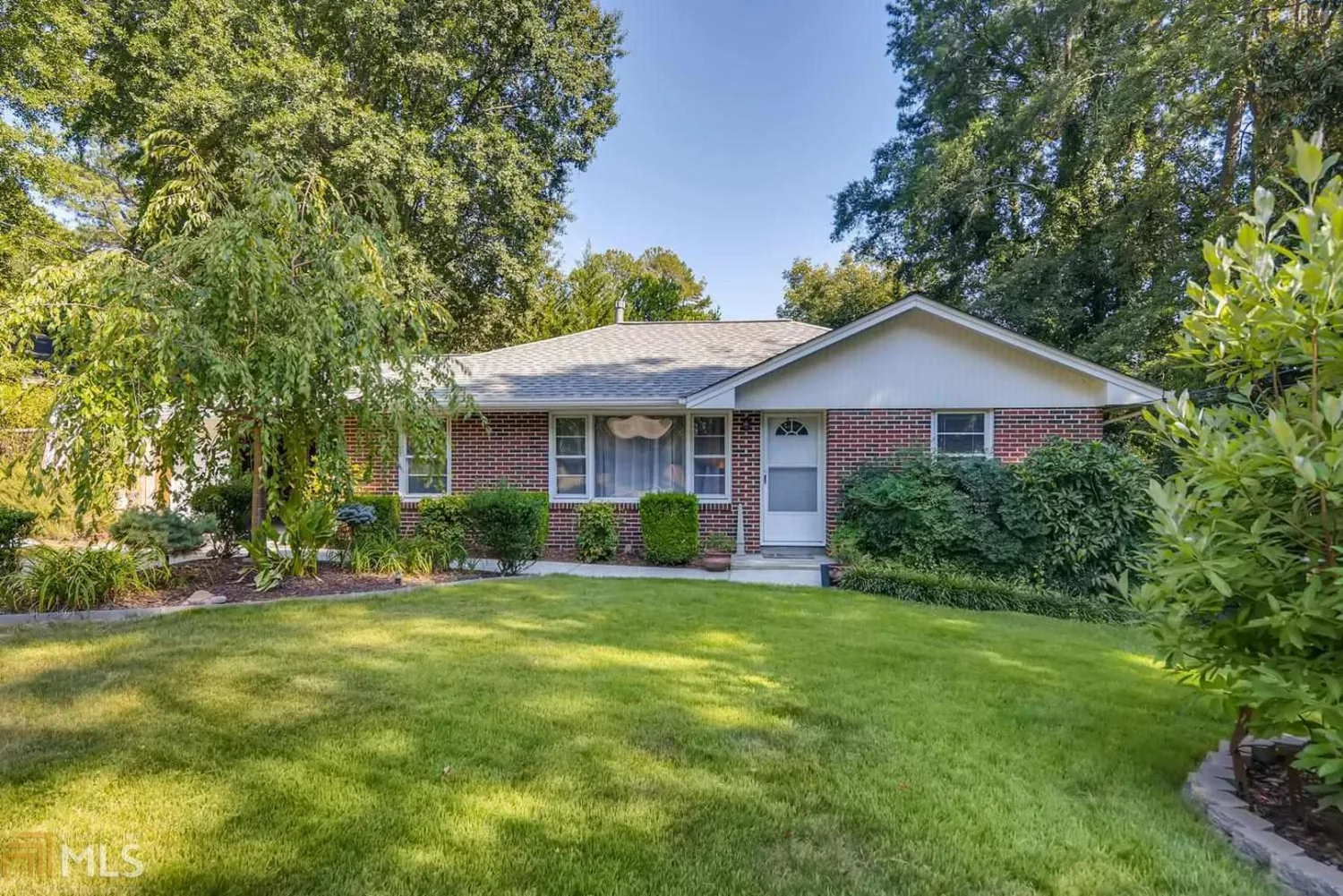
3203 Stratford Arms Drive
Chamblee, GA 30341

5300 Peachtree Road 2604
Chamblee, GA 30341
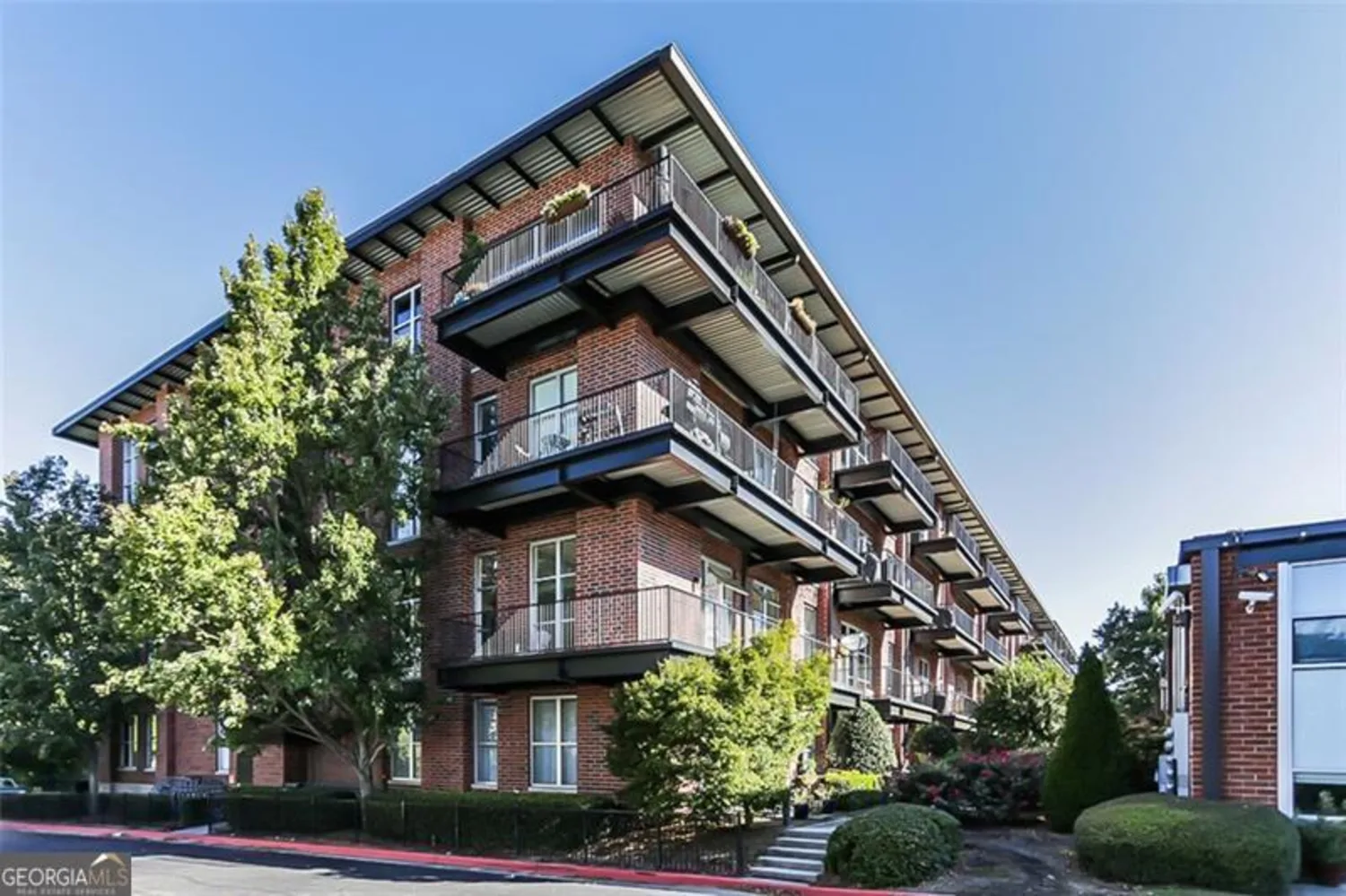
5200 PEACHTREE 3221
Chamblee, GA 30341

