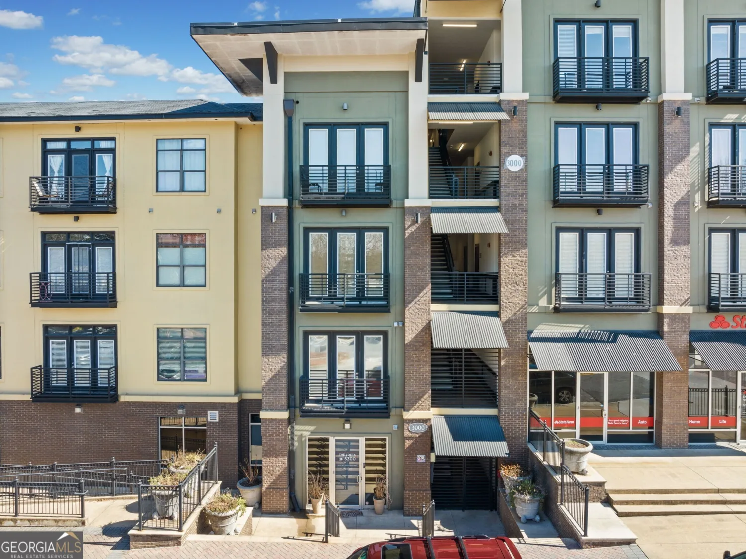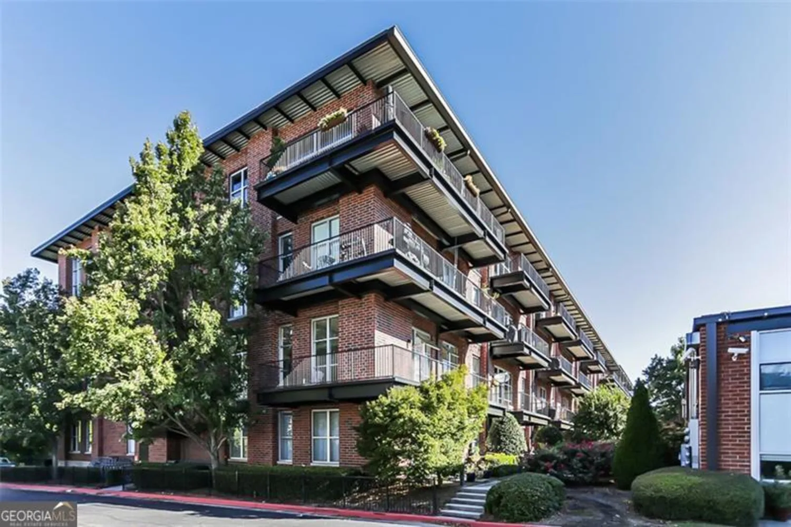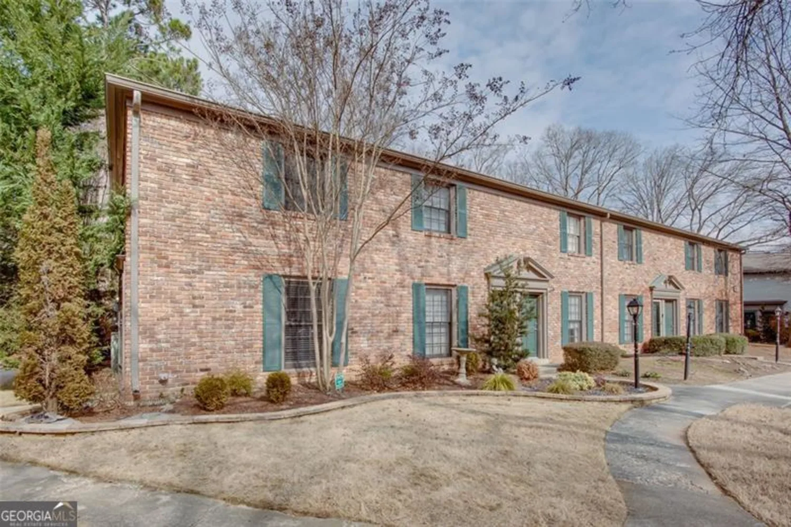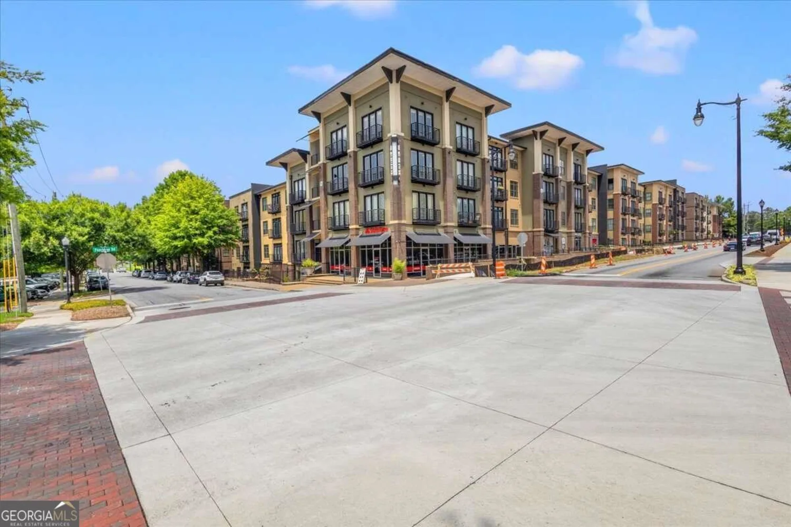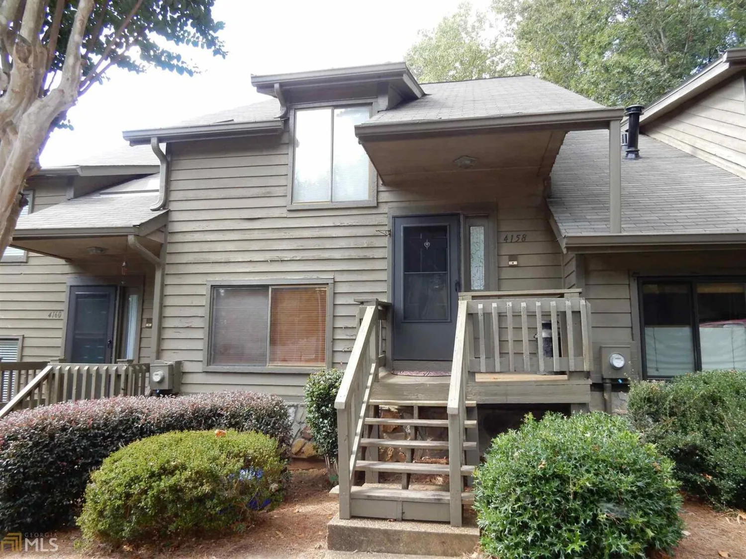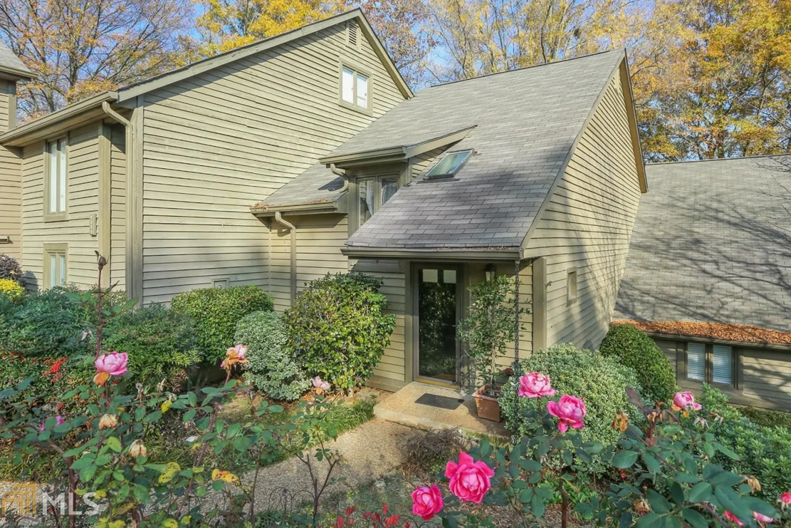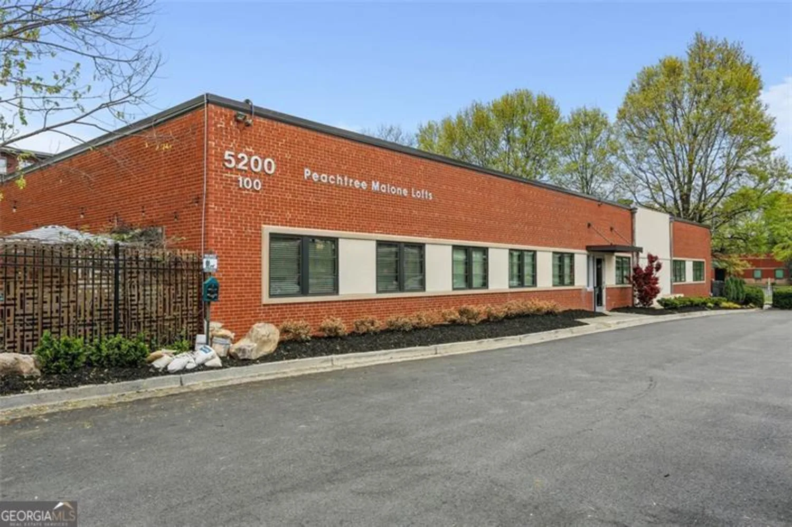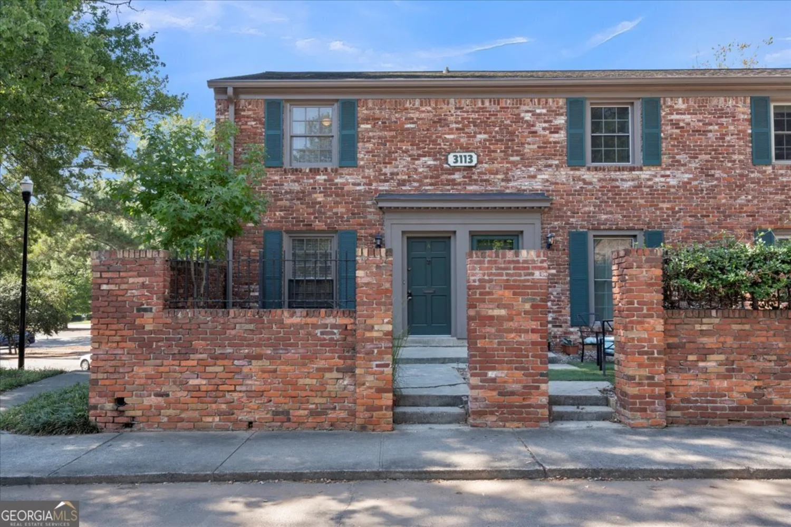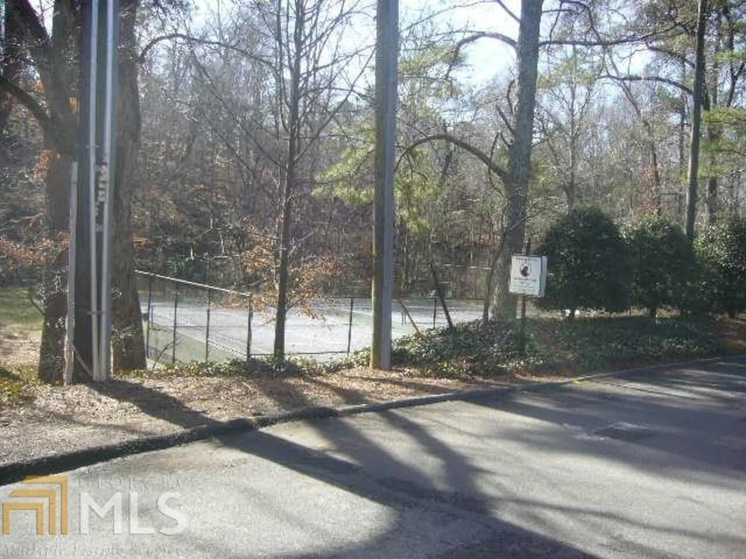3301 henderson mill road r1Chamblee, GA 30341
3301 henderson mill road r1Chamblee, GA 30341
Description
Stunning End Unit Condo with Modern Upgrades and Prime Location! Step into a beautifully renovated space with top-of-the-line finishes and modern aesthetics. Enjoy the convenience of brand-new appliances, making your daily routines a breeze.Benefit from water being included in the HOA fees, simplifying your monthly expenses. Situated in a prime location, this condooffers easy access to major highways and is just minutes away from grocery stores and other amenities.Experience added privacy and natural light with this desirable end unit.
Property Details for 3301 Henderson Mill Road R1
- Subdivision ComplexHenderson Park
- Architectural StyleOther
- ExteriorGarden
- Num Of Parking Spaces1
- Parking FeaturesNone
- Property AttachedYes
- Waterfront FeaturesNo Dock Or Boathouse
LISTING UPDATED:
- StatusActive
- MLS #10442250
- Days on Site14
- Taxes$4,061 / year
- HOA Fees$6,060 / month
- MLS TypeResidential
- Year Built1969
- CountryDeKalb
LISTING UPDATED:
- StatusActive
- MLS #10442250
- Days on Site14
- Taxes$4,061 / year
- HOA Fees$6,060 / month
- MLS TypeResidential
- Year Built1969
- CountryDeKalb
Building Information for 3301 Henderson Mill Road R1
- StoriesTwo
- Year Built1969
- Lot Size0.0150 Acres
Payment Calculator
Term
Interest
Home Price
Down Payment
The Payment Calculator is for illustrative purposes only. Read More
Property Information for 3301 Henderson Mill Road R1
Summary
Location and General Information
- Community Features: Playground, Street Lights, Near Shopping
- Directions: GPS to address, Enter from Chamblee Tucker Entrance gate, dial 129 to ring owners phone who will open gate, proceed first Left to R1
- Coordinates: 33.8818482,-84.2444594
School Information
- Elementary School: Pleasantdale
- Middle School: Henderson
- High School: Lakeside
Taxes and HOA Information
- Parcel Number: 18 285 16 016
- Tax Year: 2023
- Association Fee Includes: Maintenance Structure, Maintenance Grounds, Swimming, Tennis, Water
Virtual Tour
Parking
- Open Parking: No
Interior and Exterior Features
Interior Features
- Cooling: Central Air
- Heating: Central
- Appliances: Dishwasher, Disposal, Refrigerator, Stainless Steel Appliance(s)
- Basement: None
- Flooring: Hardwood
- Interior Features: Roommate Plan, Tile Bath, Walk-In Closet(s)
- Levels/Stories: Two
- Kitchen Features: Breakfast Bar, Pantry
- Total Half Baths: 1
- Bathrooms Total Integer: 3
- Bathrooms Total Decimal: 2
Exterior Features
- Construction Materials: Stucco
- Patio And Porch Features: Patio
- Roof Type: Other
- Security Features: Gated Community, Key Card Entry, Smoke Detector(s)
- Laundry Features: In Kitchen, Laundry Closet
- Pool Private: No
Property
Utilities
- Sewer: Public Sewer
- Utilities: Water Available
- Water Source: Public
Property and Assessments
- Home Warranty: Yes
- Property Condition: Updated/Remodeled
Green Features
Lot Information
- Above Grade Finished Area: 1458
- Common Walls: 1 Common Wall, End Unit
- Lot Features: Other
- Waterfront Footage: No Dock Or Boathouse
Multi Family
- # Of Units In Community: R1
- Number of Units To Be Built: Square Feet
Rental
Rent Information
- Land Lease: Yes
- Occupant Types: Vacant
Public Records for 3301 Henderson Mill Road R1
Tax Record
- 2023$4,061.00 ($338.42 / month)
Home Facts
- Beds3
- Baths2
- Total Finished SqFt1,458 SqFt
- Above Grade Finished1,458 SqFt
- StoriesTwo
- Lot Size0.0150 Acres
- StyleCondominium
- Year Built1969
- APN18 285 16 016
- CountyDeKalb


