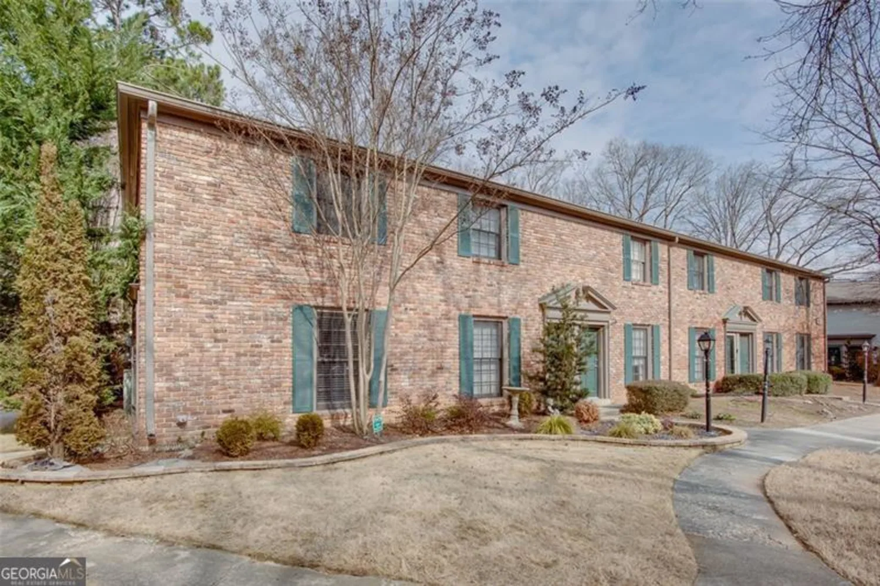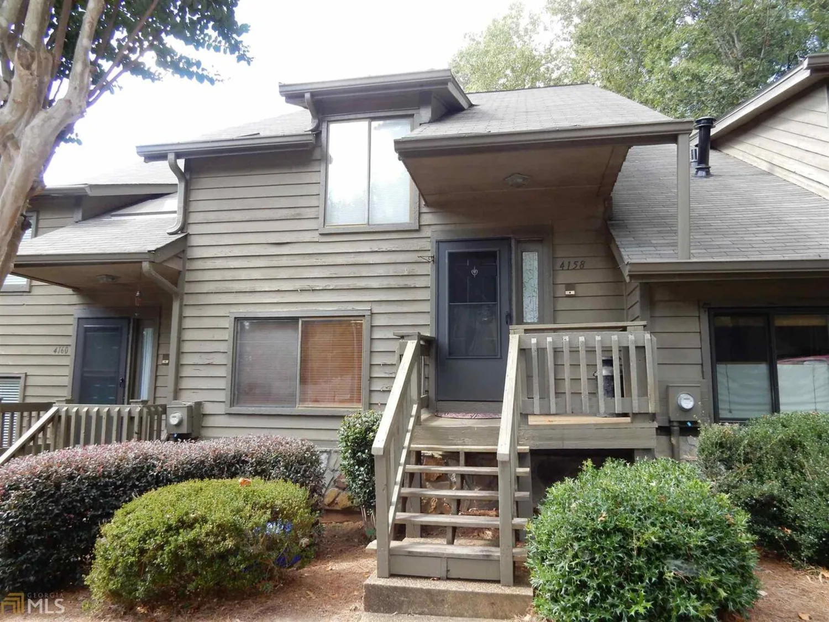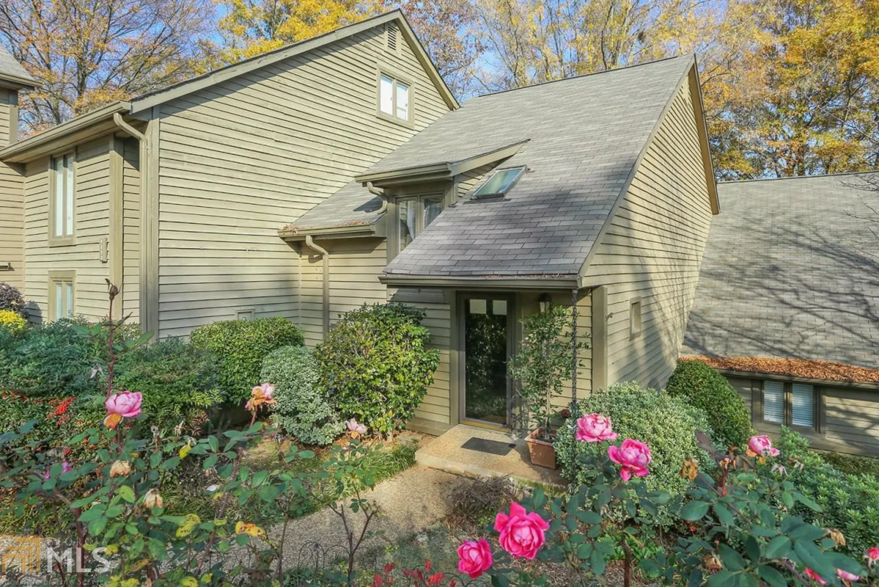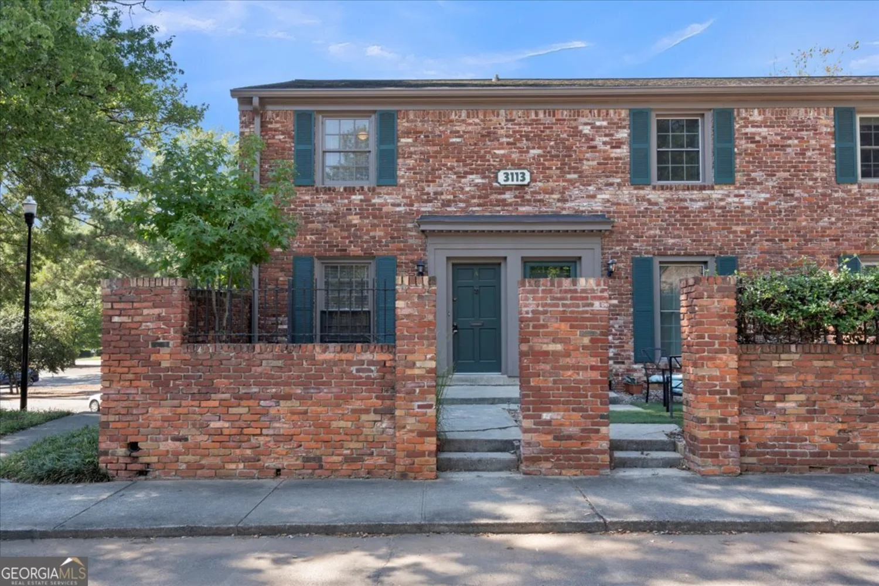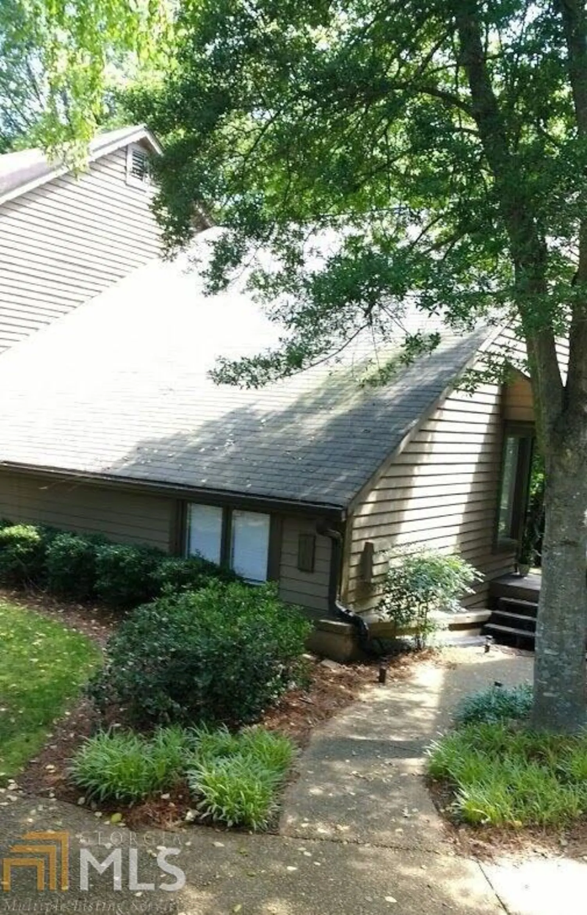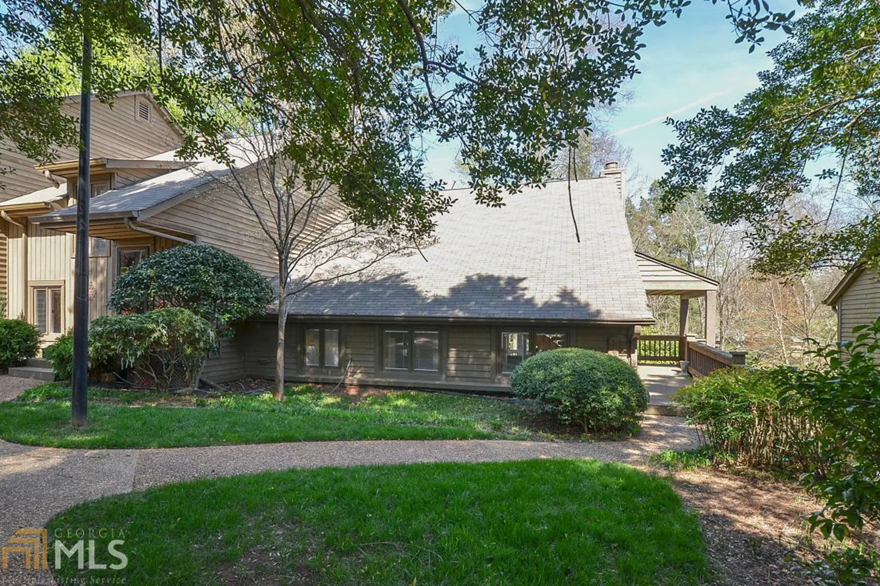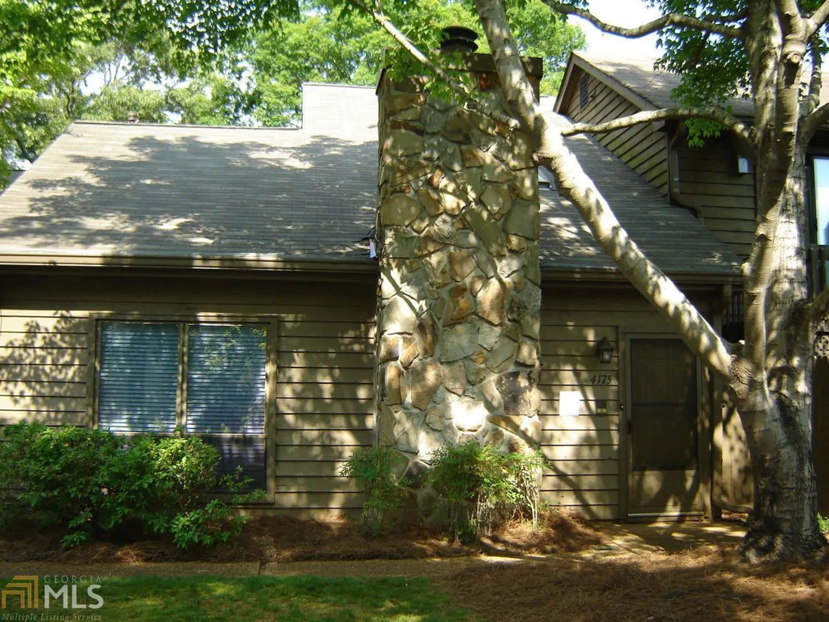4204 dyouville trace 52Chamblee, GA 30341
4204 dyouville trace 52Chamblee, GA 30341
Description
Private Townhome community inside the Perimeter. Close to shopping, great schools and Murphy Candler Ball Park. This is an Estate Sale so no disclosure. Master down on main floor is larger than most. Owner added Sitting Room off Master with windows that also lead out to deck. One bedroom is in the lower level off garage w/ full bath & closet. Two additional bedrooms & loft upstairs. Tons of space especially for In-laws or multiple-family situation.
Property Details for 4204 Dyouville Trace 52
- Subdivision ComplexDYouville Condominium
- Architectural StyleOther
- Num Of Parking Spaces2
- Parking FeaturesAttached, Basement, Garage, Storage
- Property AttachedYes
- Waterfront FeaturesNo Dock Or Boathouse, Private
LISTING UPDATED:
- StatusClosed
- MLS #8317038
- Days on Site4
- Taxes$2,792 / year
- HOA Fees$350 / month
- MLS TypeResidential
- Year Built1980
- CountryDeKalb
LISTING UPDATED:
- StatusClosed
- MLS #8317038
- Days on Site4
- Taxes$2,792 / year
- HOA Fees$350 / month
- MLS TypeResidential
- Year Built1980
- CountryDeKalb
Building Information for 4204 Dyouville Trace 52
- StoriesTwo
- Year Built1980
- Lot Size0.0000 Acres
Payment Calculator
Term
Interest
Home Price
Down Payment
The Payment Calculator is for illustrative purposes only. Read More
Property Information for 4204 Dyouville Trace 52
Summary
Location and General Information
- Community Features: Pool, Tennis Court(s)
- Directions: Community is off of Chamblee Dunwoody Road inside I-285. Turn Right into subdivision, go over bridge, and unit is at the very back on Right.
- Coordinates: 33.910529,-84.313428
School Information
- Elementary School: Montgomery
- Middle School: Chamblee
- High School: Chamblee
Taxes and HOA Information
- Parcel Number: 18 332 13 037
- Tax Year: 2016
- Association Fee Includes: Insurance, Trash, Pest Control, Reserve Fund, Sewer, Water
- Tax Lot: 0
Virtual Tour
Parking
- Open Parking: No
Interior and Exterior Features
Interior Features
- Cooling: Electric, Ceiling Fan(s), Central Air, Attic Fan
- Heating: Natural Gas, Central, Forced Air
- Appliances: Gas Water Heater, Dishwasher, Disposal, Microwave, Refrigerator
- Basement: Bath Finished, Interior Entry, Finished, Full
- Fireplace Features: Family Room, Gas Starter
- Interior Features: Walk-In Closet(s), Master On Main Level, Split Foyer
- Levels/Stories: Two
- Kitchen Features: Breakfast Area, Breakfast Bar
- Main Bedrooms: 2
- Bathrooms Total Integer: 3
- Main Full Baths: 2
- Bathrooms Total Decimal: 3
Exterior Features
- Construction Materials: Wood Siding
- Patio And Porch Features: Deck, Patio
- Roof Type: Composition
- Security Features: Open Access
- Laundry Features: In Kitchen
- Pool Private: No
Property
Utilities
- Utilities: Cable Available
- Water Source: Public
Property and Assessments
- Home Warranty: Yes
- Property Condition: Resale
Green Features
Lot Information
- Above Grade Finished Area: 2320
- Common Walls: End Unit
- Lot Features: None
- Waterfront Footage: No Dock Or Boathouse, Private
Multi Family
- # Of Units In Community: 52
- Number of Units To Be Built: Square Feet
Rental
Rent Information
- Land Lease: Yes
Public Records for 4204 Dyouville Trace 52
Tax Record
- 2016$2,792.00 ($232.67 / month)
Home Facts
- Beds4
- Baths3
- Total Finished SqFt2,320 SqFt
- Above Grade Finished2,320 SqFt
- StoriesTwo
- Lot Size0.0000 Acres
- StyleTownhouse
- Year Built1980
- APN18 332 13 037
- CountyDeKalb
- Fireplaces1


