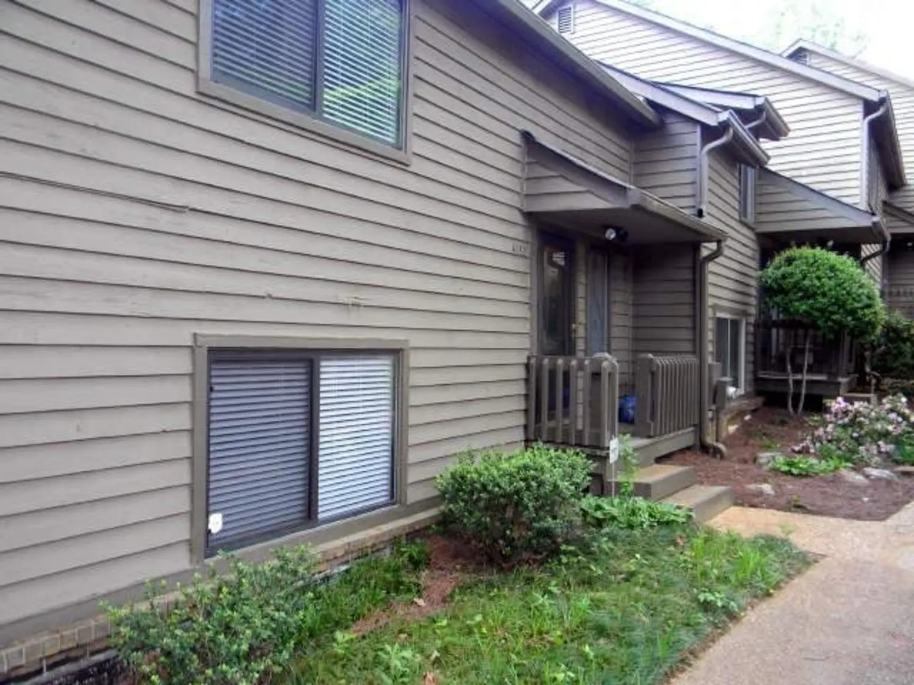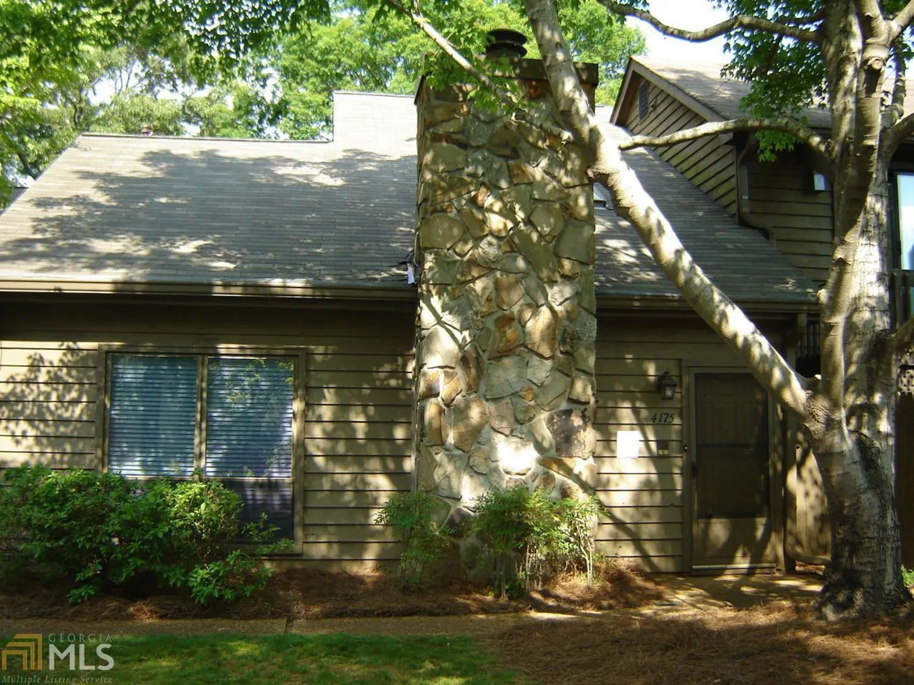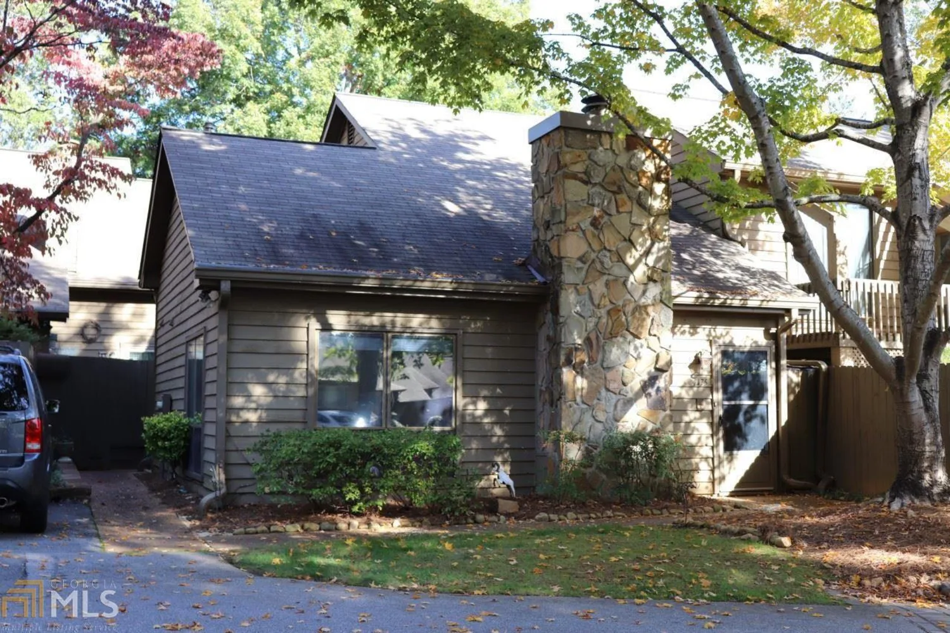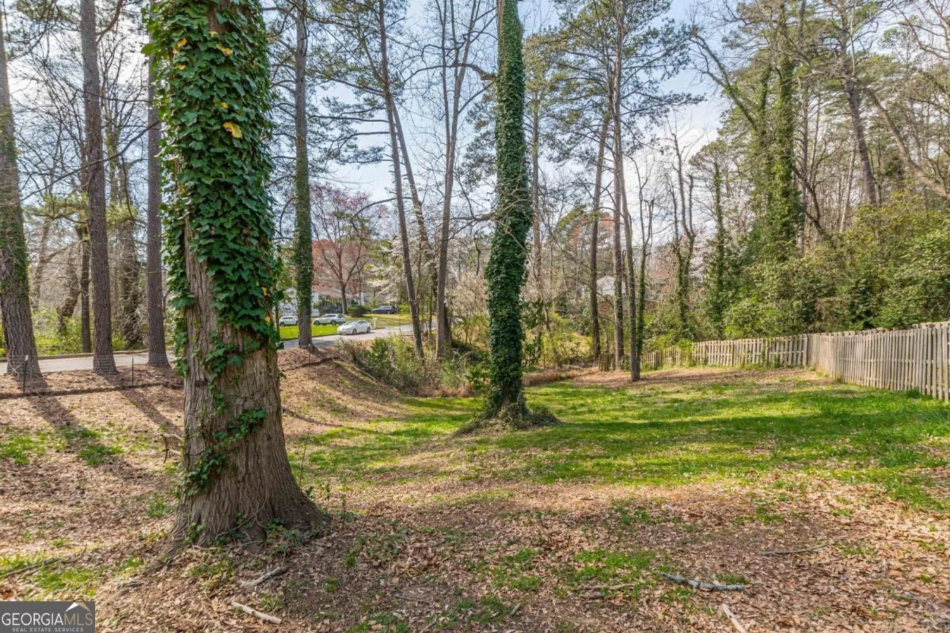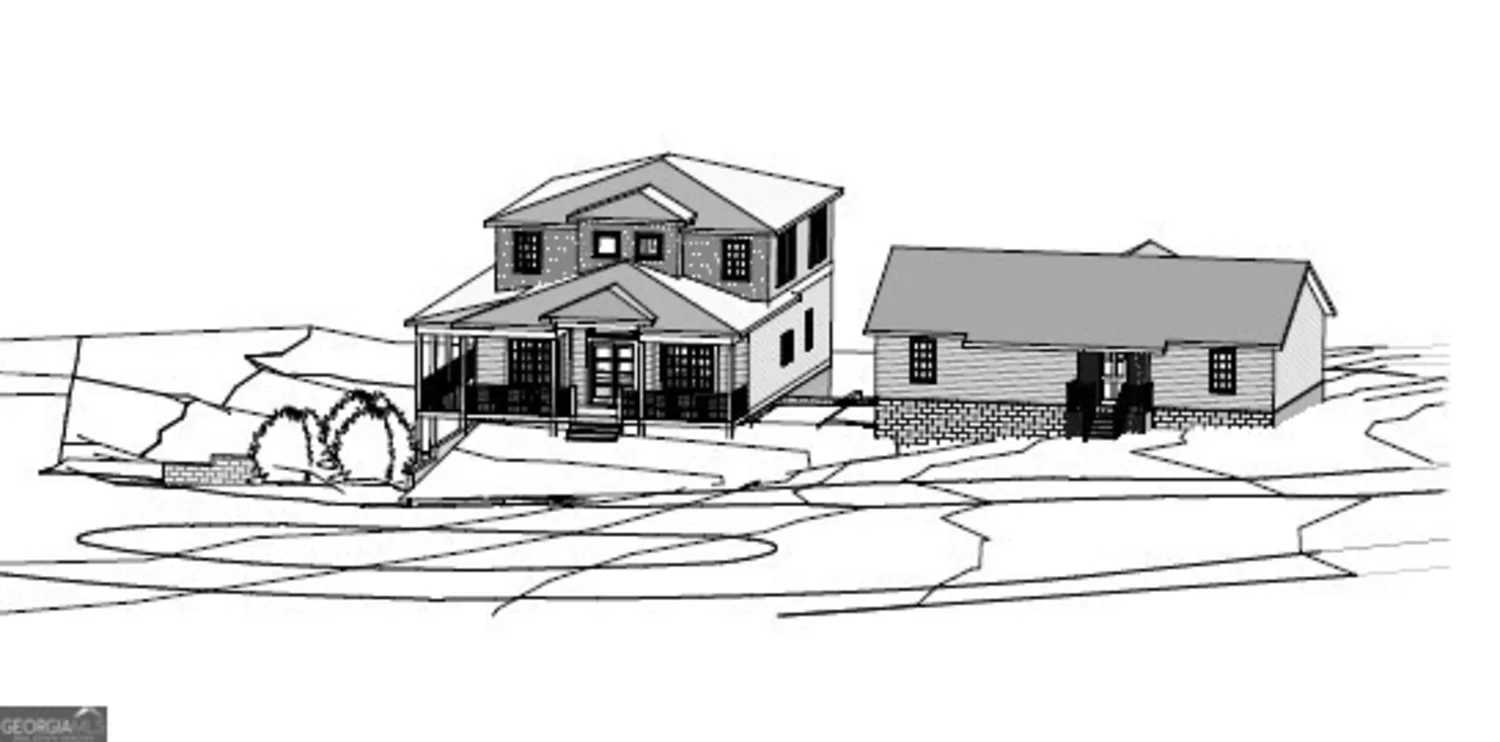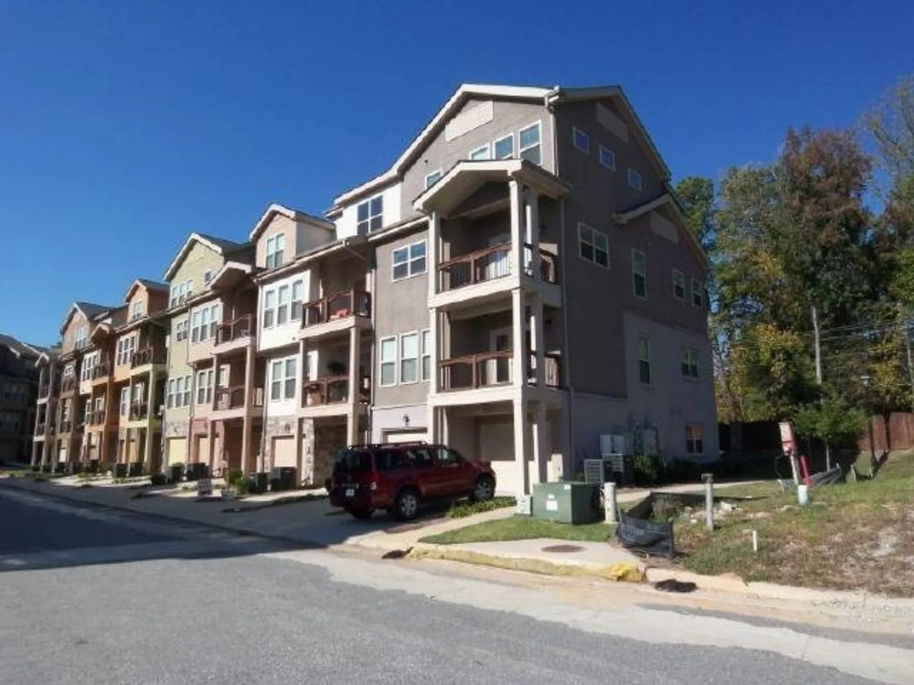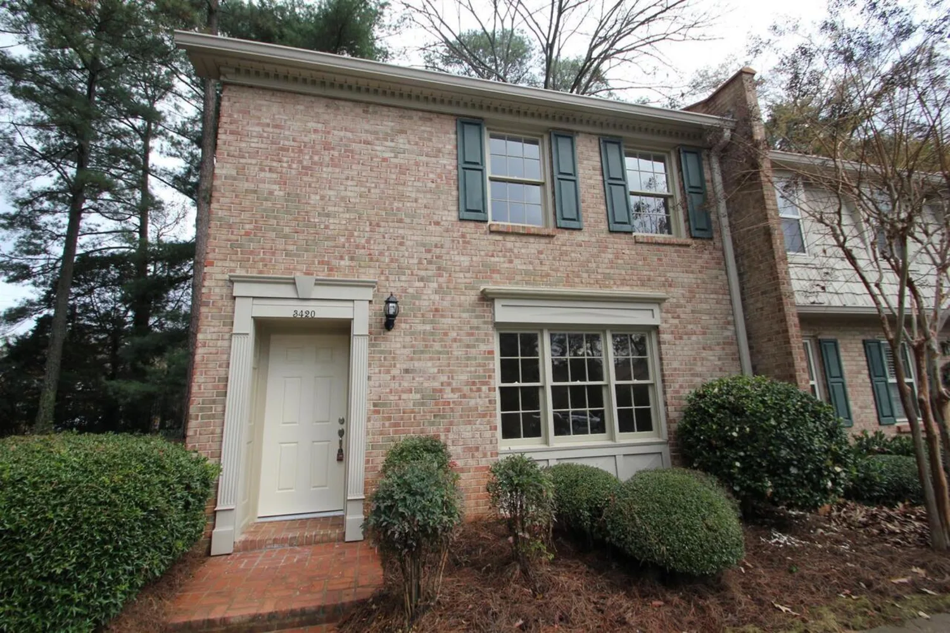4108 d youville traceChamblee, GA 30341
4108 d youville traceChamblee, GA 30341
Description
Wonderful opportunity for a Brookhaven town home in a great location and community. **This unit requires a Complete Renovation.** Private deck overlooking creek and waterfall. *No rentals allowed per By-laws. *Cash Buyers Only. *Property sold "As-Is, Where-Is" with NO Seller Disclosures. Located inside the Perimeter in Chamblee and just minutes from I-285, Perimeter Mall, & shopping, restaurants, & amenities.
Property Details for 4108 D Youville Trace
- Subdivision ComplexD Youville
- Architectural StyleTraditional
- Parking FeaturesParking Pad
- Property AttachedNo
LISTING UPDATED:
- StatusClosed
- MLS #8437727
- Days on Site0
- Taxes$3,215 / year
- MLS TypeResidential
- Year Built1974
- CountryDeKalb
LISTING UPDATED:
- StatusClosed
- MLS #8437727
- Days on Site0
- Taxes$3,215 / year
- MLS TypeResidential
- Year Built1974
- CountryDeKalb
Building Information for 4108 D Youville Trace
- Year Built1974
- Lot Size0.0000 Acres
Payment Calculator
Term
Interest
Home Price
Down Payment
The Payment Calculator is for illustrative purposes only. Read More
Property Information for 4108 D Youville Trace
Summary
Location and General Information
- Community Features: Pool, Tennis Court(s)
- Directions: From I-285 take Chamblee Dunwoody inside perimeter. Go approximately 1 mile. Turn right into D'Youville complex on D'youville Trace. Go past clubhouse and unit will be on your right.
- Coordinates: 33.910889,-84.311923
School Information
- Elementary School: Montgomery
- Middle School: Chamblee
- High School: Chamblee
Taxes and HOA Information
- Parcel Number: 18 332 10 006
- Tax Year: 2017
- Association Fee Includes: Maintenance Structure, Trash, Maintenance Grounds, Management Fee, Pest Control, Sewer, Swimming, Tennis, Water
Virtual Tour
Parking
- Open Parking: Yes
Interior and Exterior Features
Interior Features
- Cooling: Electric, Central Air
- Heating: Natural Gas, Forced Air
- Appliances: Refrigerator
- Basement: None
- Interior Features: Other
- Foundation: Slab
- Total Half Baths: 1
- Bathrooms Total Integer: 2
- Bathrooms Total Decimal: 1
Exterior Features
- Construction Materials: Wood Siding
- Pool Private: No
Property
Utilities
- Water Source: Public
Property and Assessments
- Home Warranty: Yes
- Property Condition: Resale
Green Features
Lot Information
- Above Grade Finished Area: 1440
- Lot Features: None
Multi Family
- Number of Units To Be Built: Square Feet
Rental
Rent Information
- Land Lease: Yes
- Occupant Types: Vacant
Public Records for 4108 D Youville Trace
Tax Record
- 2017$3,215.00 ($267.92 / month)
Home Facts
- Beds2
- Baths1
- Total Finished SqFt1,440 SqFt
- Above Grade Finished1,440 SqFt
- Lot Size0.0000 Acres
- StyleTownhouse
- Year Built1974
- APN18 332 10 006
- CountyDeKalb
- Fireplaces1


