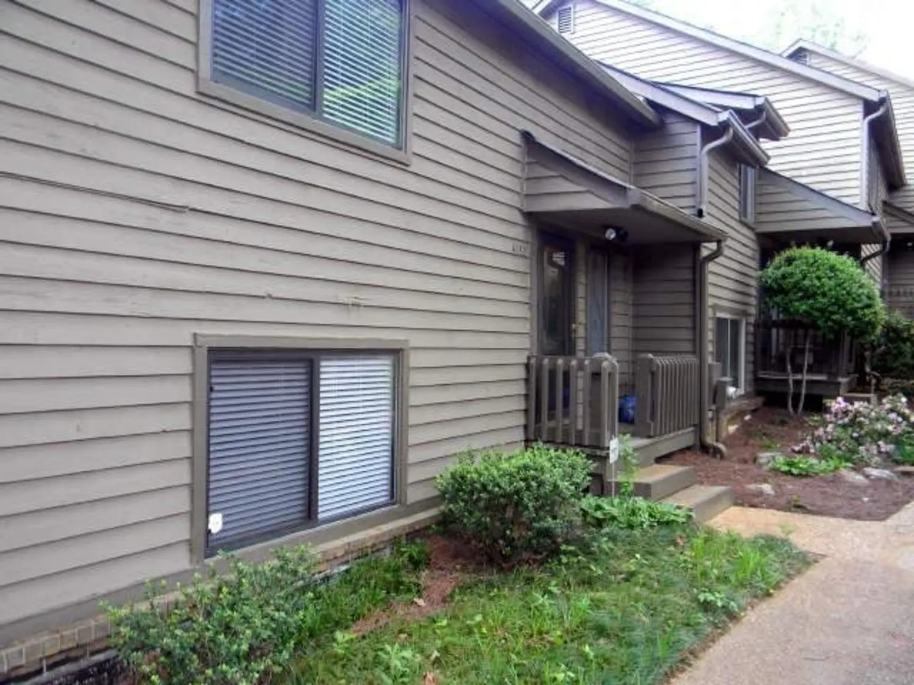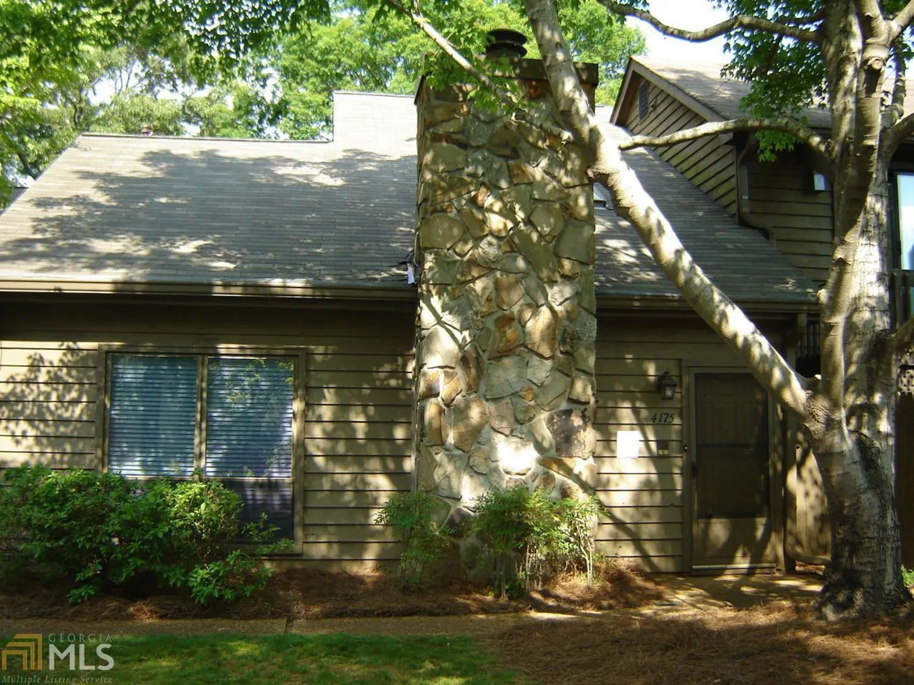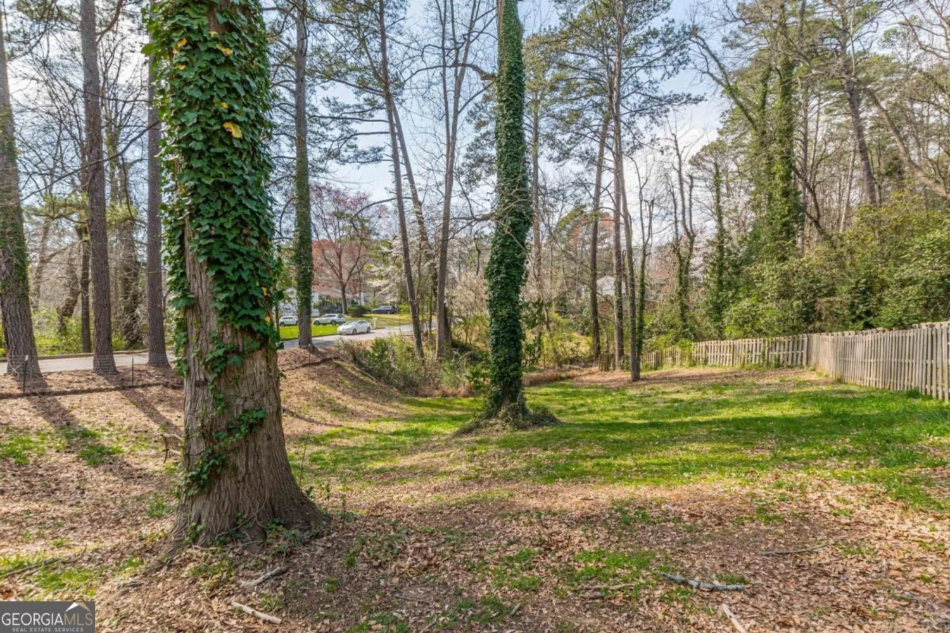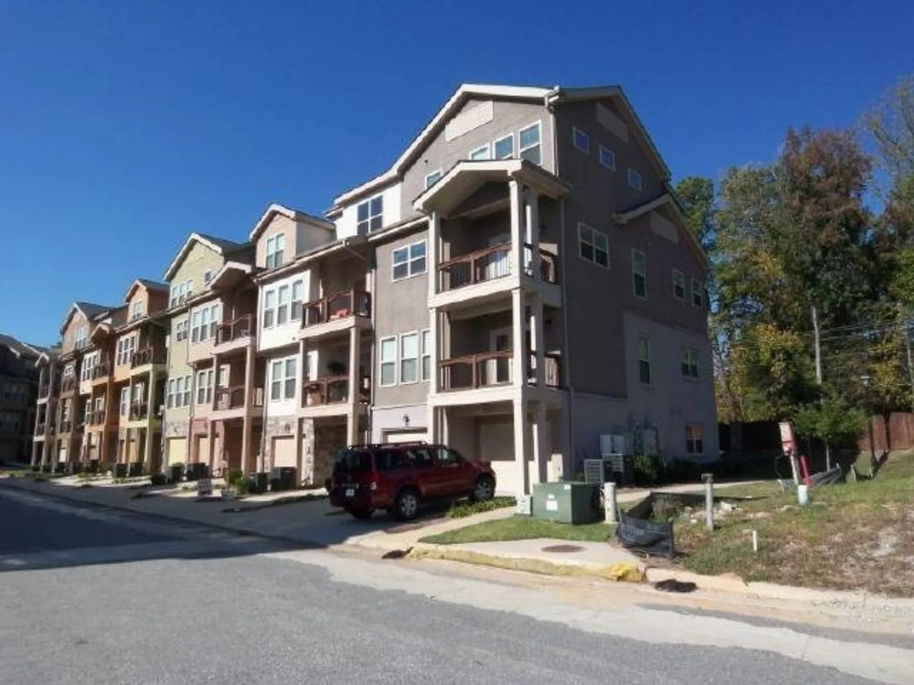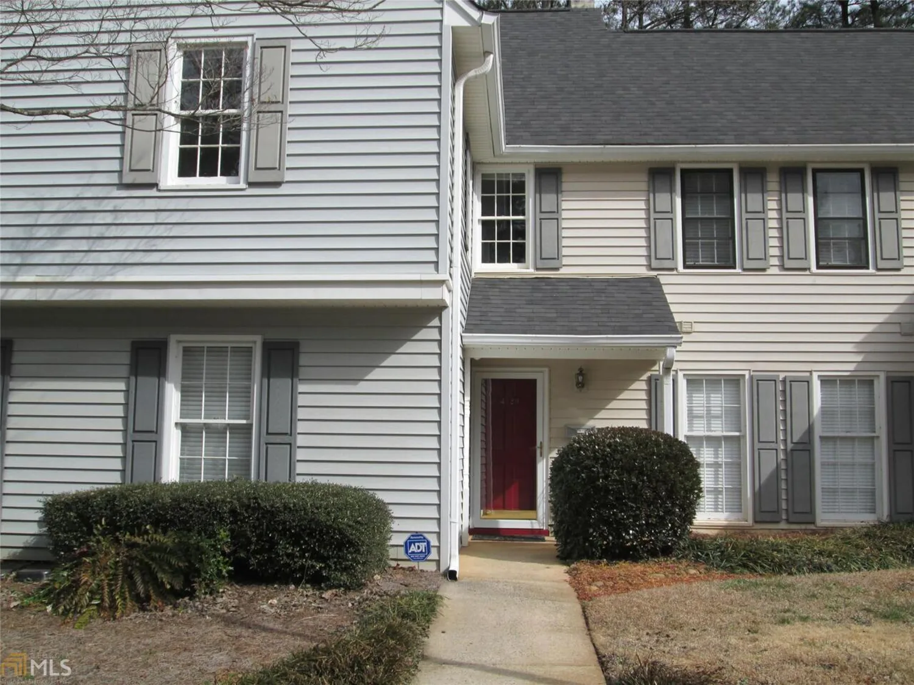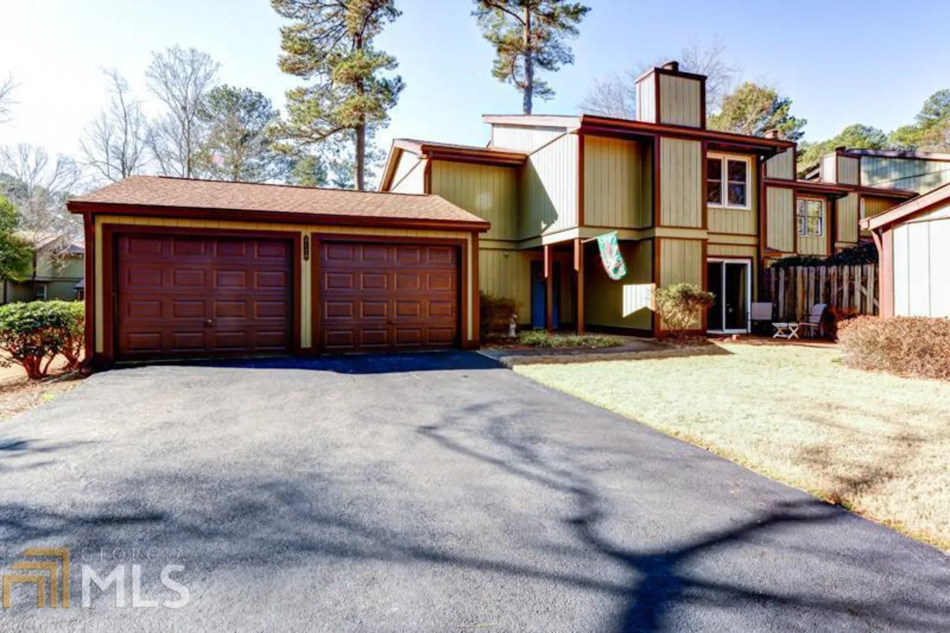3420 ashwood laneChamblee, GA 30341-4542
3420 ashwood laneChamblee, GA 30341-4542
Description
Beautifully Renovated 2/2.5. Total Renovation, New Hardwood Floors, New Cabinets, New Granite Countertops, New Custom Tile Backsplash, New Stainless Steel Appliances, New Tile Floor in all Wet Areas, New HVAC, New Carpet, New Interior Paint, All New Fixtures, New Vanities, New Toilets, New Sinks, Custom Tile in Both Showers. Over $40,000 in updates.
Property Details for 3420 Ashwood Lane
- Subdivision ComplexAshwood Condominiums
- Architectural StyleBrick/Frame, Traditional
- Parking FeaturesOver 1 Space per Unit, Parking Pad
- Property AttachedYes
LISTING UPDATED:
- StatusClosed
- MLS #7193126
- Days on Site33
- Taxes$833 / year
- HOA Fees$2,748 / month
- MLS TypeResidential
- Year Built1974
- CountryDeKalb
LISTING UPDATED:
- StatusClosed
- MLS #7193126
- Days on Site33
- Taxes$833 / year
- HOA Fees$2,748 / month
- MLS TypeResidential
- Year Built1974
- CountryDeKalb
Building Information for 3420 Ashwood Lane
- StoriesTwo
- Year Built1974
- Lot Size0.0000 Acres
Payment Calculator
Term
Interest
Home Price
Down Payment
The Payment Calculator is for illustrative purposes only. Read More
Property Information for 3420 Ashwood Lane
Summary
Location and General Information
- Community Features: Clubhouse, Pool, Street Lights, Near Public Transport, Near Shopping
- Directions: 285 EXIT CHAMBLEE TUCKER. TURN LEFT, THEN RIGHT ON HENDERSON MILL. ASHWOOD COMPLEX IS ON THE LEFT .
- Coordinates: 33.8791775,-84.2474177
School Information
- Elementary School: Evansdale
- Middle School: Henderson
- High School: Lakeside
Taxes and HOA Information
- Parcel Number: 18 285 09 032
- Tax Year: 2013
- Association Fee Includes: Insurance, Maintenance Structure, Trash, Maintenance Grounds, Management Fee, Other, Reserve Fund, Sewer, Swimming, Water
Virtual Tour
Parking
- Open Parking: Yes
Interior and Exterior Features
Interior Features
- Cooling: Electric, Central Air
- Heating: Natural Gas, Central
- Appliances: Gas Water Heater, Dishwasher, Microwave, Oven/Range (Combo)
- Levels/Stories: Two
- Kitchen Features: Breakfast Area, Solid Surface Counters
- Foundation: Slab
- Total Half Baths: 1
- Bathrooms Total Integer: 3
- Bathrooms Total Decimal: 2
Exterior Features
- Patio And Porch Features: Deck, Patio
- Roof Type: Composition
- Security Features: Open Access
- Laundry Features: In Kitchen, Laundry Closet
- Pool Private: No
Property
Utilities
- Sewer: Private Sewer
- Utilities: Underground Utilities
- Water Source: Public
Property and Assessments
- Home Warranty: Yes
- Property Condition: Resale
Green Features
Lot Information
- Above Grade Finished Area: 1396
- Common Walls: End Unit
- Lot Features: Level
Multi Family
- Number of Units To Be Built: Square Feet
Rental
Rent Information
- Land Lease: Yes
- Occupant Types: Vacant
Public Records for 3420 Ashwood Lane
Tax Record
- 2013$833.00 ($69.42 / month)
Home Facts
- Beds2
- Baths2
- Total Finished SqFt1,396 SqFt
- Above Grade Finished1,396 SqFt
- StoriesTwo
- Lot Size0.0000 Acres
- StyleTownhouse
- Year Built1974
- APN18 285 09 032
- CountyDeKalb



