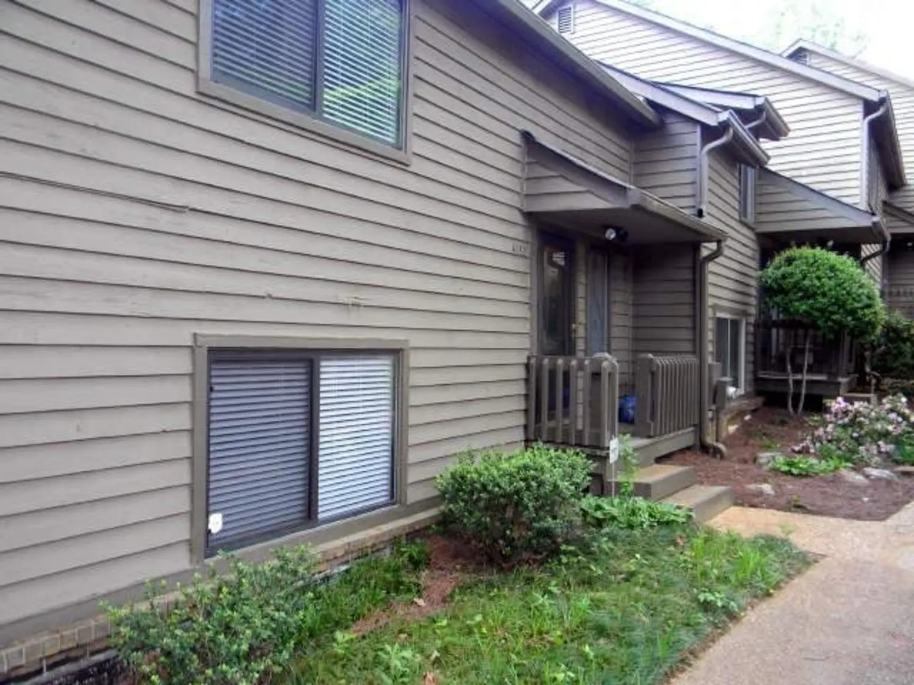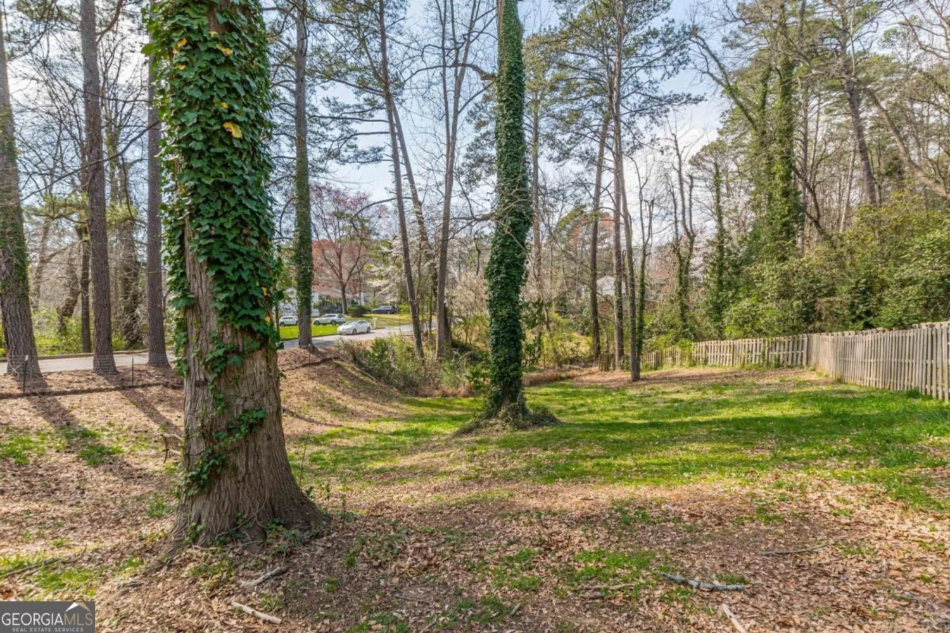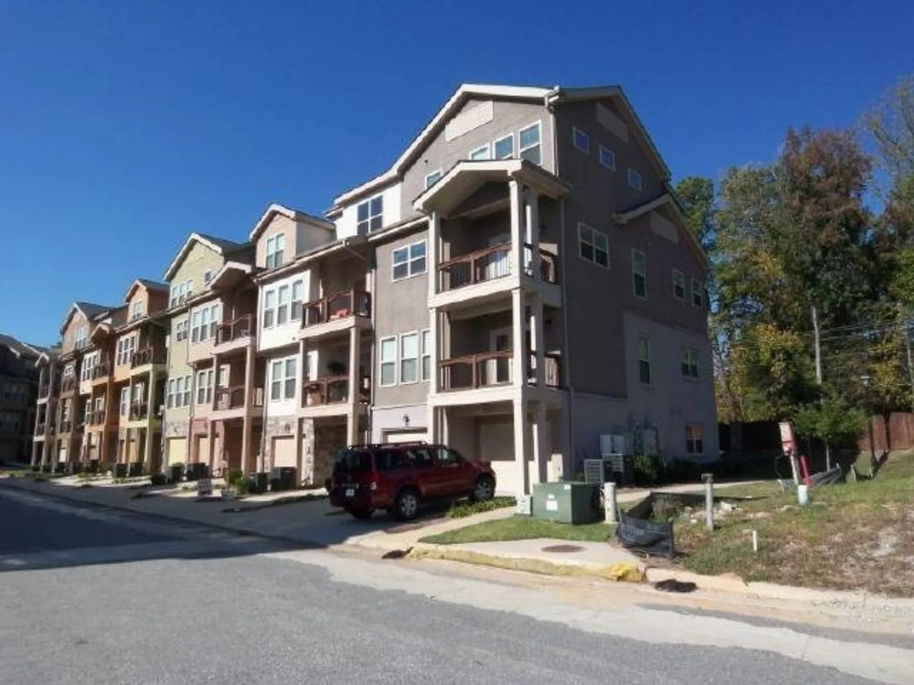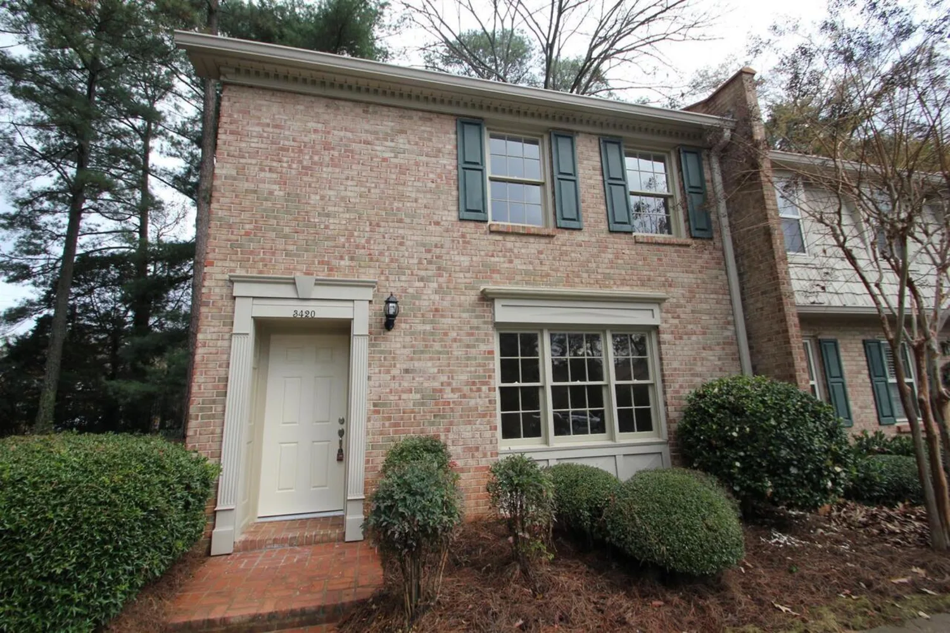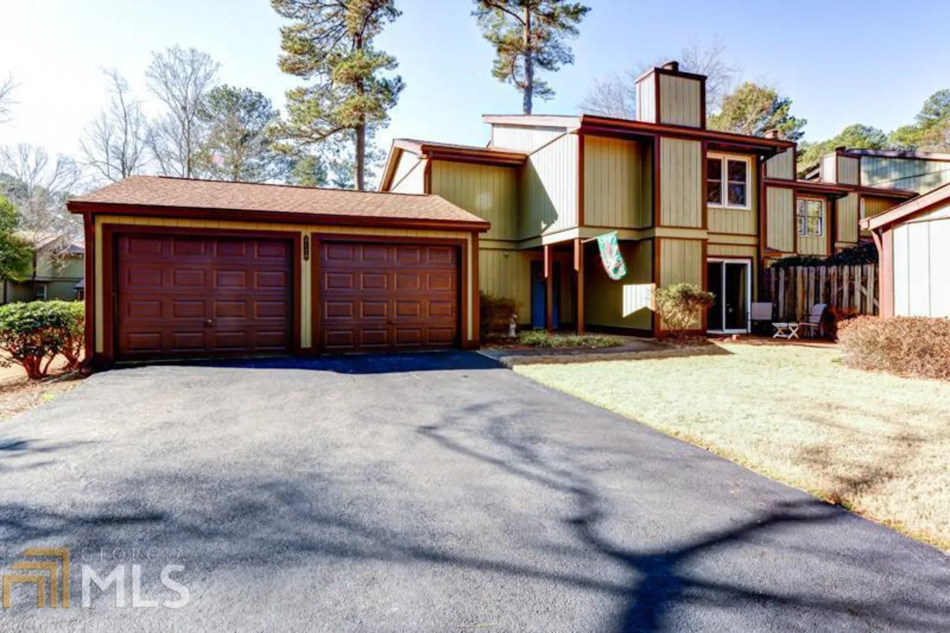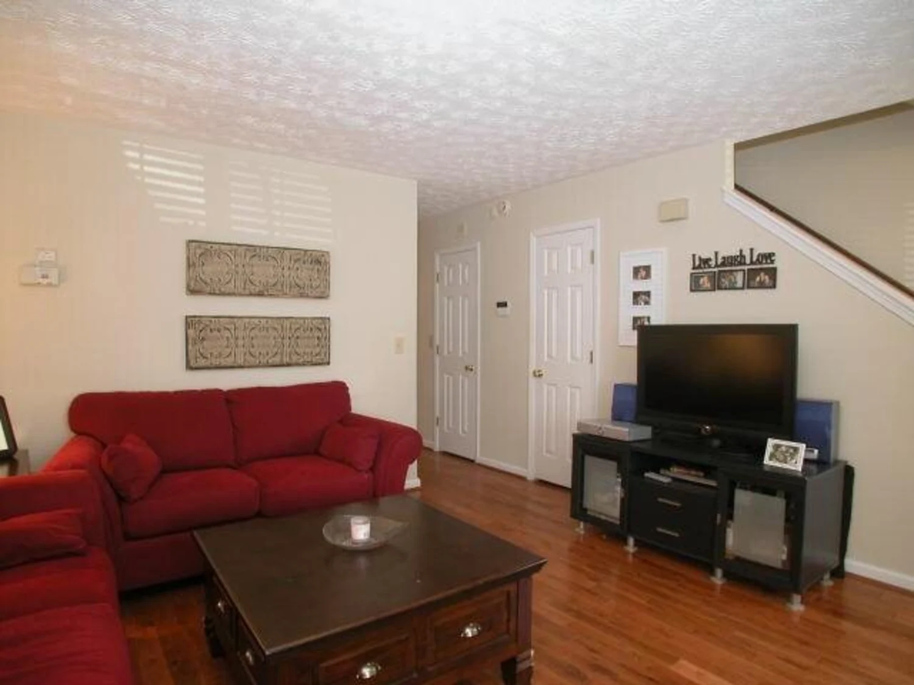4129 n gloucester placeChamblee, GA 30341-1249
4129 n gloucester placeChamblee, GA 30341-1249
Description
UPDATED, MOVE IN READY 3 BEDROOM / 2 BATH GEM IN SOUGHT AFTER INSIDE THE PERIMETER LOCATION. NEW BAMBOO HARDWOOD FLOORS AND W/W CARPET, ELECTRICAL PANEL, HOT WATER HEATER, PLANTATION SHUTTERS, SECURITY SYSTEM, LIGHT FIXTURES, STORM DOOR AND FRENCH DOORS, ELFA SHELVING, FRESH DESIGNER PAINT, UPDATED BATHROOMS. NEW WASHER / DRYER & REFRIGERATOR INCLUDED, LANDSCAPED PATIO AND NEW FENCE. FRENDLY COMMUNITY, STRONG HOA, PRIVATE POOL WITH CLUB HOUSE. EASY ACCESS TO I285, I85 & GA 400. MINS. FROM BUCKHEAD AND PERIMETER CENTER AREA. AWARD WINNING SCHOOLS.
Property Details for 4129 N Gloucester Place
- Subdivision ComplexMaple Bend
- Architectural StyleBrick/Frame, Traditional
- Parking FeaturesGuest
- Property AttachedYes
- Waterfront FeaturesNo Dock Or Boathouse
LISTING UPDATED:
- StatusClosed
- MLS #7212323
- Days on Site5
- Taxes$1,125 / year
- MLS TypeResidential
- Year Built1974
- Lot Size0.00 Acres
- CountryDeKalb
LISTING UPDATED:
- StatusClosed
- MLS #7212323
- Days on Site5
- Taxes$1,125 / year
- MLS TypeResidential
- Year Built1974
- Lot Size0.00 Acres
- CountryDeKalb
Building Information for 4129 N Gloucester Place
- StoriesTwo
- Year Built1974
- Lot Size0.0020 Acres
Payment Calculator
Term
Interest
Home Price
Down Payment
The Payment Calculator is for illustrative purposes only. Read More
Property Information for 4129 N Gloucester Place
Summary
Location and General Information
- Community Features: Clubhouse, Pool, Street Lights, Walk To Schools, Near Shopping
- Directions: FROM BUCKHEAD GO N. ON PEACHTREE RD. TO LEFT ON N. PEACHTREE RD. TO THE SPLIT (VERE LEFT) ON TO N. SHALLOWFORD RD TO THE ENTERANCE OF MAPLE BEND ON THE RIGHT.
- Coordinates: 33.913301,-84.299345
School Information
- Elementary School: Huntley Hills
- Middle School: Chamblee
- High School: Chamblee
Taxes and HOA Information
- Parcel Number: 18 333 14 020
- Tax Year: 2013
- Association Fee Includes: Security, Maintenance Structure, Trash, Management Fee, Pest Control, Swimming
- Tax Lot: 334
Virtual Tour
Parking
- Open Parking: No
Interior and Exterior Features
Interior Features
- Cooling: Electric, Ceiling Fan(s), Zoned, Dual
- Heating: Natural Gas, Central, Forced Air
- Appliances: Gas Water Heater, Dryer, Washer, Dishwasher, Disposal, Oven/Range (Combo), Refrigerator
- Fireplace Features: Family Room, Factory Built
- Flooring: Hardwood, Carpet
- Interior Features: Bookcases, High Ceilings, Double Vanity, Soaking Tub, Tile Bath, Walk-In Closet(s), Master On Main Level, Roommate Plan, Split Bedroom Plan
- Levels/Stories: Two
- Window Features: Double Pane Windows, Storm Window(s)
- Foundation: Slab
- Main Bedrooms: 1
- Bathrooms Total Integer: 2
- Main Full Baths: 1
- Bathrooms Total Decimal: 2
Exterior Features
- Construction Materials: Aluminum Siding, Vinyl Siding
- Fencing: Fenced
- Patio And Porch Features: Deck, Patio
- Pool Features: In Ground
- Roof Type: Composition
- Security Features: Open Access, Security System, Smoke Detector(s)
- Pool Private: No
- Other Structures: Pool House
Property
Utilities
- Utilities: Cable Available, Sewer Connected
- Water Source: Public
Property and Assessments
- Home Warranty: Yes
- Property Condition: Updated/Remodeled, Resale
Green Features
- Green Energy Efficient: Doors
Lot Information
- Above Grade Finished Area: 1730
- Common Walls: End Unit
- Lot Features: Corner Lot, Private
- Waterfront Footage: No Dock Or Boathouse
Multi Family
- Number of Units To Be Built: Square Feet
Rental
Rent Information
- Land Lease: Yes
Public Records for 4129 N Gloucester Place
Tax Record
- 2013$1,125.00 ($93.75 / month)
Home Facts
- Beds3
- Baths2
- Total Finished SqFt1,730 SqFt
- Above Grade Finished1,730 SqFt
- StoriesTwo
- Lot Size0.0020 Acres
- StyleTownhouse
- Year Built1974
- APN18 333 14 020
- CountyDeKalb
- Fireplaces1



