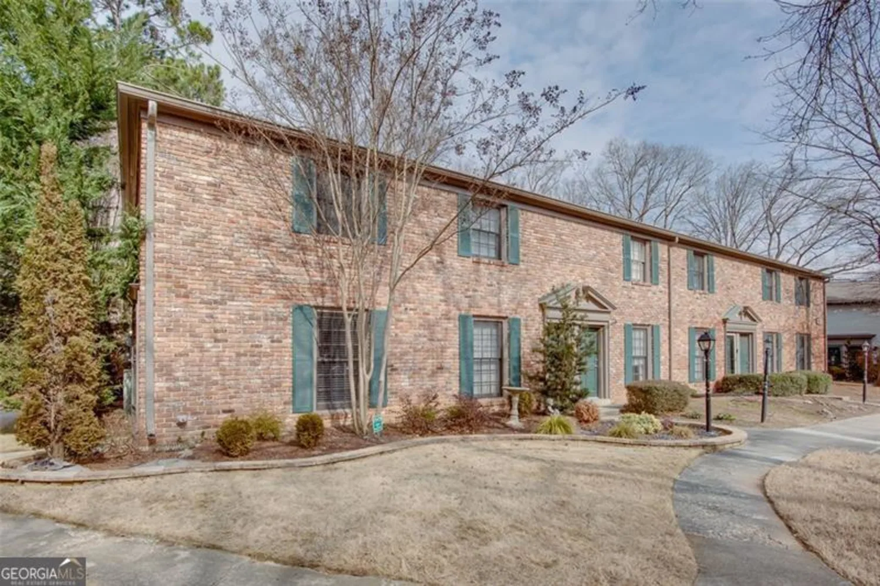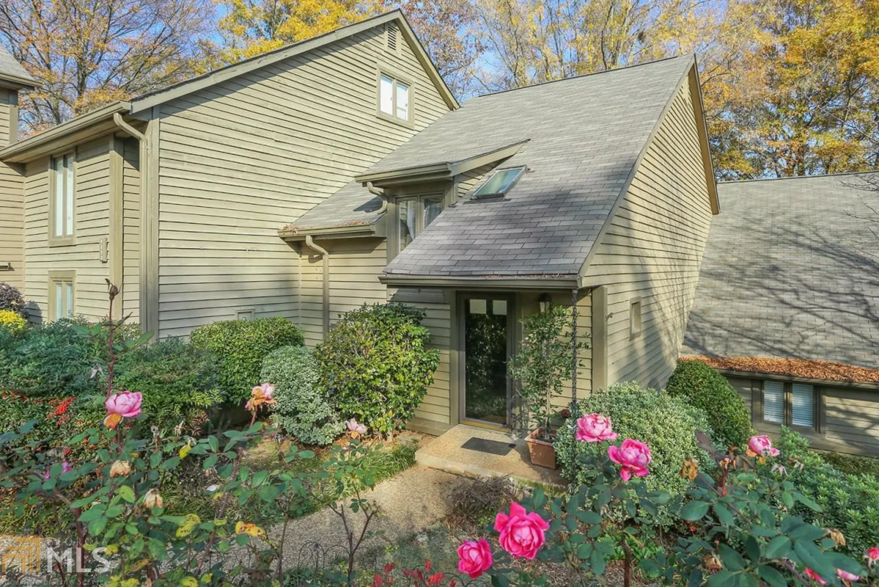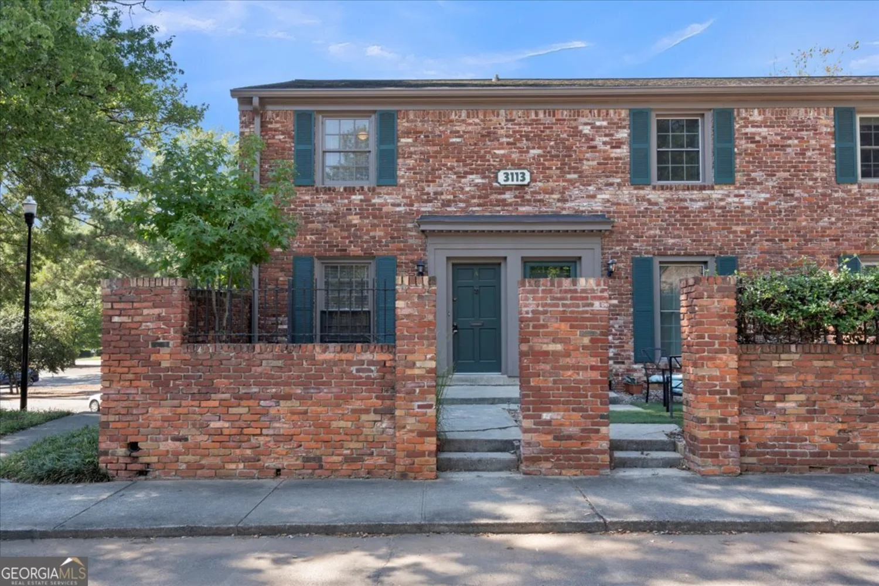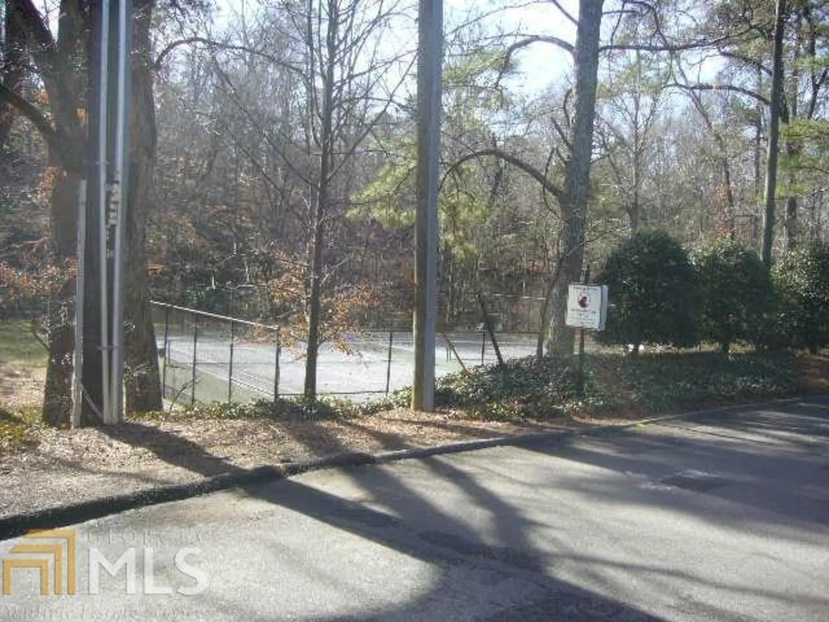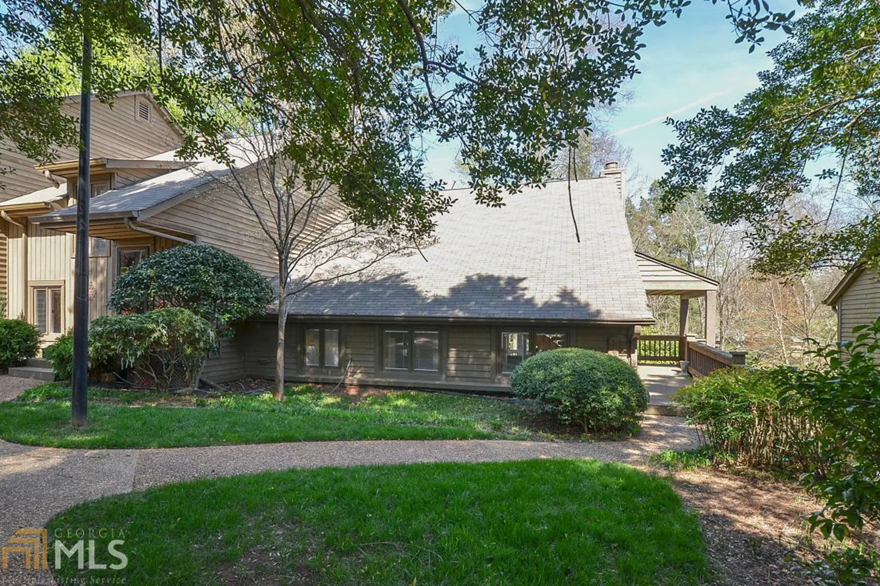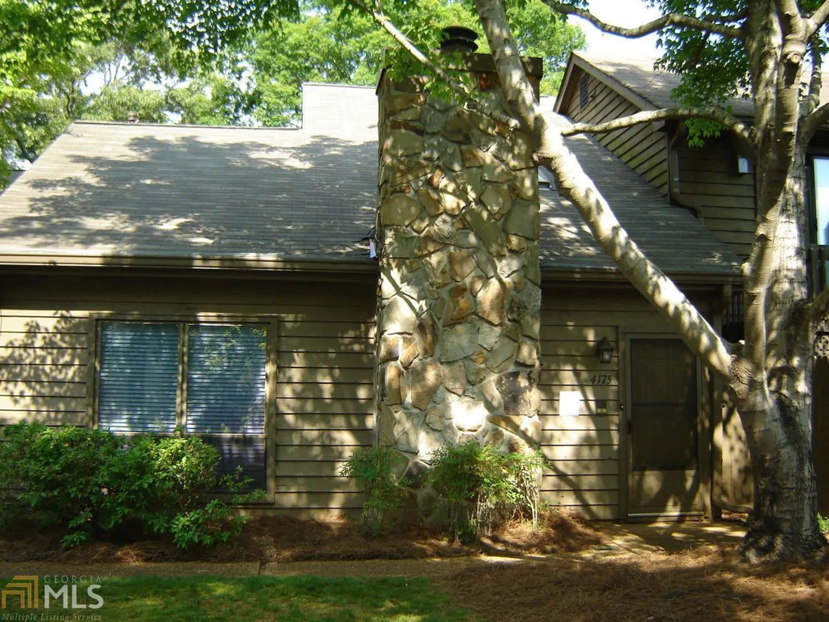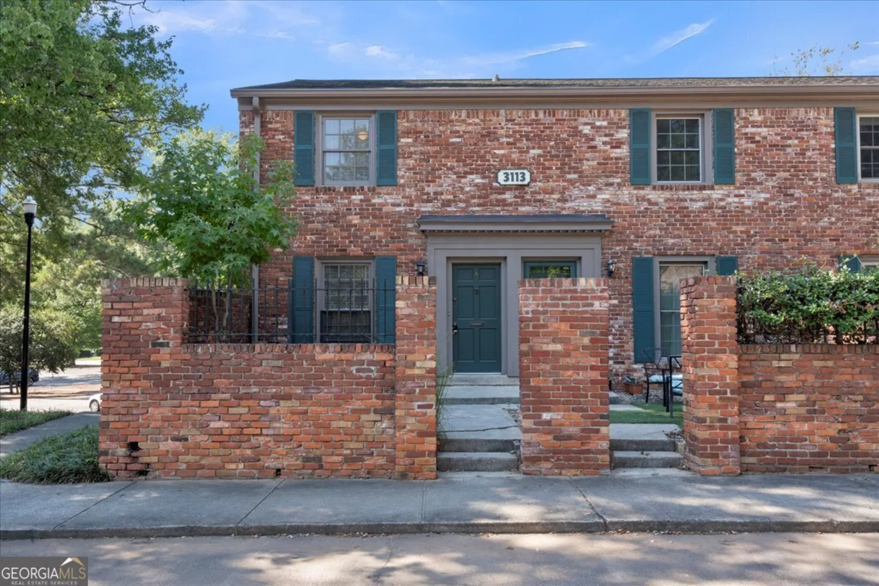4175 d youville traceChamblee, GA 30341
4175 d youville traceChamblee, GA 30341
Description
Great investment potential! This 1 bedroom, with huge loft, 1 full & 1.5 bath townhome is ready for your upgrades! Conveniently located close to I-285 and GA 400, this peaceful and quiet community boasts swimming, tennis & nature trails, and a stunning waterfall entrance into the complex. Storage space abounds in the unit, with two exceptionally large storage/closet spaces in the loft with plenty of light, under stair storage and numerous closets. A relaxing outdoor seating area with privacy fence is right off the master, and the kitchen opens to another private patio.
Property Details for 4175 D Youville Trace
- Subdivision ComplexD Youville
- Architectural StyleTraditional
- ExteriorOther
- Num Of Parking Spaces2
- Property AttachedYes
LISTING UPDATED:
- StatusClosed
- MLS #8685252
- Days on Site27
- Taxes$2,023 / year
- HOA Fees$350 / month
- MLS TypeResidential
- Year Built1978
- Lot Size0.03 Acres
- CountryDeKalb
LISTING UPDATED:
- StatusClosed
- MLS #8685252
- Days on Site27
- Taxes$2,023 / year
- HOA Fees$350 / month
- MLS TypeResidential
- Year Built1978
- Lot Size0.03 Acres
- CountryDeKalb
Building Information for 4175 D Youville Trace
- StoriesTwo
- Year Built1978
- Lot Size0.0280 Acres
Payment Calculator
Term
Interest
Home Price
Down Payment
The Payment Calculator is for illustrative purposes only. Read More
Property Information for 4175 D Youville Trace
Summary
Location and General Information
- Community Features: Clubhouse, Pool, Tennis Court(s)
- Directions: From I-285 Take Chamblee Dunwoody exit South. Right onto D Youville Trace. Follow the road around to the right. Continue past pool and the unit will be on your left.
- Coordinates: 33.91105,-84.31345
School Information
- Elementary School: Montgomery
- Middle School: Chamblee
- High School: Chamblee
Taxes and HOA Information
- Parcel Number: 18 332 13 015
- Tax Year: 2018
- Association Fee Includes: Maintenance Structure, Maintenance Grounds, Management Fee, Pest Control, Sewer, Swimming, Tennis, Water
- Tax Lot: 15
Virtual Tour
Parking
- Open Parking: No
Interior and Exterior Features
Interior Features
- Cooling: Electric, Ceiling Fan(s), Central Air
- Heating: Natural Gas, Central, Forced Air
- Appliances: Dryer, Oven/Range (Combo), Refrigerator
- Basement: None
- Fireplace Features: Family Room, Other, Gas Starter, Gas Log
- Flooring: Carpet
- Interior Features: Double Vanity, Other, Master On Main Level
- Levels/Stories: Two
- Other Equipment: Satellite Dish
- Foundation: Slab
- Main Bedrooms: 1
- Total Half Baths: 1
- Bathrooms Total Integer: 2
- Main Full Baths: 1
- Bathrooms Total Decimal: 1
Exterior Features
- Accessibility Features: Accessible Entrance
- Construction Materials: Wood Siding
- Fencing: Fenced
- Patio And Porch Features: Deck, Patio
- Roof Type: Composition
- Security Features: Open Access, Smoke Detector(s)
- Pool Private: No
Property
Utilities
- Utilities: Cable Available, Sewer Connected
- Water Source: Public
Property and Assessments
- Home Warranty: Yes
- Property Condition: Resale
Green Features
- Green Energy Efficient: Thermostat
Lot Information
- Above Grade Finished Area: 1214
- Common Walls: End Unit
- Lot Features: None
Multi Family
- Number of Units To Be Built: Square Feet
Rental
Rent Information
- Land Lease: Yes
Public Records for 4175 D Youville Trace
Tax Record
- 2018$2,023.00 ($168.58 / month)
Home Facts
- Beds2
- Baths1
- Total Finished SqFt1,214 SqFt
- Above Grade Finished1,214 SqFt
- StoriesTwo
- Lot Size0.0280 Acres
- StyleTownhouse
- Year Built1978
- APN18 332 13 015
- CountyDeKalb
- Fireplaces1


