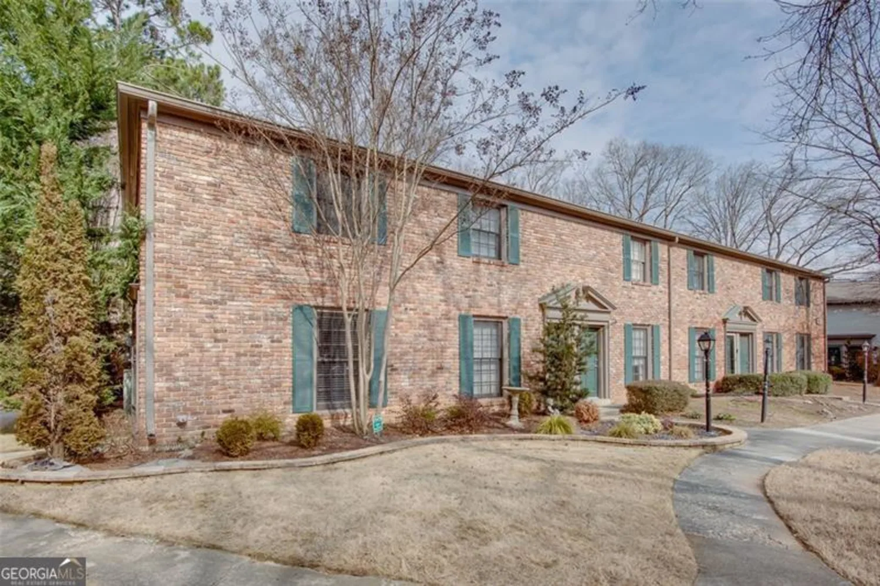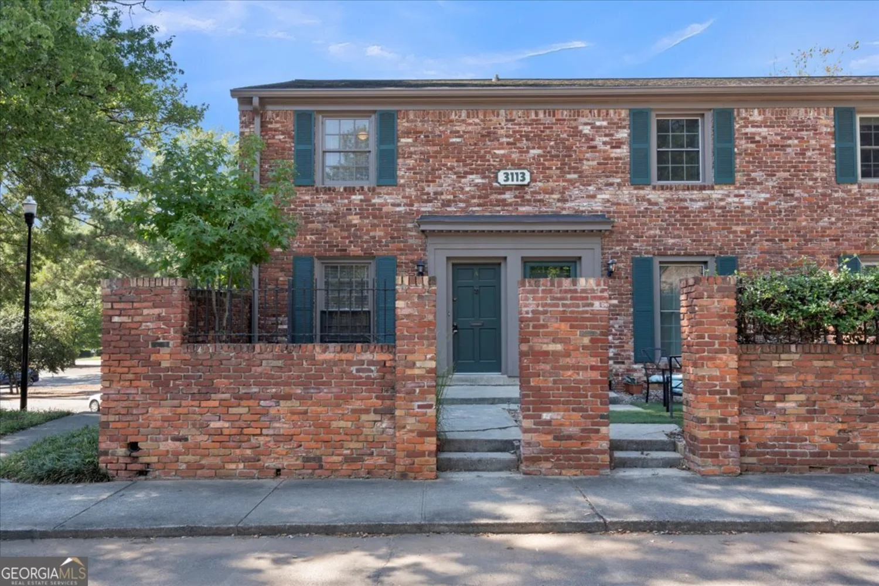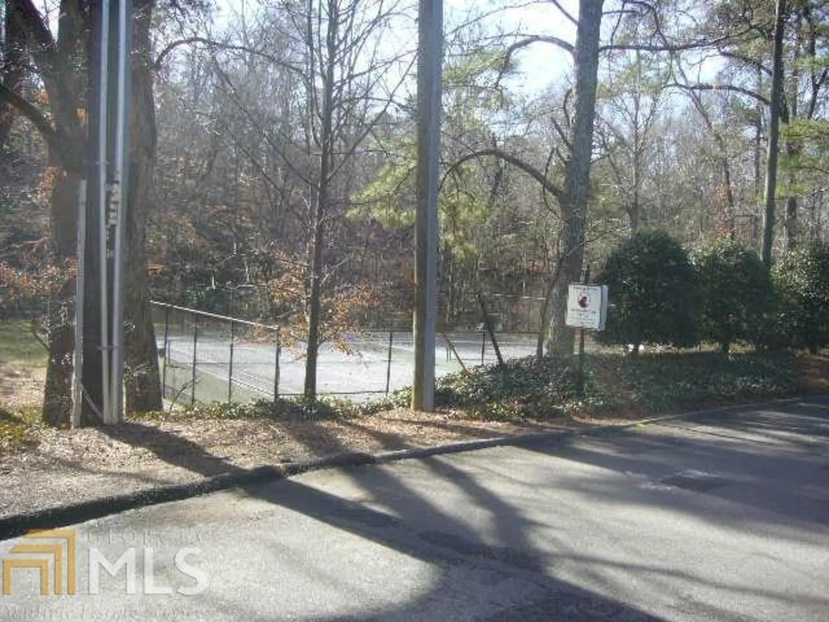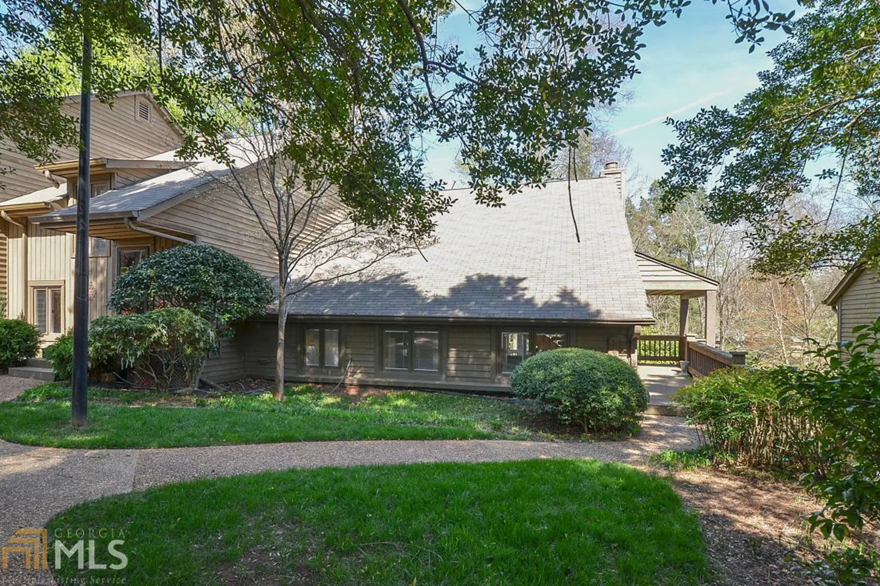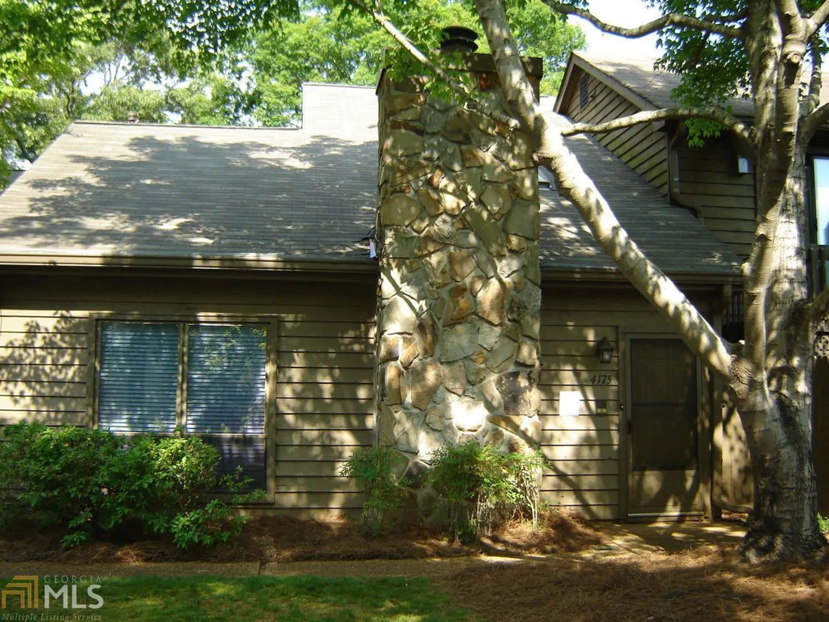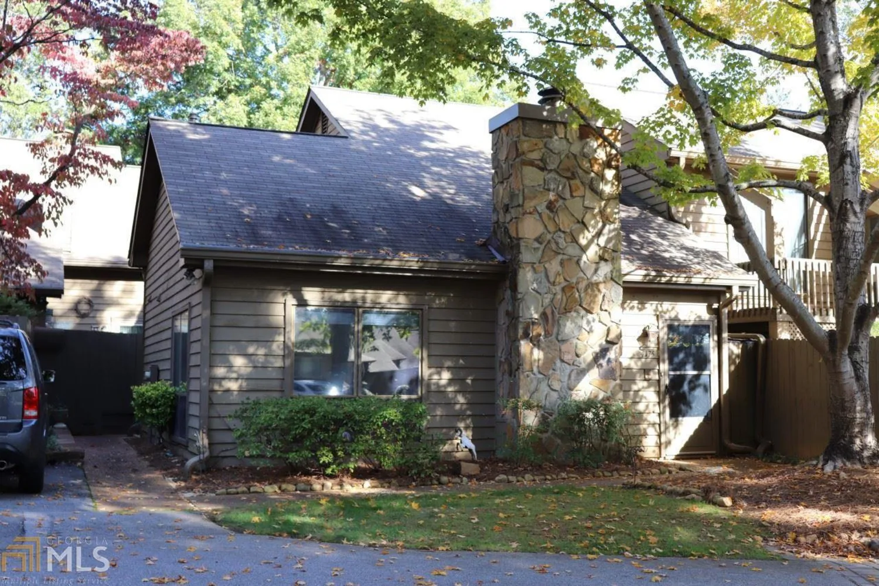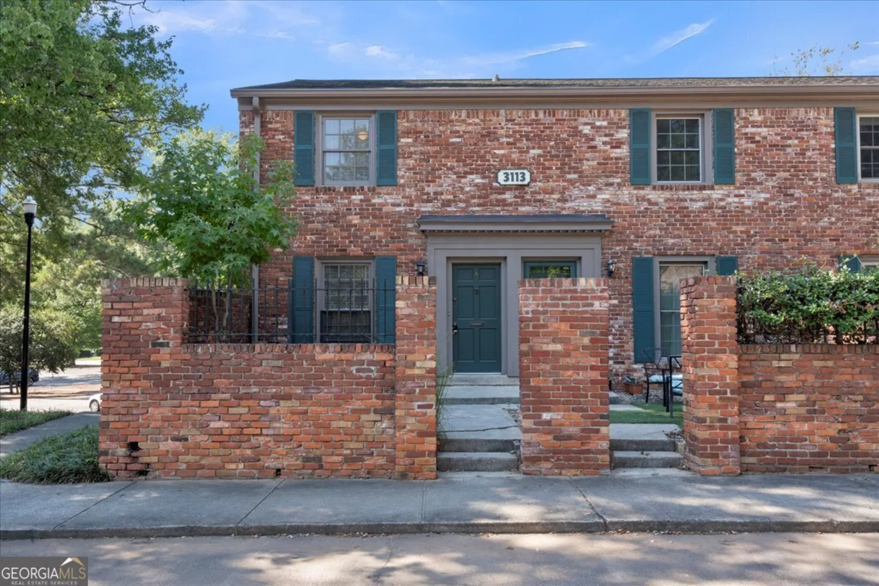4240 d youville traceChamblee, GA 30341
4240 d youville traceChamblee, GA 30341
Description
Private Townhome community in desirable Brookhaven. Perfect ITP location conveniently located to shopping/dining, Murphy Candler, and all Brookhaven has to offer! Great investment opportunity! Two spacious bedrooms one and a half baths, open & sunny floor plan, eat in kitchen with separate dining and living room, and large private deck! HOA includes pool, tennis, water/sewer. Great opportunity to own in Brookhaven for under $200,000! Seller is motivated!
Property Details for 4240 D Youville Trace
- Subdivision ComplexD Youville
- Architectural StyleTraditional
- Parking FeaturesParking Pad
- Property AttachedYes
LISTING UPDATED:
- StatusClosed
- MLS #8294568
- Days on Site53
- Taxes$1,285 / year
- HOA Fees$340 / month
- MLS TypeResidential
- Year Built1974
- CountryDeKalb
LISTING UPDATED:
- StatusClosed
- MLS #8294568
- Days on Site53
- Taxes$1,285 / year
- HOA Fees$340 / month
- MLS TypeResidential
- Year Built1974
- CountryDeKalb
Building Information for 4240 D Youville Trace
- StoriesTwo
- Year Built1974
- Lot Size0.0180 Acres
Payment Calculator
Term
Interest
Home Price
Down Payment
The Payment Calculator is for illustrative purposes only. Read More
Property Information for 4240 D Youville Trace
Summary
Location and General Information
- Community Features: Pool, Tennis Court(s)
- Directions: Please use GPS.
- Coordinates: 33.91162,-84.313081
School Information
- Elementary School: Montgomery
- Middle School: Chamblee
- High School: Chamblee
Taxes and HOA Information
- Parcel Number: 18 332 11 023
- Tax Year: 2016
- Association Fee Includes: Insurance, Trash, Maintenance Grounds, Other, Pest Control, Sewer, Swimming, Tennis, Water
- Tax Lot: 0
Virtual Tour
Parking
- Open Parking: Yes
Interior and Exterior Features
Interior Features
- Cooling: Electric, Ceiling Fan(s), Central Air, Attic Fan
- Heating: Natural Gas, Central, Forced Air
- Appliances: Dishwasher, Disposal, Refrigerator
- Basement: Crawl Space
- Fireplace Features: Family Room, Masonry
- Flooring: Carpet
- Interior Features: High Ceilings, Double Vanity
- Levels/Stories: Two
- Window Features: Skylight(s)
- Kitchen Features: Breakfast Area, Pantry
- Total Half Baths: 1
- Bathrooms Total Integer: 2
- Bathrooms Total Decimal: 1
Exterior Features
- Construction Materials: Wood Siding
- Patio And Porch Features: Deck, Patio
- Roof Type: Composition
- Security Features: Open Access, Smoke Detector(s)
- Laundry Features: In Kitchen
- Pool Private: No
Property
Utilities
- Water Source: Public
Property and Assessments
- Home Warranty: Yes
- Property Condition: Resale
Green Features
- Green Energy Efficient: Thermostat
Lot Information
- Above Grade Finished Area: 1440
- Common Walls: End Unit
- Lot Features: None
Multi Family
- Number of Units To Be Built: Square Feet
Rental
Rent Information
- Land Lease: Yes
Public Records for 4240 D Youville Trace
Tax Record
- 2016$1,285.00 ($107.08 / month)
Home Facts
- Beds2
- Baths1
- Total Finished SqFt1,440 SqFt
- Above Grade Finished1,440 SqFt
- StoriesTwo
- Lot Size0.0180 Acres
- StyleCondominium
- Year Built1974
- APN18 332 11 023
- CountyDeKalb
- Fireplaces1


