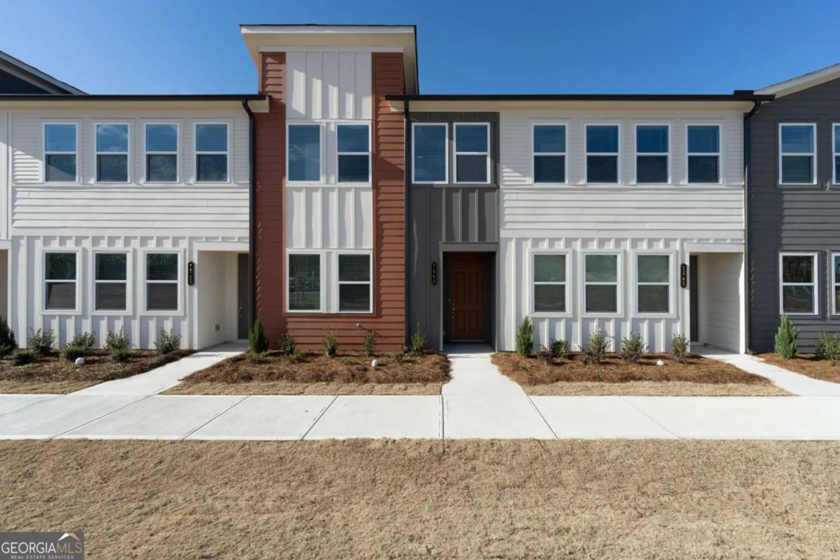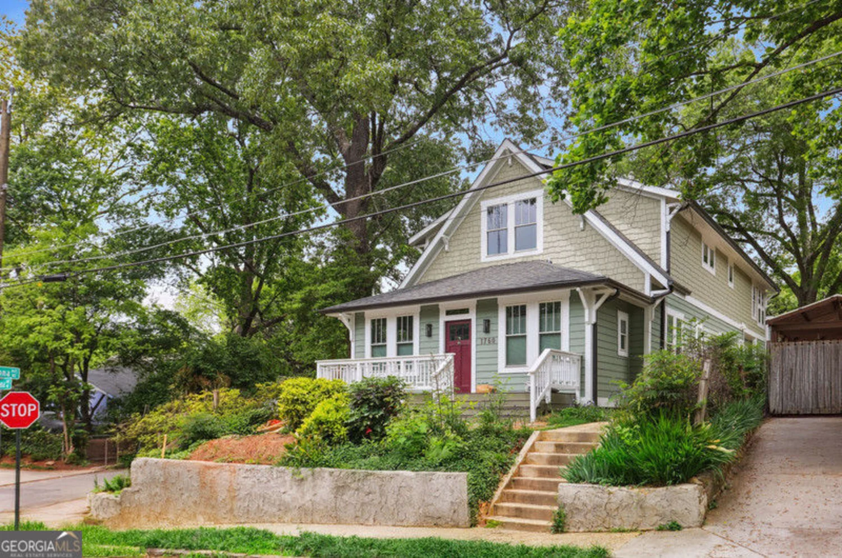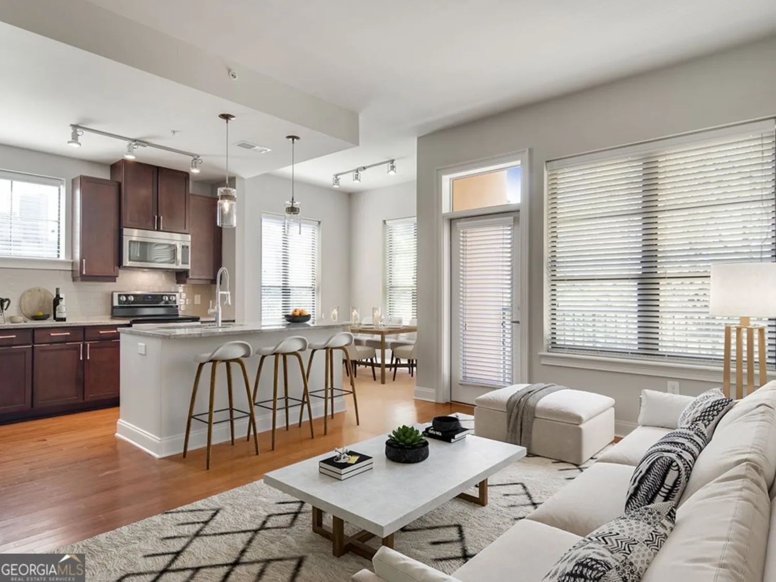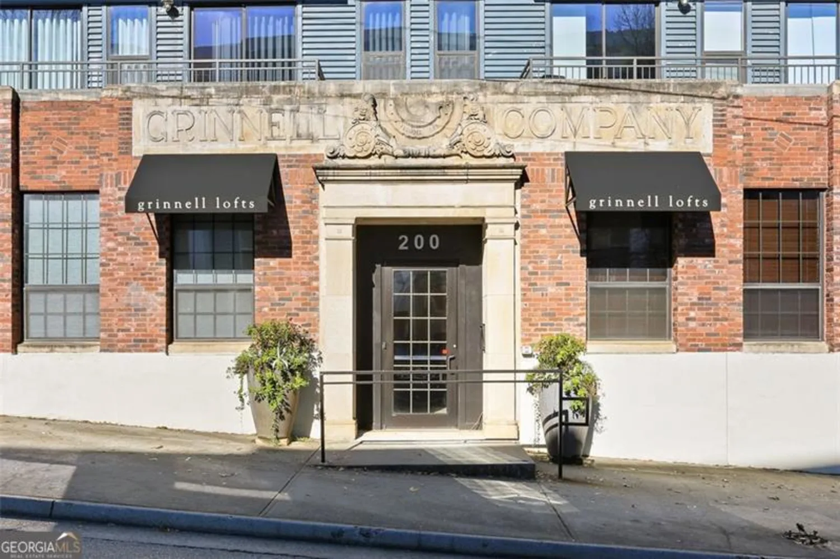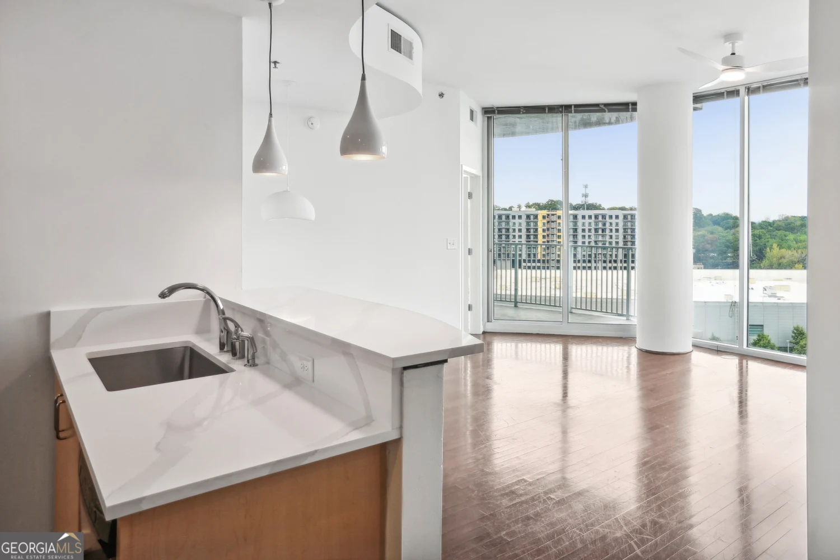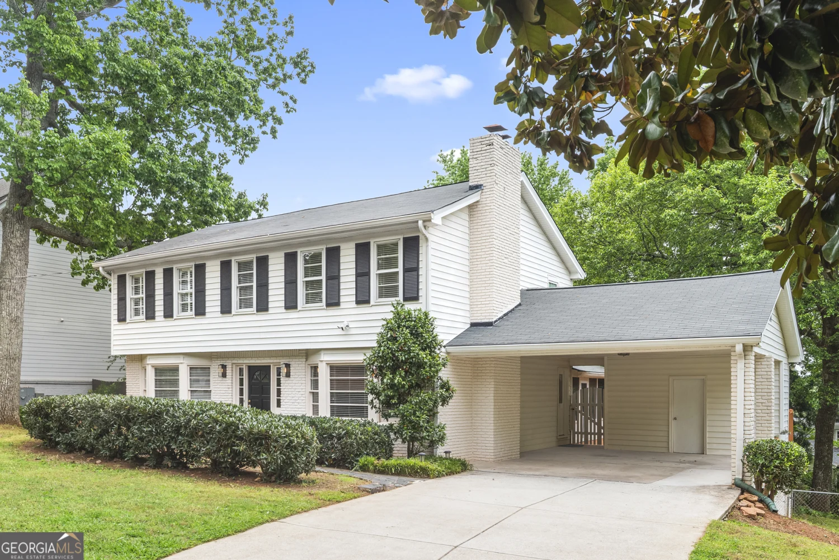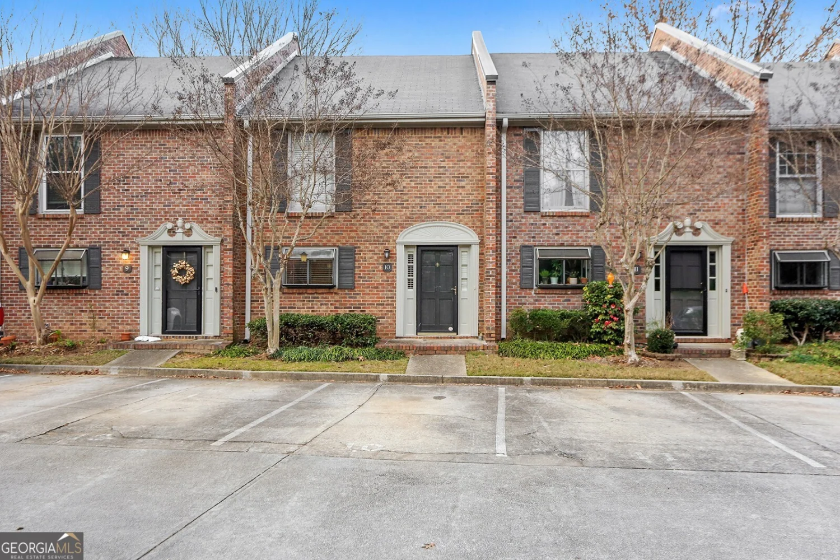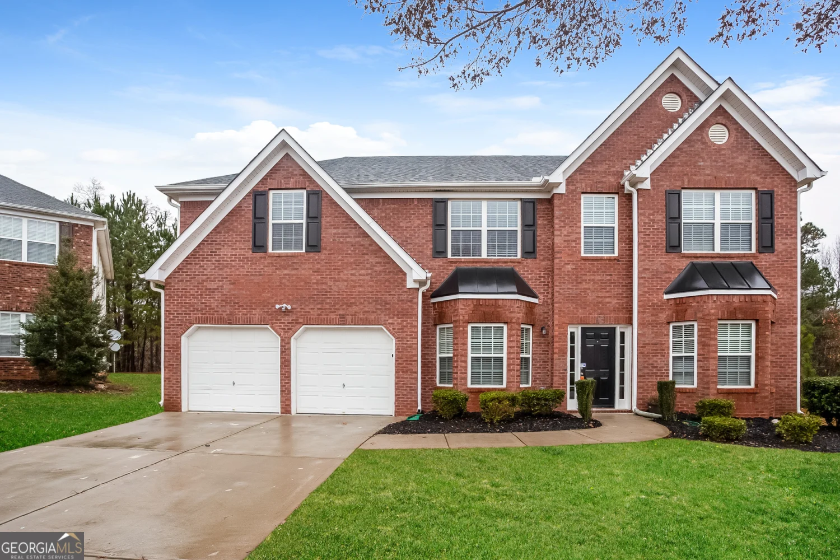2291 kaylen driveAtlanta, GA 30341
2291 kaylen driveAtlanta, GA 30341
Description
(AVAILABLE NOW. Showing by appointment only) Don't like apartment living? This is a great alternative! PRIME LOCATION! Close to Perimeter Mall/Restaurant/Hospital/I-285 access. Luxury End-Unit Townhome and Single family subdivision in THE COLLECTIONS AT PERIMETER PARK. Use 10 Perimeter Park Drive 30341 on GPS. Gated/Pool/Club House/Fitness Center. Beautiful End Unit w/ Open floor plan, rare acoustic stairwell design available in the MORGAN floor plan only, 2 cars garage, outdoor deck & patio facing green space, gourmet kitchen w/ double ovens, SS appliances, granite countertop. Laundry room on top level. Dual Lennox HVAC, 2 water heaters w/ hot water re-circulation. On GPS, Please use 10 Perimeter Park Drive Atlanta GA 30341 - Drive into the subdivision across from the 10 Perimeter apartment.
Property Details for 2291 Kaylen Drive
- Subdivision ComplexCollection At Perimeter Park
- Architectural StyleBrick/Frame, Traditional
- Num Of Parking Spaces2
- Parking FeaturesGarage Door Opener, Garage
- Property AttachedYes
LISTING UPDATED:
- StatusClosed
- MLS #8749177
- Days on Site26
- MLS TypeResidential Lease
- Year Built2018
- CountryDeKalb
LISTING UPDATED:
- StatusClosed
- MLS #8749177
- Days on Site26
- MLS TypeResidential Lease
- Year Built2018
- CountryDeKalb
Building Information for 2291 Kaylen Drive
- StoriesThree Or More
- Year Built2018
- Lot Size0.0000 Acres
Payment Calculator
Term
Interest
Home Price
Down Payment
The Payment Calculator is for illustrative purposes only. Read More
Property Information for 2291 Kaylen Drive
Summary
Location and General Information
- Community Features: Clubhouse, Gated, Fitness Center, Playground, Pool, Sidewalks, Street Lights
- Directions: on GPS, Please use 10 Perimeter Park Drive Atlanta GA 30341 - Drive into the subdivision across from the 10 Perimeter apartment.
- Coordinates: 33.916758,-84.296177
School Information
- Elementary School: Huntley Hills
- Middle School: Chamblee
- High School: Chamblee
Taxes and HOA Information
- Parcel Number: 18 334 01 314
Virtual Tour
Parking
- Open Parking: No
Interior and Exterior Features
Interior Features
- Cooling: Electric, Ceiling Fan(s), Central Air
- Heating: Natural Gas, Central, Forced Air
- Appliances: Electric Water Heater, Cooktop, Dishwasher, Double Oven, Disposal, Refrigerator
- Basement: None
- Fireplace Features: Family Room, Factory Built, Gas Starter
- Flooring: Hardwood
- Interior Features: Tray Ceiling(s), High Ceilings, Walk-In Closet(s), Roommate Plan
- Levels/Stories: Three Or More
- Window Features: Double Pane Windows
- Kitchen Features: Breakfast Bar, Kitchen Island, Pantry
- Foundation: Slab
- Total Half Baths: 1
- Bathrooms Total Integer: 4
- Bathrooms Total Decimal: 3
Exterior Features
- Construction Materials: Concrete
- Patio And Porch Features: Deck, Patio
- Roof Type: Composition
- Security Features: Gated Community, Smoke Detector(s)
- Laundry Features: Upper Level
- Pool Private: No
Property
Utilities
- Utilities: Sewer Connected
- Water Source: Public
Property and Assessments
- Home Warranty: No
Green Features
Lot Information
- Above Grade Finished Area: 2213
- Common Walls: End Unit
- Lot Features: Corner Lot, Level
Multi Family
- Number of Units To Be Built: Square Feet
Rental
Rent Information
- Land Lease: No
Public Records for 2291 Kaylen Drive
Home Facts
- Beds3
- Baths3
- Total Finished SqFt2,213 SqFt
- Above Grade Finished2,213 SqFt
- StoriesThree Or More
- Lot Size0.0000 Acres
- StyleSingle Family Residence
- Year Built2018
- APN18 334 01 314
- CountyDeKalb
- Fireplaces1


