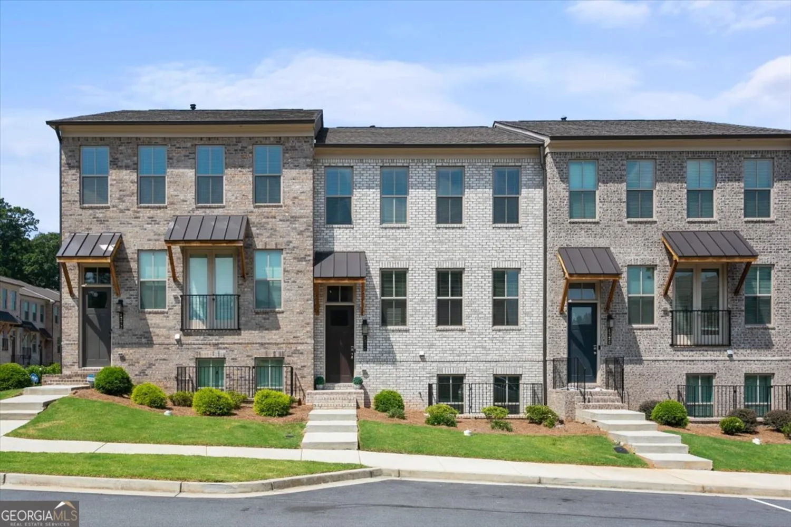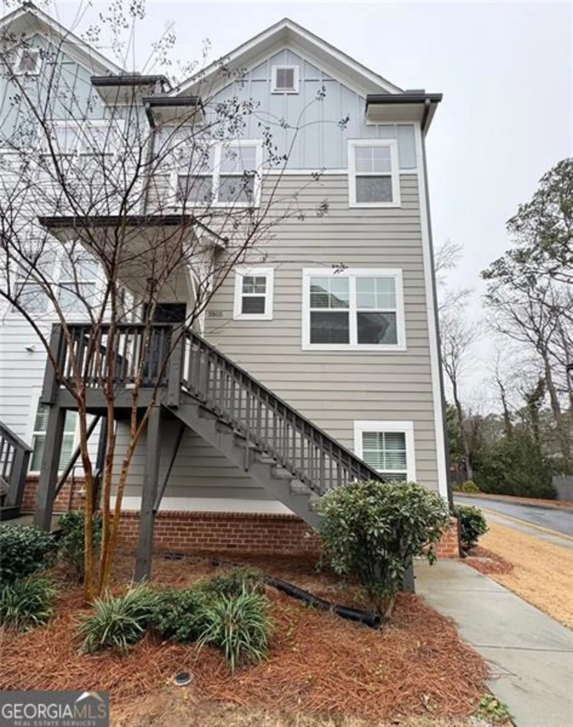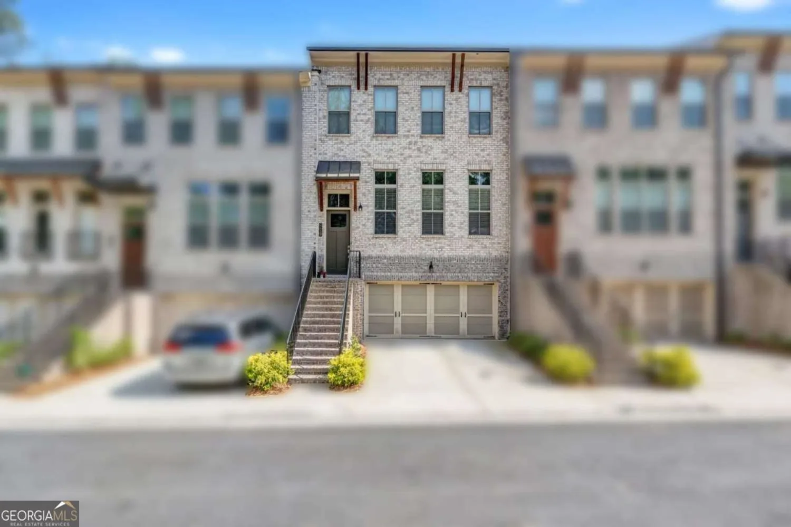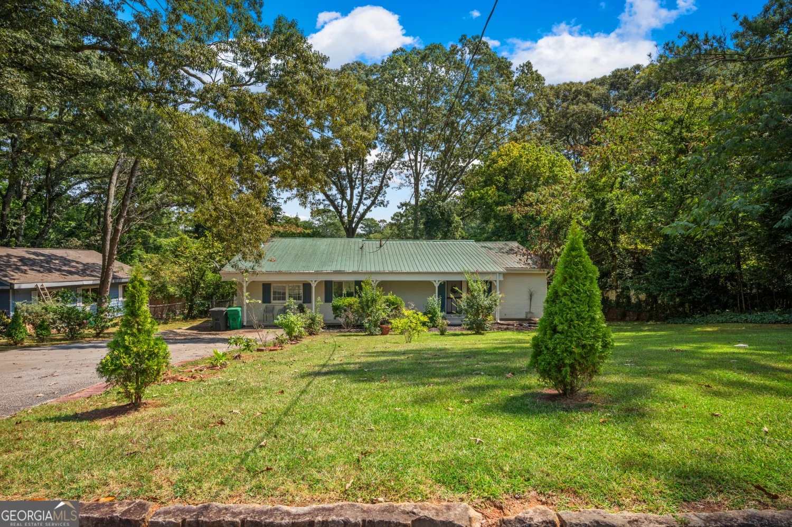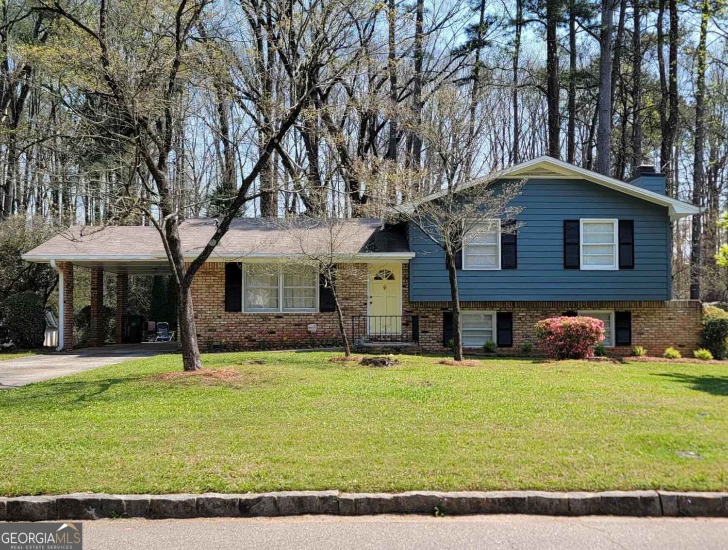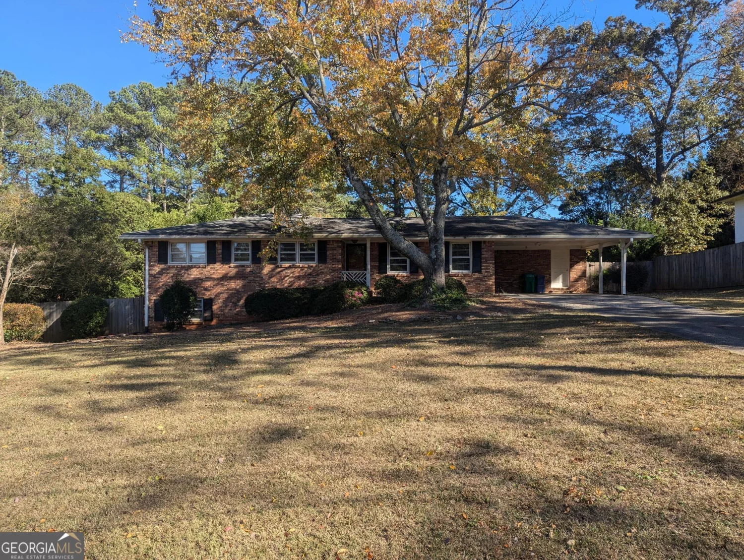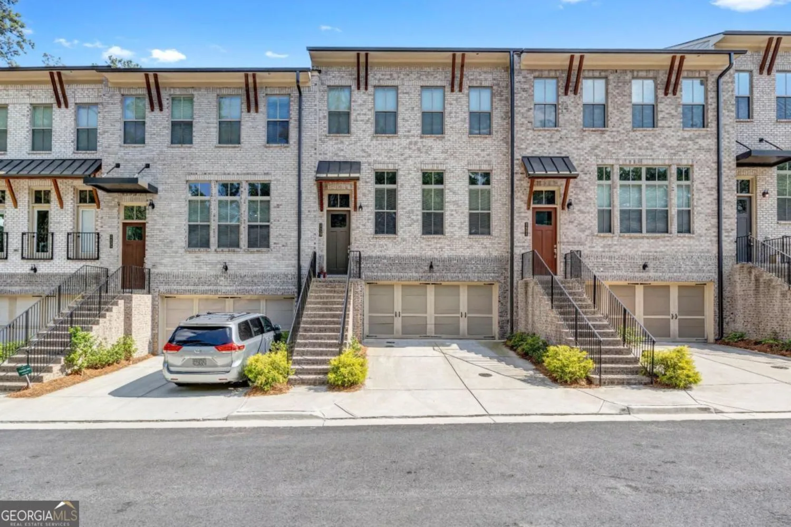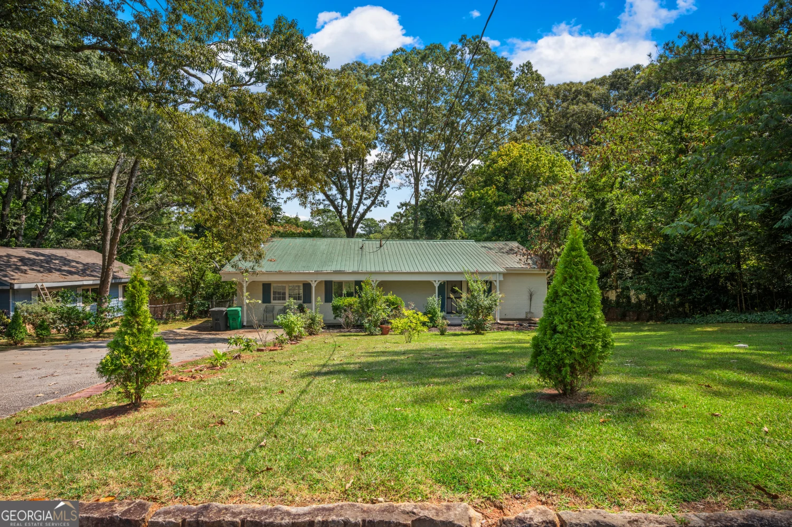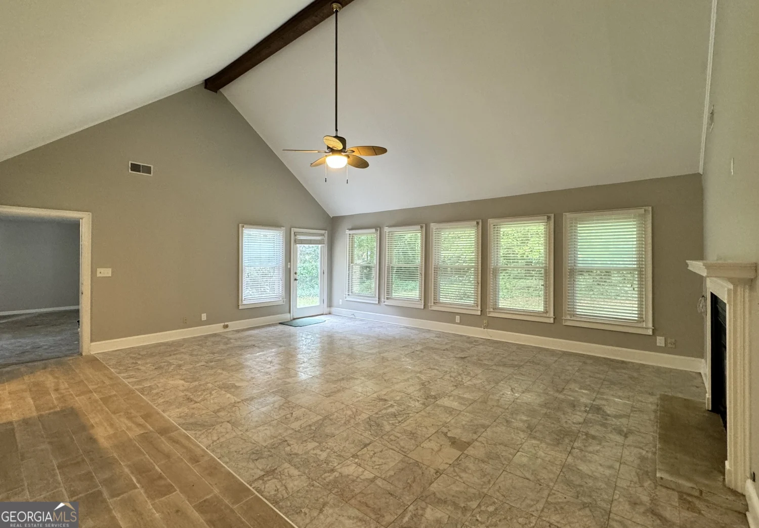4257 spruce pine alleyDoraville, GA 30360
4257 spruce pine alleyDoraville, GA 30360
Description
Gated luxury townhouse community located at prime location: On GPS, use 4215 N Carver Dr, Doraville, GA 30360 to locate this subdivision. Quick access to I-85, Perimeter mall, Buckhead, Midtown, Downtown. Dunwoody High School district. Modern design with trend linear fireplace, 10' ceilings, hardwood floors. Gourmet kitchen, island, SS appliance. Enjoy dog park, biking and walking trails, parks, resort style amenities pool, clubhouse. Call for pet policy. Great price for a newer property this size!
Property Details for 4257 Spruce Pine Alley
- Subdivision ComplexCarver Hills
- Architectural StyleBrick Front, Traditional
- Num Of Parking Spaces2
- Parking FeaturesGarage Door Opener, Garage
- Property AttachedYes
LISTING UPDATED:
- StatusClosed
- MLS #8749254
- Days on Site69
- MLS TypeResidential Lease
- Year Built2018
- CountryDeKalb
LISTING UPDATED:
- StatusClosed
- MLS #8749254
- Days on Site69
- MLS TypeResidential Lease
- Year Built2018
- CountryDeKalb
Building Information for 4257 Spruce Pine Alley
- StoriesThree Or More
- Year Built2018
- Lot Size0.0000 Acres
Payment Calculator
Term
Interest
Home Price
Down Payment
The Payment Calculator is for illustrative purposes only. Read More
Property Information for 4257 Spruce Pine Alley
Summary
Location and General Information
- Community Features: Clubhouse, Swim Team
- Directions: On GPS, use 4215 N Carver Dr, Doraville, GA 30360
- Coordinates: 33.9182954,-84.28785669999999
School Information
- Elementary School: Chesnut
- Middle School: Peachtree
- High School: Dunwoody
Taxes and HOA Information
- Parcel Number: 18 335 13 239
Virtual Tour
Parking
- Open Parking: No
Interior and Exterior Features
Interior Features
- Cooling: Electric, Ceiling Fan(s), Central Air
- Heating: Natural Gas, Central
- Appliances: Gas Water Heater, Disposal, Microwave, Oven/Range (Combo), Refrigerator
- Fireplace Features: Family Room, Factory Built
- Flooring: Carpet, Hardwood
- Interior Features: Tray Ceiling(s), High Ceilings
- Levels/Stories: Three Or More
- Window Features: Double Pane Windows
- Total Half Baths: 1
- Bathrooms Total Integer: 4
- Bathrooms Total Decimal: 3
Exterior Features
- Construction Materials: Concrete
- Patio And Porch Features: Deck, Patio
- Roof Type: Composition
- Security Features: Gated Community
- Laundry Features: Upper Level
- Pool Private: No
Property
Utilities
- Utilities: Sewer Connected
- Water Source: Public
Property and Assessments
- Home Warranty: No
Green Features
Lot Information
- Above Grade Finished Area: 2403
- Common Walls: 2+ Common Walls
- Lot Features: Level
Multi Family
- Number of Units To Be Built: Square Feet
Rental
Rent Information
- Land Lease: No
Public Records for 4257 Spruce Pine Alley
Home Facts
- Beds3
- Baths3
- Total Finished SqFt2,403 SqFt
- Above Grade Finished2,403 SqFt
- StoriesThree Or More
- Lot Size0.0000 Acres
- StyleUnimproved Land
- Year Built2018
- APN18 335 13 239
- CountyDeKalb
- Fireplaces1


