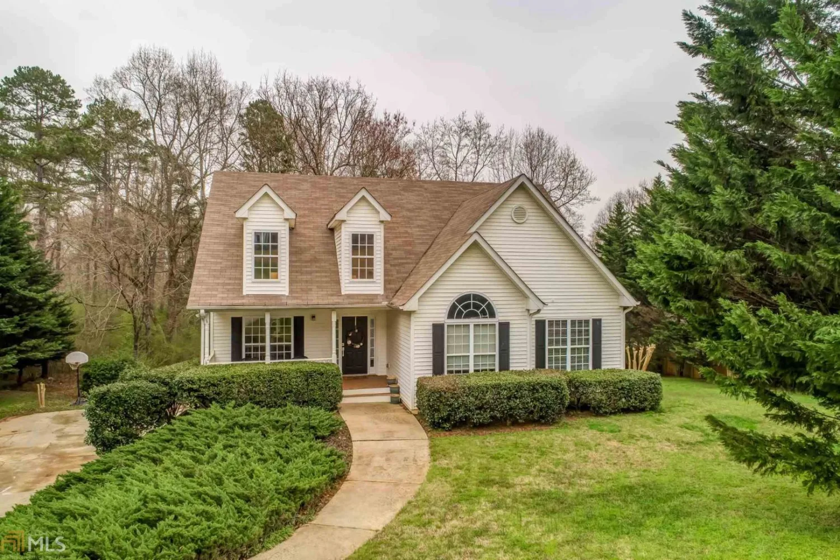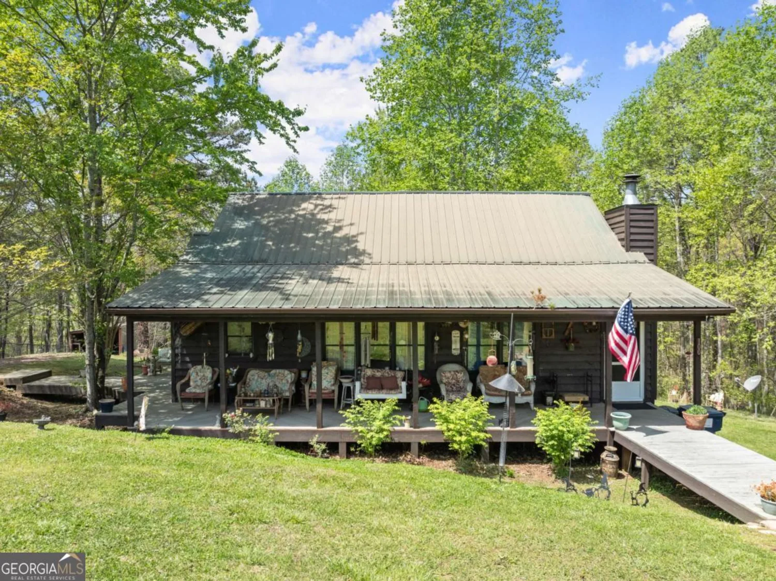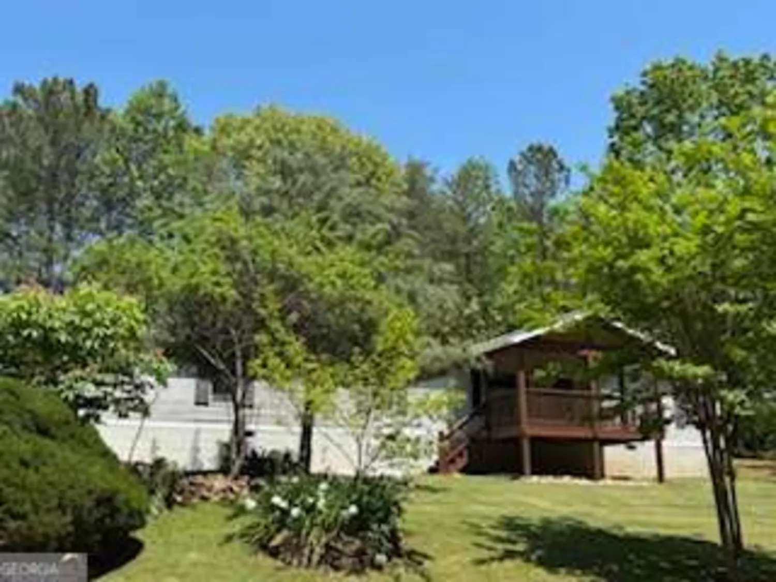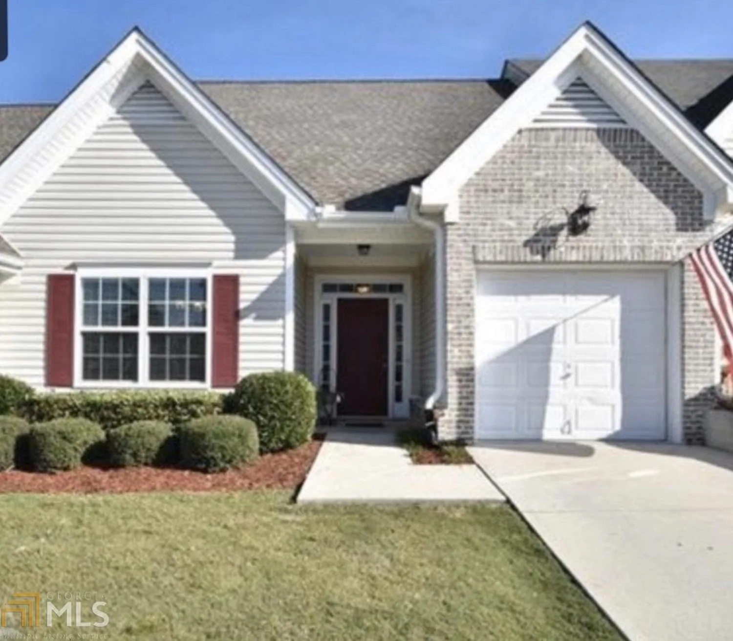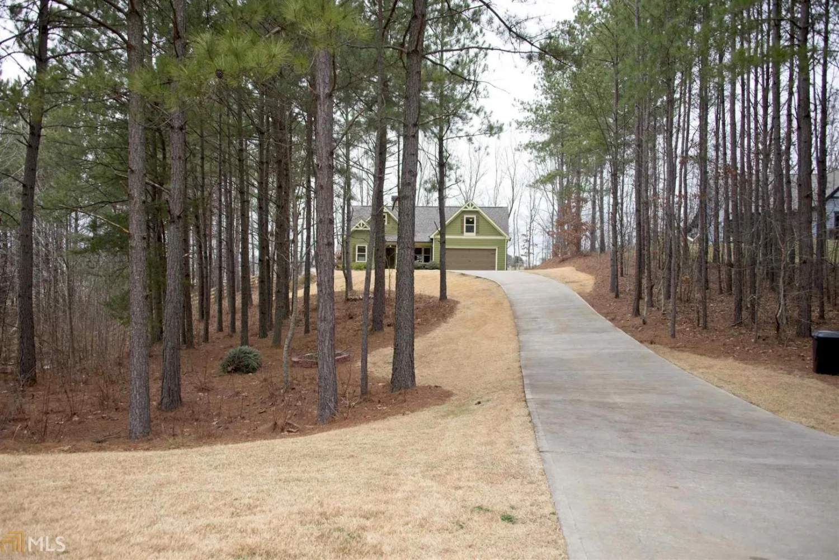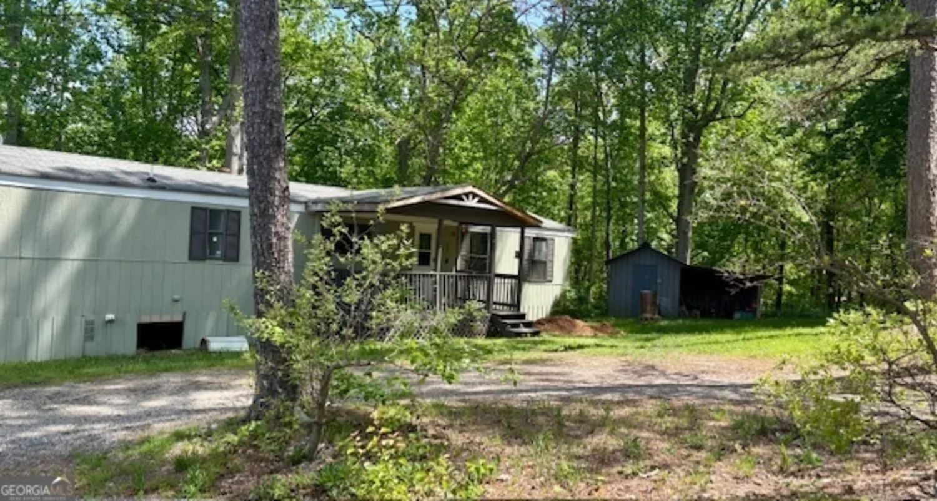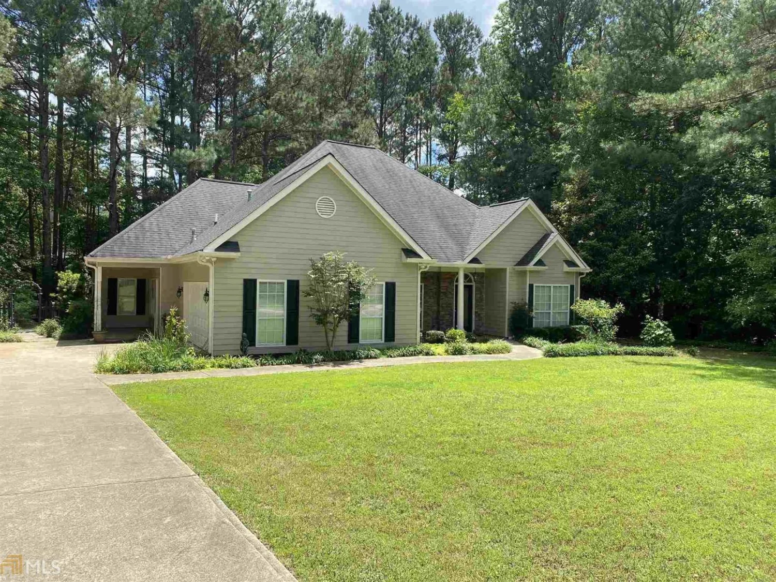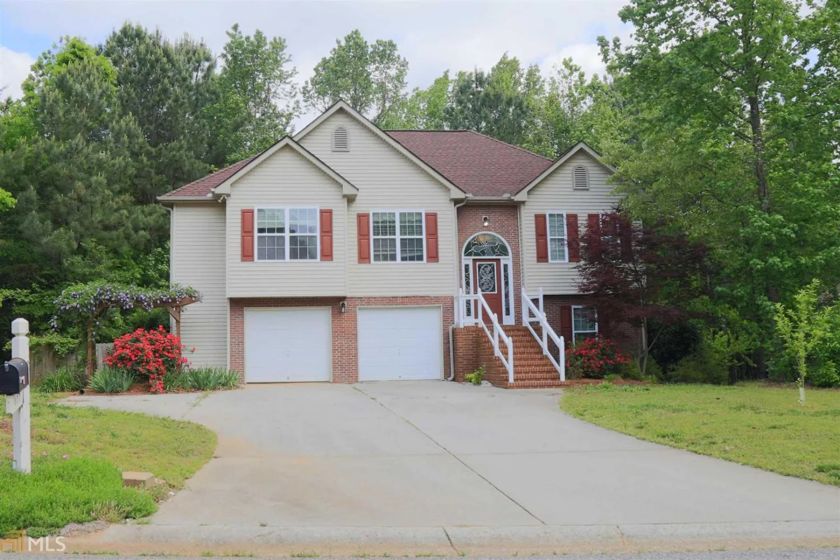7474 dawsonville highwayDawsonville, GA 30534
7474 dawsonville highwayDawsonville, GA 30534
Description
This 4 bedroom 2 bath home has plenty to offer. There is a large bonus room that could be used as a 5th bedroom, second office, game room or a craft room. You have a large office on the main floor as well. The home is handicap accessible with a ramp leading in from the garage and a large wheelchair accessible shower. You get a nice kitchen and a separate dining room. The living room has a cozy fireplace. This home has a spacious master suite with a shower and a jetted tub to relax in. You get his and her closets. There is room to keep your tools in and you also get a nice pool.
Property Details for 7474 Dawsonville Highway
- Subdivision ComplexNone
- Architectural StyleRanch
- Parking FeaturesAttached, Garage Door Opener, Garage, Kitchen Level
- Property AttachedNo
LISTING UPDATED:
- StatusClosed
- MLS #8749598
- Days on Site6
- Taxes$251 / year
- MLS TypeResidential
- Year Built1999
- Lot Size1.01 Acres
- CountryLumpkin
LISTING UPDATED:
- StatusClosed
- MLS #8749598
- Days on Site6
- Taxes$251 / year
- MLS TypeResidential
- Year Built1999
- Lot Size1.01 Acres
- CountryLumpkin
Building Information for 7474 Dawsonville Highway
- StoriesOne
- Year Built1999
- Lot Size1.0100 Acres
Payment Calculator
Term
Interest
Home Price
Down Payment
The Payment Calculator is for illustrative purposes only. Read More
Property Information for 7474 Dawsonville Highway
Summary
Location and General Information
- Community Features: None
- Directions: Located on Highway 9 South between Dahlonega and downtown Dawsonville.
- Coordinates: 34.483242,-84.099377
School Information
- Elementary School: Blackburn
- Middle School: Lumpkin County
- High School: New Lumpkin County
Taxes and HOA Information
- Parcel Number: 023 118
- Tax Year: 2019
- Association Fee Includes: None
- Tax Lot: 0
Virtual Tour
Parking
- Open Parking: No
Interior and Exterior Features
Interior Features
- Cooling: Electric, Central Air, Heat Pump
- Heating: Electric, Propane, Other
- Appliances: Electric Water Heater, Dishwasher
- Basement: Crawl Space
- Fireplace Features: Living Room, Factory Built
- Flooring: Carpet
- Interior Features: Tray Ceiling(s), Separate Shower, Walk-In Closet(s), Master On Main Level, Split Bedroom Plan
- Levels/Stories: One
- Window Features: Double Pane Windows
- Kitchen Features: Pantry
- Main Bedrooms: 4
- Bathrooms Total Integer: 2
- Main Full Baths: 2
- Bathrooms Total Decimal: 2
Exterior Features
- Accessibility Features: Accessible Doors, Accessible Full Bath, Accessible Approach with Ramp
- Construction Materials: Aluminum Siding, Vinyl Siding
- Patio And Porch Features: Porch
- Pool Features: Above Ground
- Roof Type: Composition
- Laundry Features: Mud Room
- Pool Private: No
Property
Utilities
- Sewer: Septic Tank
- Water Source: Well
Property and Assessments
- Home Warranty: Yes
- Property Condition: Resale
Green Features
Lot Information
- Above Grade Finished Area: 2466
- Lot Features: Level
Multi Family
- Number of Units To Be Built: Square Feet
Rental
Rent Information
- Land Lease: Yes
Public Records for 7474 Dawsonville Highway
Tax Record
- 2019$251.00 ($20.92 / month)
Home Facts
- Beds4
- Baths2
- Total Finished SqFt2,466 SqFt
- Above Grade Finished2,466 SqFt
- StoriesOne
- Lot Size1.0100 Acres
- StyleSingle Family Residence
- Year Built1999
- APN023 118
- CountyLumpkin
- Fireplaces1


