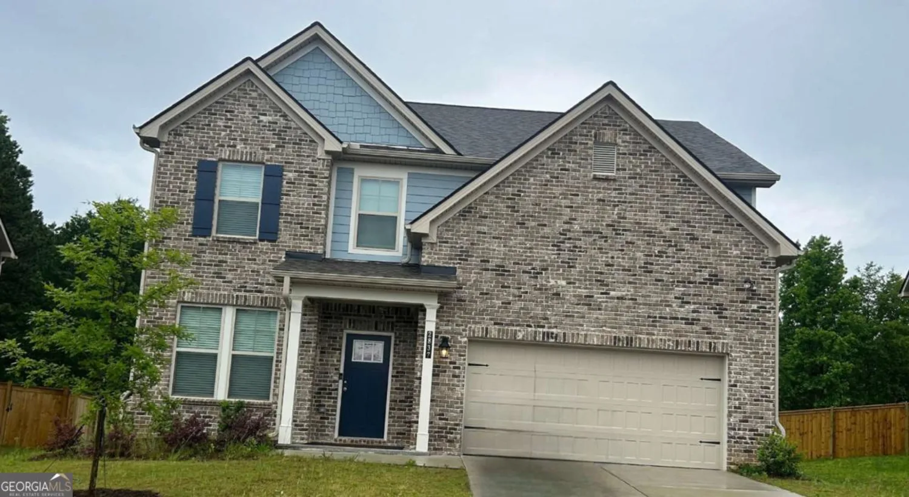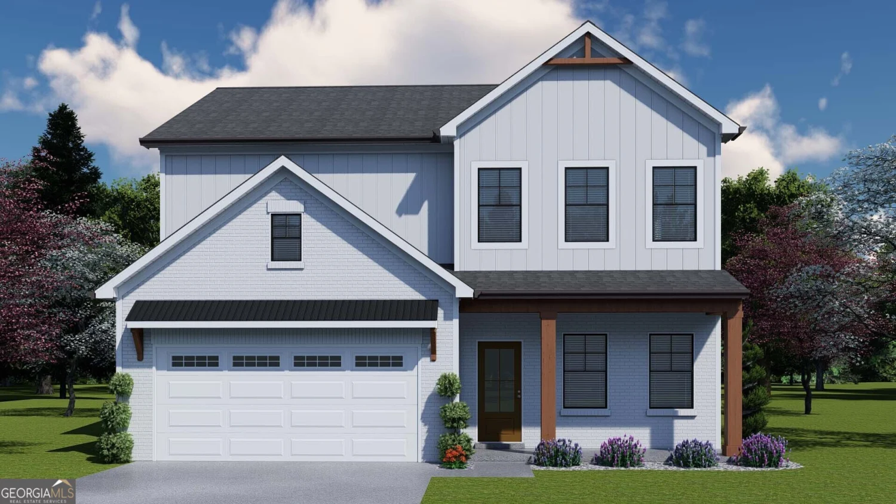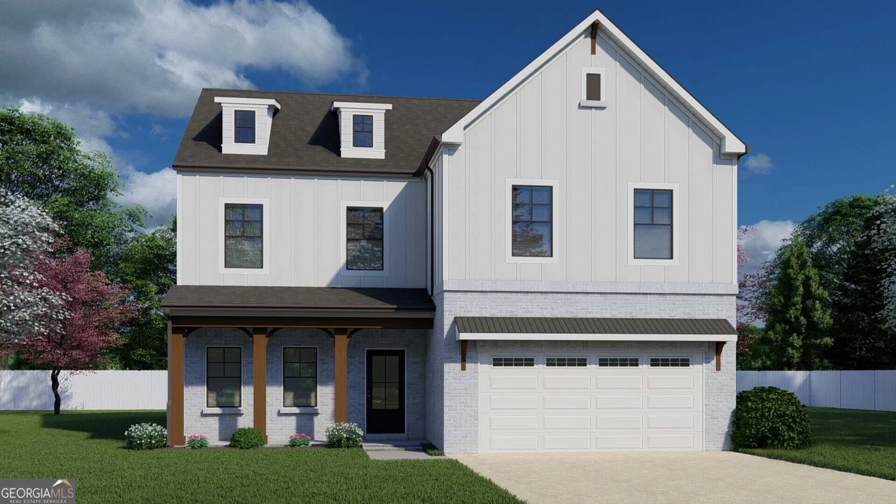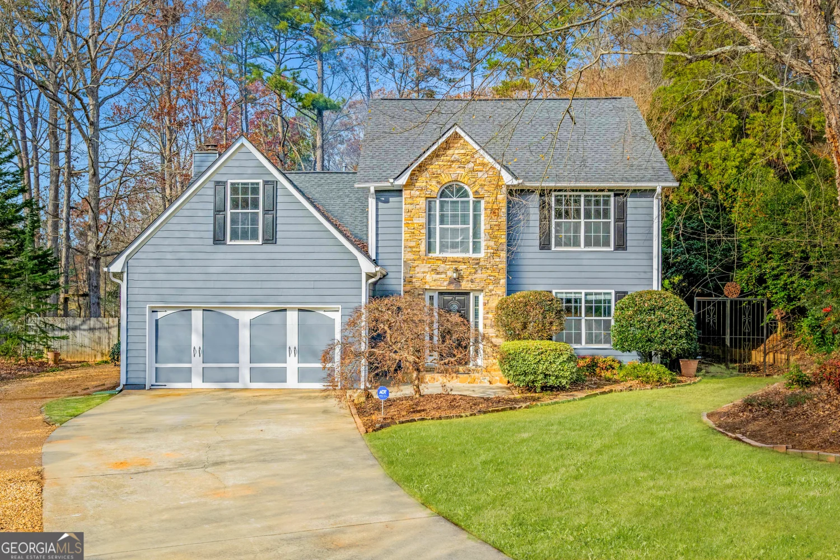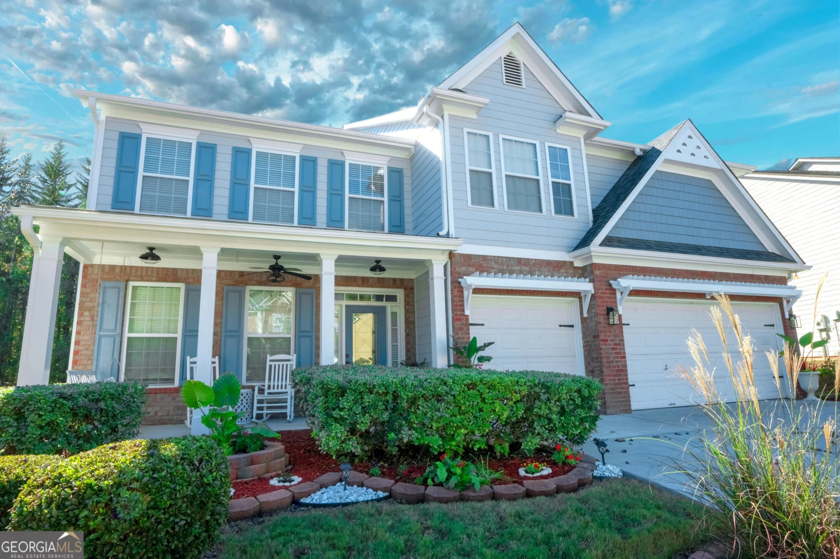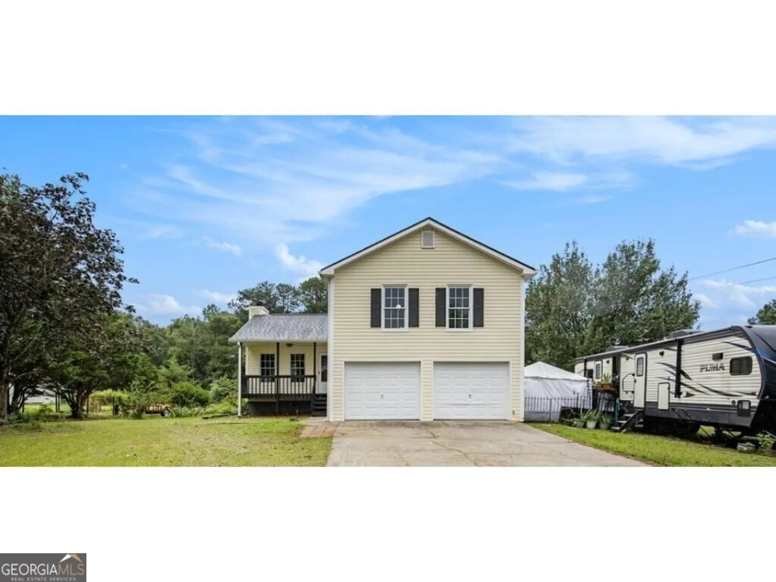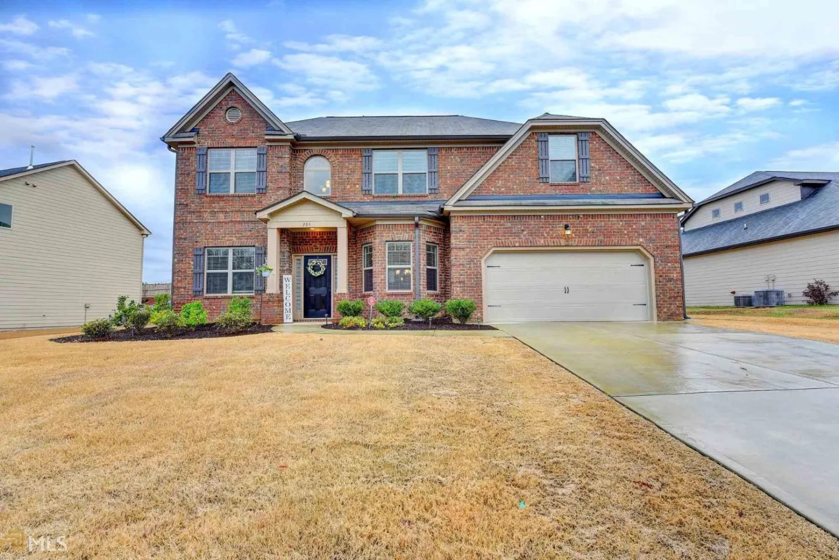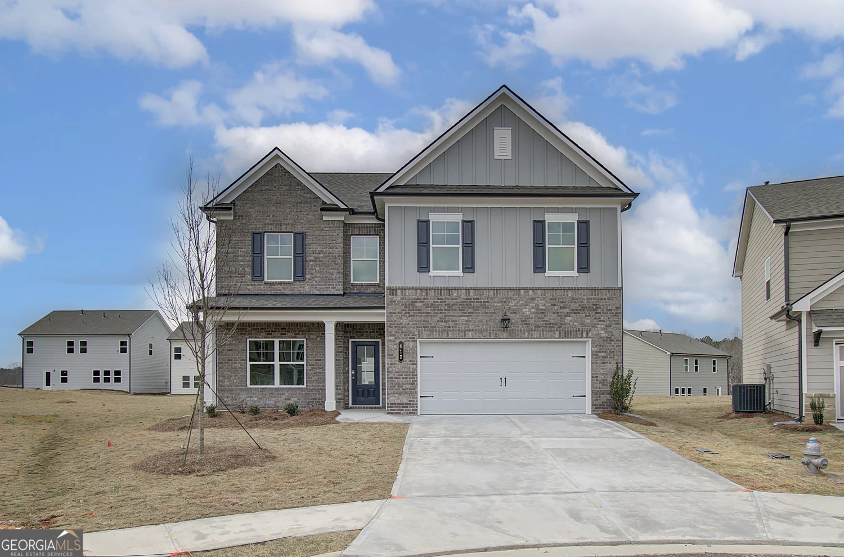2890 tig knight roadLoganville, GA 30052
2890 tig knight roadLoganville, GA 30052
Description
House is 3288 sq feet & has a large master suite with sitting area. Master bath w/ his/ hers walk in closets, seperate shower, whirlpool tub and heated tile floors. 3 additional bedrooms upstairs with plenty of room and closets. Main Level has 2 story foyer with large family room with kitchen view. Kitchen / living view of porch and back yard. Comes with Basketball, Lighted yards, pool, deck, hot tub & more family outdoor fun. Private back drive with workshop and covered bays for parking up to 4 trucks or trailers.
Property Details for 2890 Tig Knight Road
- Subdivision ComplexNone
- Architectural StyleBrick Front, Brick/Frame, Traditional
- ExteriorOther
- Num Of Parking Spaces3
- Parking FeaturesCarport, Kitchen Level, Parking Pad, Parking Shed, RV/Boat Parking
- Property AttachedNo
LISTING UPDATED:
- StatusClosed
- MLS #8751904
- Days on Site35
- Taxes$3,637 / year
- MLS TypeResidential
- Year Built1997
- Lot Size5.35 Acres
- CountryWalton
LISTING UPDATED:
- StatusClosed
- MLS #8751904
- Days on Site35
- Taxes$3,637 / year
- MLS TypeResidential
- Year Built1997
- Lot Size5.35 Acres
- CountryWalton
Building Information for 2890 Tig Knight Road
- StoriesTwo
- Year Built1997
- Lot Size5.3500 Acres
Payment Calculator
Term
Interest
Home Price
Down Payment
The Payment Calculator is for illustrative purposes only. Read More
Property Information for 2890 Tig Knight Road
Summary
Location and General Information
- Community Features: None
- Directions: Turn off hwy 81, go through stop sign, private road off Tig Knight Rd. on right, Look for 4 mailboxes, 2 on each side of road. No road name. 2nd house on left, just before culdesac
- Coordinates: 33.8039965,-83.86687429999999
School Information
- Elementary School: Youth
- Middle School: Youth Middle
- High School: Walnut Grove
Taxes and HOA Information
- Parcel Number: C0490005B00
- Tax Year: 2019
- Association Fee Includes: None
- Tax Lot: 2
Virtual Tour
Parking
- Open Parking: Yes
Interior and Exterior Features
Interior Features
- Cooling: Electric, Ceiling Fan(s), Central Air
- Heating: Natural Gas, Central
- Appliances: Tankless Water Heater, Gas Water Heater, Dishwasher, Double Oven, Disposal, Ice Maker, Microwave, Oven/Range (Combo)
- Basement: None
- Fireplace Features: Living Room, Factory Built
- Flooring: Carpet, Hardwood, Tile
- Interior Features: Bookcases, Double Vanity, Entrance Foyer, Rear Stairs, Separate Shower, Tile Bath, Walk-In Closet(s)
- Levels/Stories: Two
- Window Features: Storm Window(s)
- Kitchen Features: Breakfast Area, Breakfast Bar, Country Kitchen, Pantry, Solid Surface Counters
- Foundation: Slab
- Total Half Baths: 1
- Bathrooms Total Integer: 3
- Bathrooms Total Decimal: 2
Exterior Features
- Construction Materials: Aluminum Siding, Vinyl Siding
- Fencing: Fenced
- Patio And Porch Features: Deck, Patio, Porch, Screened
- Pool Features: Pool/Spa Combo, In Ground
- Roof Type: Other
- Security Features: Security System, Smoke Detector(s)
- Spa Features: Bath
- Laundry Features: In Basement
- Pool Private: No
- Other Structures: Barn(s), Gazebo, Outbuilding, Workshop
Property
Utilities
- Sewer: Septic Tank
- Utilities: Cable Available
- Water Source: Public
Property and Assessments
- Home Warranty: Yes
- Property Condition: Updated/Remodeled, Resale
Green Features
Lot Information
- Above Grade Finished Area: 3288
- Lot Features: Cul-De-Sac, Level, Open Lot, Private
Multi Family
- Number of Units To Be Built: Square Feet
Rental
Rent Information
- Land Lease: Yes
Public Records for 2890 Tig Knight Road
Tax Record
- 2019$3,637.00 ($303.08 / month)
Home Facts
- Beds4
- Baths2
- Total Finished SqFt3,288 SqFt
- Above Grade Finished3,288 SqFt
- StoriesTwo
- Lot Size5.3500 Acres
- StyleSingle Family Residence
- Year Built1997
- APNC0490005B00
- CountyWalton
- Fireplaces1


