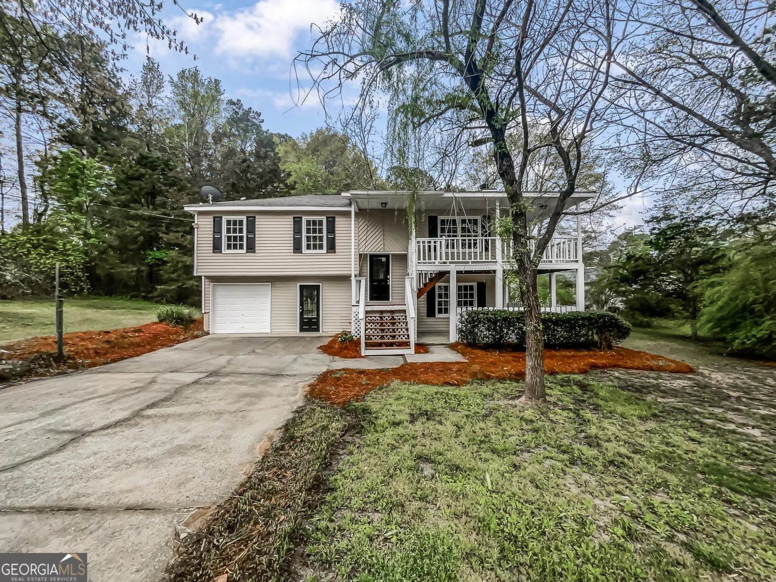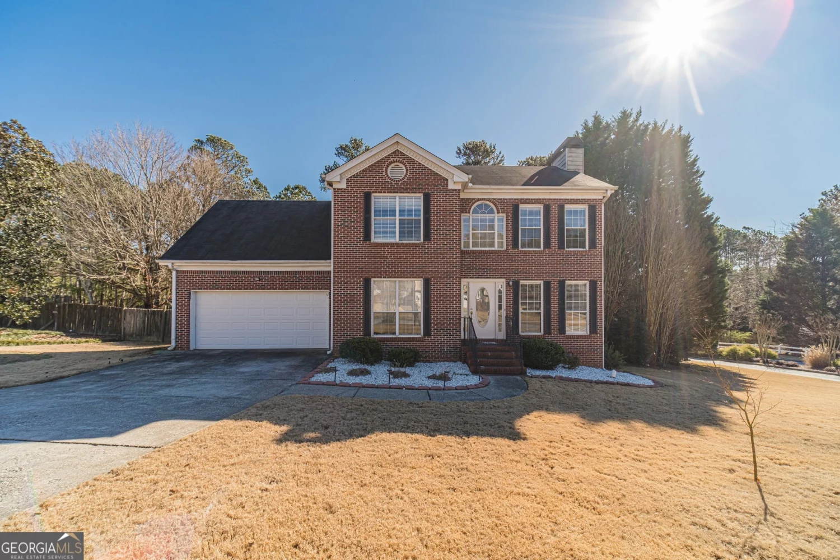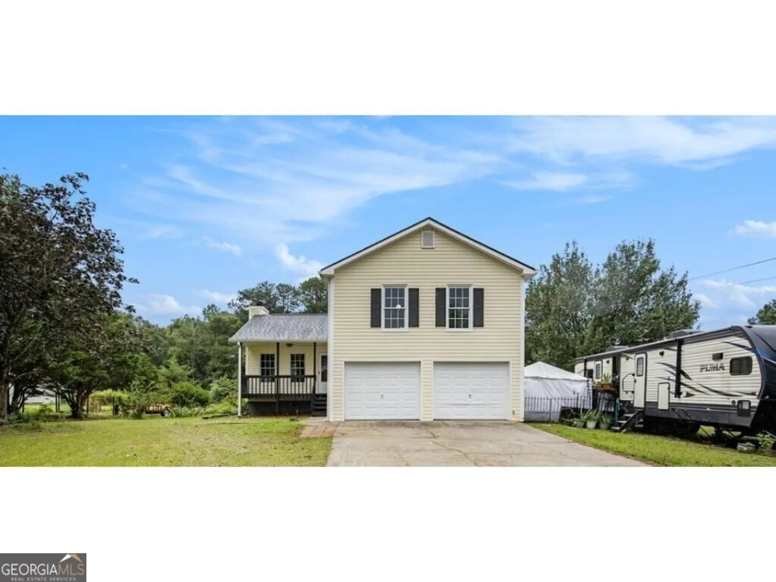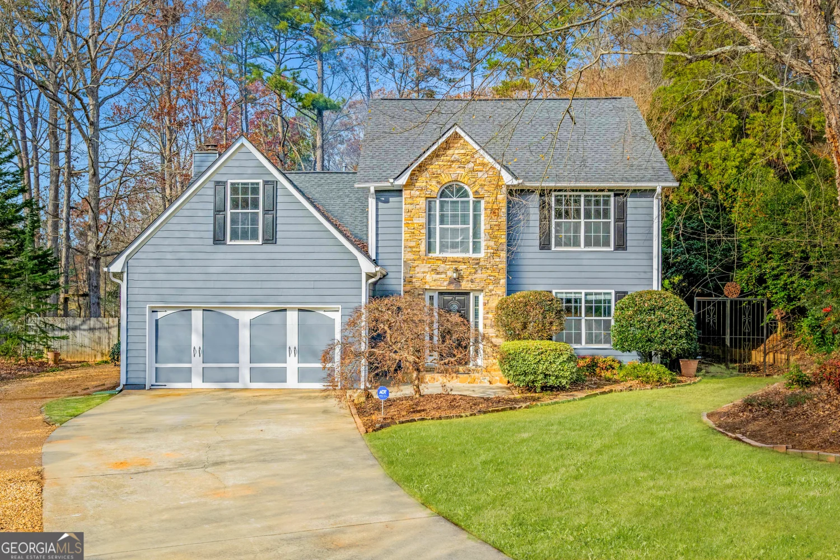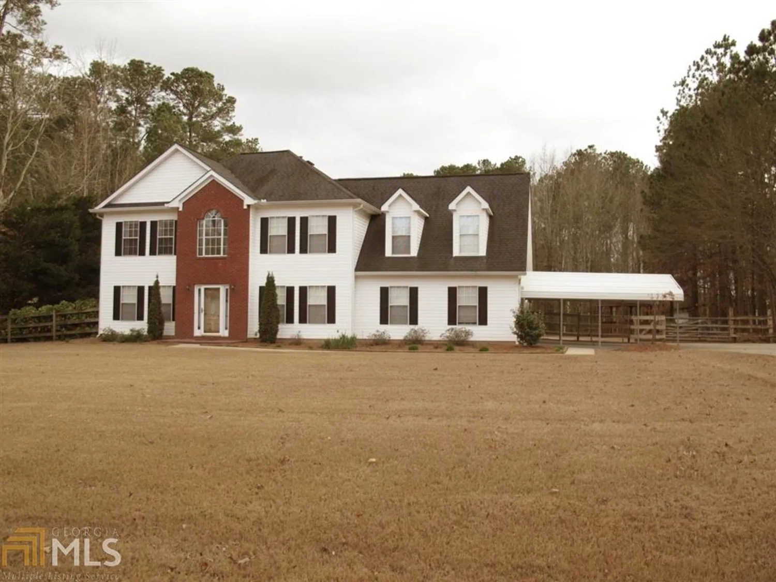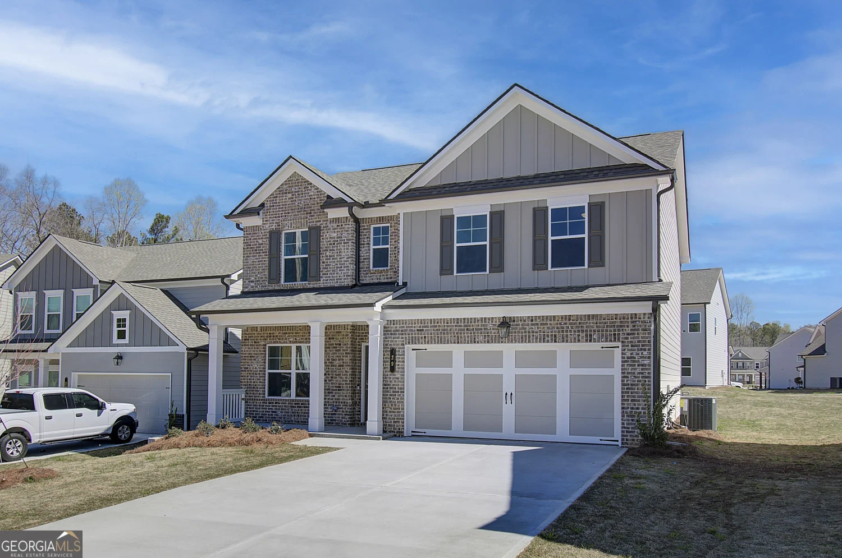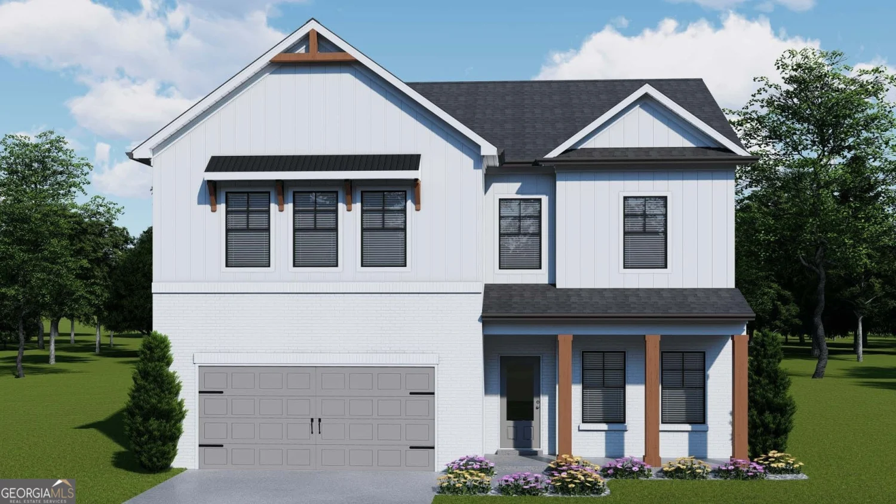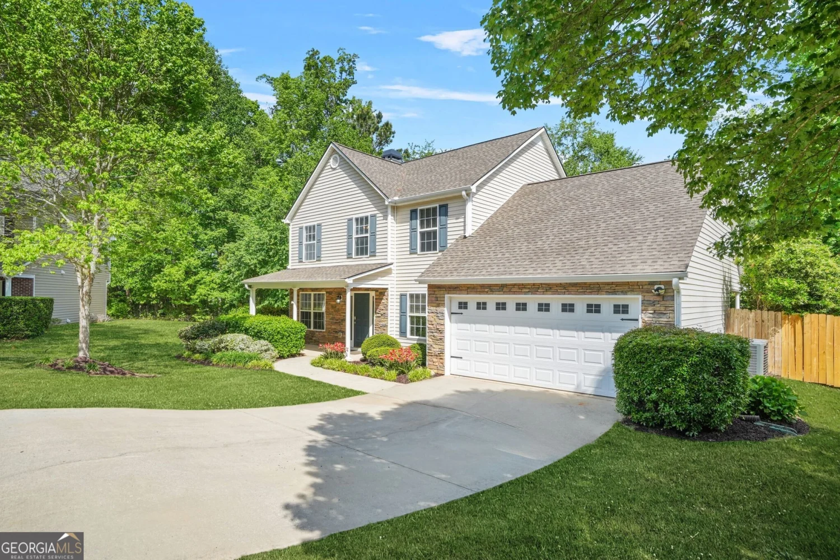751 stonebranch driveLoganville, GA 30052
751 stonebranch driveLoganville, GA 30052
Description
* Ask about Special Financing*Exquisite Floor Plan the William plan by DR Horton offering Arched Doorways, Detailed Trim, Coffered Ceilings, Two Story Foyer, Display Niches, Enormous Chef Inspired Kitchen, w SS App Package, Granite and Large Island for Xtra Seating. Open to Great Room w Stone Fire Place, Owner's Retreat on Main is the Largest Mst on Main ever! Spa Like Bath, generous WIC enough to share. Spacious Loft or Media Room UP Open to Hallway, 4 Sec BR's that are really quite large! $th BR is a Teen Suite w En Suite Bath. This one is too good to pass up! Check out the Sq Ft on this one! Fenced in Backyard, Private Patio. Grayson Schools! Minutes to the new Railyard Project for dining, shopping and so much more! Subdivision offers pool and playground. Don't wait w the lowest interest rates in history you can afford more!
Property Details for 751 Stonebranch Drive
- Subdivision ComplexHollowstone
- Architectural StyleBrick Front, Craftsman, Traditional
- Num Of Parking Spaces2
- Parking FeaturesKitchen Level
- Property AttachedNo
LISTING UPDATED:
- StatusClosed
- MLS #8752856
- Days on Site15
- Taxes$5,015 / year
- MLS TypeResidential
- Year Built2015
- Lot Size0.27 Acres
- CountryGwinnett
LISTING UPDATED:
- StatusClosed
- MLS #8752856
- Days on Site15
- Taxes$5,015 / year
- MLS TypeResidential
- Year Built2015
- Lot Size0.27 Acres
- CountryGwinnett
Building Information for 751 Stonebranch Drive
- StoriesTwo
- Year Built2015
- Lot Size0.2700 Acres
Payment Calculator
Term
Interest
Home Price
Down Payment
The Payment Calculator is for illustrative purposes only. Read More
Property Information for 751 Stonebranch Drive
Summary
Location and General Information
- Community Features: Playground, Pool
- Directions: From Loganville, take GA-20/Loganville Hwy North. Turn left on Hope Hollow Road and continue 1 1/4 miles. Turn left on Hope Hollow Lane. Hollowstone is on the left, or Snellville, Hwy 78E, left on Langley Dr, RT on Hope Hollow Rd, RT into subdivision.
- Coordinates: 33.866071,-83.943812
School Information
- Elementary School: Trip
- Middle School: Bay Creek
- High School: Grayson
Taxes and HOA Information
- Parcel Number: R5132 315
- Tax Year: 2019
- Association Fee Includes: None
- Tax Lot: 177
Virtual Tour
Parking
- Open Parking: No
Interior and Exterior Features
Interior Features
- Cooling: Electric, Ceiling Fan(s), Heat Pump
- Heating: Natural Gas, Forced Air
- Appliances: Gas Water Heater, Cooktop, Dishwasher, Double Oven, Disposal, Ice Maker, Microwave, Stainless Steel Appliance(s)
- Basement: None
- Fireplace Features: Family Room, Factory Built, Gas Log
- Flooring: Hardwood, Tile
- Interior Features: Tray Ceiling(s), Vaulted Ceiling(s), High Ceilings, Double Vanity, Entrance Foyer, Soaking Tub, Separate Shower, Tile Bath, Walk-In Closet(s), Master On Main Level, Split Bedroom Plan
- Levels/Stories: Two
- Window Features: Double Pane Windows
- Kitchen Features: Breakfast Area, Breakfast Bar, Kitchen Island, Pantry, Solid Surface Counters
- Foundation: Slab
- Main Bedrooms: 1
- Total Half Baths: 1
- Bathrooms Total Integer: 4
- Main Full Baths: 1
- Bathrooms Total Decimal: 3
Exterior Features
- Fencing: Fenced
- Patio And Porch Features: Deck, Patio
- Roof Type: Composition
- Laundry Features: Mud Room
- Pool Private: No
Property
Utilities
- Utilities: Cable Available, Sewer Connected
Property and Assessments
- Home Warranty: Yes
- Property Condition: Resale
Green Features
- Green Energy Efficient: Insulation, Thermostat
Lot Information
- Above Grade Finished Area: 4389
- Lot Features: Level, Private
Multi Family
- Number of Units To Be Built: Square Feet
Rental
Rent Information
- Land Lease: Yes
Public Records for 751 Stonebranch Drive
Tax Record
- 2019$5,015.00 ($417.92 / month)
Home Facts
- Beds5
- Baths3
- Total Finished SqFt4,389 SqFt
- Above Grade Finished4,389 SqFt
- StoriesTwo
- Lot Size0.2700 Acres
- StyleSingle Family Residence
- Year Built2015
- APNR5132 315
- CountyGwinnett
- Fireplaces1


