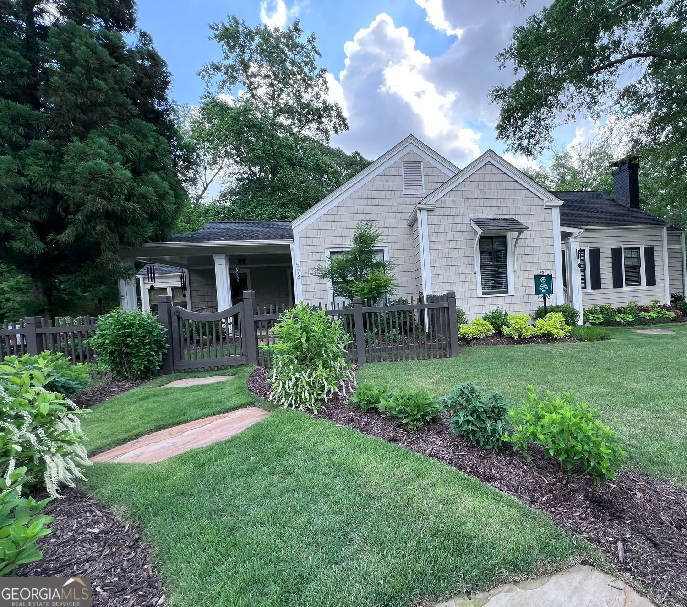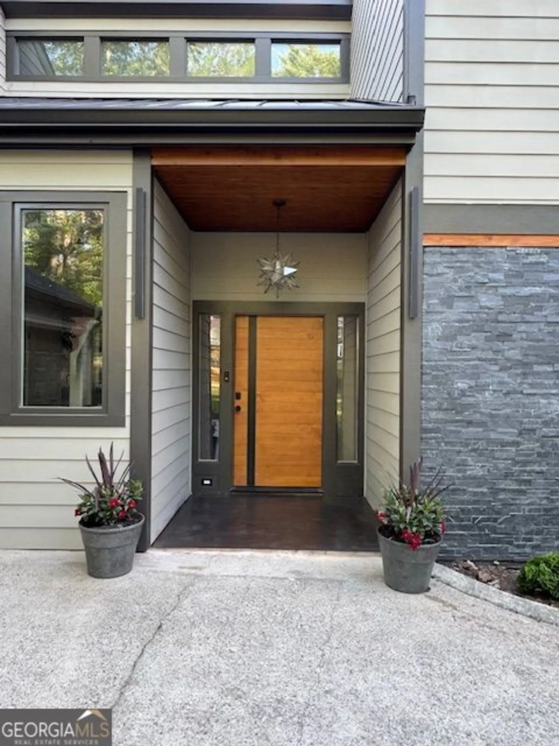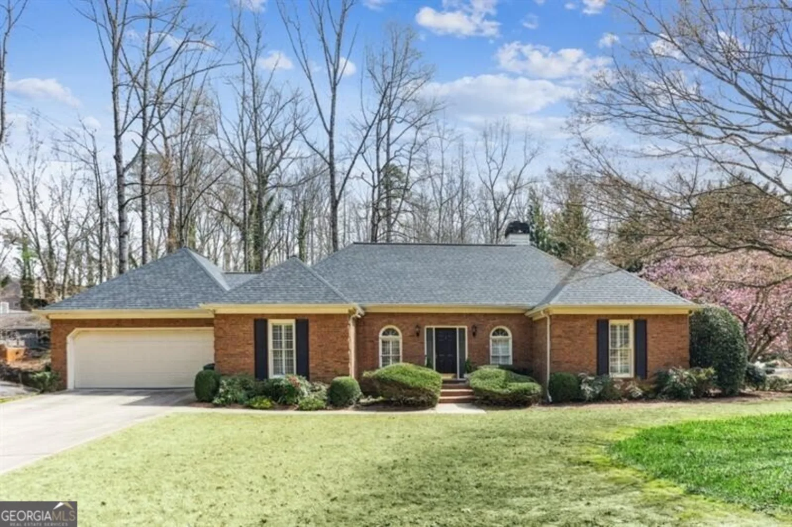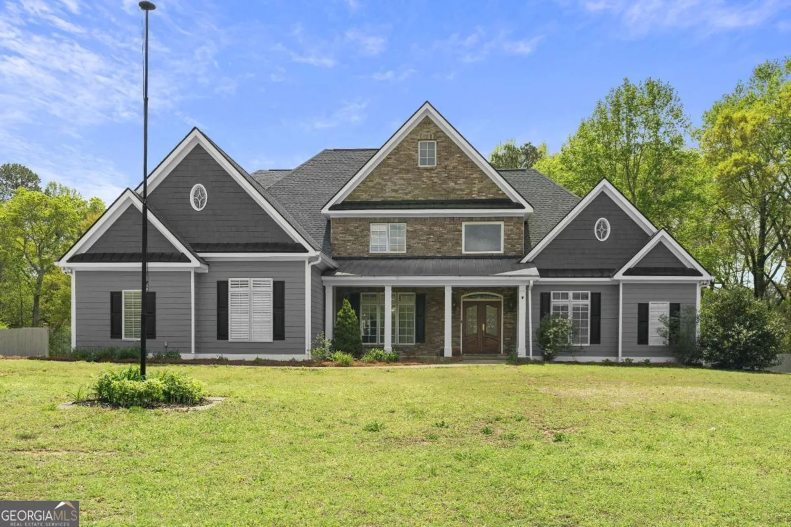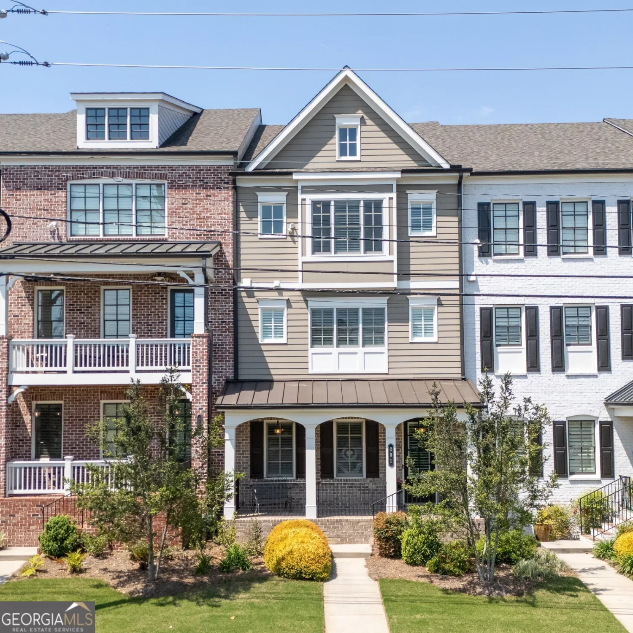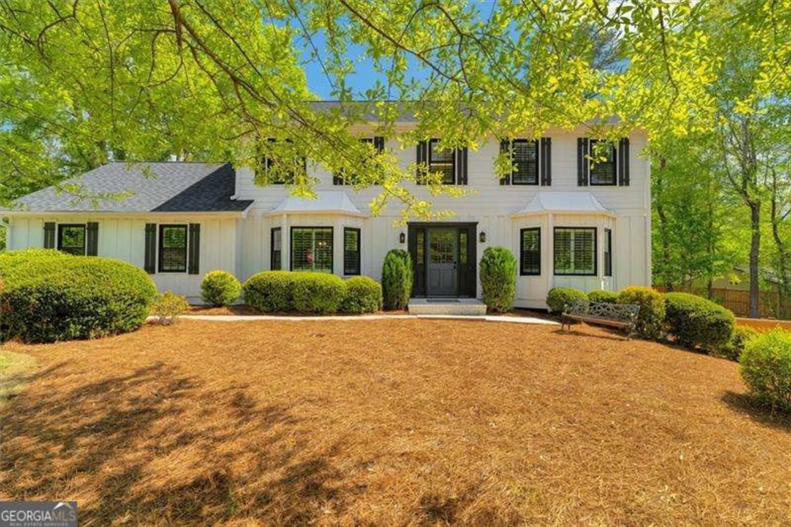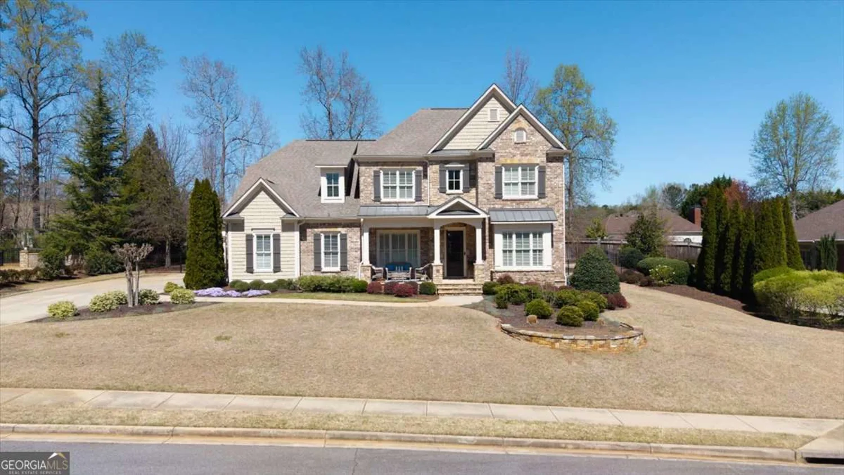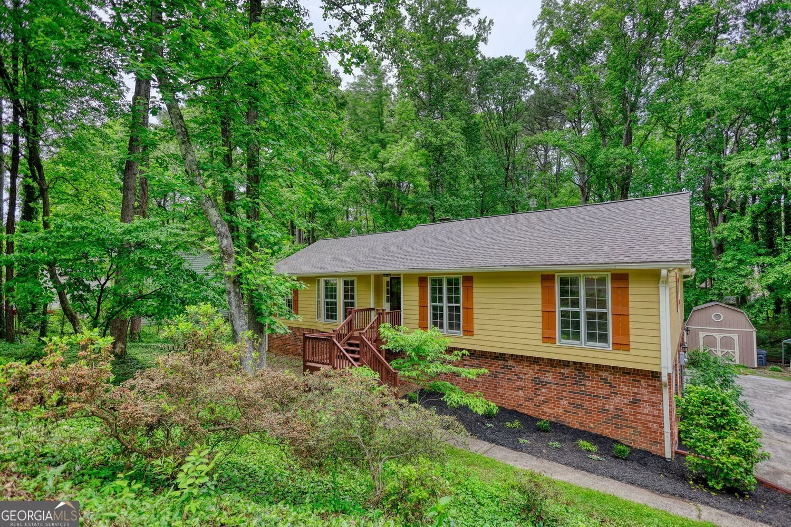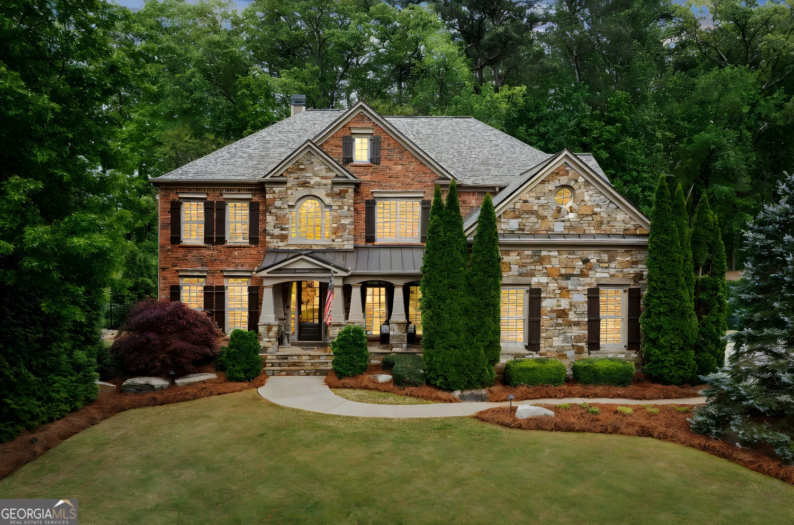2035 kinsmon driveMarietta, GA 30062
2035 kinsmon driveMarietta, GA 30062
Description
Prime lake lot in popular East Hampton community. Classic updates include hardwood flooring throughout, custom cabinetry in kitchen with stainless steel appliances overlooking the vaulted great room with wall of windows. Stacked stone fireplace flanked by bookshelves, plus a dramatic wall of additional bookcases creates the perfect place for family gatherings. Spacious formal living room is open to the dining room with double french doors leading to the covered porch. Main floor has an office/study. Upper level oversized owners retreat with spa-like bath. Three additional bedrooms, two with connecting bath and one with a private bath. Terrace level is an entertaining delight with large rec room with fireplace, extended bar, guest bedroom and full bath. Double french doors open to covered flagstone patio . Private rear yard leads to the stone fire pit, a perfect place to enjoy a panoramic view of the lake. Additional highlights of this wonderful family home is the deck that extends the entire length of the rear of the house with covered porches opening from family room and dining room.
Property Details for 2035 Kinsmon Drive
- Subdivision ComplexEasthampton
- Architectural StyleBrick 3 Side, Traditional
- ExteriorGarden, Sprinkler System
- Num Of Parking Spaces2
- Parking FeaturesAttached, Garage Door Opener, Garage, Kitchen Level
- Property AttachedNo
LISTING UPDATED:
- StatusClosed
- MLS #8753036
- Days on Site10
- Taxes$7,046 / year
- HOA Fees$1,000 / month
- MLS TypeResidential
- Year Built1997
- Lot Size0.51 Acres
- CountryCobb
LISTING UPDATED:
- StatusClosed
- MLS #8753036
- Days on Site10
- Taxes$7,046 / year
- HOA Fees$1,000 / month
- MLS TypeResidential
- Year Built1997
- Lot Size0.51 Acres
- CountryCobb
Building Information for 2035 Kinsmon Drive
- StoriesTwo
- Year Built1997
- Lot Size0.5120 Acres
Payment Calculator
Term
Interest
Home Price
Down Payment
The Payment Calculator is for illustrative purposes only. Read More
Property Information for 2035 Kinsmon Drive
Summary
Location and General Information
- Community Features: Clubhouse, Lake, Playground, Pool, Sidewalks, Street Lights, Swim Team, Tennis Court(s), Tennis Team, Walk To Schools, Near Shopping
- Directions: North on Johnson Ferry Rd. Right on Highway 120. Left on Grand Vista Approach at traffic light. Left on Kinsmon Dr follow to home on the Left.
- Coordinates: 33.991401,-84.422615
School Information
- Elementary School: Mount Bethel
- Middle School: Dodgen
- High School: Walton
Taxes and HOA Information
- Parcel Number: 16082800630
- Tax Year: 2019
- Association Fee Includes: Reserve Fund, Swimming, Tennis
- Tax Lot: 23
Virtual Tour
Parking
- Open Parking: No
Interior and Exterior Features
Interior Features
- Cooling: Electric, Ceiling Fan(s), Central Air, Zoned, Dual
- Heating: Natural Gas, Central, Forced Air, Zoned, Dual
- Appliances: Gas Water Heater, Dishwasher, Disposal, Ice Maker, Microwave, Oven/Range (Combo), Refrigerator, Stainless Steel Appliance(s)
- Basement: Bath Finished, Concrete, Daylight, Interior Entry, Exterior Entry, Finished, Full
- Fireplace Features: Basement, Family Room, Factory Built, Gas Starter, Gas Log
- Flooring: Hardwood, Tile
- Interior Features: Bookcases, Tray Ceiling(s), Double Vanity, Entrance Foyer, Soaking Tub, Separate Shower, Tile Bath, Walk-In Closet(s), Wet Bar
- Levels/Stories: Two
- Window Features: Double Pane Windows
- Kitchen Features: Breakfast Area, Breakfast Bar, Breakfast Room, Kitchen Island, Pantry, Solid Surface Counters
- Total Half Baths: 1
- Bathrooms Total Integer: 5
- Bathrooms Total Decimal: 4
Exterior Features
- Construction Materials: Concrete
- Fencing: Fenced
- Patio And Porch Features: Deck, Patio, Porch
- Roof Type: Composition
- Security Features: Security System, Smoke Detector(s)
- Laundry Features: Upper Level
- Pool Private: No
Property
Utilities
- Utilities: Underground Utilities, Cable Available, Sewer Connected
- Water Source: Public
Property and Assessments
- Home Warranty: Yes
- Property Condition: Resale
Green Features
- Green Energy Efficient: Insulation, Thermostat
Lot Information
- Above Grade Finished Area: 3137
- Lot Features: Level, Private
Multi Family
- Number of Units To Be Built: Square Feet
Rental
Rent Information
- Land Lease: Yes
Public Records for 2035 Kinsmon Drive
Tax Record
- 2019$7,046.00 ($587.17 / month)
Home Facts
- Beds5
- Baths4
- Total Finished SqFt4,262 SqFt
- Above Grade Finished3,137 SqFt
- Below Grade Finished1,125 SqFt
- StoriesTwo
- Lot Size0.5120 Acres
- StyleSingle Family Residence
- Year Built1997
- APN16082800630
- CountyCobb
- Fireplaces2


