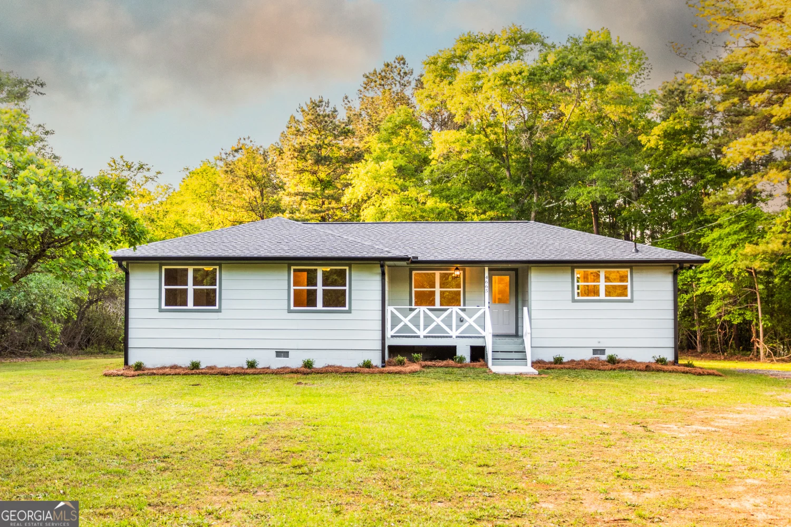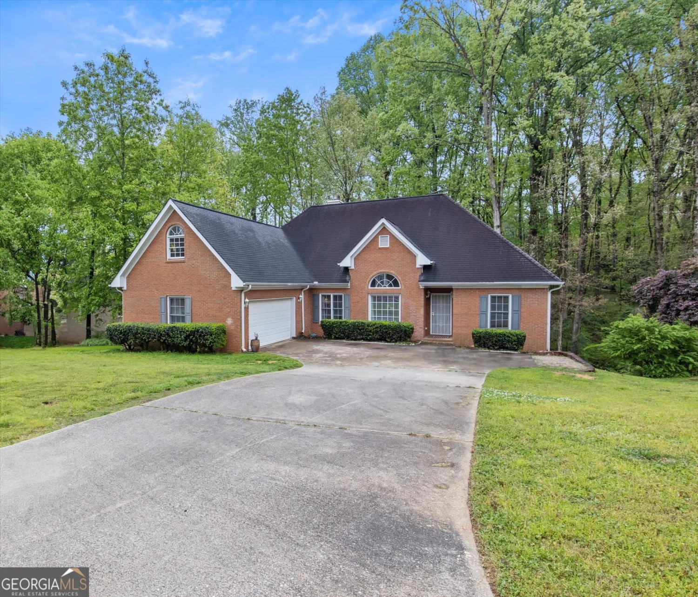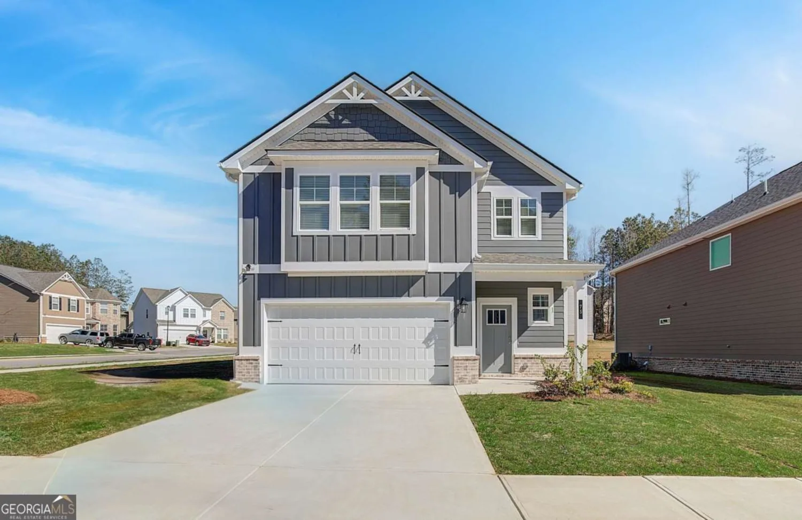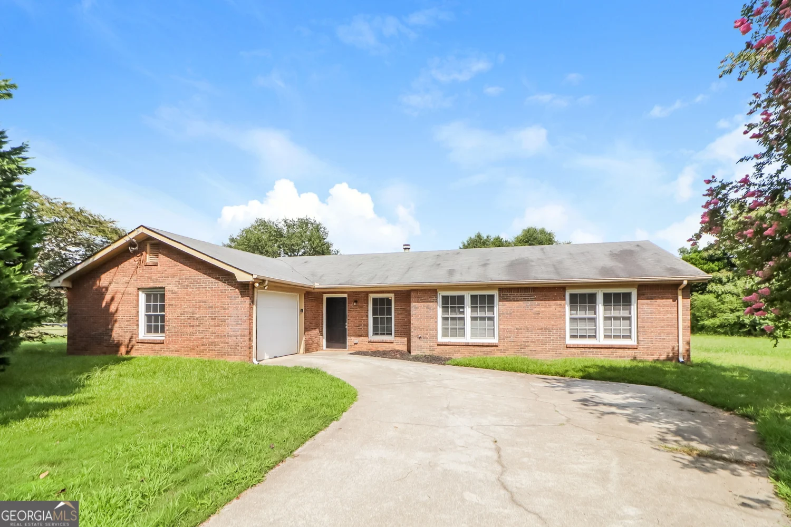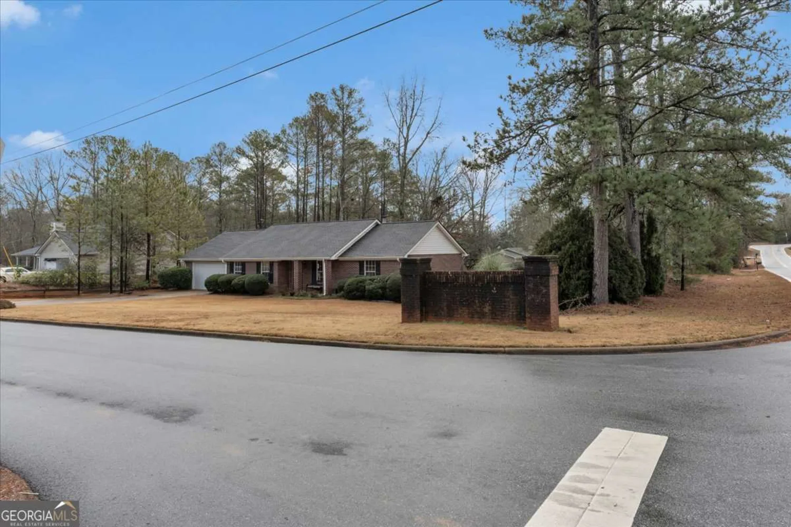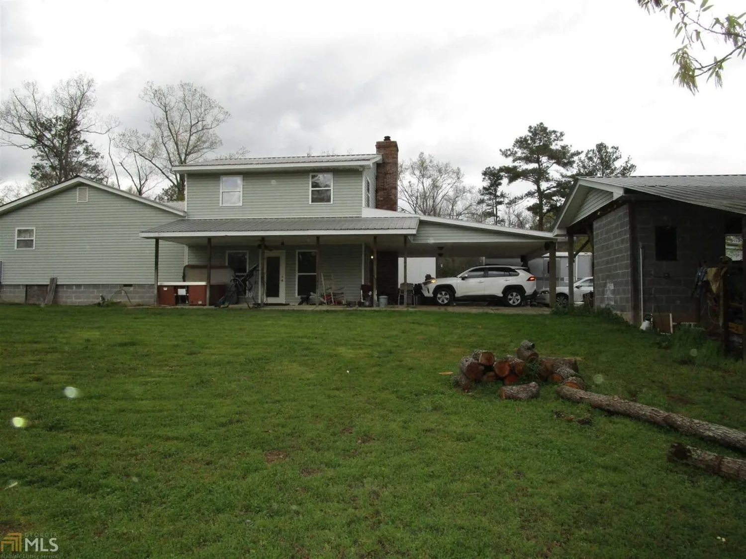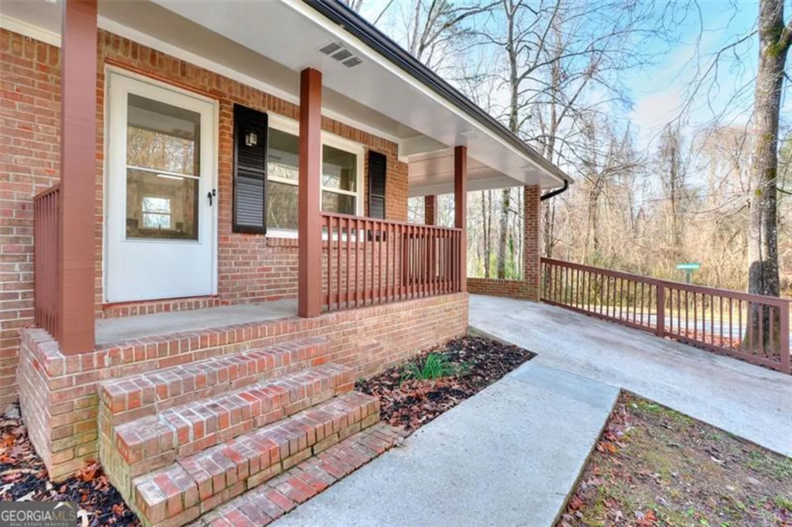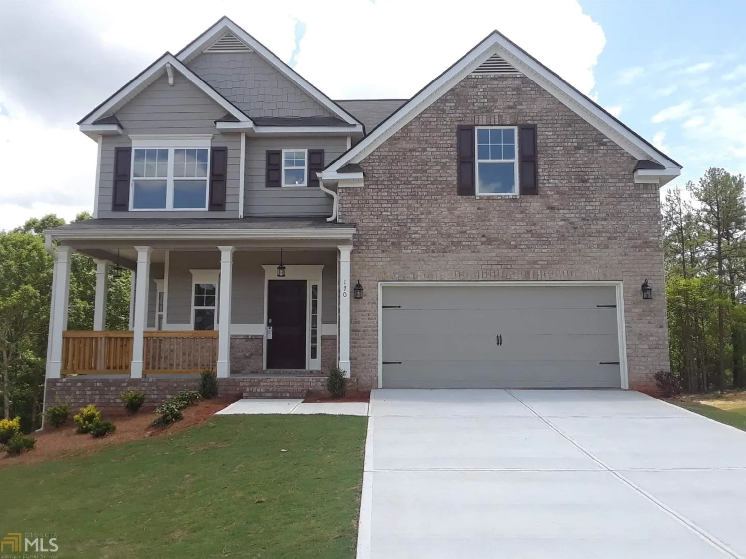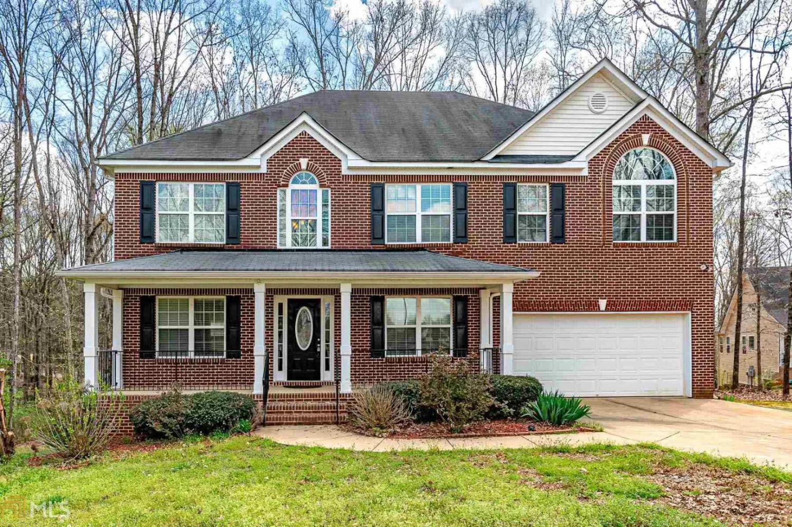175 julia ann laneCovington, GA 30016
175 julia ann laneCovington, GA 30016
Description
5BR/4BA Two-Story home with Spacious Kitchen opening to Breakfast Room and Family Room with Fireplace. First level also features separate Dining Room / Study, Laundry Room, Full Bath and a Guest Bedroom. Second level has large Secondary Bedrooms and Separate Owner's Suite with Private Owner' Bath, Sitting Room and Two Walk-in Closets.
Property Details for 175 Julia Ann Lane
- Subdivision ComplexHinton Chase
- Architectural StyleBrick Front, Traditional
- Num Of Parking Spaces2
- Parking FeaturesAttached, Garage
- Property AttachedNo
LISTING UPDATED:
- StatusClosed
- MLS #8754965
- Days on Site87
- Taxes$3,300 / year
- HOA Fees$222 / month
- MLS TypeResidential
- Year Built2016
- CountryNewton
LISTING UPDATED:
- StatusClosed
- MLS #8754965
- Days on Site87
- Taxes$3,300 / year
- HOA Fees$222 / month
- MLS TypeResidential
- Year Built2016
- CountryNewton
Building Information for 175 Julia Ann Lane
- StoriesTwo
- Year Built2016
- Lot Size0.0000 Acres
Payment Calculator
Term
Interest
Home Price
Down Payment
The Payment Calculator is for illustrative purposes only. Read More
Property Information for 175 Julia Ann Lane
Summary
Location and General Information
- Directions: I20 E exit 84 Salem Rd right off the hwy, left on Fairview, Right on Hinton Circle. Right onto Hinton Chase Pkwy
- Coordinates: 33.605421,-83.957437
School Information
- Elementary School: Live Oak
- Middle School: Clements
- High School: Newton
Taxes and HOA Information
- Parcel Number: 0012G00000080000
- Tax Year: 2019
- Association Fee Includes: Management Fee
Virtual Tour
Parking
- Open Parking: No
Interior and Exterior Features
Interior Features
- Cooling: Electric, Ceiling Fan(s), Central Air
- Heating: Natural Gas, Central, Zoned, Dual
- Appliances: Dishwasher, Disposal, Ice Maker, Microwave, Oven/Range (Combo), Refrigerator, Stainless Steel Appliance(s)
- Basement: None
- Fireplace Features: Family Room, Factory Built, Gas Starter
- Flooring: Hardwood, Laminate
- Interior Features: Vaulted Ceiling(s), Double Vanity, Soaking Tub, Separate Shower, Tile Bath, Walk-In Closet(s)
- Levels/Stories: Two
- Kitchen Features: Breakfast Room, Kitchen Island, Solid Surface Counters, Walk-in Pantry
- Foundation: Slab
- Main Bedrooms: 1
- Bathrooms Total Integer: 4
- Main Full Baths: 1
- Bathrooms Total Decimal: 4
Exterior Features
- Construction Materials: Concrete
- Patio And Porch Features: Deck, Patio, Porch
- Security Features: Smoke Detector(s)
- Laundry Features: In Hall
- Pool Private: No
Property
Utilities
- Utilities: Sewer Connected
- Water Source: Public
Property and Assessments
- Home Warranty: Yes
- Property Condition: Resale
Green Features
- Green Energy Efficient: Thermostat
Lot Information
- Above Grade Finished Area: 3551
- Lot Features: Level, Private
Multi Family
- Number of Units To Be Built: Square Feet
Rental
Rent Information
- Land Lease: Yes
Public Records for 175 Julia Ann Lane
Tax Record
- 2019$3,300.00 ($275.00 / month)
Home Facts
- Beds5
- Baths4
- Total Finished SqFt3,551 SqFt
- Above Grade Finished3,551 SqFt
- StoriesTwo
- Lot Size0.0000 Acres
- StyleSingle Family Residence
- Year Built2016
- APN0012G00000080000
- CountyNewton
- Fireplaces1


