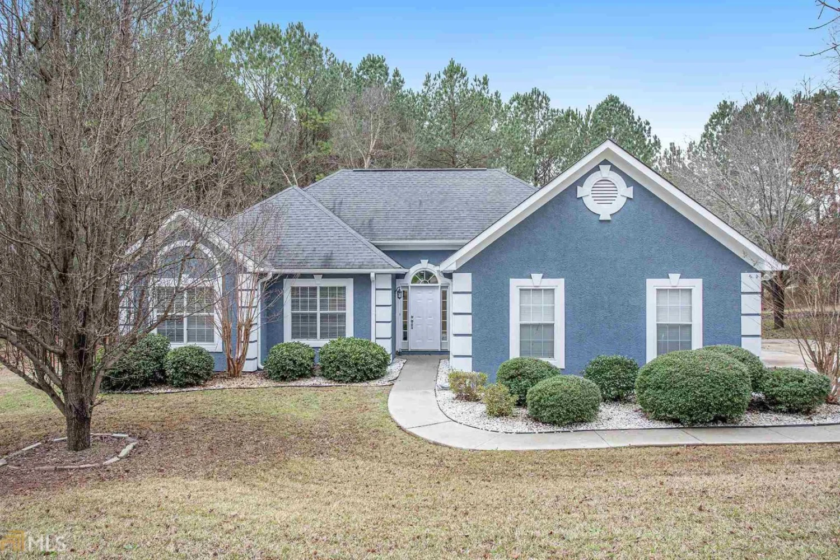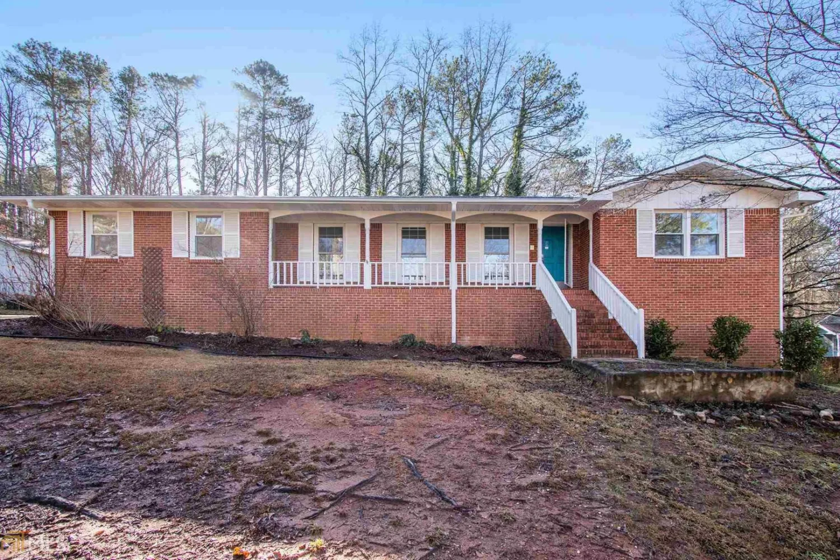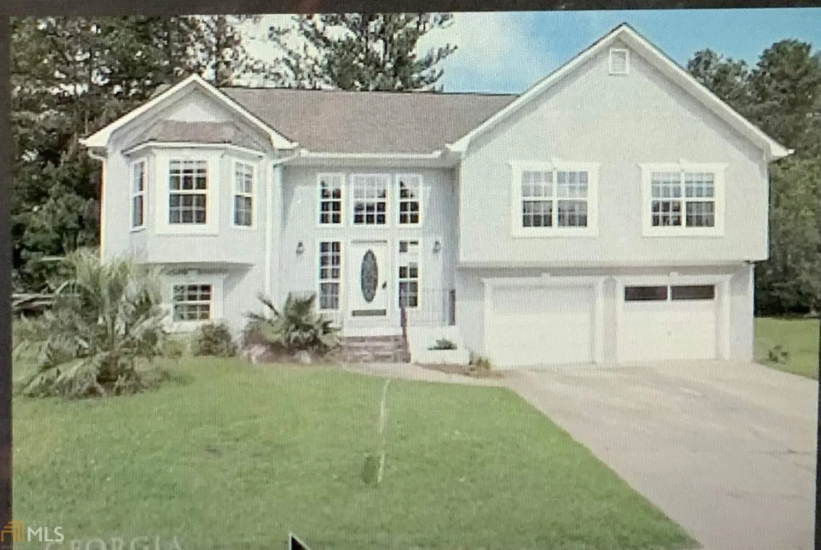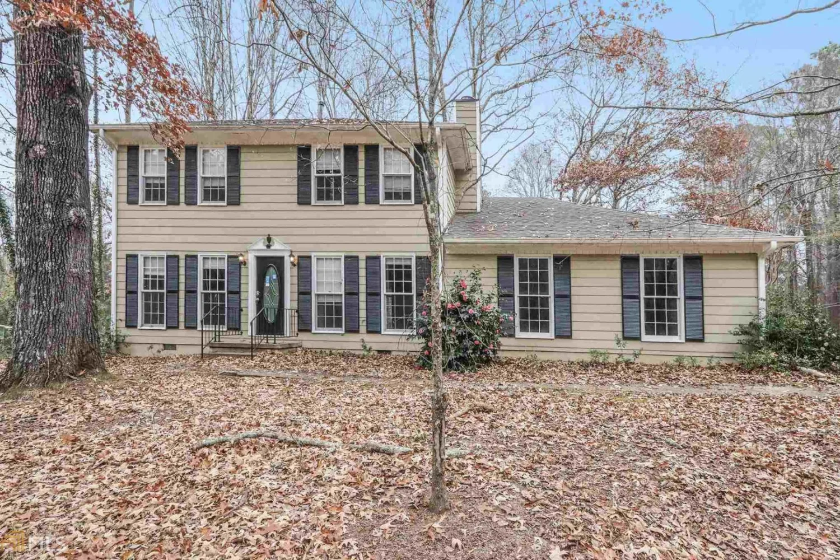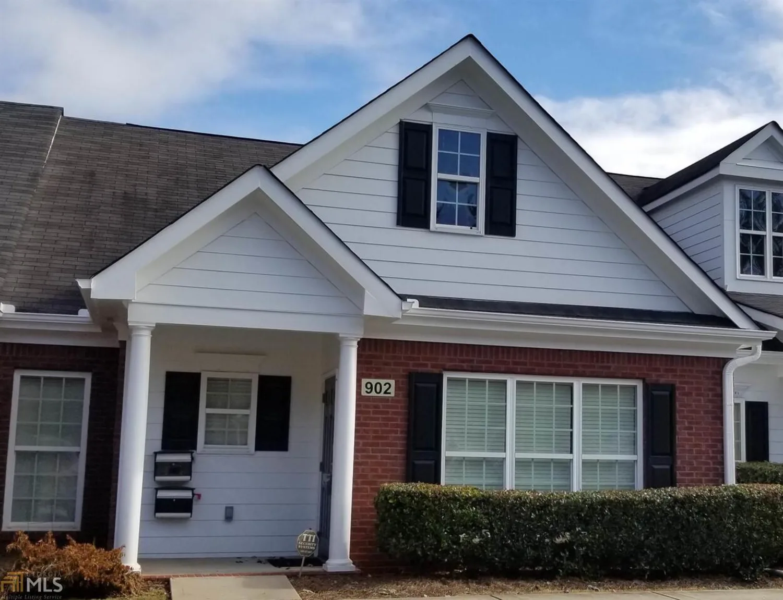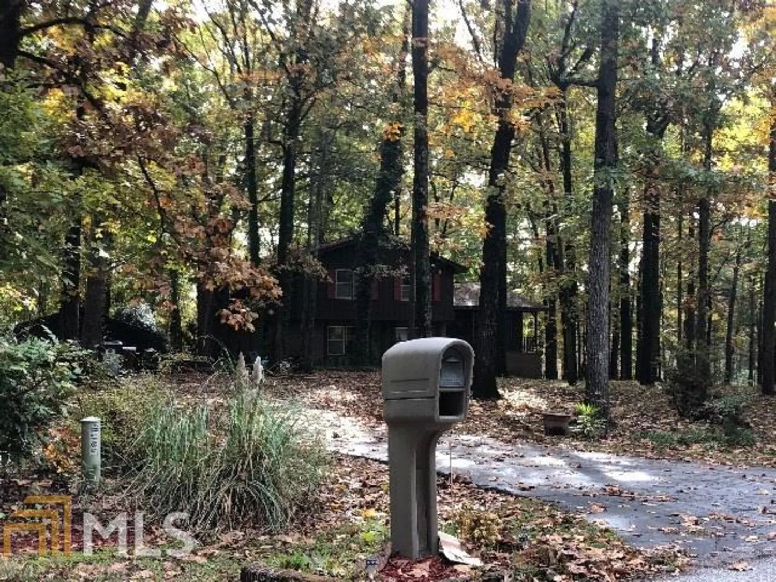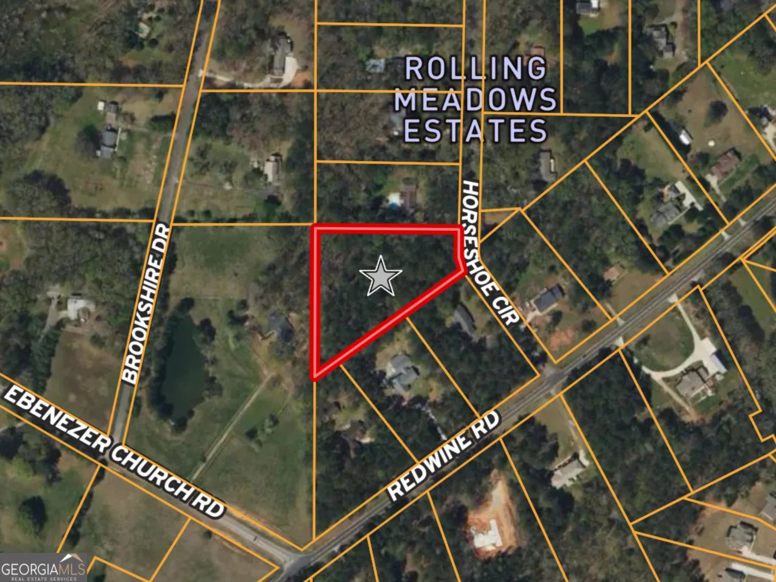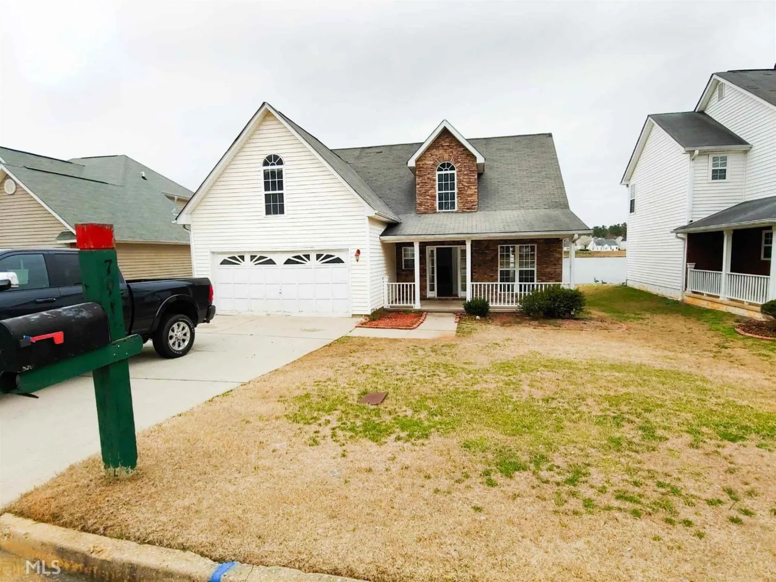11939 harbour town parkwayFayetteville, GA 30215
11939 harbour town parkwayFayetteville, GA 30215
Description
ENJOY OUR VIRTUAL TOUR FROM THE CONVENIENCE OF YOUR HOME! CLICK OUR VITUAL TOUR FROM ANY HOME SEARCH BROWSER. This must see home is adorable. Ranch living with vinyl flooring throughout the home. Brand new interior paint throughout. Foyer entrance opens to family/great room with vaulted ceilings and fireplace. Family room opens to breakfast area/dining room and kitchen. Kitchen has white cabinets and all kitchen appliances are included with the home. 3 bedrooms on the opposite side of the kitchen area. 2 bedrooms share a full bathroom. Master suite with walk in closet and spacious master bath including double vanity, garden tub, and separate shower. Partially fenced back yard. Excellent subdivision with multiple swimming pools! This house won't last long.
Property Details for 11939 Harbour Town Parkway
- Subdivision ComplexHarbour Town
- Architectural StyleBrick Front, Ranch
- Num Of Parking Spaces2
- Parking FeaturesAttached, Garage Door Opener, Garage, Kitchen Level
- Property AttachedNo
LISTING UPDATED:
- StatusClosed
- MLS #8755244
- Days on Site22
- Taxes$2,090.33 / year
- HOA Fees$450 / month
- MLS TypeResidential
- Year Built1994
- Lot Size0.14 Acres
- CountryClayton
LISTING UPDATED:
- StatusClosed
- MLS #8755244
- Days on Site22
- Taxes$2,090.33 / year
- HOA Fees$450 / month
- MLS TypeResidential
- Year Built1994
- Lot Size0.14 Acres
- CountryClayton
Building Information for 11939 Harbour Town Parkway
- StoriesOne
- Year Built1994
- Lot Size0.1400 Acres
Payment Calculator
Term
Interest
Home Price
Down Payment
The Payment Calculator is for illustrative purposes only. Read More
Property Information for 11939 Harbour Town Parkway
Summary
Location and General Information
- Community Features: Clubhouse, Park, Playground, Pool
- Directions: SEE GPS
- Coordinates: 33.430645,-84.394426
School Information
- Elementary School: Rivers Edge
- Middle School: Eddie White Academy
- High School: Lovejoy
Taxes and HOA Information
- Parcel Number: 05085D C010
- Tax Year: 2019
- Association Fee Includes: Swimming, Tennis
- Tax Lot: 7
Virtual Tour
Parking
- Open Parking: No
Interior and Exterior Features
Interior Features
- Cooling: Electric, Ceiling Fan(s), Central Air
- Heating: Natural Gas, Central, Forced Air
- Appliances: Dishwasher, Oven/Range (Combo), Refrigerator
- Basement: None
- Fireplace Features: Family Room, Factory Built, Gas Starter, Gas Log
- Interior Features: Tray Ceiling(s), Vaulted Ceiling(s), High Ceilings, Double Vanity, Soaking Tub, Separate Shower, Walk-In Closet(s), Master On Main Level, Roommate Plan, Split Bedroom Plan
- Levels/Stories: One
- Kitchen Features: Breakfast Area, Pantry
- Foundation: Slab
- Main Bedrooms: 3
- Bathrooms Total Integer: 2
- Main Full Baths: 2
- Bathrooms Total Decimal: 2
Exterior Features
- Construction Materials: Aluminum Siding, Vinyl Siding
- Patio And Porch Features: Deck, Patio
- Roof Type: Composition
- Laundry Features: In Kitchen
- Pool Private: No
Property
Utilities
- Utilities: Cable Available, Sewer Connected
- Water Source: Public
Property and Assessments
- Home Warranty: Yes
- Property Condition: Resale
Green Features
- Green Energy Efficient: Insulation
Lot Information
- Above Grade Finished Area: 1534
- Lot Features: Level
Multi Family
- Number of Units To Be Built: Square Feet
Rental
Rent Information
- Land Lease: Yes
Public Records for 11939 Harbour Town Parkway
Tax Record
- 2019$2,090.33 ($174.19 / month)
Home Facts
- Beds3
- Baths2
- Total Finished SqFt1,534 SqFt
- Above Grade Finished1,534 SqFt
- StoriesOne
- Lot Size0.1400 Acres
- StyleSingle Family Residence
- Year Built1994
- APN05085D C010
- CountyClayton
- Fireplaces1


