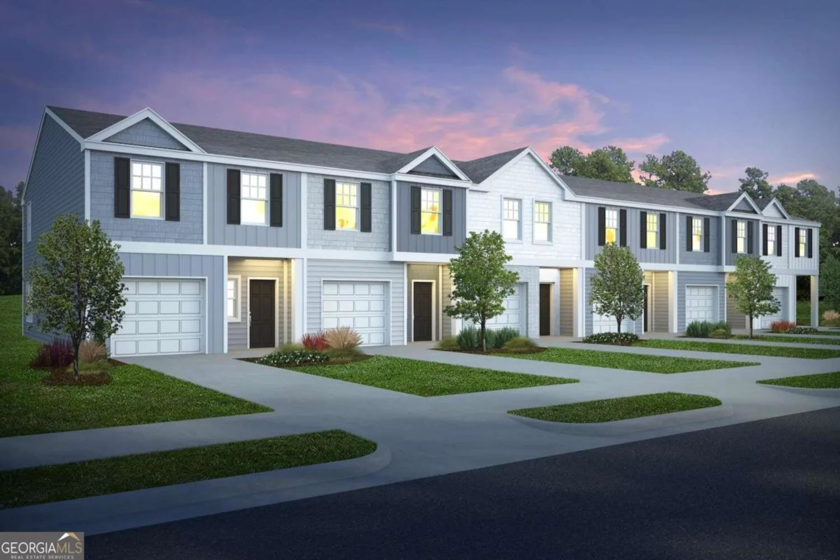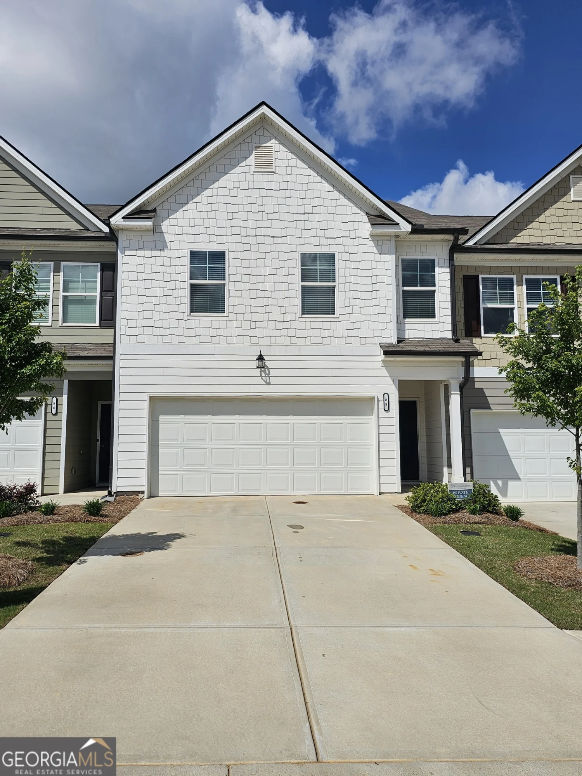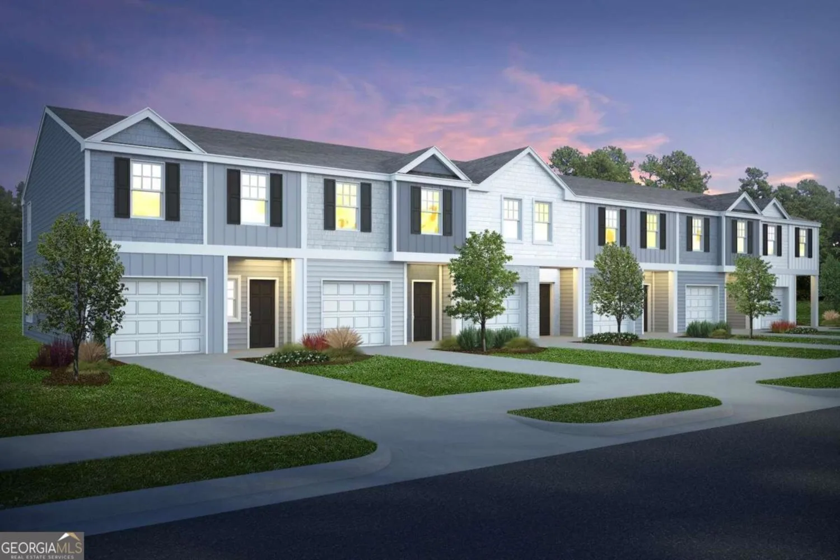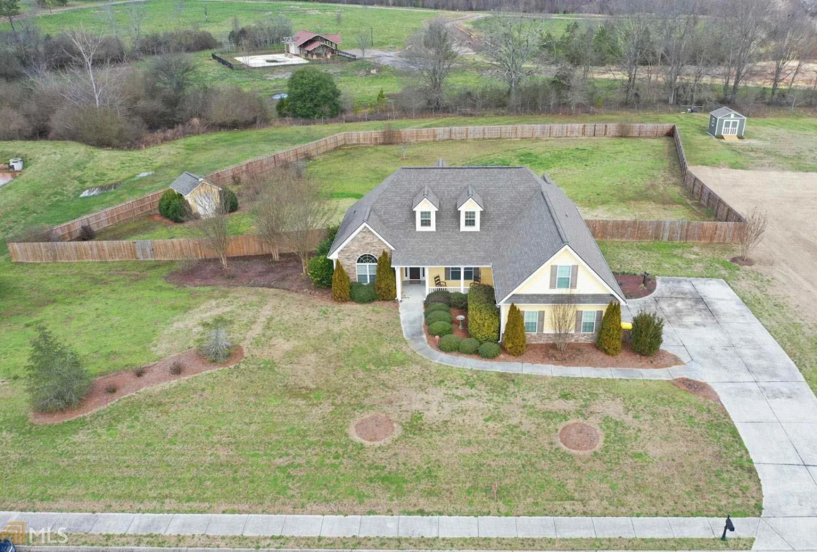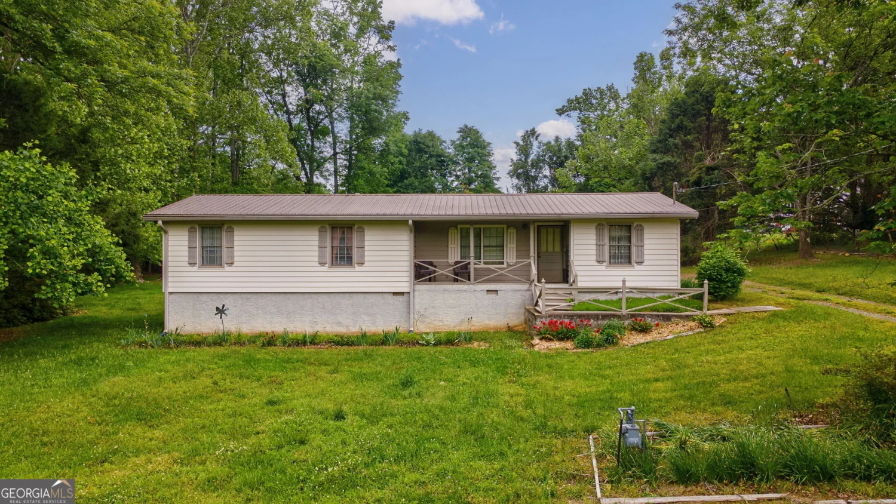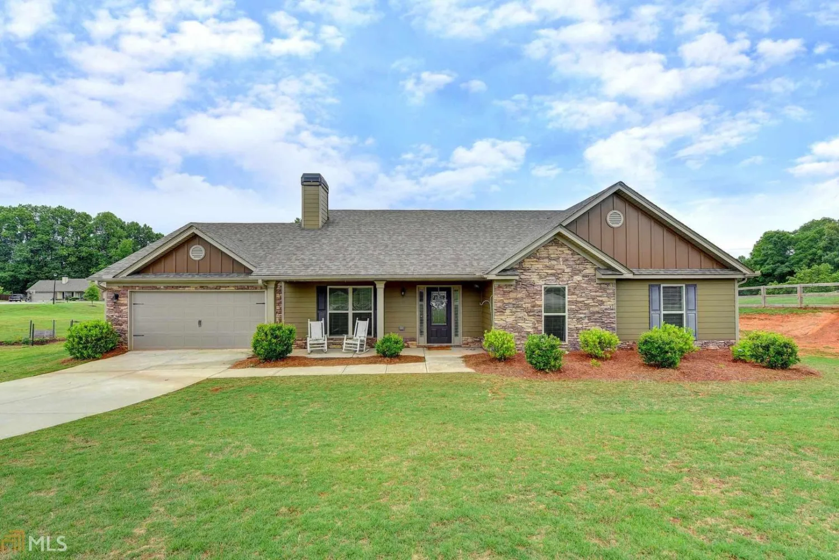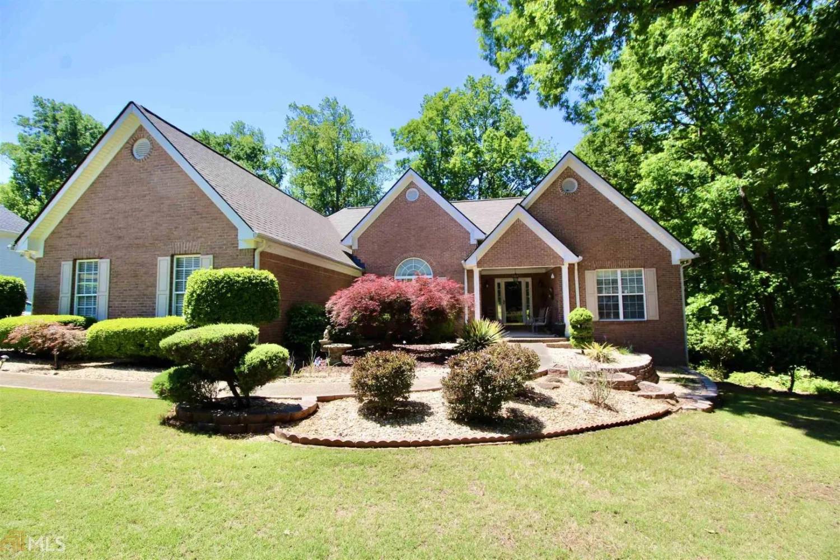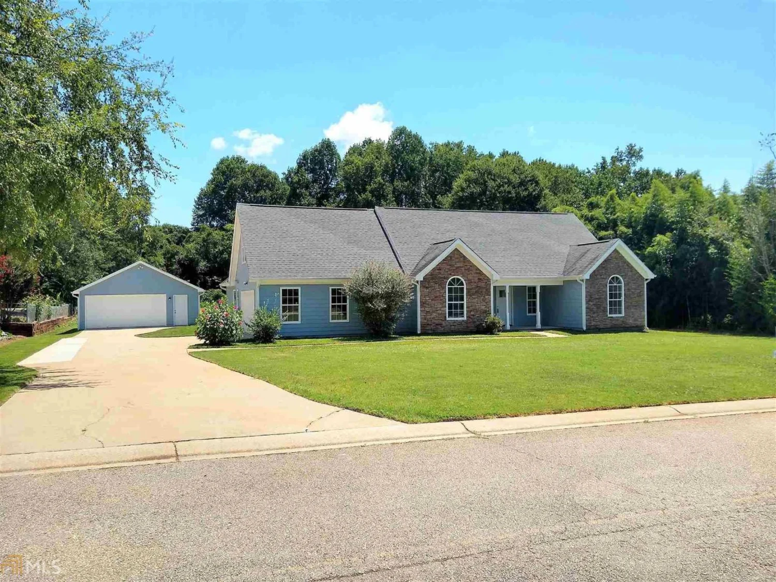4220 platinum courtHoschton, GA 30548
4220 platinum courtHoschton, GA 30548
Description
Stunning 3 sides brick home located in a beautiful and established neighborhood. Home is located just minutes from popular Mulberry Park. Neighborhood has its own recreation area across from Mulberry Park's horse entrance. Close to 85 for easy access to Atlanta or to head North! Home has many updates to include fresh interior and exterior paint, carpets replaced less than 2 years ago, HVAC 7 years old and hardwoods in common areas. The kitchen has granite counters. A large bonus room can be used as a 5th bedroom! Huge private and fenced back yard! This home will not last long. Don't miss out on the opportunity before this one is gone!
Property Details for 4220 Platinum Court
- Subdivision ComplexHamilton Springs
- Architectural StyleBrick 3 Side, Brick/Frame, Ranch
- Parking FeaturesGarage
- Property AttachedNo
LISTING UPDATED:
- StatusClosed
- MLS #8755487
- Days on Site5
- Taxes$3,079.44 / year
- HOA Fees$175 / month
- MLS TypeResidential
- Year Built1998
- Lot Size0.46 Acres
- CountryGwinnett
LISTING UPDATED:
- StatusClosed
- MLS #8755487
- Days on Site5
- Taxes$3,079.44 / year
- HOA Fees$175 / month
- MLS TypeResidential
- Year Built1998
- Lot Size0.46 Acres
- CountryGwinnett
Building Information for 4220 Platinum Court
- StoriesOne
- Year Built1998
- Lot Size0.4600 Acres
Payment Calculator
Term
Interest
Home Price
Down Payment
The Payment Calculator is for illustrative purposes only. Read More
Property Information for 4220 Platinum Court
Summary
Location and General Information
- Community Features: Park
- Directions: I-85N TO EXIT 120 HAMILTON MILL THEN RIGHT. L ON BRASELTON HWY TO R ON MINERAL SPRINGS RD. THEN L ON GOLD SPRINGS LN, R ON PLATINUM DR & L ON PLATINUM CT.
- Coordinates: 34.058152,-83.875273
School Information
- Elementary School: Mulberry
- Middle School: Dacula
- High School: Dacula
Taxes and HOA Information
- Parcel Number: R3003F030
- Tax Year: 2019
- Association Fee Includes: None
- Tax Lot: 29
Virtual Tour
Parking
- Open Parking: No
Interior and Exterior Features
Interior Features
- Cooling: Electric, Ceiling Fan(s), Central Air
- Heating: Electric, Central
- Appliances: Dishwasher, Microwave, Oven
- Basement: None
- Interior Features: Double Vanity, Separate Shower, Walk-In Closet(s), Master On Main Level
- Levels/Stories: One
- Foundation: Slab
- Main Bedrooms: 4
- Bathrooms Total Integer: 2
- Main Full Baths: 2
- Bathrooms Total Decimal: 2
Exterior Features
- Accessibility Features: Accessible Doors
- Pool Private: No
Property
Utilities
- Water Source: Public
Property and Assessments
- Home Warranty: Yes
- Property Condition: Resale
Green Features
Lot Information
- Above Grade Finished Area: 2297
- Lot Features: Level
Multi Family
- Number of Units To Be Built: Square Feet
Rental
Rent Information
- Land Lease: Yes
Public Records for 4220 Platinum Court
Tax Record
- 2019$3,079.44 ($256.62 / month)
Home Facts
- Beds4
- Baths2
- Total Finished SqFt2,297 SqFt
- Above Grade Finished2,297 SqFt
- StoriesOne
- Lot Size0.4600 Acres
- StyleSingle Family Residence
- Year Built1998
- APNR3003F030
- CountyGwinnett
- Fireplaces1


