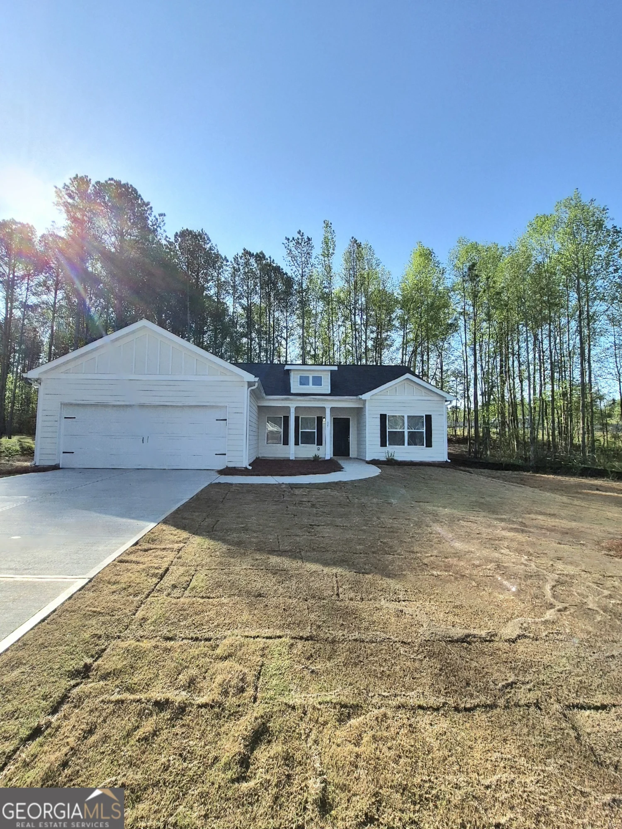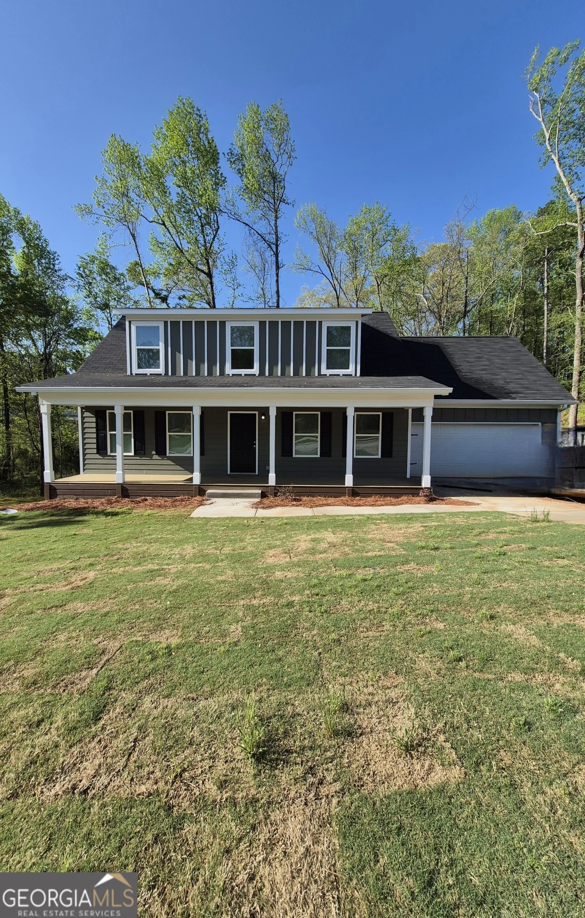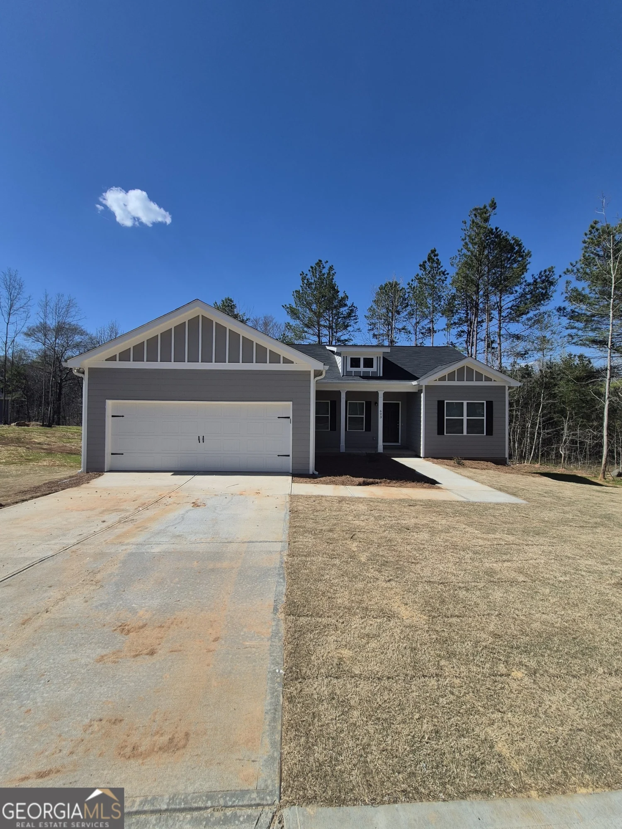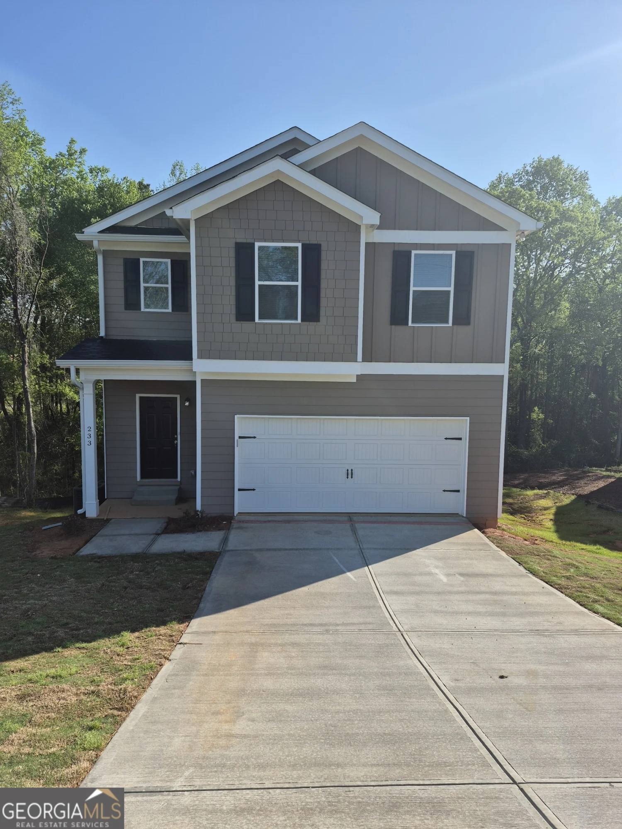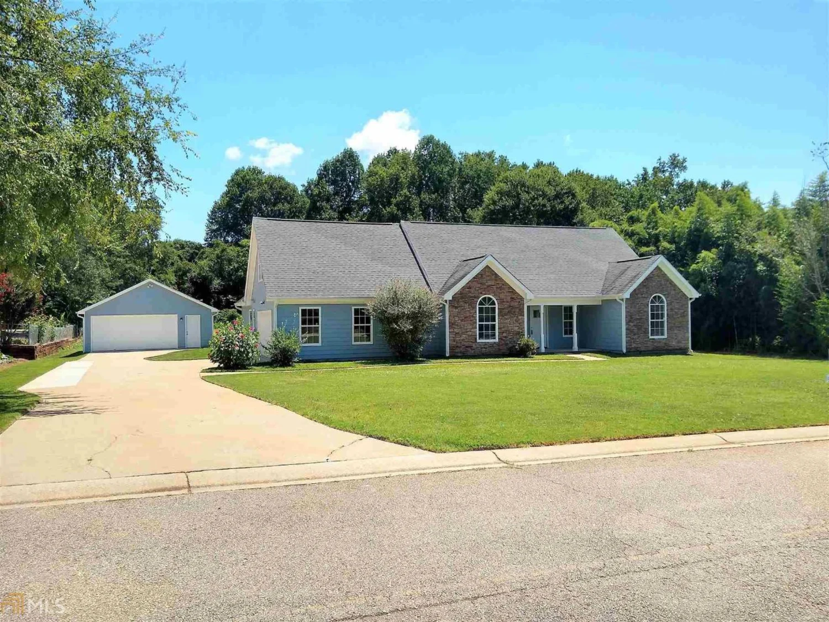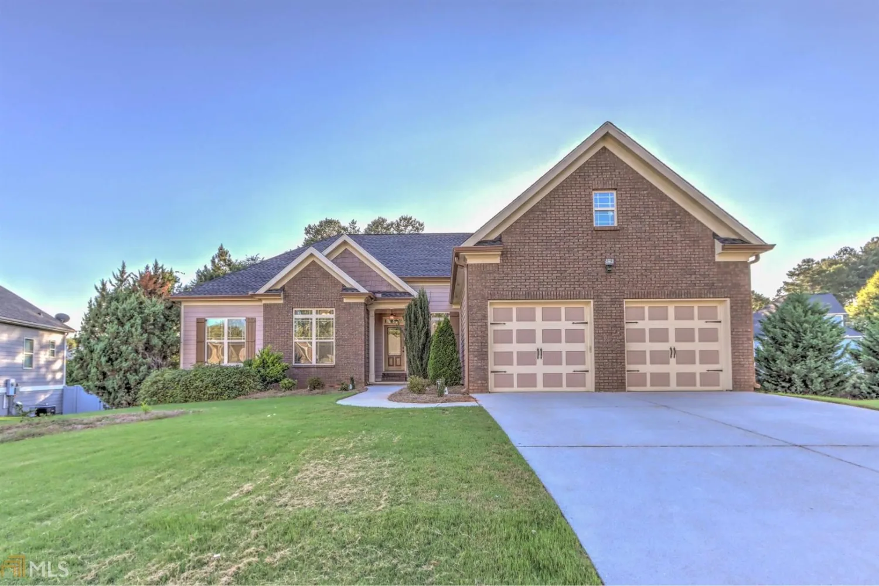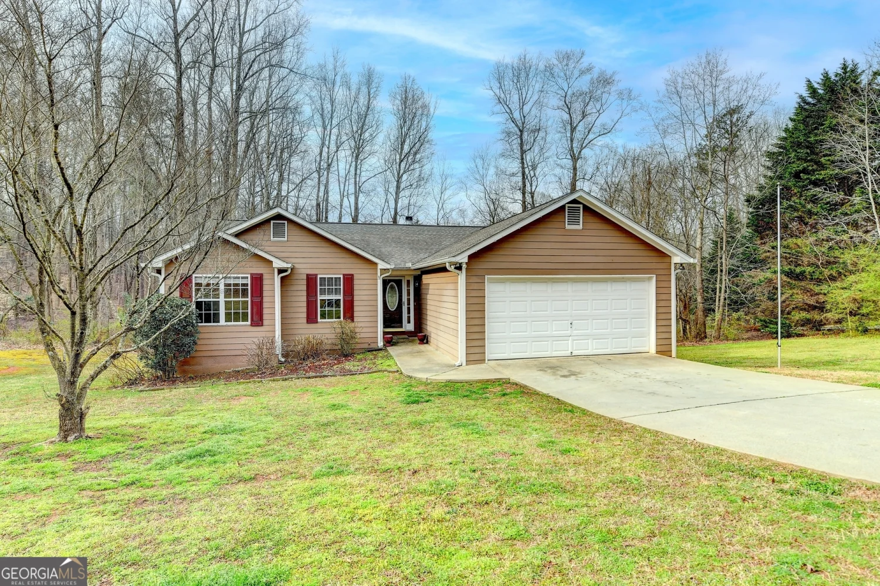1266 harvest laneHoschton, GA 30548
1266 harvest laneHoschton, GA 30548
Description
NEED STORAGE? LOVE FLOWERS? This is the perfect home for you in a great community. This beautiful ranch has 4 BD/2 BA with plenty of room for all. A remodeled Kitchen features new cabinets including a hidden storage area in the corner. Hide-away pantry has loads of space for all your food needs. The Kitchen includes all appliances (and washer/dryer are negotiable). The Open Concept Living Area is great for the family. Master Suite is large with a view of the deck and beautiful backyard. Large walk-in closet! The basement is a delight. There's a place for mower/lawn care items. Then a full Workshop. And the Christmas Room! Don't miss the full wall of built in shelves in the Den!! The patio extends the length of the home and is covered by the deck upstairs. The furnace is located in the basement and has a UV light that sanitizes the coil and kills mildew, mold & viruses. Great bonus for this home. Includes Home Security and Cameras. The entire yard is beautifully landscaped and will be a pleasure during every season. From the rock gardens to the wooded areas, you'll find surprises at every turn. Conveniently located near I-85, Hwy 211, Chateau Elan and Braselton Hospital and shopping/restaurant area. You've got to see this one today!! Shown by appointment only.
Property Details for 1266 Harvest Lane
- Subdivision ComplexBeringer Pointe
- Architectural StyleBrick Front, Traditional
- ExteriorGarden
- Num Of Parking Spaces2
- Parking FeaturesAttached, Garage Door Opener, Garage, Kitchen Level, Side/Rear Entrance
- Property AttachedNo
LISTING UPDATED:
- StatusClosed
- MLS #8779837
- Days on Site33
- Taxes$2,788.47 / year
- HOA Fees$100 / month
- MLS TypeResidential
- Year Built1999
- Lot Size0.61 Acres
- CountryBarrow
LISTING UPDATED:
- StatusClosed
- MLS #8779837
- Days on Site33
- Taxes$2,788.47 / year
- HOA Fees$100 / month
- MLS TypeResidential
- Year Built1999
- Lot Size0.61 Acres
- CountryBarrow
Building Information for 1266 Harvest Lane
- StoriesOne
- Year Built1999
- Lot Size0.6090 Acres
Payment Calculator
Term
Interest
Home Price
Down Payment
The Payment Calculator is for illustrative purposes only. Read More
Property Information for 1266 Harvest Lane
Summary
Location and General Information
- Community Features: Sidewalks, Street Lights
- Directions: From I-85, take exit 126 to GA 211 S (away from Chateau Elan). Immediately turn RIGHT on Hwy 124. Turn RIGHT on Beringer Dr. Turn RIGHT on Harvest Lane. Home is on the LEFT.
- Coordinates: 34.082672,-83.831146
School Information
- Elementary School: Bramlett
- Middle School: Russell
- High School: Winder Barrow
Taxes and HOA Information
- Parcel Number: XX024A 044
- Tax Year: 2019
- Association Fee Includes: Other
- Tax Lot: 44
Virtual Tour
Parking
- Open Parking: No
Interior and Exterior Features
Interior Features
- Cooling: Electric, Ceiling Fan(s), Central Air
- Heating: Natural Gas, Central, Forced Air
- Appliances: Gas Water Heater, Dishwasher, Microwave, Oven/Range (Combo), Refrigerator
- Basement: Daylight, Interior Entry, Exterior Entry, Full
- Fireplace Features: Family Room, Gas Starter, Gas Log
- Flooring: Carpet, Tile
- Interior Features: Tray Ceiling(s), High Ceilings, Double Vanity, Soaking Tub, Separate Shower, Walk-In Closet(s), Master On Main Level, Split Bedroom Plan
- Levels/Stories: One
- Other Equipment: Electric Air Filter
- Window Features: Double Pane Windows
- Kitchen Features: Breakfast Bar, Breakfast Room, Pantry, Solid Surface Counters
- Main Bedrooms: 3
- Bathrooms Total Integer: 3
- Main Full Baths: 2
- Bathrooms Total Decimal: 3
Exterior Features
- Construction Materials: Aluminum Siding, Vinyl Siding
- Patio And Porch Features: Deck, Patio
- Roof Type: Composition
- Security Features: Smoke Detector(s)
- Laundry Features: In Hall, Laundry Closet
- Pool Private: No
- Other Structures: Workshop
Property
Utilities
- Sewer: Septic Tank
- Utilities: Underground Utilities
- Water Source: Public
Property and Assessments
- Home Warranty: Yes
- Property Condition: Resale
Green Features
- Green Energy Efficient: Thermostat
Lot Information
- Above Grade Finished Area: 2082
- Lot Features: None
Multi Family
- Number of Units To Be Built: Square Feet
Rental
Rent Information
- Land Lease: Yes
Public Records for 1266 Harvest Lane
Tax Record
- 2019$2,788.47 ($232.37 / month)
Home Facts
- Beds4
- Baths3
- Total Finished SqFt2,082 SqFt
- Above Grade Finished2,082 SqFt
- StoriesOne
- Lot Size0.6090 Acres
- StyleSingle Family Residence
- Year Built1999
- APNXX024A 044
- CountyBarrow
- Fireplaces1


