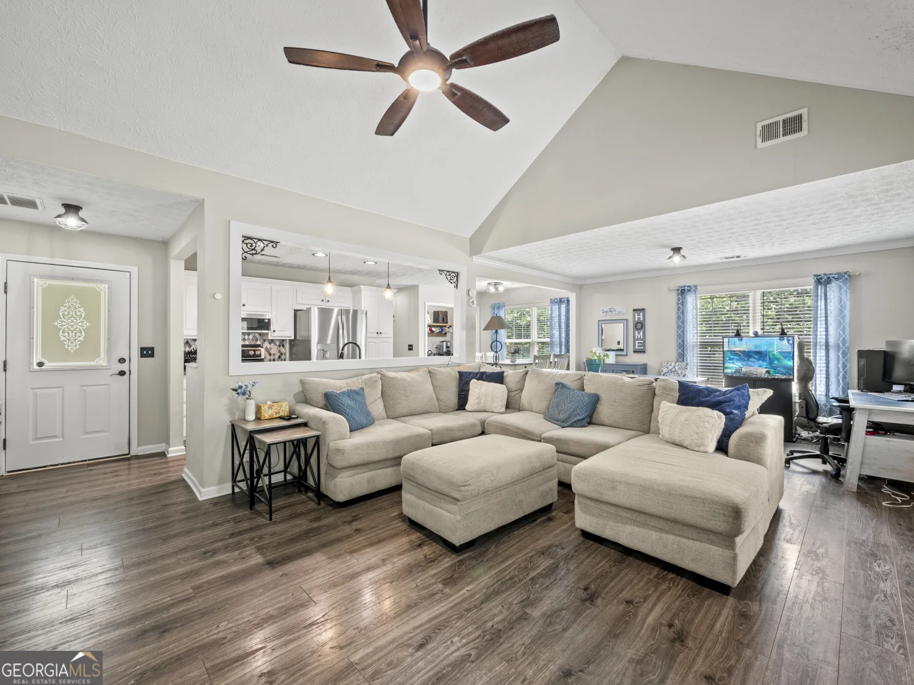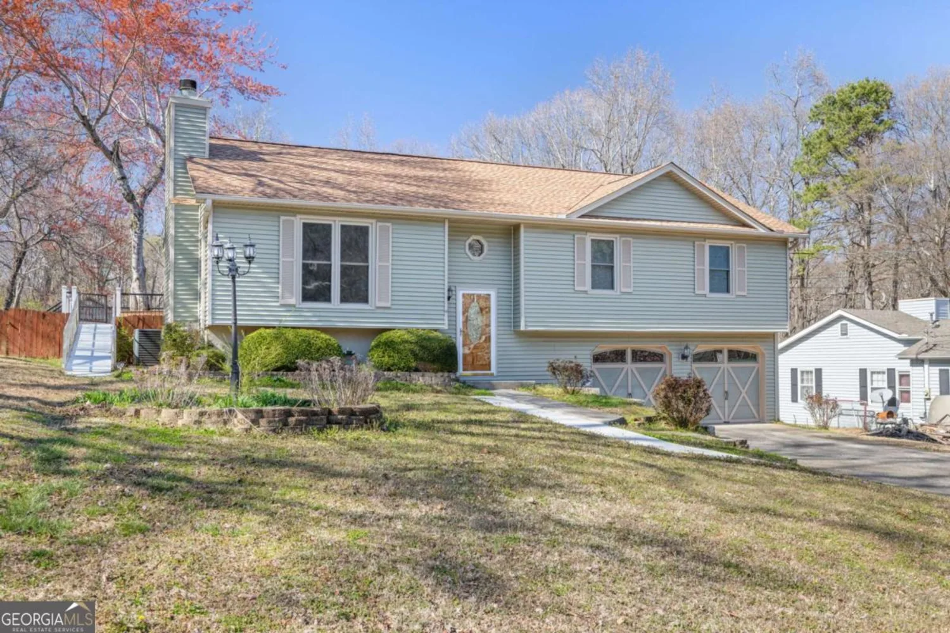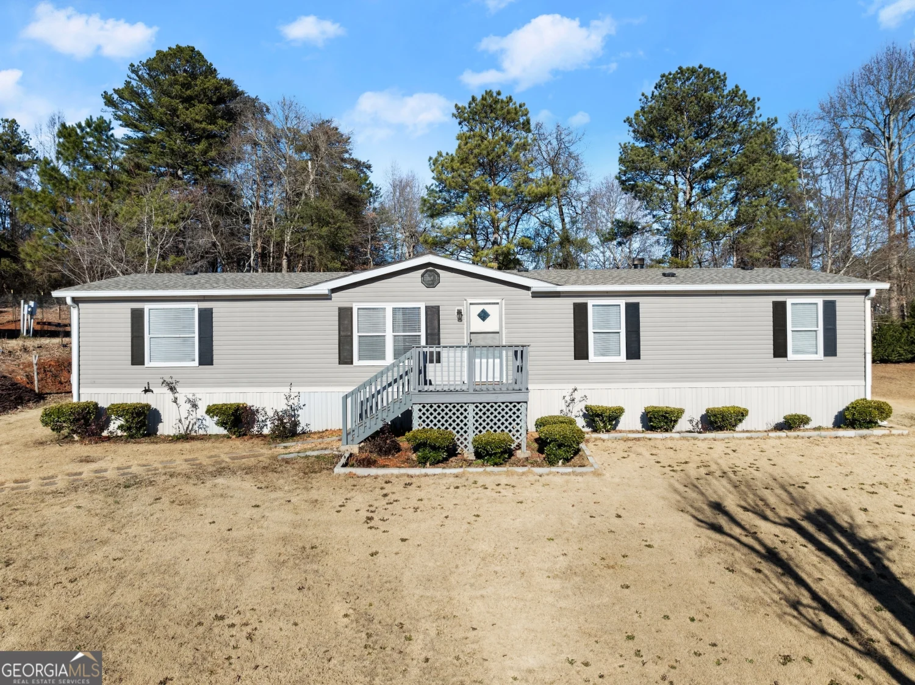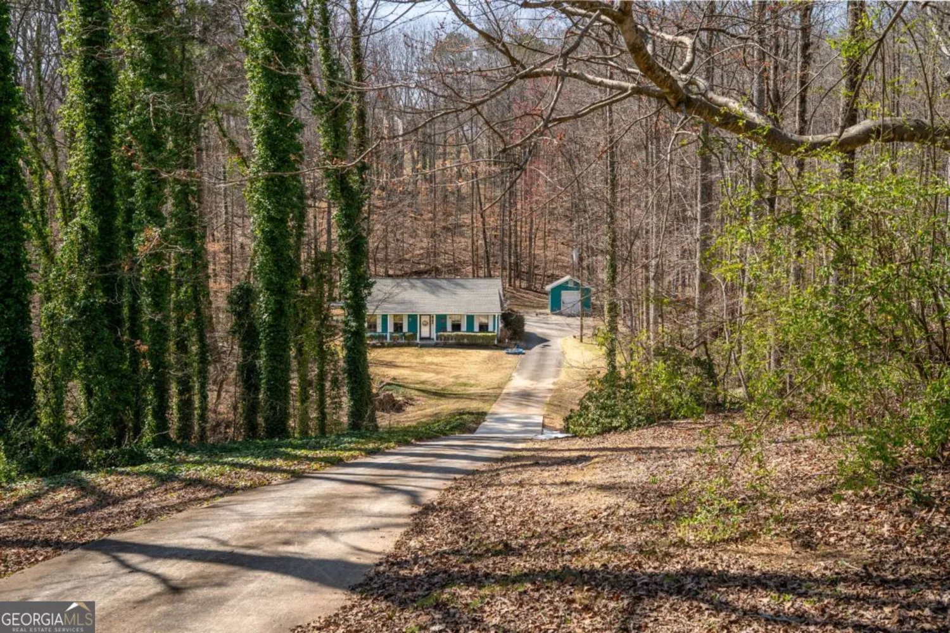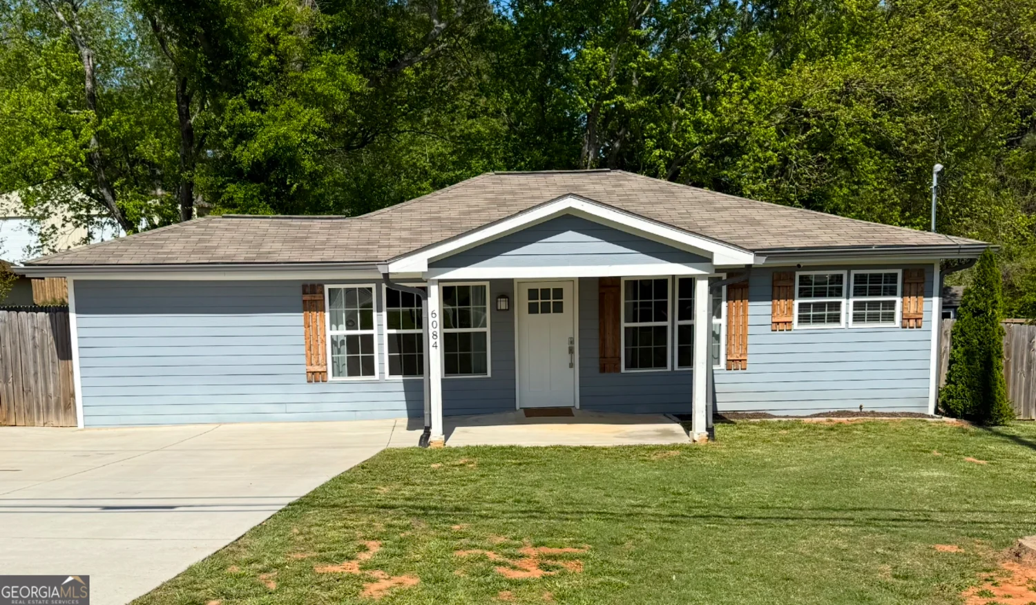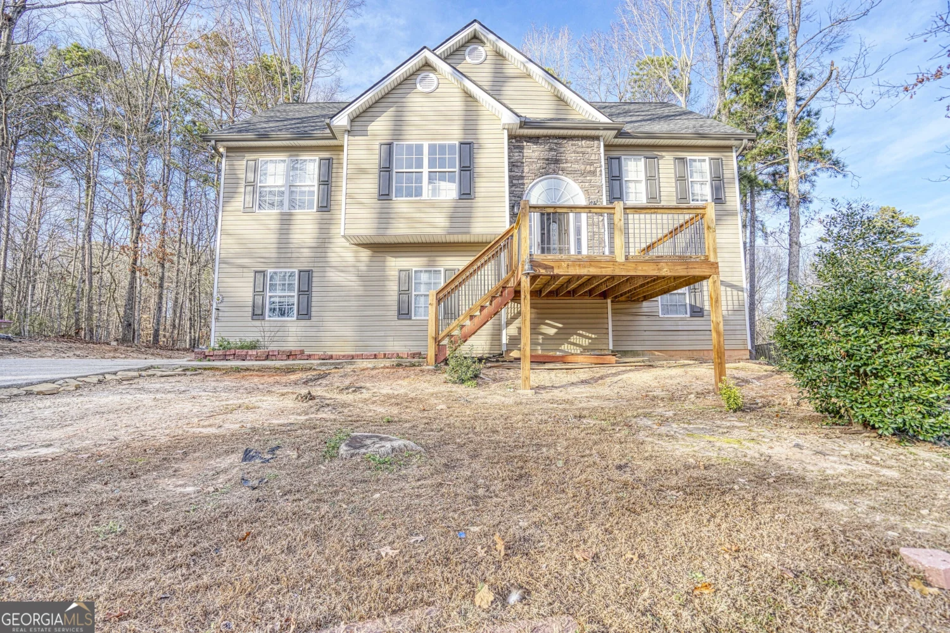7081 reserve courtFlowery Branch, GA 30542
7081 reserve courtFlowery Branch, GA 30542
Description
Welcome to this beautiful 2 story home with a full unfinished basement & a guest/teen suite upstairs with a full bathroom and living area. As you enter the 2 story foyer with fantastic natural lighting you will see why this home will not last long. The over sized master bedroom is on the main floor providing his and her closets, double vanity, new tile flooring and soaking tub. The inviting kitchen has sparkling new granite counter tops & refrigerator with newly painted cabinets and is great for entertaining and open to the breakfast area and living room! Large secondary bedrooms, all bathrooms are newly tiled. As you sit on the back deck for your morning coffee you have an incredible view of pond and the private back yard with gorgeous hardwoods. Most items in this home have been upgraded such as the hvac, roof, hot water heater and microwave. Seller will contribute $3000 towards carpet/flooring allowance
Property Details for 7081 Reserve Court
- Subdivision ComplexLegend Falls
- Architectural StyleStone Frame, Ranch, Traditional
- Num Of Parking Spaces2
- Parking FeaturesGarage Door Opener, Kitchen Level
- Property AttachedNo
LISTING UPDATED:
- StatusClosed
- MLS #8757651
- Days on Site37
- Taxes$2,885.05 / year
- HOA Fees$150 / month
- MLS TypeResidential
- Year Built2002
- Lot Size0.64 Acres
- CountryHall
LISTING UPDATED:
- StatusClosed
- MLS #8757651
- Days on Site37
- Taxes$2,885.05 / year
- HOA Fees$150 / month
- MLS TypeResidential
- Year Built2002
- Lot Size0.64 Acres
- CountryHall
Building Information for 7081 Reserve Court
- StoriesTwo
- Year Built2002
- Lot Size0.6400 Acres
Payment Calculator
Term
Interest
Home Price
Down Payment
The Payment Calculator is for illustrative purposes only. Read More
Property Information for 7081 Reserve Court
Summary
Location and General Information
- Community Features: Sidewalks
- Directions: Use GPS
- Coordinates: 34.124702,-83.880228
School Information
- Elementary School: Spout Springs
- Middle School: Cherokee Bluff
- High School: Cherokee Bluff
Taxes and HOA Information
- Parcel Number: 15042B000106
- Tax Year: 2019
- Association Fee Includes: None
- Tax Lot: 93
Virtual Tour
Parking
- Open Parking: No
Interior and Exterior Features
Interior Features
- Cooling: Electric, Ceiling Fan(s), Central Air
- Heating: Electric, Central, Heat Pump
- Appliances: Electric Water Heater, Disposal, Ice Maker, Microwave, Oven, Refrigerator
- Basement: Bath/Stubbed, Daylight, Interior Entry, Exterior Entry, Full
- Fireplace Features: Living Room, Factory Built
- Flooring: Carpet, Laminate, Tile
- Interior Features: Double Vanity, Entrance Foyer, Soaking Tub, Walk-In Closet(s), Master On Main Level
- Levels/Stories: Two
- Kitchen Features: Breakfast Area, Pantry, Solid Surface Counters
- Main Bedrooms: 3
- Bathrooms Total Integer: 3
- Main Full Baths: 2
- Bathrooms Total Decimal: 3
Exterior Features
- Construction Materials: Aluminum Siding, Vinyl Siding
- Roof Type: Composition
- Laundry Features: Mud Room
- Pool Private: No
Property
Utilities
- Sewer: Septic Tank
- Utilities: Underground Utilities
- Water Source: Public
Property and Assessments
- Home Warranty: Yes
- Property Condition: Resale
Green Features
- Green Energy Efficient: Thermostat
Lot Information
- Above Grade Finished Area: 2300
- Lot Features: Level, Private
Multi Family
- Number of Units To Be Built: Square Feet
Rental
Rent Information
- Land Lease: Yes
Public Records for 7081 Reserve Court
Tax Record
- 2019$2,885.05 ($240.42 / month)
Home Facts
- Beds4
- Baths3
- Total Finished SqFt2,300 SqFt
- Above Grade Finished2,300 SqFt
- StoriesTwo
- Lot Size0.6400 Acres
- StyleSingle Family Residence
- Year Built2002
- APN15042B000106
- CountyHall
- Fireplaces1


