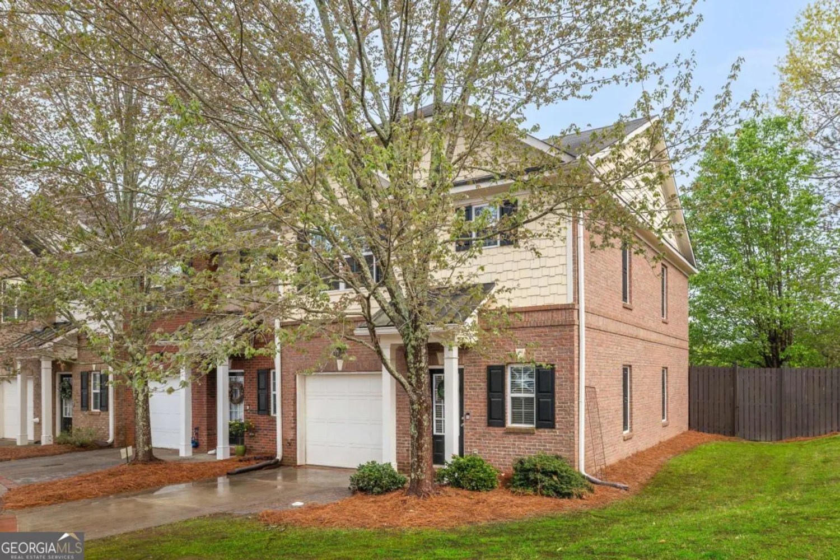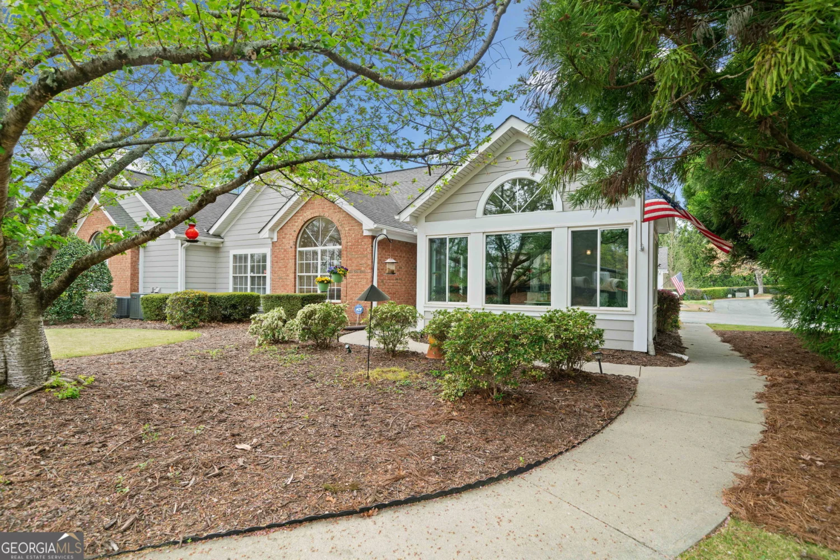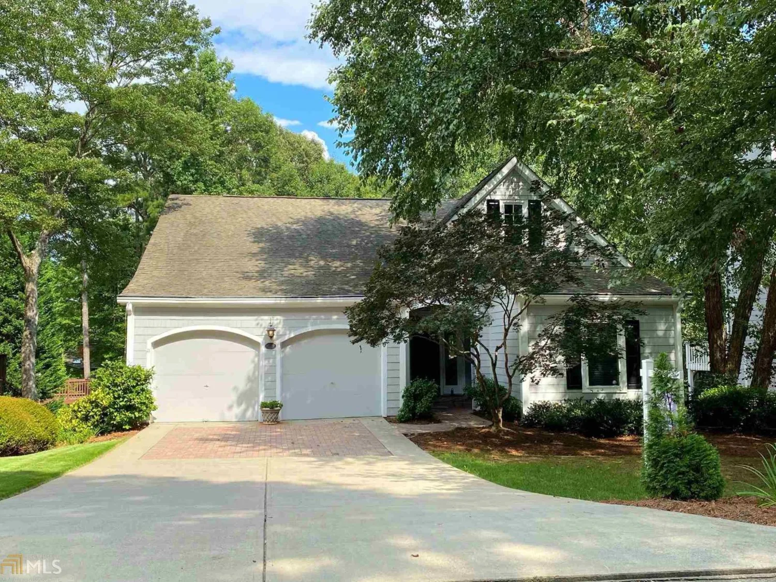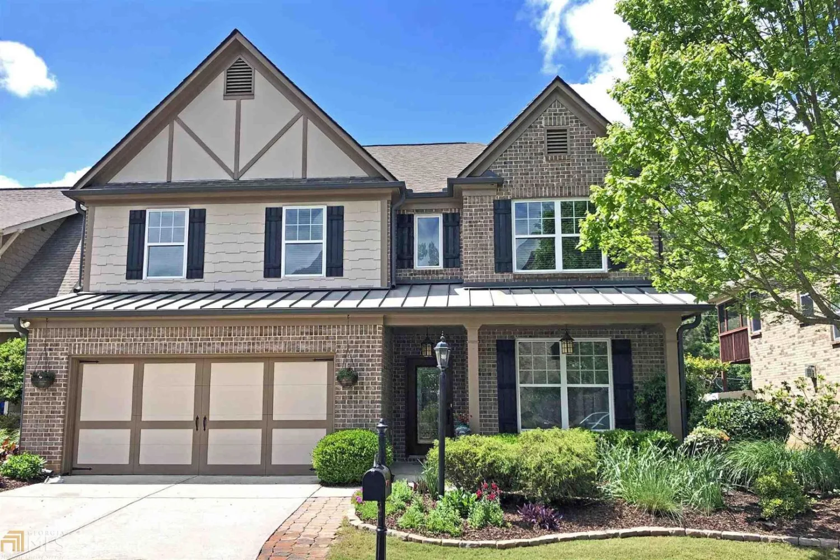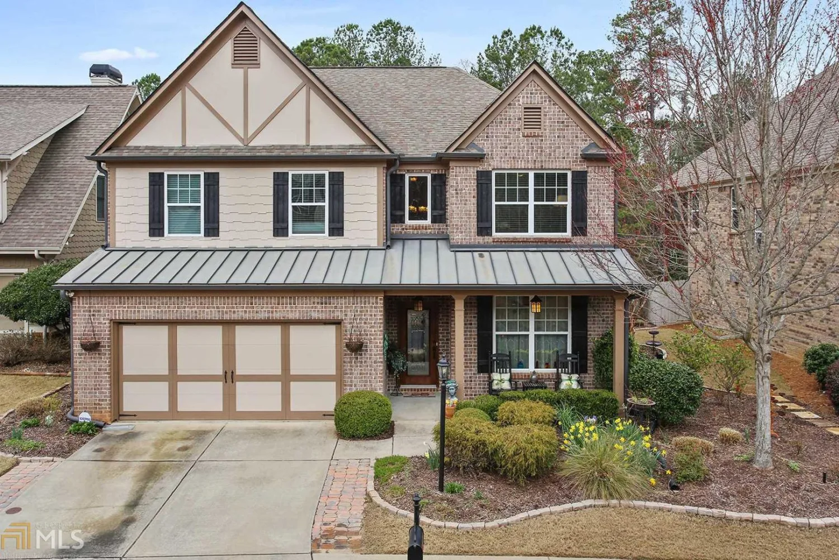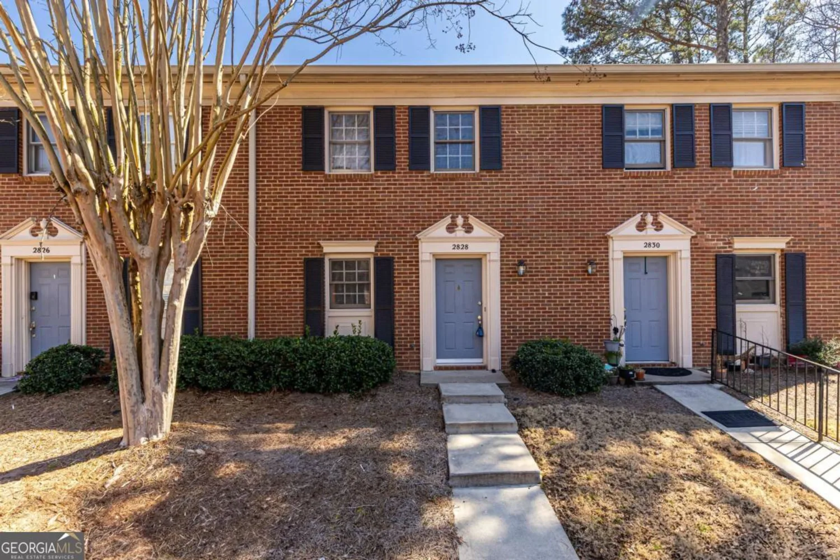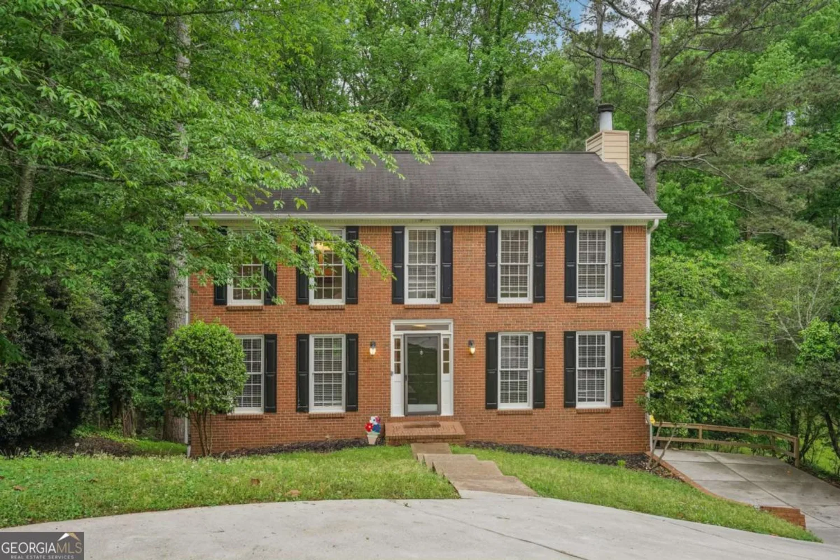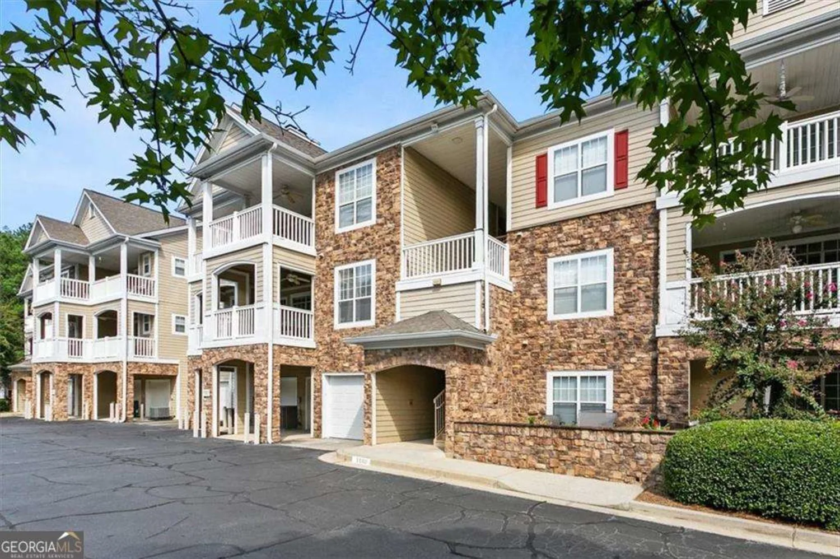6170 yorkridge driveAlpharetta, GA 30005
6170 yorkridge driveAlpharetta, GA 30005
Description
Welcome home to this beautiful brick traditional! Clients will love the 2 story family room with fireplace.! Welcoming kitchen with SS appliances & granite countertops-adjoins bright breakfast room. Large walk-in laundry room.. Separate DR & spacious office/LR. Gleaming hardwoods on main level. Upstairs features spacious master spa bath-master withtray ceiling plus 3 additional bedrooms! Full daylight basement--New interior paint & new carpet make it easy to move-in--Year-round screened porch--large deck overlook private wooded lot- This highly desireable neighborhood features an active swim/tennis community with many year-round activities for the whole family. Award winning schools including Denmark High School. Located near Halcyon, Ga. 400, walking trails, this is an ideal home.!
Property Details for 6170 Yorkridge Drive
- Subdivision ComplexShiloh Farms
- Architectural StyleBrick Front, Traditional
- Num Of Parking Spaces2
- Parking FeaturesGarage Door Opener, Garage
- Property AttachedNo
LISTING UPDATED:
- StatusClosed
- MLS #8758159
- Days on Site17
- Taxes$3,764 / year
- HOA Fees$750 / month
- MLS TypeResidential
- Year Built1997
- Lot Size0.30 Acres
- CountryForsyth
LISTING UPDATED:
- StatusClosed
- MLS #8758159
- Days on Site17
- Taxes$3,764 / year
- HOA Fees$750 / month
- MLS TypeResidential
- Year Built1997
- Lot Size0.30 Acres
- CountryForsyth
Building Information for 6170 Yorkridge Drive
- StoriesTwo
- Year Built1997
- Lot Size0.3000 Acres
Payment Calculator
Term
Interest
Home Price
Down Payment
The Payment Calculator is for illustrative purposes only. Read More
Property Information for 6170 Yorkridge Drive
Summary
Location and General Information
- Community Features: Clubhouse, Playground, Pool, Tennis Court(s)
- Directions: Ga 400 North Exit 12-McFarland East. Turn left onto Shiloh Road-Turn Right onto Yorkridge Rd. Home is on right.
- Coordinates: 34.118925,-84.197705
School Information
- Elementary School: Big Creek
- Middle School: Desana
- High School: Denmark
Taxes and HOA Information
- Parcel Number: 087 056
- Tax Year: 2019
- Association Fee Includes: Swimming, Tennis
- Tax Lot: 78
Virtual Tour
Parking
- Open Parking: No
Interior and Exterior Features
Interior Features
- Cooling: Electric, Ceiling Fan(s), Central Air, Zoned, Dual
- Heating: Natural Gas, Forced Air, Zoned, Dual
- Appliances: Dishwasher, Double Oven, Disposal, Microwave, Stainless Steel Appliance(s)
- Basement: Bath Finished, Daylight, Interior Entry, Exterior Entry
- Fireplace Features: Family Room, Factory Built, Gas Starter, Gas Log
- Flooring: Carpet, Hardwood, Tile
- Interior Features: Entrance Foyer, Separate Shower, Walk-In Closet(s)
- Levels/Stories: Two
- Window Features: Skylight(s)
- Kitchen Features: Breakfast Room
- Total Half Baths: 1
- Bathrooms Total Integer: 3
- Bathrooms Total Decimal: 2
Exterior Features
- Patio And Porch Features: Deck, Patio, Screened
- Pool Private: No
Property
Utilities
- Water Source: Public
Property and Assessments
- Home Warranty: Yes
- Property Condition: Resale
Green Features
Lot Information
- Lot Features: Level, Private
Multi Family
- Number of Units To Be Built: Square Feet
Rental
Rent Information
- Land Lease: Yes
Public Records for 6170 Yorkridge Drive
Tax Record
- 2019$3,764.00 ($313.67 / month)
Home Facts
- Beds4
- Baths2
- StoriesTwo
- Lot Size0.3000 Acres
- StyleSingle Family Residence
- Year Built1997
- APN087 056
- CountyForsyth
- Fireplaces1


