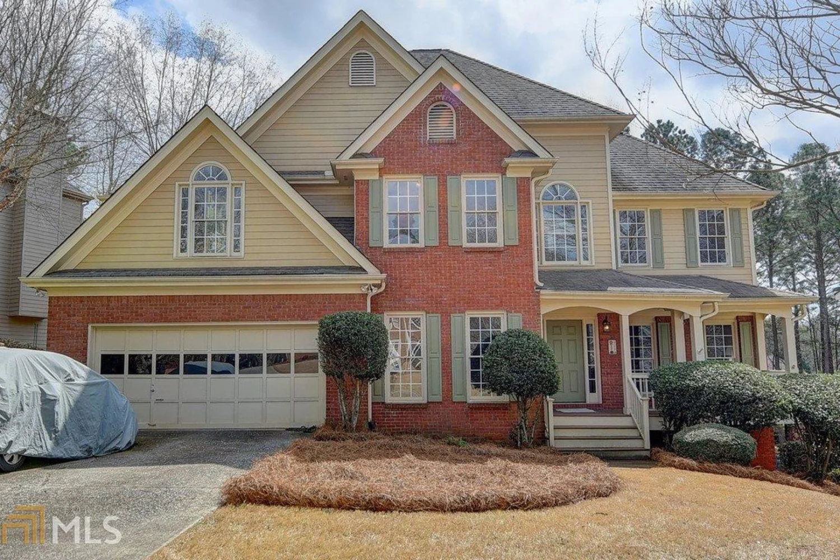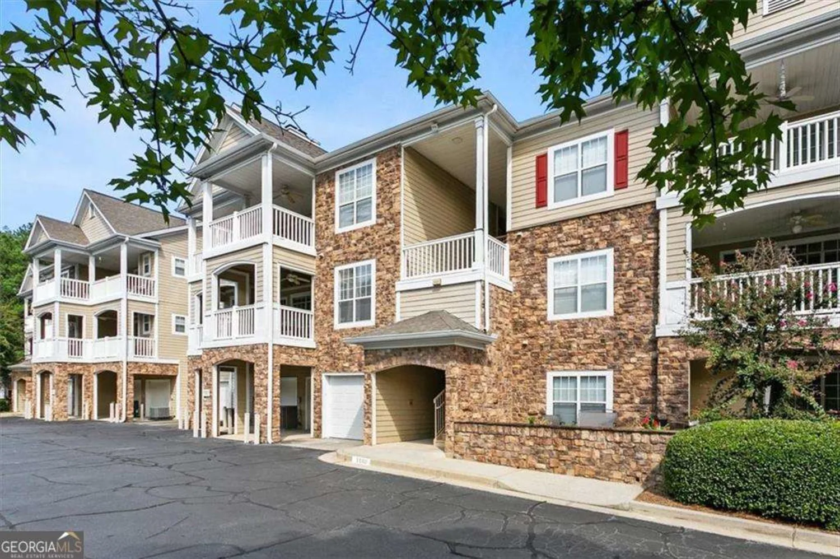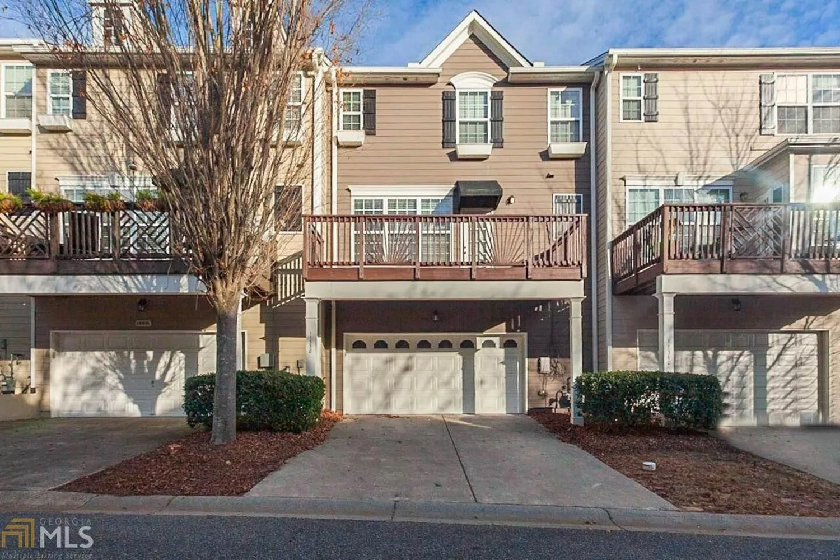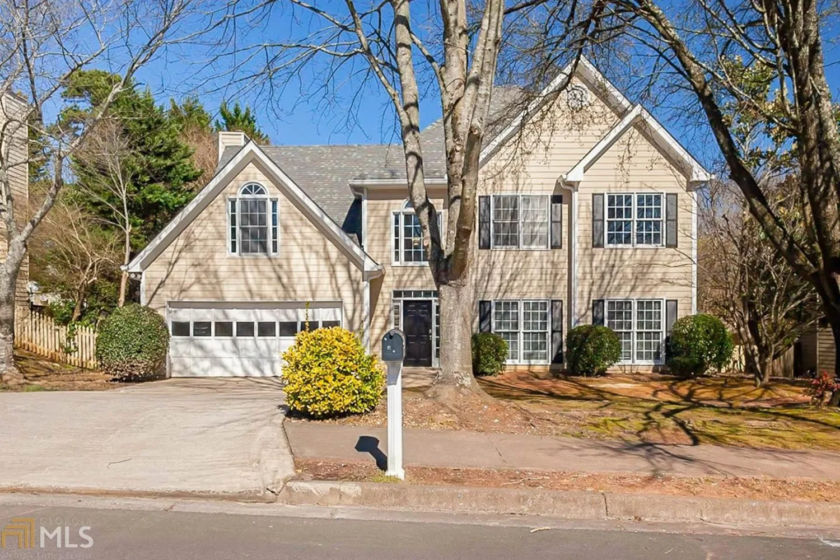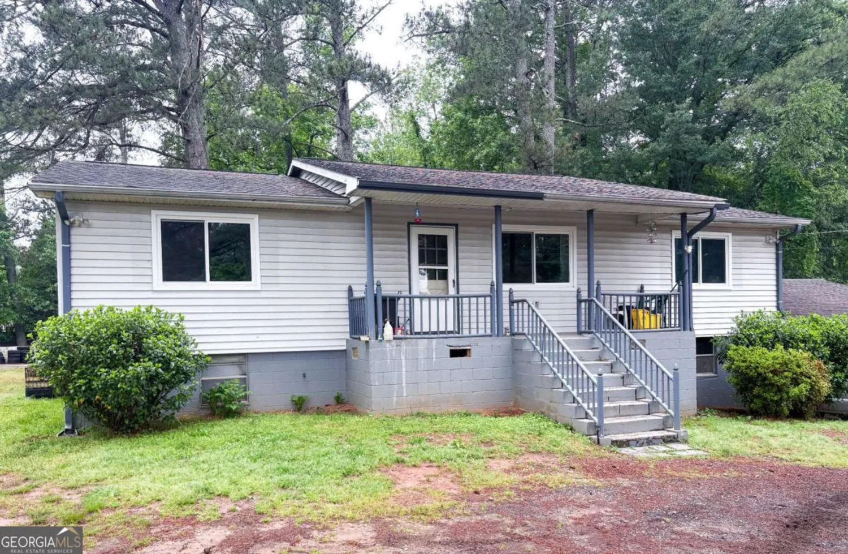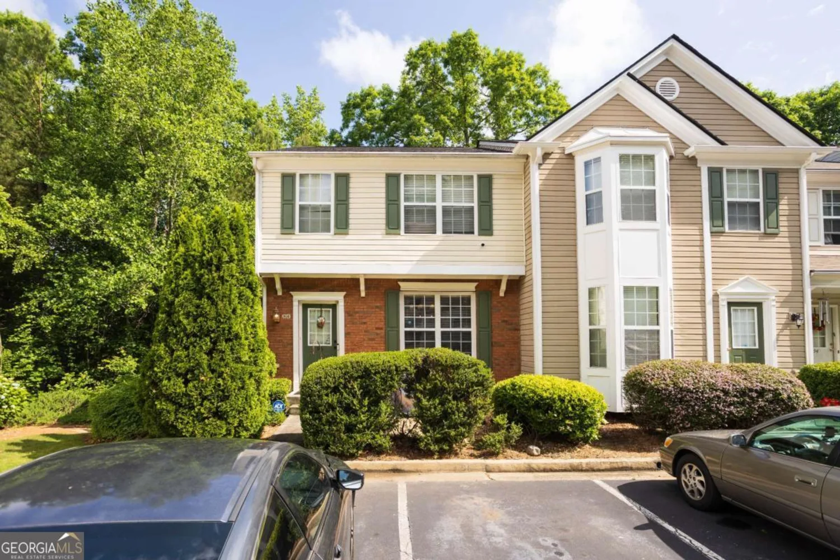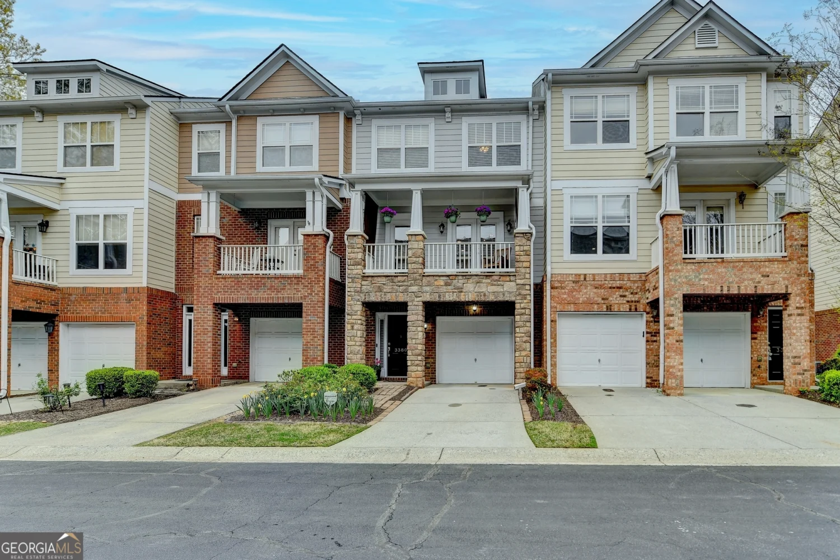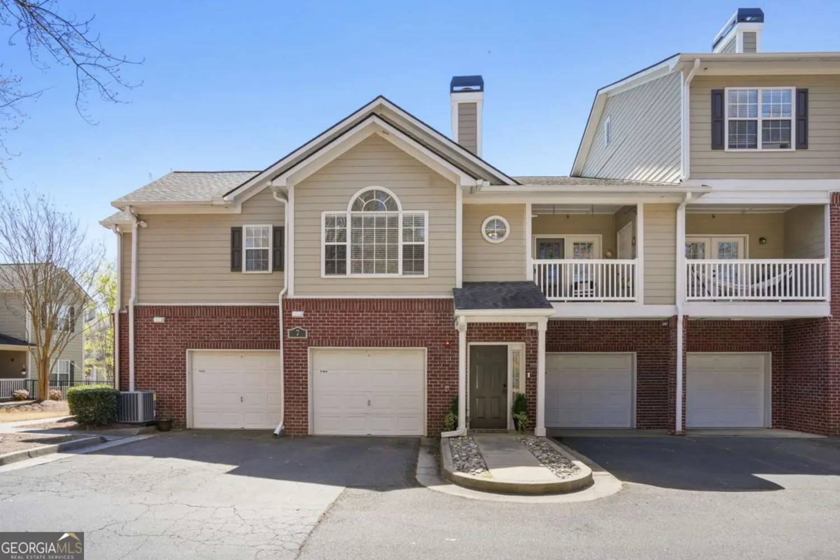2828 webb bridge roadAlpharetta, GA 30009
2828 webb bridge roadAlpharetta, GA 30009
Description
!!! PRICE IMPROVEMENT !!! Like New Freshly Updated 2 Bedroom 2.5 Bath Townhouse located within Minutes to Avalon and Downtown Alpharetta shopping/dining/entertainment district. Newly Renovated showcasing Brand New Kitchen including Cabinetry, Granite Counters, Stainless Steel Appliances, New Flooring and Upgraded Plumbing and Lighting Fixtures Throughout! Open Floorplan Concept with Livingroom View to Dining Area and Corner Appointed Fireplace just off of a Privacy Fenced In Backyard for Quiet Private Enjoyment. Brand New Flooring Throughout Flows up Grand Staircase to Upper Level Showcasing Dual Owners Suites with Own Full Bathrooms featuring New Cabinetry and Granite Counters! Move in Ready! WELCOME HOME!!!
Property Details for 2828 Webb Bridge Road
- Subdivision ComplexWedgewood Forest
- Architectural StyleTraditional
- ExteriorOther
- Num Of Parking Spaces2
- Parking FeaturesKitchen Level, Over 1 Space per Unit
- Property AttachedYes
LISTING UPDATED:
- StatusActive Under Contract
- MLS #10499266
- Days on Site69
- Taxes$3,111 / year
- HOA Fees$4,200 / month
- MLS TypeResidential
- Year Built1983
- Lot Size0.03 Acres
- CountryFulton
LISTING UPDATED:
- StatusActive Under Contract
- MLS #10499266
- Days on Site69
- Taxes$3,111 / year
- HOA Fees$4,200 / month
- MLS TypeResidential
- Year Built1983
- Lot Size0.03 Acres
- CountryFulton
Building Information for 2828 Webb Bridge Road
- StoriesTwo
- Year Built1983
- Lot Size0.0290 Acres
Payment Calculator
Term
Interest
Home Price
Down Payment
The Payment Calculator is for illustrative purposes only. Read More
Property Information for 2828 Webb Bridge Road
Summary
Location and General Information
- Community Features: Park, Sidewalks, Street Lights, Near Public Transport, Walk To Schools, Near Shopping
- Directions: Please use GPS for quickest Driving Directions from your Current Location!
- View: City
- Coordinates: 34.076082,-84.276136
School Information
- Elementary School: Manning Oaks
- Middle School: Hopewell
- High School: Alpharetta
Taxes and HOA Information
- Parcel Number: 22 530212640353
- Tax Year: 2023
- Association Fee Includes: Maintenance Grounds, Management Fee, Sewer, Water
Virtual Tour
Parking
- Open Parking: No
Interior and Exterior Features
Interior Features
- Cooling: Central Air, Electric, Other
- Heating: Central, Electric, Natural Gas
- Appliances: Dishwasher, Disposal, Electric Water Heater, Microwave
- Basement: None
- Fireplace Features: Factory Built, Family Room
- Flooring: Sustainable, Tile
- Interior Features: Roommate Plan, Split Bedroom Plan, Walk-In Closet(s)
- Levels/Stories: Two
- Window Features: Double Pane Windows
- Kitchen Features: Solid Surface Counters
- Foundation: Slab
- Total Half Baths: 1
- Bathrooms Total Integer: 3
- Bathrooms Total Decimal: 2
Exterior Features
- Construction Materials: Brick
- Fencing: Privacy, Wood
- Patio And Porch Features: Patio
- Roof Type: Composition
- Security Features: Smoke Detector(s)
- Laundry Features: In Kitchen
- Pool Private: No
Property
Utilities
- Sewer: Public Sewer
- Utilities: Cable Available, Electricity Available, High Speed Internet, Natural Gas Available, Sewer Available, Underground Utilities, Water Available
- Water Source: Public
- Electric: 220 Volts
Property and Assessments
- Home Warranty: Yes
- Property Condition: Updated/Remodeled
Green Features
- Green Energy Efficient: Appliances
Lot Information
- Above Grade Finished Area: 1260
- Common Walls: 2+ Common Walls
- Lot Features: Level, Private
Multi Family
- Number of Units To Be Built: Square Feet
Rental
Rent Information
- Land Lease: Yes
Public Records for 2828 Webb Bridge Road
Tax Record
- 2023$3,111.00 ($259.25 / month)
Home Facts
- Beds2
- Baths2
- Total Finished SqFt1,260 SqFt
- Above Grade Finished1,260 SqFt
- StoriesTwo
- Lot Size0.0290 Acres
- StyleTownhouse
- Year Built1983
- APN22 530212640353
- CountyFulton
- Fireplaces1


