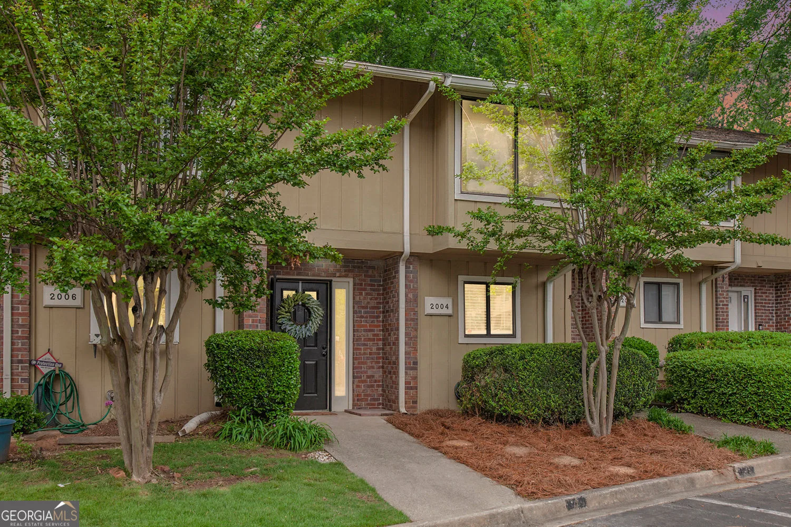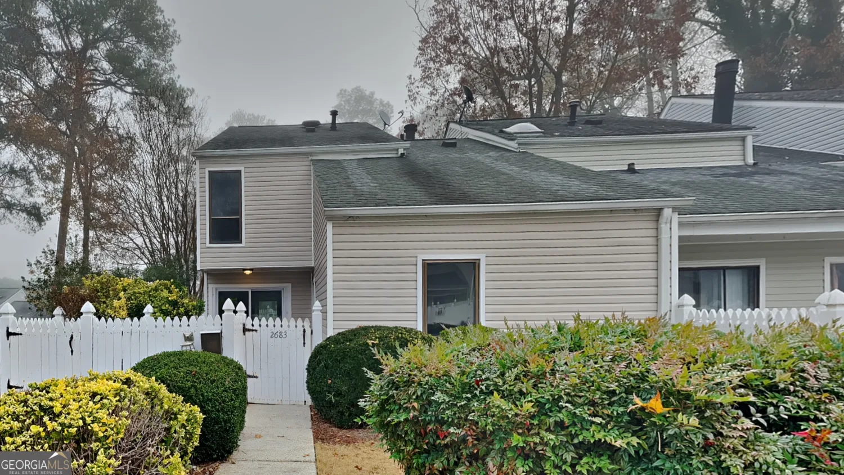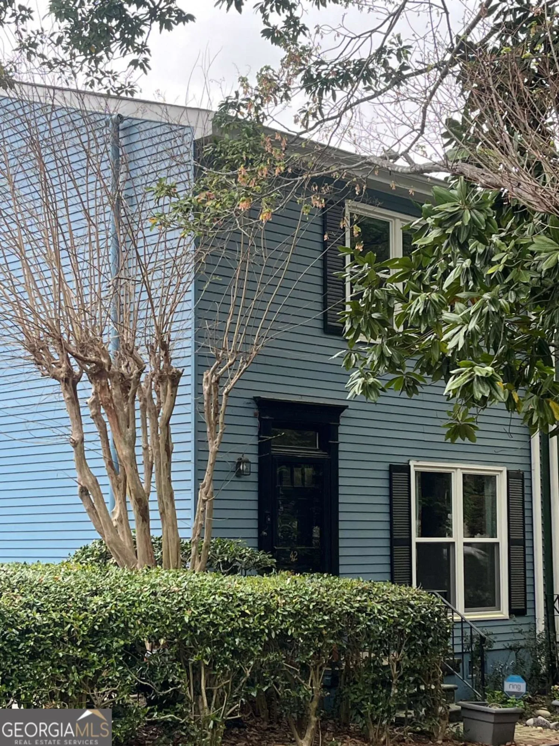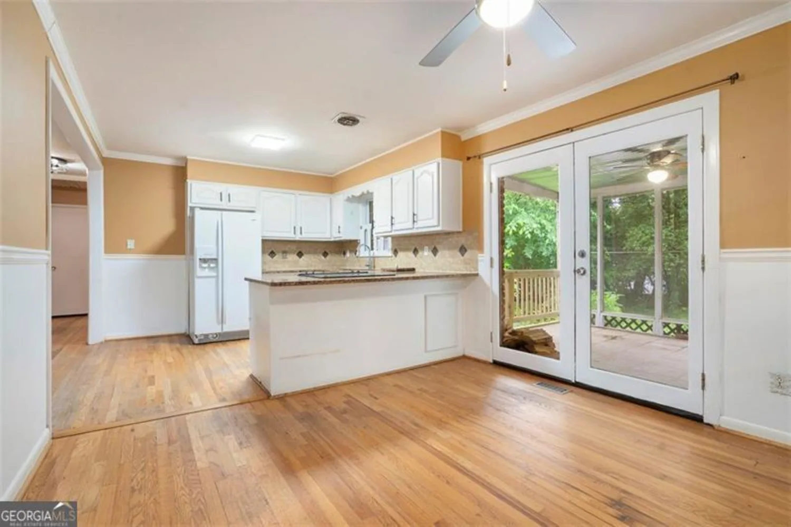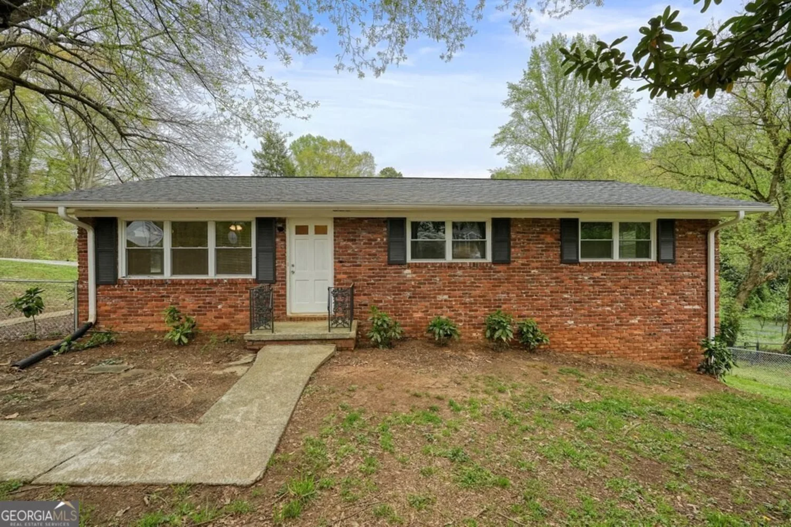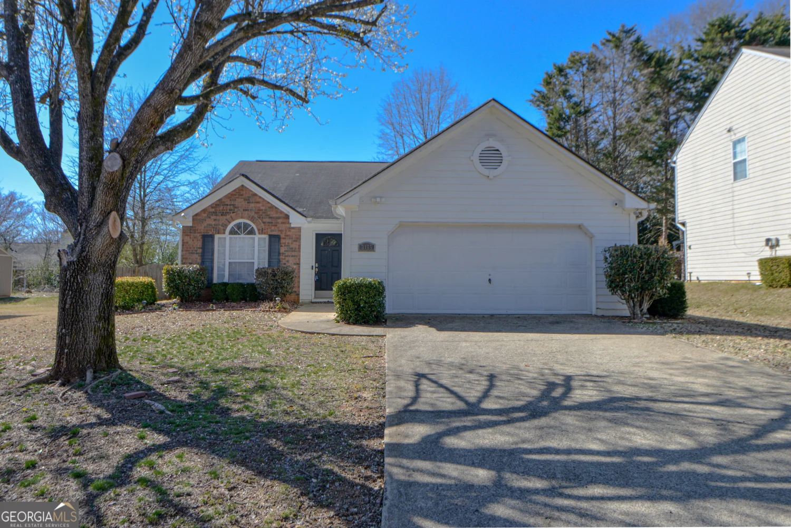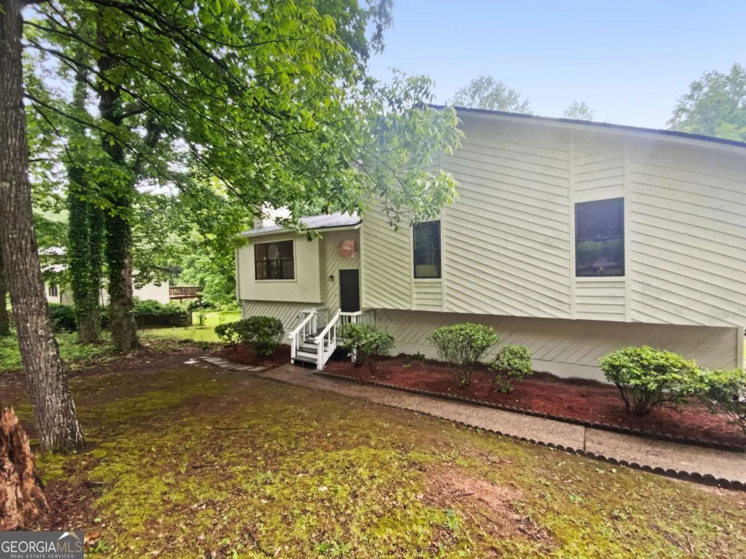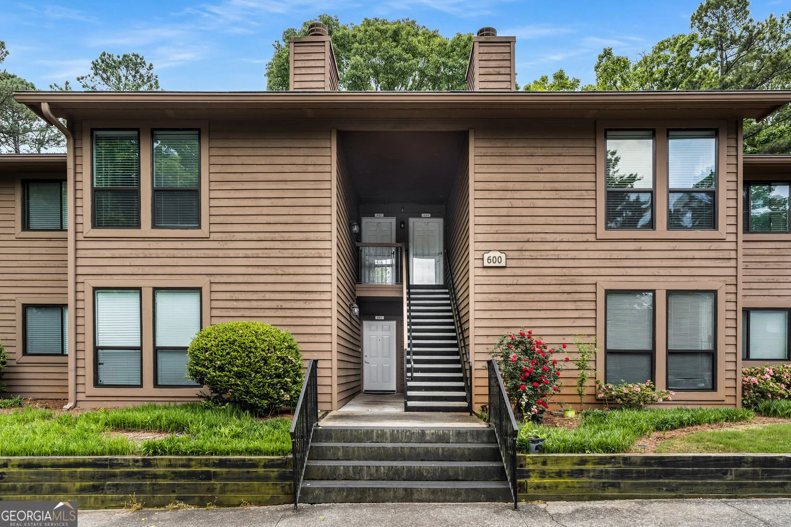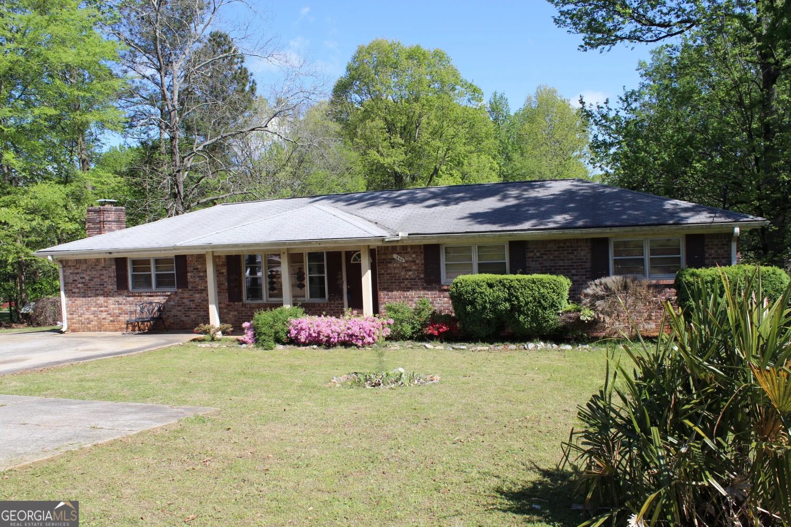3056 vandiver driveMarietta, GA 30066
3056 vandiver driveMarietta, GA 30066
Description
AMAZING RENOVATED RANCH in Sprayberry School District! Around the corner from TONS of AMENITIES, including the brand new Sandy Plains Marketplace! Upgrades include BRAND NEW SS kitchen appliance pkg with gas range, gorgeous granite counter-tops featuring a HUGE Island for entertaining, ceiling beams, new flooring throughout, new bathroom vanities & field tile, brushed gold fixtures & new deck! New HVAC & water heater. Finished basement makes a perfect man-cave / she-space with two additional bedrooms (square footage does not include basement). A perfect home for families w/room to play in the yard! NO HOA!
Property Details for 3056 Vandiver Drive
- Subdivision ComplexVandiver Heights
- Architectural StyleRanch
- Parking FeaturesGarage
- Property AttachedNo
LISTING UPDATED:
- StatusClosed
- MLS #8758391
- Days on Site4
- Taxes$1,542 / year
- MLS TypeResidential
- Year Built1978
- Lot Size0.45 Acres
- CountryCobb
LISTING UPDATED:
- StatusClosed
- MLS #8758391
- Days on Site4
- Taxes$1,542 / year
- MLS TypeResidential
- Year Built1978
- Lot Size0.45 Acres
- CountryCobb
Building Information for 3056 Vandiver Drive
- StoriesOne
- Year Built1978
- Lot Size0.4490 Acres
Payment Calculator
Term
Interest
Home Price
Down Payment
The Payment Calculator is for illustrative purposes only. Read More
Property Information for 3056 Vandiver Drive
Summary
Location and General Information
- Community Features: None
- Directions: Use GPS
- View: City
- Coordinates: 34.024769,-84.483358
School Information
- Elementary School: Addison
- Middle School: Simpson
- High School: Sprayberry
Taxes and HOA Information
- Parcel Number: 16048300120
- Tax Year: 2019
- Association Fee Includes: None
Virtual Tour
Parking
- Open Parking: No
Interior and Exterior Features
Interior Features
- Cooling: Electric, Central Air
- Heating: Electric, Central
- Appliances: Disposal, Microwave, Oven/Range (Combo), Refrigerator, Stainless Steel Appliance(s)
- Basement: Concrete, Interior Entry, Exterior Entry, Finished, Partial
- Flooring: Carpet, Hardwood, Tile
- Interior Features: Vaulted Ceiling(s), High Ceilings, Beamed Ceilings, Separate Shower, Tile Bath, Master On Main Level
- Levels/Stories: One
- Main Bedrooms: 3
- Bathrooms Total Integer: 2
- Main Full Baths: 2
- Bathrooms Total Decimal: 2
Exterior Features
- Construction Materials: Other, Wood Siding
- Pool Private: No
Property
Utilities
- Utilities: Sewer Connected
- Water Source: Public
Property and Assessments
- Home Warranty: Yes
- Property Condition: Resale
Green Features
Lot Information
- Above Grade Finished Area: 1712
- Lot Features: Level, Private
Multi Family
- Number of Units To Be Built: Square Feet
Rental
Rent Information
- Land Lease: Yes
- Occupant Types: Vacant
Public Records for 3056 Vandiver Drive
Tax Record
- 2019$1,542.00 ($128.50 / month)
Home Facts
- Beds3
- Baths2
- Total Finished SqFt1,712 SqFt
- Above Grade Finished1,712 SqFt
- StoriesOne
- Lot Size0.4490 Acres
- StyleSingle Family Residence
- Year Built1978
- APN16048300120
- CountyCobb
- Fireplaces2


