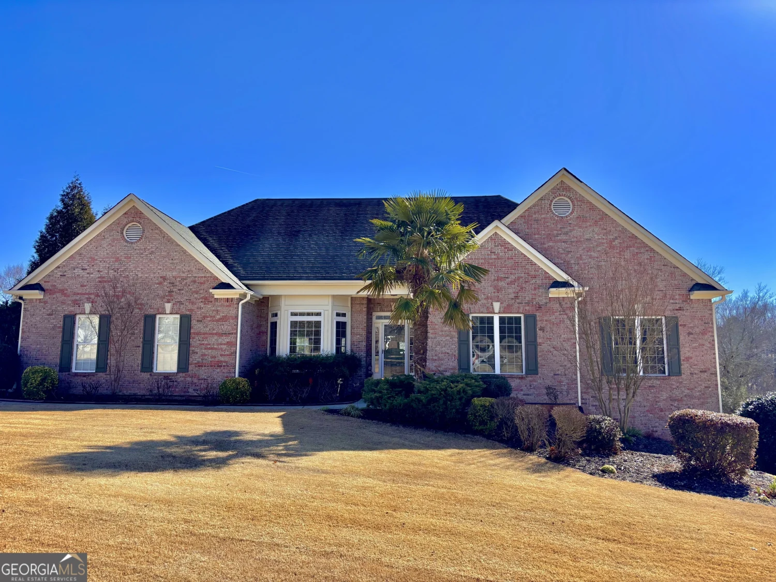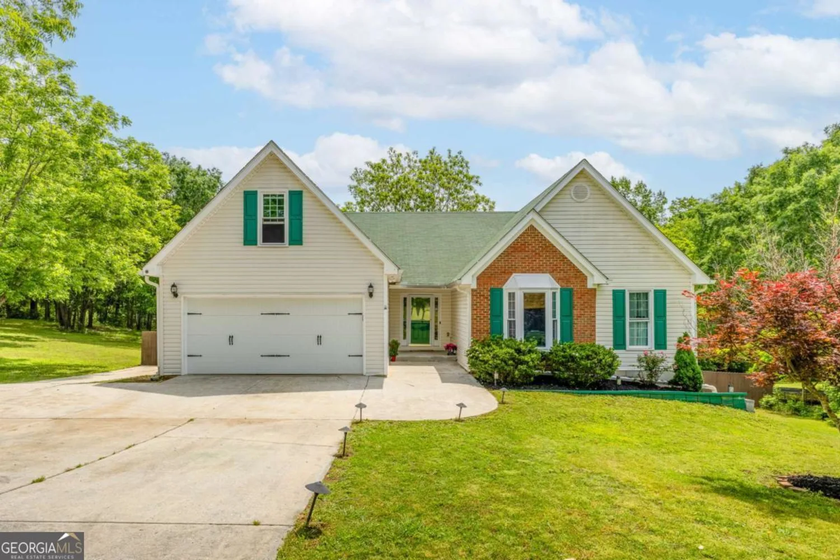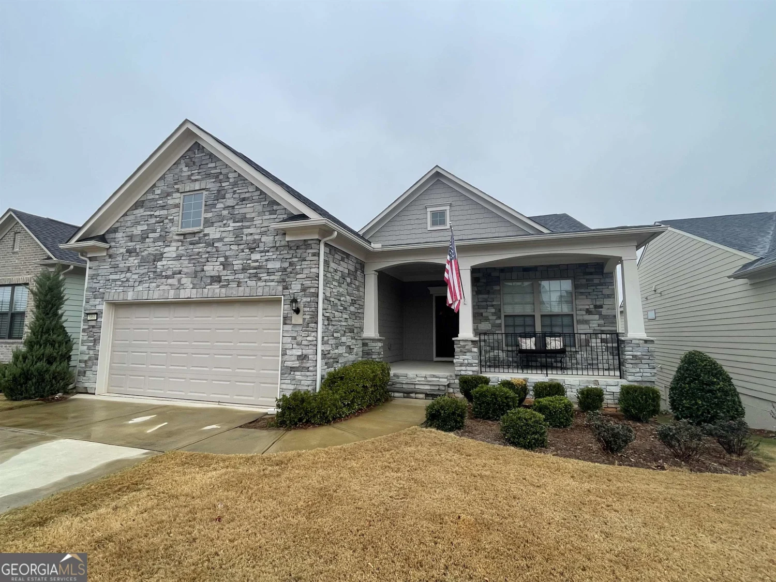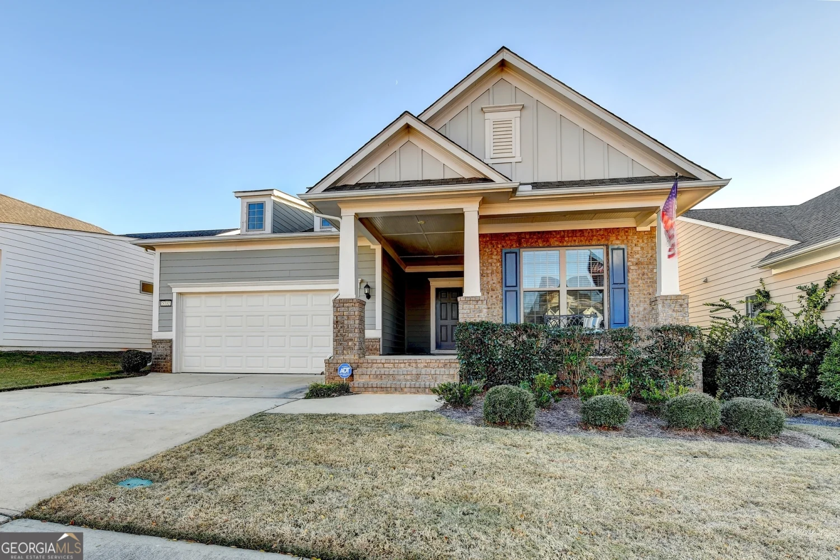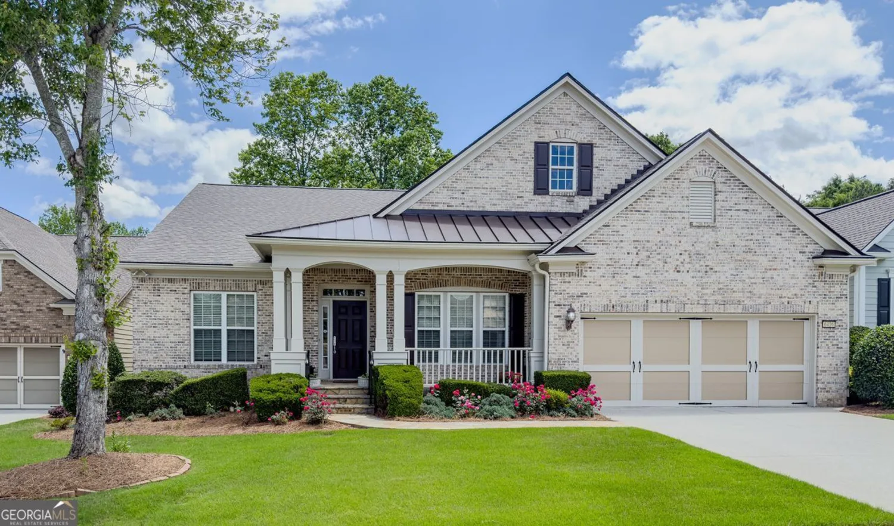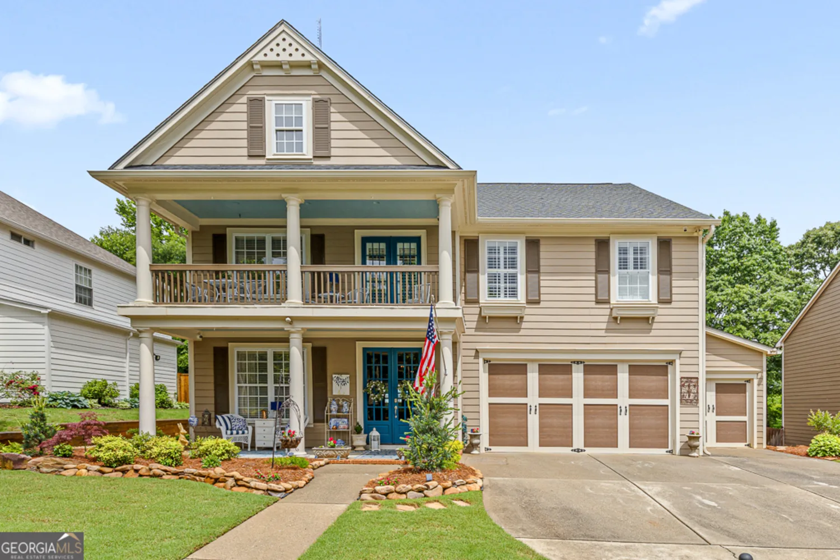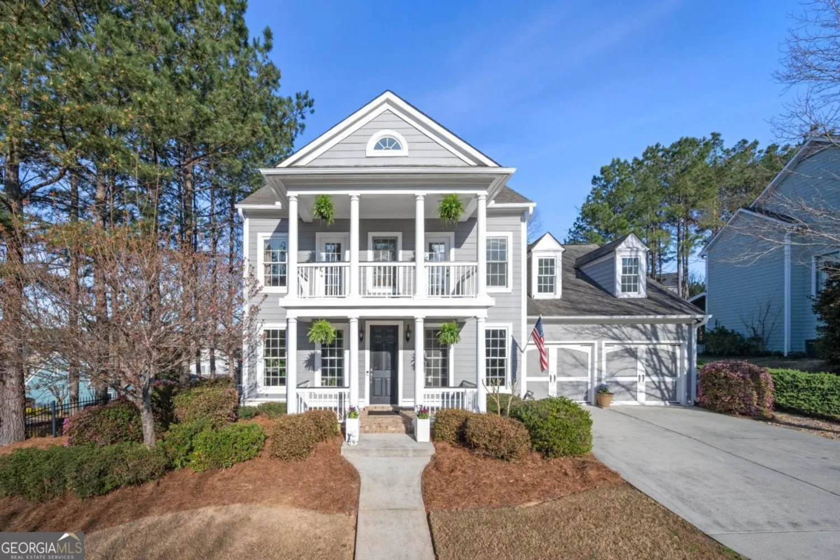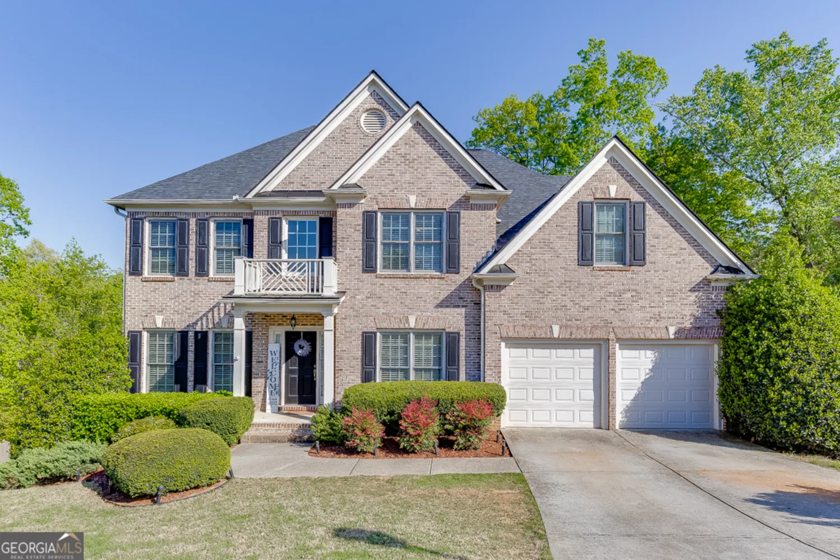1890 holman roadHoschton, GA 30548
1890 holman roadHoschton, GA 30548
Description
MUST SEE CUSTOM HOME! Craftsman style 2 story located on .85 professionally landscaped acres! 5 bedroom, bonus room on main level, master on main, 4 1/2 baths, marble, tile and hardwood floors throughout, granite countertops throughout, all baths have walk in custom tile, granite or marble showers. Master suite has trey ceiling, walk in closet, master bath has heated floors. Kitchen has upgraded stainless appliances, custom cabinets, walk in pantry, granite countertops with large island over looking greatroom, greatroom has gas burning stone accent fireplace, custom beams and chandlers, separate dining room, large rear covered deck, TOO many upgrades to list, this home has been customized in every room.
Property Details for 1890 Holman Road
- Subdivision ComplexNone
- Architectural StyleBrick Front, Craftsman
- ExteriorSprinkler System
- Num Of Parking Spaces2
- Parking FeaturesAttached, Garage Door Opener, Parking Pad, Side/Rear Entrance
- Property AttachedNo
LISTING UPDATED:
- StatusClosed
- MLS #8758901
- Days on Site309
- Taxes$5,221.16 / year
- MLS TypeResidential
- Year Built2016
- Lot Size0.85 Acres
- CountryGwinnett
LISTING UPDATED:
- StatusClosed
- MLS #8758901
- Days on Site309
- Taxes$5,221.16 / year
- MLS TypeResidential
- Year Built2016
- Lot Size0.85 Acres
- CountryGwinnett
Building Information for 1890 Holman Road
- StoriesTwo
- Year Built2016
- Lot Size0.8500 Acres
Payment Calculator
Term
Interest
Home Price
Down Payment
The Payment Calculator is for illustrative purposes only. Read More
Property Information for 1890 Holman Road
Summary
Location and General Information
- Community Features: None
- Directions: GA 124, Turn left onto Holman rd, 1890 Holman road will be on your right!
- Coordinates: 34.072005,-83.882842
School Information
- Elementary School: Duncan Creek
- Middle School: Frank N Osborne
- High School: Mill Creek
Taxes and HOA Information
- Parcel Number: R3003 315
- Tax Year: 2019
- Association Fee Includes: None
Virtual Tour
Parking
- Open Parking: Yes
Interior and Exterior Features
Interior Features
- Cooling: Electric, Heat Pump
- Heating: Electric, Heat Pump
- Appliances: Cooktop, Dishwasher, Double Oven, Ice Maker, Microwave, Oven, Stainless Steel Appliance(s)
- Basement: None
- Fireplace Features: Family Room, Factory Built, Gas Starter, Gas Log
- Flooring: Carpet, Hardwood, Tile
- Interior Features: Vaulted Ceiling(s), Double Vanity, Beamed Ceilings, Rear Stairs, Separate Shower, Tile Bath, Walk-In Closet(s), Master On Main Level, Split Bedroom Plan
- Levels/Stories: Two
- Window Features: Double Pane Windows
- Kitchen Features: Breakfast Area, Breakfast Bar, Kitchen Island, Solid Surface Counters, Walk-in Pantry
- Foundation: Slab
- Main Bedrooms: 3
- Total Half Baths: 1
- Bathrooms Total Integer: 5
- Main Full Baths: 2
- Bathrooms Total Decimal: 4
Exterior Features
- Construction Materials: Concrete, Stone
- Patio And Porch Features: Deck, Patio, Porch
- Roof Type: Composition
- Laundry Features: Common Area, In Hall
- Pool Private: No
Property
Utilities
- Sewer: Septic Tank
- Utilities: Cable Available
- Water Source: Public
Property and Assessments
- Home Warranty: Yes
- Property Condition: Resale
Green Features
Lot Information
- Above Grade Finished Area: 3800
- Lot Features: Level, Open Lot, Private
Multi Family
- Number of Units To Be Built: Square Feet
Rental
Rent Information
- Land Lease: Yes
Public Records for 1890 Holman Road
Tax Record
- 2019$5,221.16 ($435.10 / month)
Home Facts
- Beds5
- Baths4
- Total Finished SqFt3,800 SqFt
- Above Grade Finished3,800 SqFt
- StoriesTwo
- Lot Size0.8500 Acres
- StyleSingle Family Residence
- Year Built2016
- APNR3003 315
- CountyGwinnett
- Fireplaces1


