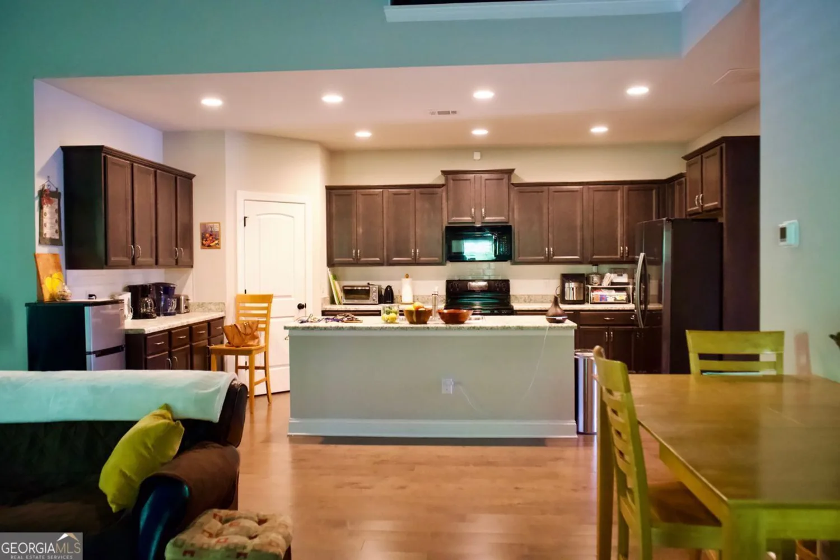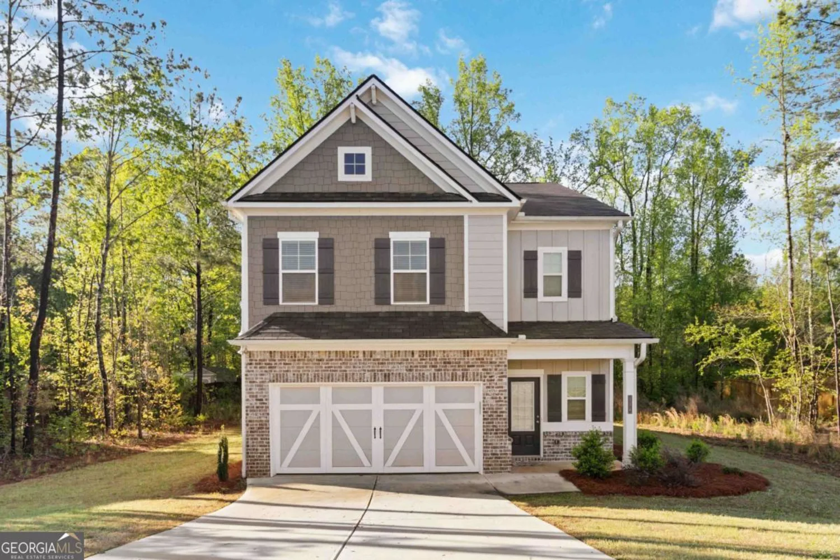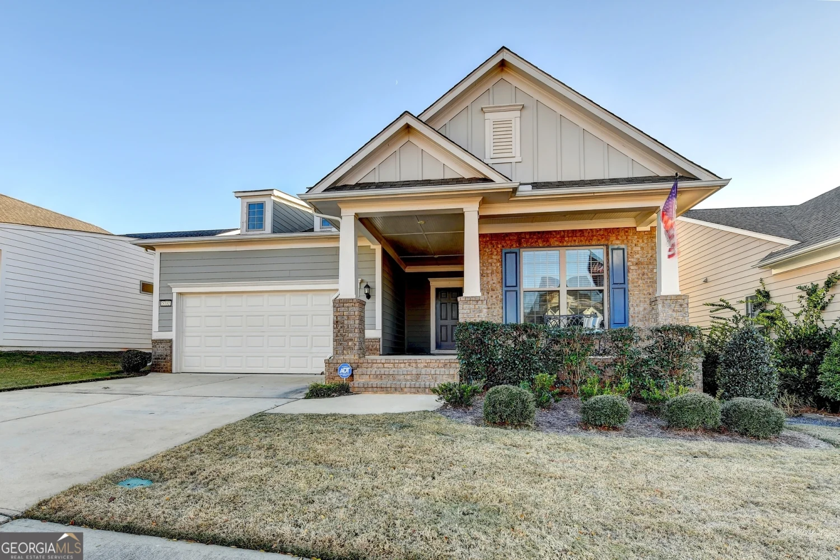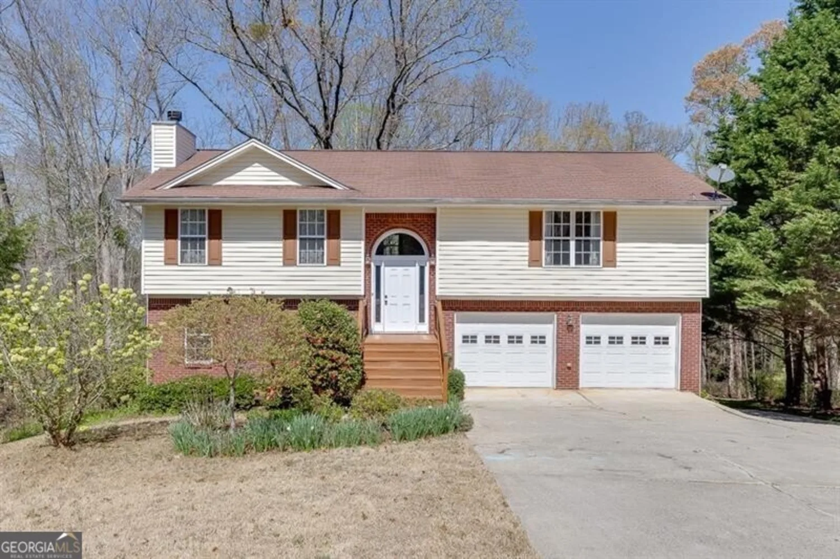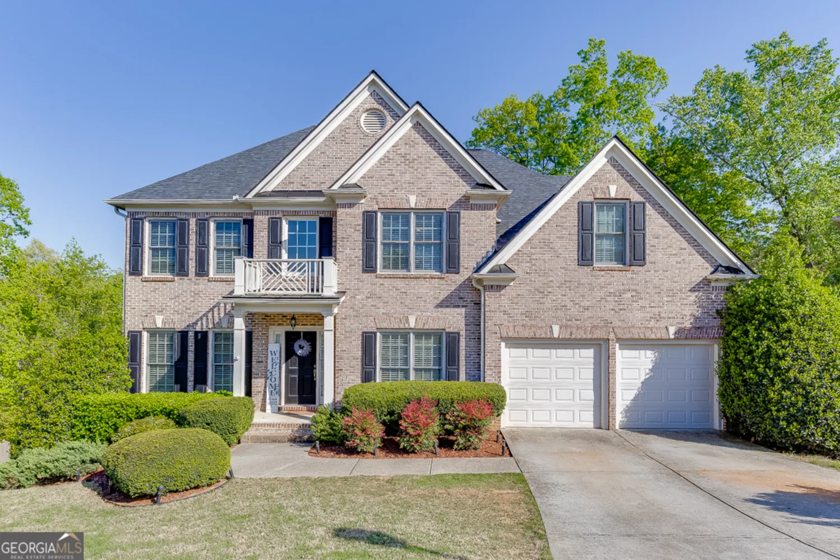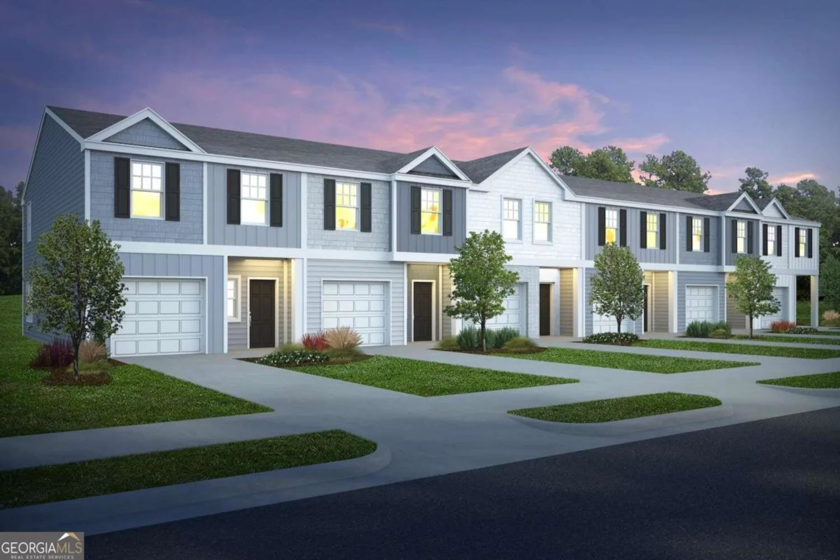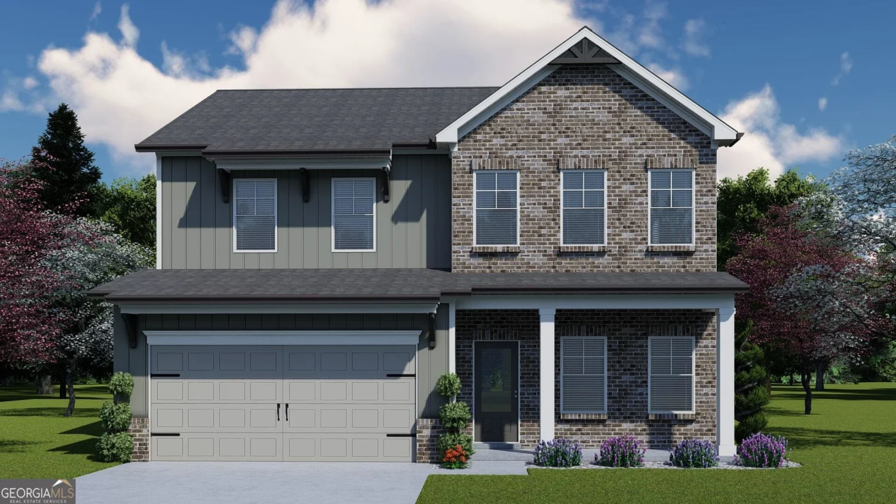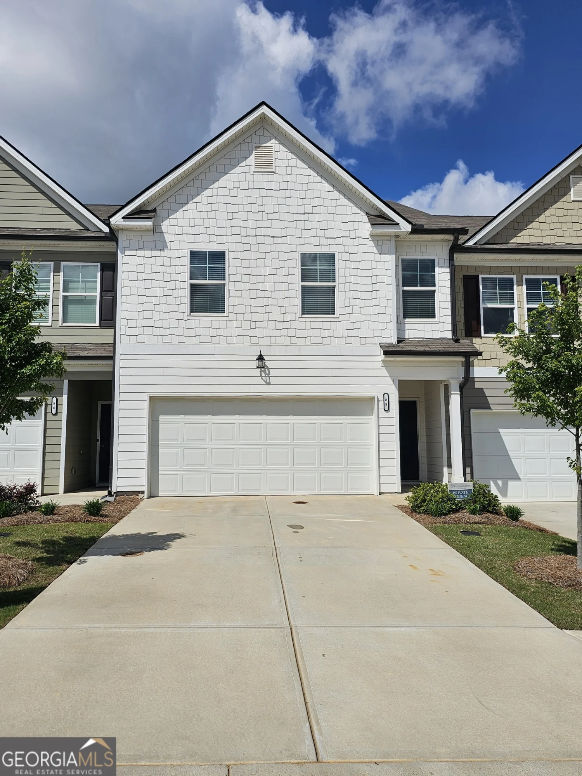1426 wyntercreek driveHoschton, GA 30548
1426 wyntercreek driveHoschton, GA 30548
Description
Hard to find house on big lot with no HOA fees! The house has an open concept with a big kitchen, stainless appliances and stone counter tops. Three bedrooms and two full baths on the main floor and an bonus bedroom and 1/2 bath above the garage. The basement is a fully finished apartment including a bedroom, full bathroom, full kitchen, washer and dryer hookups, an office space, den and potential playroom. Lots of space for a big family. There is a big fenced in back yard with an 11X24 Square foot outbuilding for additional storage. The back of the property is bordered by a small creek. Wyntercreek is a small neighborhood subdivision in an excellent location close to shopping and restaurants at Braselton, Hamilton Mill and the Mall of Georgia. Easy access to I85. This one is a must see!
Property Details for 1426 Wyntercreek Drive
- Subdivision ComplexWyntercreek
- Architectural StyleRanch, Traditional
- Num Of Parking Spaces2
- Parking FeaturesGarage, Garage Door Opener
- Property AttachedYes
- Waterfront FeaturesCreek
LISTING UPDATED:
- StatusActive
- MLS #10522266
- Days on Site0
- Taxes$2,928 / year
- MLS TypeResidential
- Year Built2001
- Lot Size0.84 Acres
- CountryBarrow
LISTING UPDATED:
- StatusActive
- MLS #10522266
- Days on Site0
- Taxes$2,928 / year
- MLS TypeResidential
- Year Built2001
- Lot Size0.84 Acres
- CountryBarrow
Building Information for 1426 Wyntercreek Drive
- StoriesOne and One Half
- Year Built2001
- Lot Size0.8400 Acres
Payment Calculator
Term
Interest
Home Price
Down Payment
The Payment Calculator is for illustrative purposes only. Read More
Property Information for 1426 Wyntercreek Drive
Summary
Location and General Information
- Community Features: None
- Directions: GPS Friendly
- Coordinates: 34.071563,-83.825603
School Information
- Elementary School: Bramlett
- Middle School: Russell
- High School: Winder Barrow
Taxes and HOA Information
- Parcel Number: XX026D053
- Tax Year: 2024
- Association Fee Includes: None
Virtual Tour
Parking
- Open Parking: No
Interior and Exterior Features
Interior Features
- Cooling: Central Air, Heat Pump
- Heating: Central, Heat Pump
- Appliances: Dishwasher, Electric Water Heater, Refrigerator
- Basement: Bath Finished, Exterior Entry, Finished, Full, Interior Entry
- Fireplace Features: Factory Built
- Flooring: Carpet, Hardwood
- Interior Features: In-Law Floorplan, Master On Main Level, Rear Stairs, Walk-In Closet(s)
- Levels/Stories: One and One Half
- Window Features: Double Pane Windows
- Kitchen Features: Kitchen Island, Second Kitchen, Walk-in Pantry
- Main Bedrooms: 3
- Total Half Baths: 1
- Bathrooms Total Integer: 4
- Main Full Baths: 2
- Bathrooms Total Decimal: 3
Exterior Features
- Construction Materials: Vinyl Siding
- Fencing: Back Yard
- Patio And Porch Features: Patio
- Roof Type: Composition
- Security Features: Smoke Detector(s)
- Laundry Features: In Basement, In Garage
- Pool Private: No
- Other Structures: Outbuilding
Property
Utilities
- Sewer: Septic Tank
- Utilities: Cable Available, Electricity Available, Underground Utilities, Water Available
- Water Source: Public
Property and Assessments
- Home Warranty: Yes
- Property Condition: Resale
Green Features
- Green Energy Efficient: Insulation
Lot Information
- Above Grade Finished Area: 2157
- Common Walls: No Common Walls
- Lot Features: Level
- Waterfront Footage: Creek
Multi Family
- Number of Units To Be Built: Square Feet
Rental
Rent Information
- Land Lease: Yes
Public Records for 1426 Wyntercreek Drive
Tax Record
- 2024$2,928.00 ($244.00 / month)
Home Facts
- Beds5
- Baths3
- Total Finished SqFt3,784 SqFt
- Above Grade Finished2,157 SqFt
- Below Grade Finished1,627 SqFt
- StoriesOne and One Half
- Lot Size0.8400 Acres
- StyleSingle Family Residence
- Year Built2001
- APNXX026D053
- CountyBarrow
- Fireplaces1


