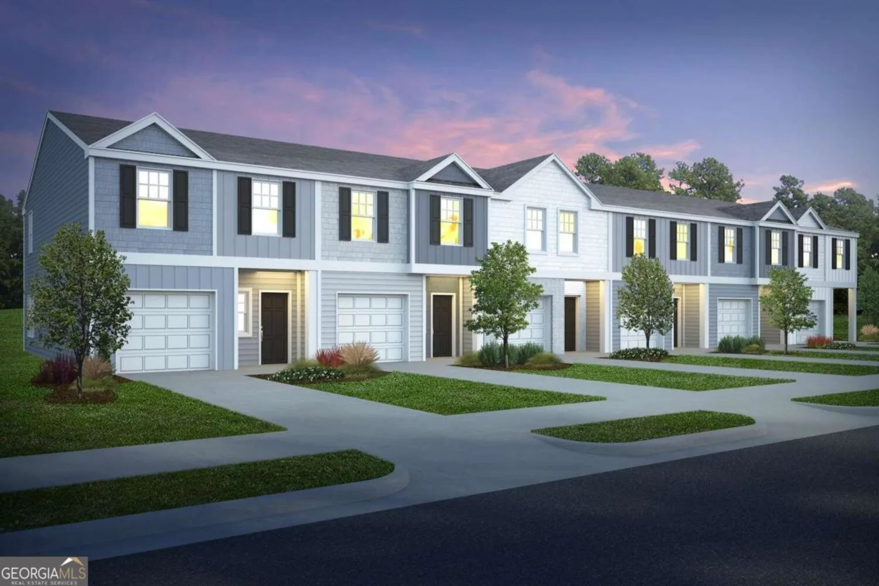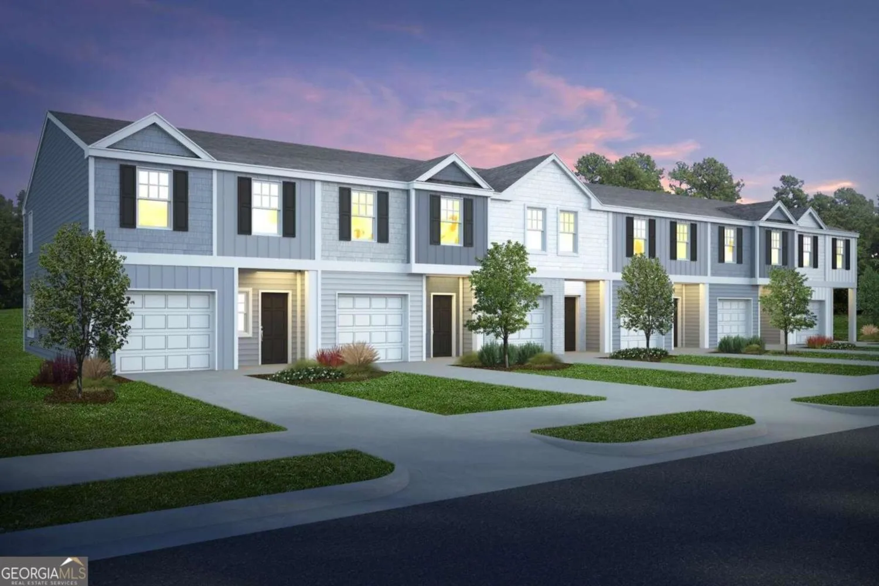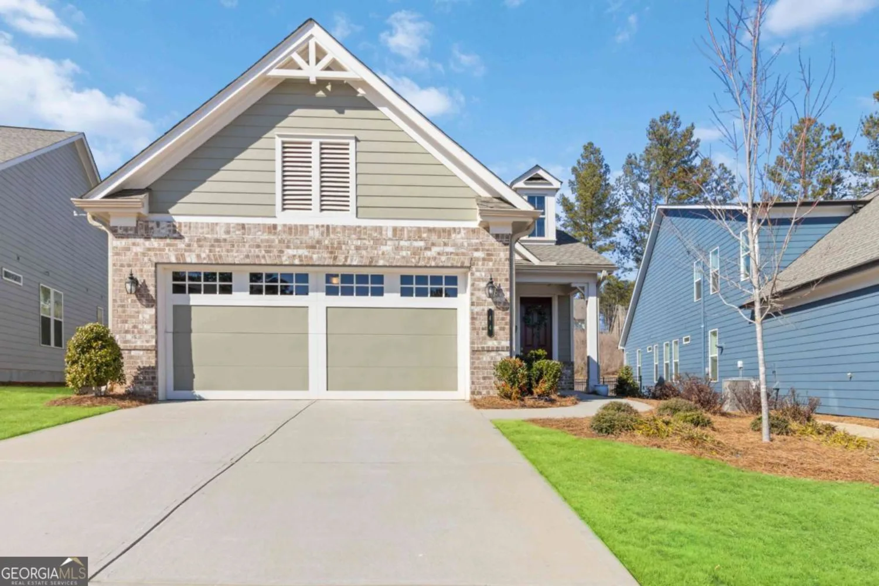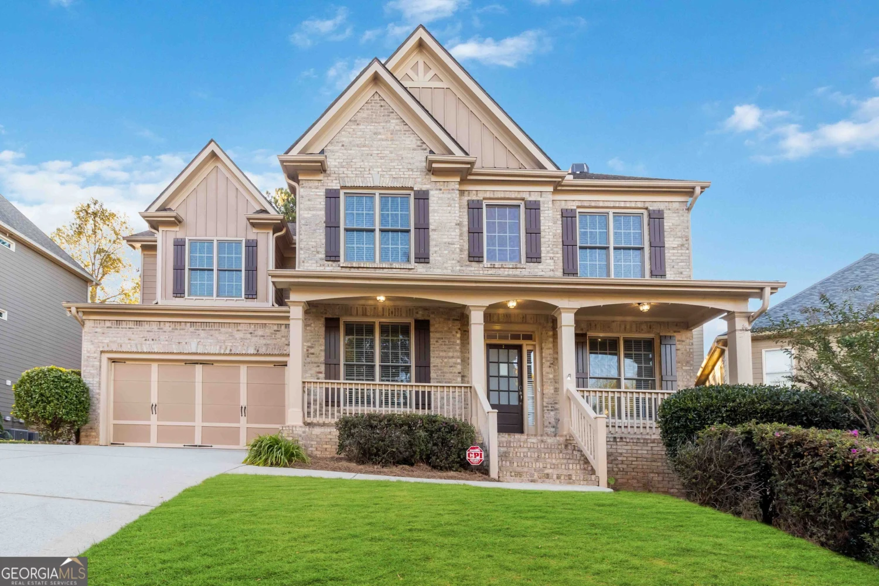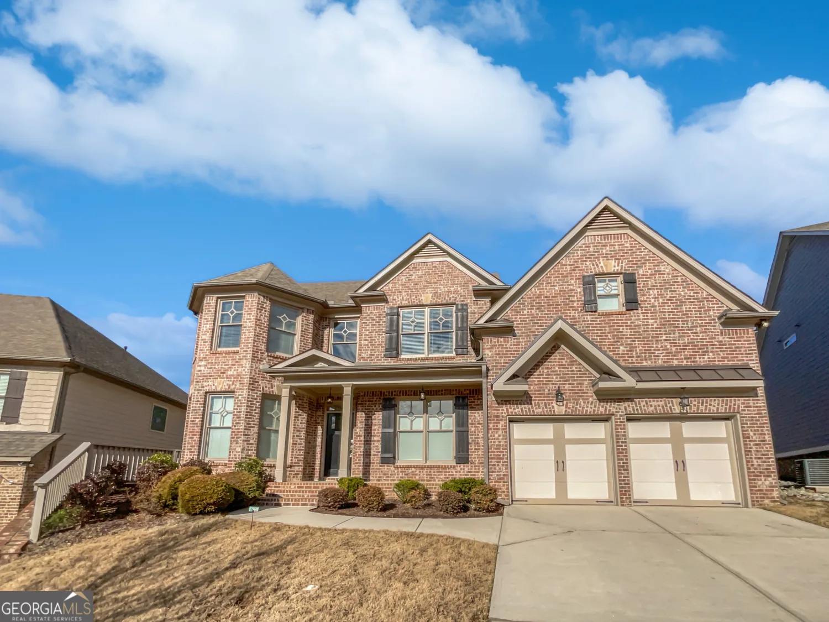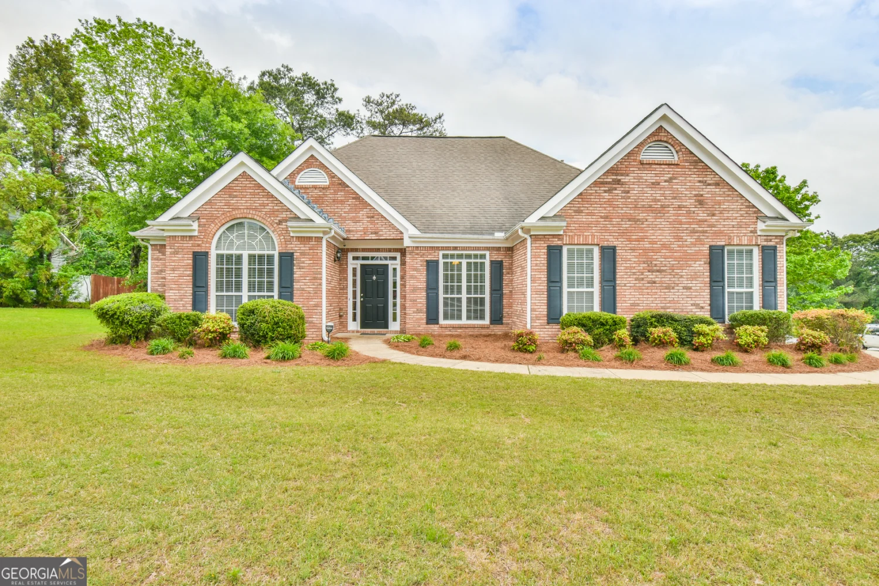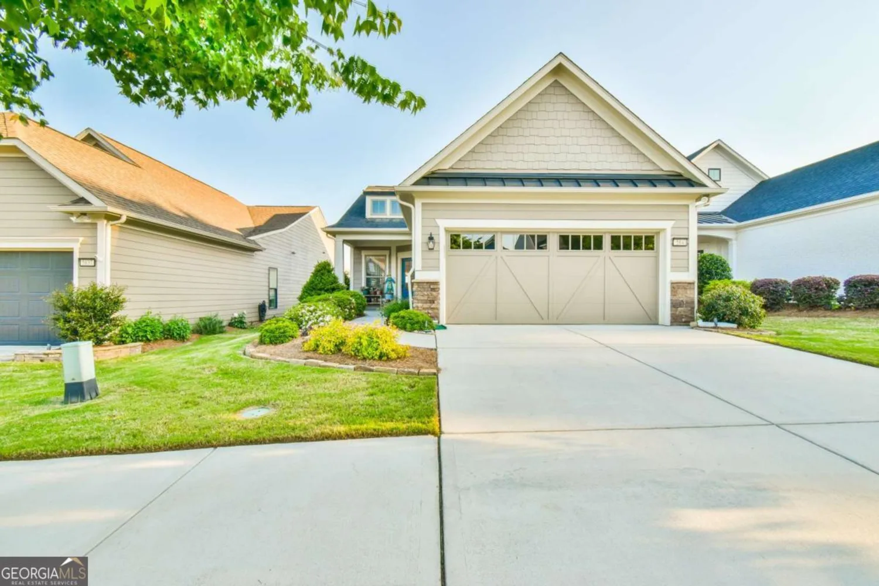41 pebble courtHoschton, GA 30548
41 pebble courtHoschton, GA 30548
Description
Nestled on a private wooded cul-de-sac lot, this stunning 4-bedroom, 3.5-bathroom split foyer home offers the perfect blend of space, privacy, and modern updates. Step inside to discover an inviting open floor plan featuring a beautifully updated kitchen and bathrooms, offering contemporary finishes and style. The finished basement provides extra living space, ideal for a family room, home office, or entertainment area. With two separate two-car garages, a driveway leading to both the front of the home and the basement, and a massive parking pad, there's ample room for vehicles and storage. Enjoy peaceful living surrounded by nature, with the convenience of a prime location just minutes from shopping, dining, and more.
Property Details for 41 Pebble Court
- Subdivision ComplexStone Creek
- Architectural StyleOther
- ExteriorOther
- Parking FeaturesAttached, Basement, Garage, Garage Door Opener
- Property AttachedYes
LISTING UPDATED:
- StatusActive
- MLS #10486330
- Days on Site49
- Taxes$2,510 / year
- MLS TypeResidential
- Year Built2000
- Lot Size0.95 Acres
- CountryJackson
LISTING UPDATED:
- StatusActive
- MLS #10486330
- Days on Site49
- Taxes$2,510 / year
- MLS TypeResidential
- Year Built2000
- Lot Size0.95 Acres
- CountryJackson
Building Information for 41 Pebble Court
- StoriesThree Or More
- Year Built2000
- Lot Size0.9500 Acres
Payment Calculator
Term
Interest
Home Price
Down Payment
The Payment Calculator is for illustrative purposes only. Read More
Property Information for 41 Pebble Court
Summary
Location and General Information
- Community Features: Walk To Schools
- Directions: From I-85N, Take Exit 139. Right on Hwy 53/GA-53, Left on GA-124/Lewis Braselton Blvd, Left on GA-332, Left on Stone Creek Dr, Left on Creek View Dr, right onto Pebble Ct. The home is at the back of the cul-de-sac.
- Coordinates: 34.123988,-83.692359
School Information
- Elementary School: Heroes
- Middle School: West Jackson
- High School: Jackson County
Taxes and HOA Information
- Parcel Number: 104 175
- Tax Year: 2024
- Association Fee Includes: None
Virtual Tour
Parking
- Open Parking: No
Interior and Exterior Features
Interior Features
- Cooling: Ceiling Fan(s), Central Air, Electric
- Heating: Central, Forced Air, Heat Pump
- Appliances: Dishwasher
- Basement: Bath/Stubbed, Concrete, Daylight, Exterior Entry, Finished, Interior Entry
- Fireplace Features: Family Room, Other
- Flooring: Hardwood, Laminate, Other
- Interior Features: Separate Shower, Soaking Tub, Vaulted Ceiling(s), Walk-In Closet(s)
- Levels/Stories: Three Or More
- Kitchen Features: Breakfast Area, Country Kitchen
- Main Bedrooms: 2
- Total Half Baths: 1
- Bathrooms Total Integer: 4
- Main Full Baths: 1
- Bathrooms Total Decimal: 3
Exterior Features
- Construction Materials: Brick, Vinyl Siding
- Patio And Porch Features: Deck, Porch
- Roof Type: Composition
- Security Features: Open Access, Smoke Detector(s)
- Laundry Features: In Hall, Other
- Pool Private: No
Property
Utilities
- Sewer: Septic Tank
- Utilities: Cable Available, Electricity Available, High Speed Internet, Phone Available, Water Available
- Water Source: Public
Property and Assessments
- Home Warranty: Yes
- Property Condition: Resale
Green Features
Lot Information
- Above Grade Finished Area: 2035
- Common Walls: No Common Walls
- Lot Features: Cul-De-Sac, Private
Multi Family
- Number of Units To Be Built: Square Feet
Rental
Rent Information
- Land Lease: Yes
Public Records for 41 Pebble Court
Tax Record
- 2024$2,510.00 ($209.17 / month)
Home Facts
- Beds4
- Baths3
- Total Finished SqFt2,711 SqFt
- Above Grade Finished2,035 SqFt
- Below Grade Finished676 SqFt
- StoriesThree Or More
- Lot Size0.9500 Acres
- StyleSingle Family Residence
- Year Built2000
- APN104 175
- CountyJackson
- Fireplaces1


