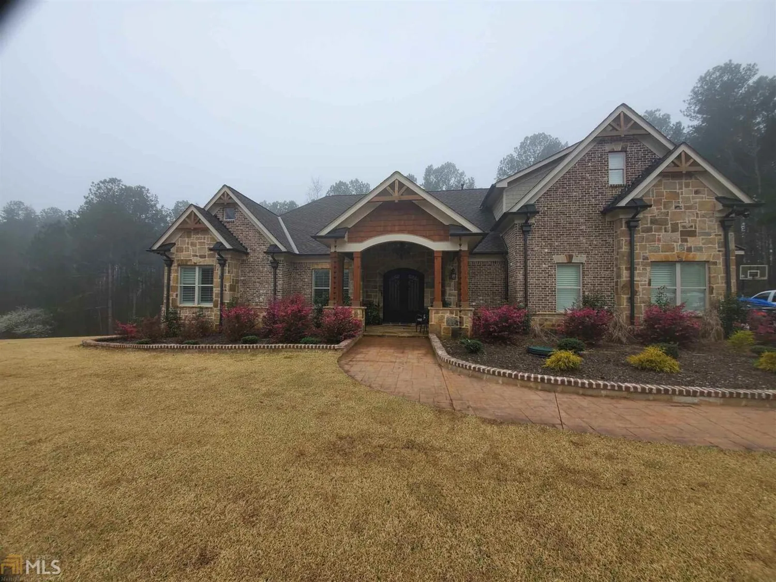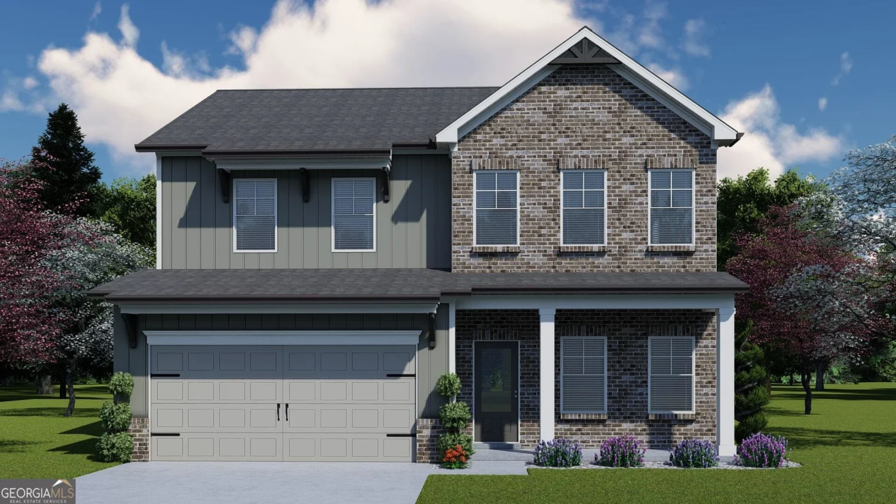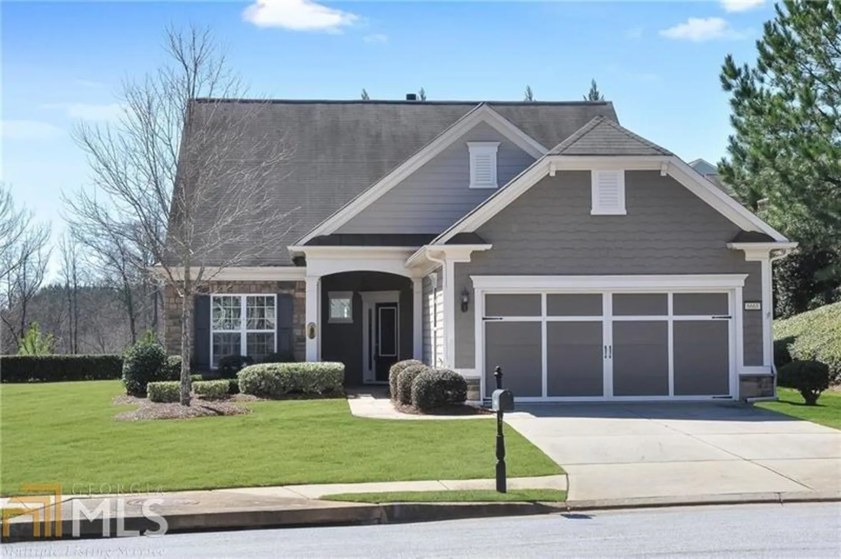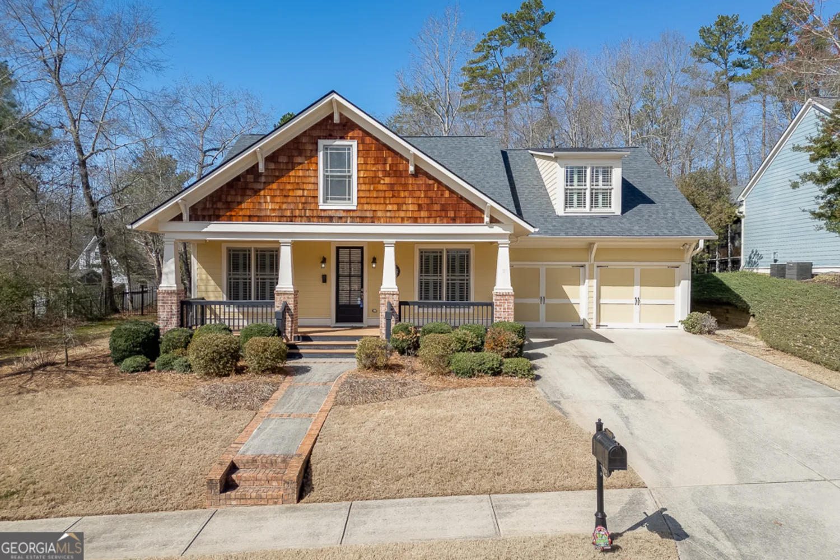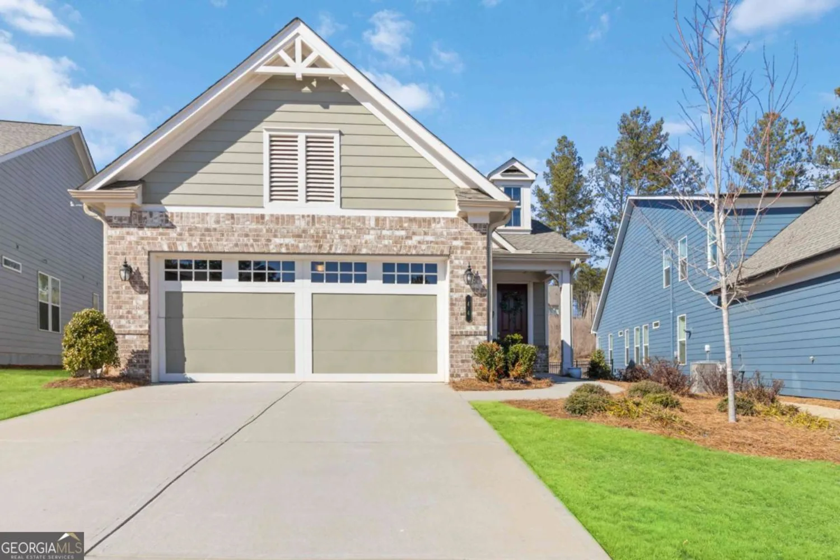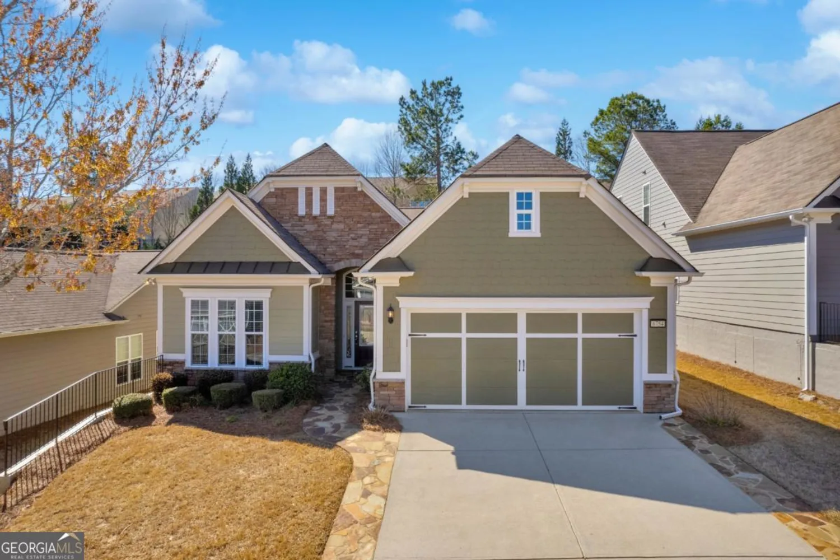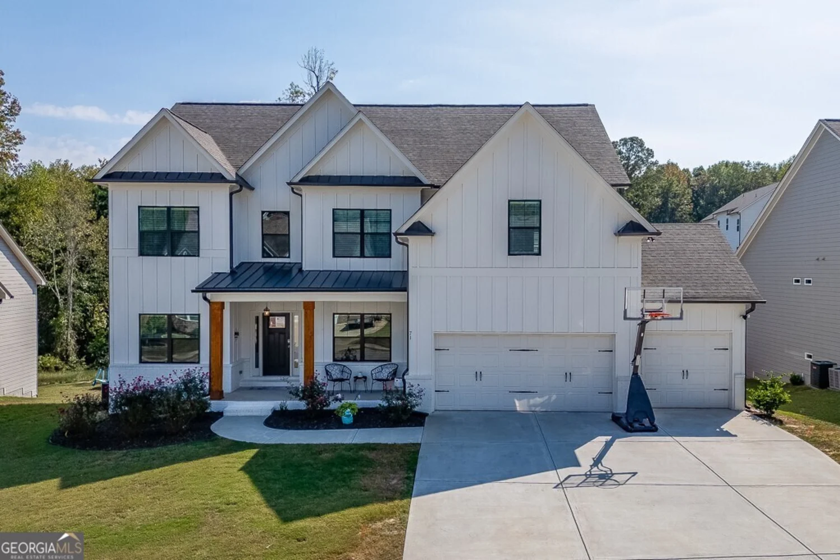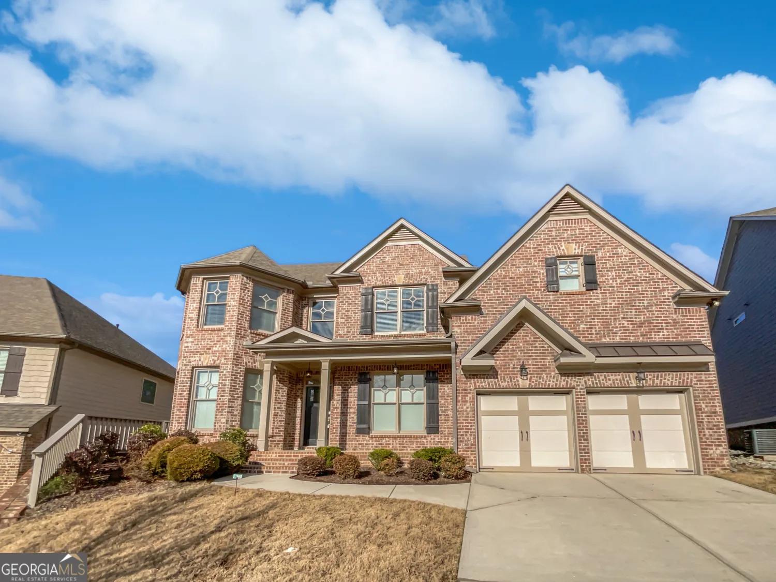1712 country wood driveHoschton, GA 30548
1712 country wood driveHoschton, GA 30548
Description
Welcome to your forever home! This gorgeous two-story residence offers 5 spacious bedrooms and 4 full bathrooms, making it perfect for families of any size. The charming front porch invites you to relax and enjoy the neighborhood ambiance. Inside, you'll find a beautifully designed layout that includes a generous primary suite, your personal retreat featuring an en-suite bath for added luxury. The unfinished basement presents endless possibilities transform it into a home theater, gym, or additional living space to fit your lifestyle. The fenced backyard is perfect for outdoor play, gardening, or entertaining, complemented by an inviting deck and patio for summer barbecues or quiet evenings under the stars. Located in a friendly community, this home combines comfort, style, and functionality. Don't miss the opportunity to make this exceptional property yours!
Property Details for 1712 Country Wood Drive
- Subdivision ComplexTrilogy Park
- Architectural StyleBrick Front, Traditional
- Parking FeaturesAttached, Garage
- Property AttachedYes
LISTING UPDATED:
- StatusActive
- MLS #10397819
- Days on Site207
- Taxes$7,629 / year
- HOA Fees$950 / month
- MLS TypeResidential
- Year Built2005
- Lot Size0.25 Acres
- CountryGwinnett
LISTING UPDATED:
- StatusActive
- MLS #10397819
- Days on Site207
- Taxes$7,629 / year
- HOA Fees$950 / month
- MLS TypeResidential
- Year Built2005
- Lot Size0.25 Acres
- CountryGwinnett
Building Information for 1712 Country Wood Drive
- StoriesTwo
- Year Built2005
- Lot Size0.2500 Acres
Payment Calculator
Term
Interest
Home Price
Down Payment
The Payment Calculator is for illustrative purposes only. Read More
Property Information for 1712 Country Wood Drive
Summary
Location and General Information
- Community Features: Clubhouse, Playground, Pool, Sidewalks, Street Lights, Tennis Court(s)
- Directions: From I-85N, Exit 120, Right on Hamilton Mill , Left on Braselton Hwy, Left on Country Wood Dr, Home is on the left.
- Coordinates: 34.078049,-83.851655
School Information
- Elementary School: Duncan Creek
- Middle School: Frank N Osborne
- High School: Mill Creek
Taxes and HOA Information
- Parcel Number: R3004 328
- Tax Year: 2023
- Association Fee Includes: Swimming, Tennis
- Tax Lot: 83
Virtual Tour
Parking
- Open Parking: No
Interior and Exterior Features
Interior Features
- Cooling: Ceiling Fan(s), Central Air
- Heating: Forced Air
- Appliances: Dishwasher, Disposal, Refrigerator
- Basement: Bath/Stubbed, Daylight, Exterior Entry, Unfinished
- Fireplace Features: Family Room
- Flooring: Carpet, Hardwood
- Interior Features: Double Vanity, High Ceilings, Separate Shower
- Levels/Stories: Two
- Kitchen Features: Breakfast Room, Solid Surface Counters
- Foundation: Slab
- Main Bedrooms: 1
- Bathrooms Total Integer: 4
- Main Full Baths: 1
- Bathrooms Total Decimal: 4
Exterior Features
- Construction Materials: Brick
- Fencing: Back Yard, Fenced, Wood
- Patio And Porch Features: Deck, Porch
- Roof Type: Composition
- Security Features: Carbon Monoxide Detector(s), Smoke Detector(s)
- Laundry Features: Upper Level
- Pool Private: No
Property
Utilities
- Sewer: Public Sewer
- Utilities: Cable Available, Electricity Available, Natural Gas Available, Phone Available, Sewer Available, Water Available
- Water Source: Public
Property and Assessments
- Home Warranty: Yes
- Property Condition: Resale
Green Features
Lot Information
- Above Grade Finished Area: 3015
- Common Walls: No Common Walls
- Lot Features: Other
Multi Family
- Number of Units To Be Built: Square Feet
Rental
Rent Information
- Land Lease: Yes
- Occupant Types: Vacant
Public Records for 1712 Country Wood Drive
Tax Record
- 2023$7,629.00 ($635.75 / month)
Home Facts
- Beds5
- Baths4
- Total Finished SqFt3,015 SqFt
- Above Grade Finished3,015 SqFt
- StoriesTwo
- Lot Size0.2500 Acres
- StyleSingle Family Residence
- Year Built2005
- APNR3004 328
- CountyGwinnett
- Fireplaces1


