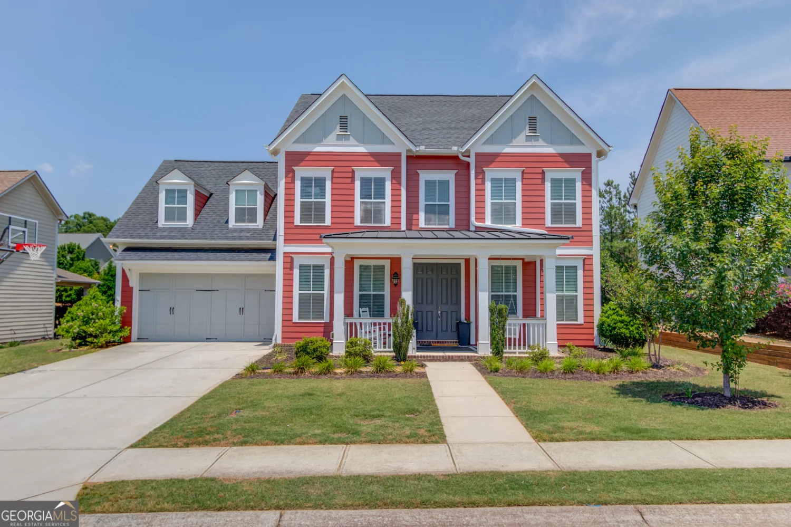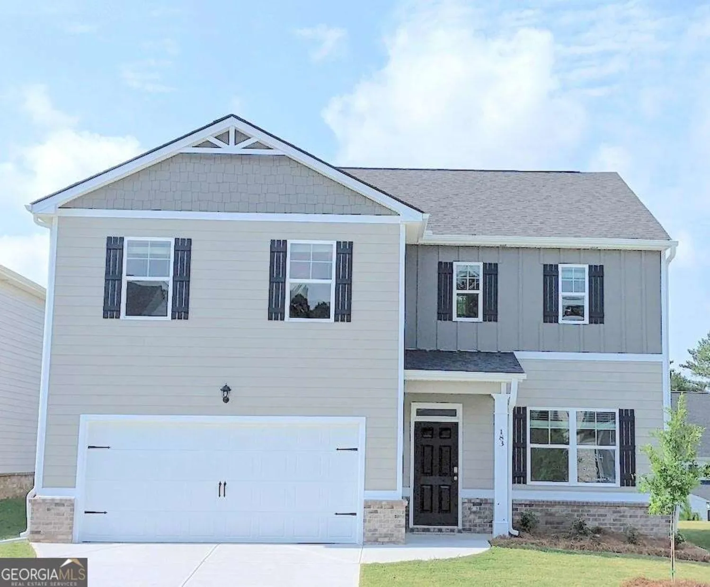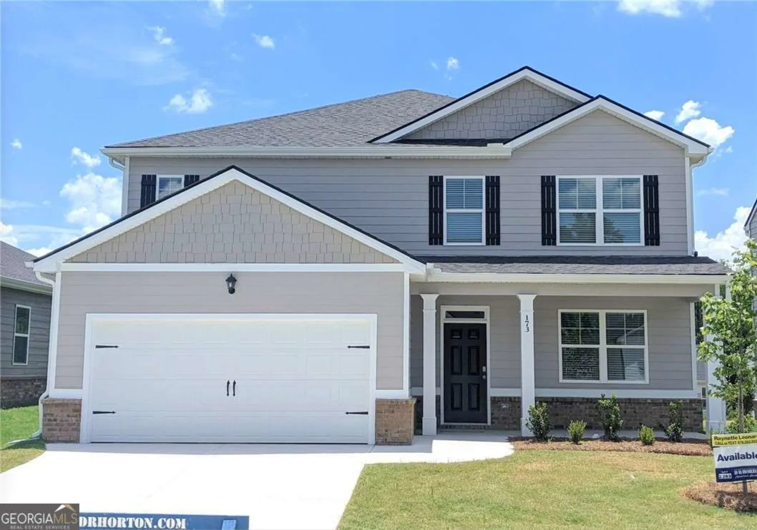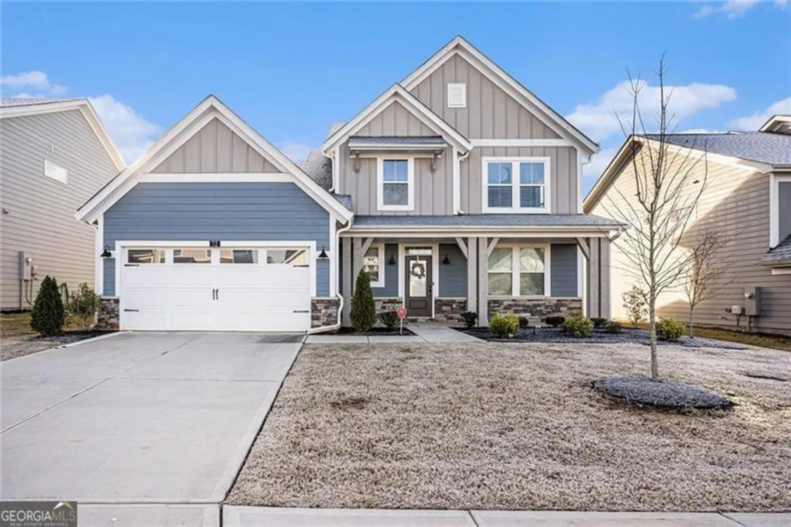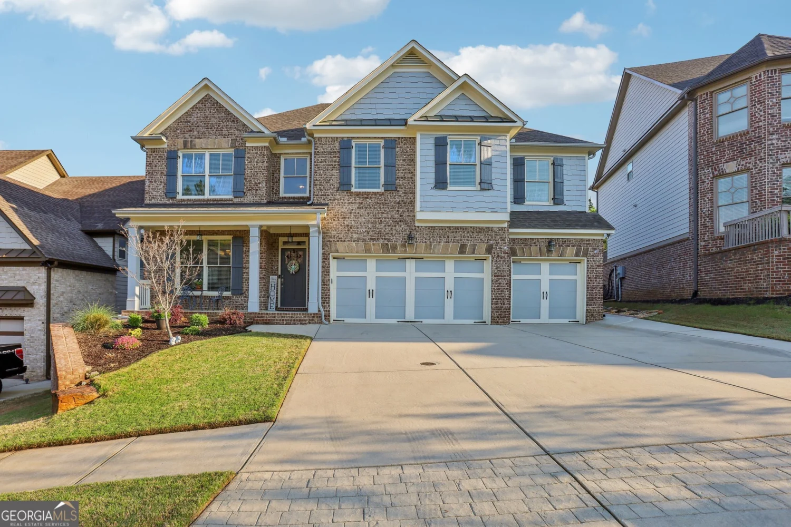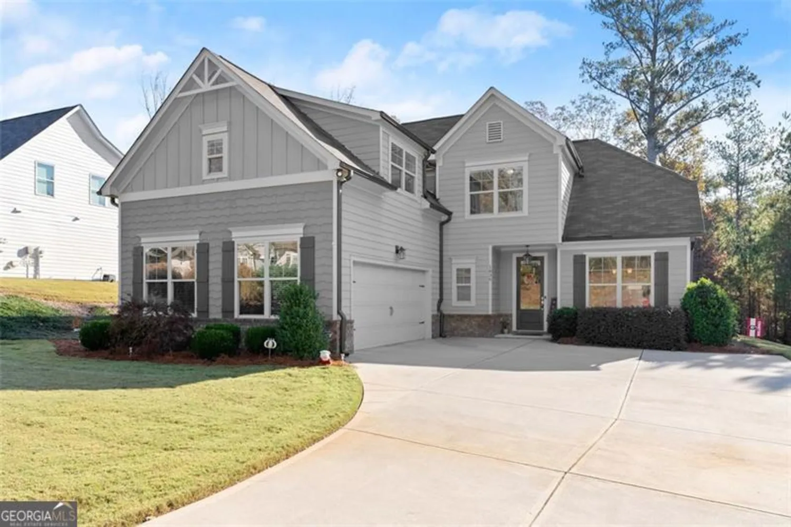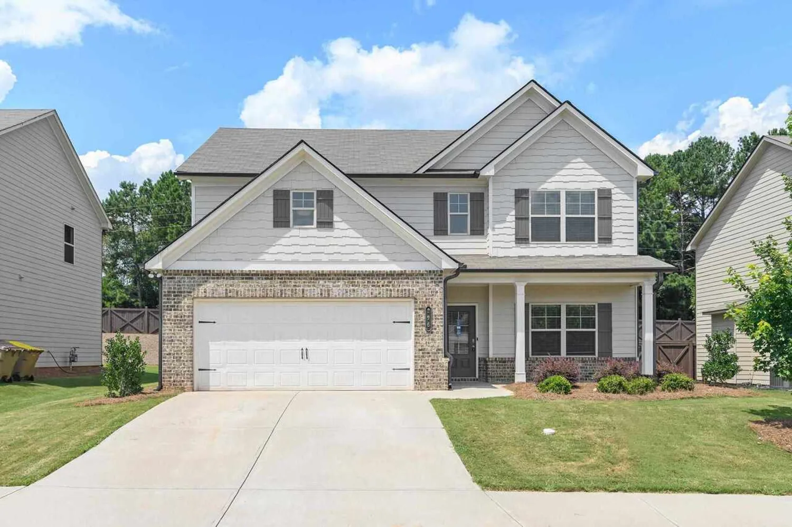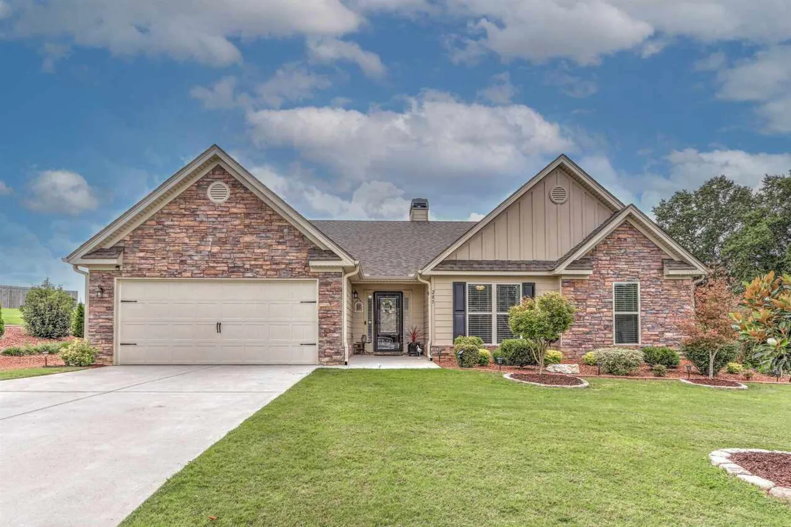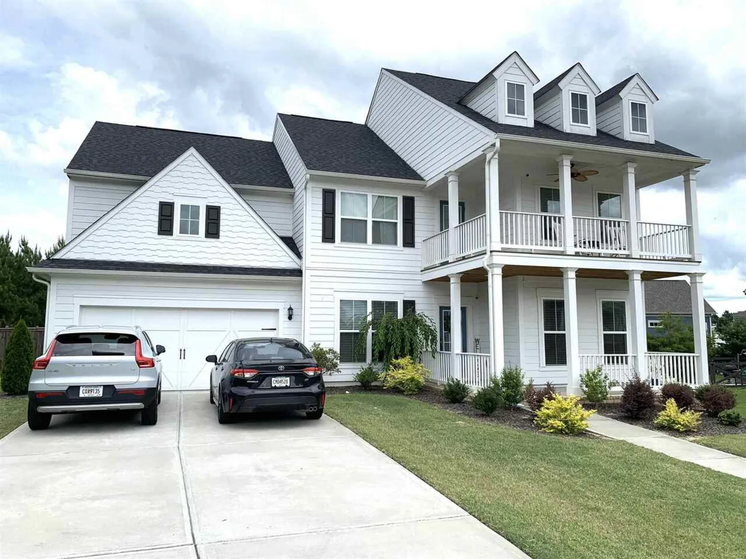4449 sierra creek driveHoschton, GA 30548
4449 sierra creek driveHoschton, GA 30548
Description
Welcome to this beautifully appointed 5-bedroom, 3-bathroom home located in the highly sought-after Sierra Creek community. Perfectly situated just minutes from Mulberry Park, Hamilton Mill, the Mall of Georgia, and I-85, this home offers a blend of luxury, comfort, and convenience. Step onto the inviting covered front porch and enter through a grand 2-story foyer that flows into both a formal living room and a formal dining room featuring elegant coffered ceilings-ideal for entertaining. The heart of the home is the spacious family room, complete with custom built-in shelving, a cozy fireplace, and an abundance of natural light. The open-concept kitchen is a chef's delight with white cabinetry, granite countertops, a large center island, and stainless steel appliances including a gas range. It's perfectly designed for both casual meals and hosting guests, with seamless views into the family room. A main-level bedroom with direct access to a full bath offers flexibility for guests or a home office. Upstairs, the expansive primary suite includes a huge walk-in closet and a luxurious en suite bath with a double vanity, soaking tub, and a beautifully tiled shower. Three generously sized guest rooms, a Jack and Jill bath, and a convenient upstairs laundry room provide ample space for everyone. A flex/media room completes the second level, ideal for movie nights, a playroom, or a home gym. Enjoy the outdoors on the covered back patio, overlooking the backyard with space for relaxation or play. Sierra Creek is a vibrant community offering resort-style amenities including a swimming pool with water slide, four lighted tennis courts, a clubhouse, and a playground. Don't miss your opportunity to own this exceptional home in a prime location-schedule your tour today!
Property Details for 4449 Sierra Creek Drive
- Subdivision ComplexSierra Creek
- Architectural StyleBrick Front, Traditional
- Parking FeaturesGarage
- Property AttachedYes
- Waterfront FeaturesNo Dock Or Boathouse
LISTING UPDATED:
- StatusActive
- MLS #10511325
- Days on Site5
- Taxes$7,534 / year
- HOA Fees$1,250 / month
- MLS TypeResidential
- Year Built2017
- Lot Size0.18 Acres
- CountryGwinnett
LISTING UPDATED:
- StatusActive
- MLS #10511325
- Days on Site5
- Taxes$7,534 / year
- HOA Fees$1,250 / month
- MLS TypeResidential
- Year Built2017
- Lot Size0.18 Acres
- CountryGwinnett
Building Information for 4449 Sierra Creek Drive
- StoriesTwo
- Year Built2017
- Lot Size0.1800 Acres
Payment Calculator
Term
Interest
Home Price
Down Payment
The Payment Calculator is for illustrative purposes only. Read More
Property Information for 4449 Sierra Creek Drive
Summary
Location and General Information
- Community Features: Clubhouse, Playground, Pool, Sidewalks, Street Lights, Tennis Court(s), Walk To Schools, Near Shopping
- Directions: From I-85 N, take exit 118 for GA-324/Gravel Springs Rd and turn Right, turn Left onto Hog Mountain Church Rd NE, turn Right onto Hog Mountain Rd, turn Right onto Mineral Springs Rd, turn Left onto Sierra Creek Dr NE and house is on the Right.
- Coordinates: 34.058033,-83.864724
School Information
- Elementary School: Mulberry
- Middle School: Dacula
- High School: Dacula
Taxes and HOA Information
- Parcel Number: R3003C171
- Tax Year: 2024
- Association Fee Includes: Other
- Tax Lot: 243
Virtual Tour
Parking
- Open Parking: No
Interior and Exterior Features
Interior Features
- Cooling: Ceiling Fan(s), Central Air
- Heating: Central
- Appliances: Dishwasher, Microwave
- Basement: None
- Fireplace Features: Family Room, Gas Starter
- Flooring: Carpet, Hardwood, Laminate, Tile
- Interior Features: Bookcases, Double Vanity, Tray Ceiling(s), Vaulted Ceiling(s), Walk-In Closet(s)
- Levels/Stories: Two
- Window Features: Double Pane Windows
- Kitchen Features: Breakfast Area, Kitchen Island, Walk-in Pantry
- Foundation: Slab
- Main Bedrooms: 1
- Bathrooms Total Integer: 3
- Main Full Baths: 1
- Bathrooms Total Decimal: 3
Exterior Features
- Construction Materials: Other
- Patio And Porch Features: Patio
- Roof Type: Composition
- Security Features: Smoke Detector(s)
- Laundry Features: Upper Level
- Pool Private: No
Property
Utilities
- Sewer: Public Sewer
- Utilities: Cable Available, Electricity Available, Natural Gas Available, Phone Available, Sewer Available, Underground Utilities, Water Available
- Water Source: Public
Property and Assessments
- Home Warranty: Yes
- Property Condition: Resale
Green Features
Lot Information
- Above Grade Finished Area: 3339
- Common Walls: No Common Walls
- Lot Features: Other
- Waterfront Footage: No Dock Or Boathouse
Multi Family
- Number of Units To Be Built: Square Feet
Rental
Rent Information
- Land Lease: Yes
Public Records for 4449 Sierra Creek Drive
Tax Record
- 2024$7,534.00 ($627.83 / month)
Home Facts
- Beds5
- Baths3
- Total Finished SqFt3,339 SqFt
- Above Grade Finished3,339 SqFt
- StoriesTwo
- Lot Size0.1800 Acres
- StyleSingle Family Residence
- Year Built2017
- APNR3003C171
- CountyGwinnett
- Fireplaces1


