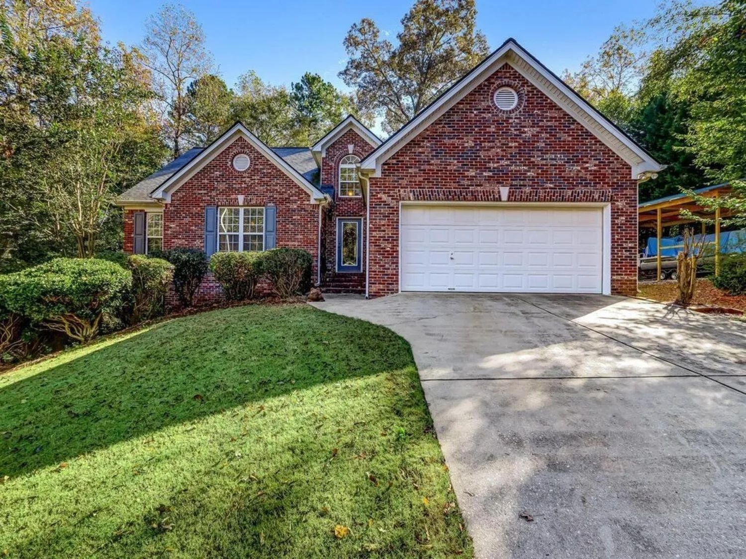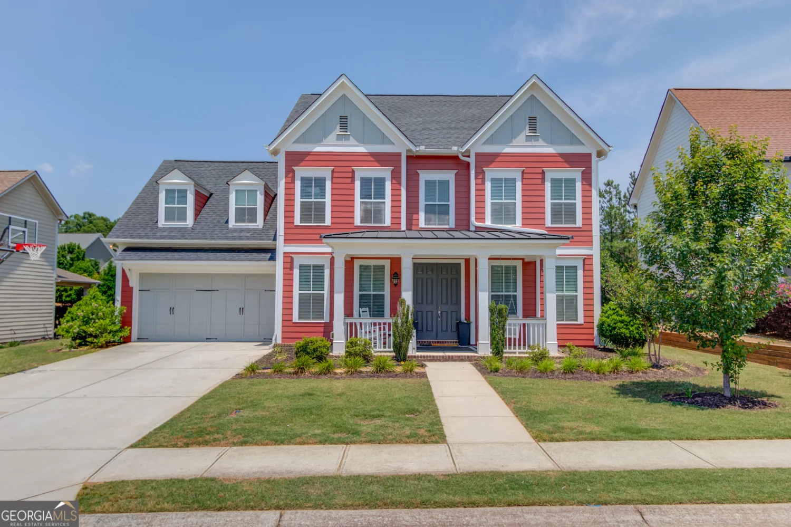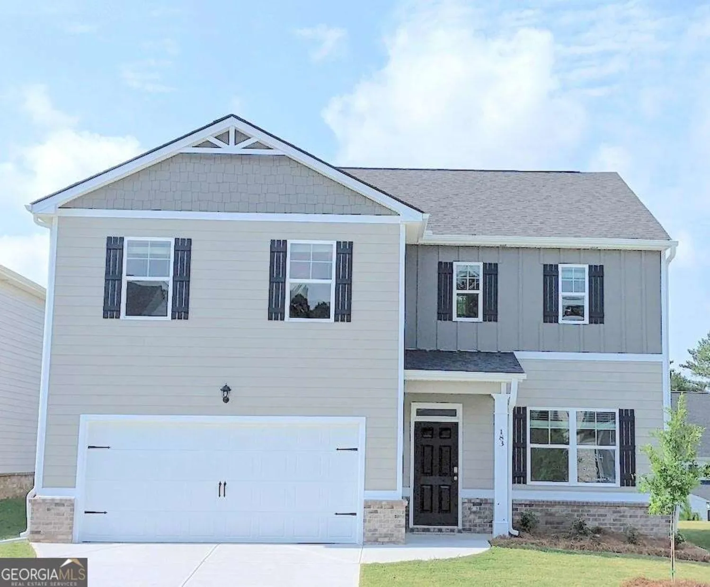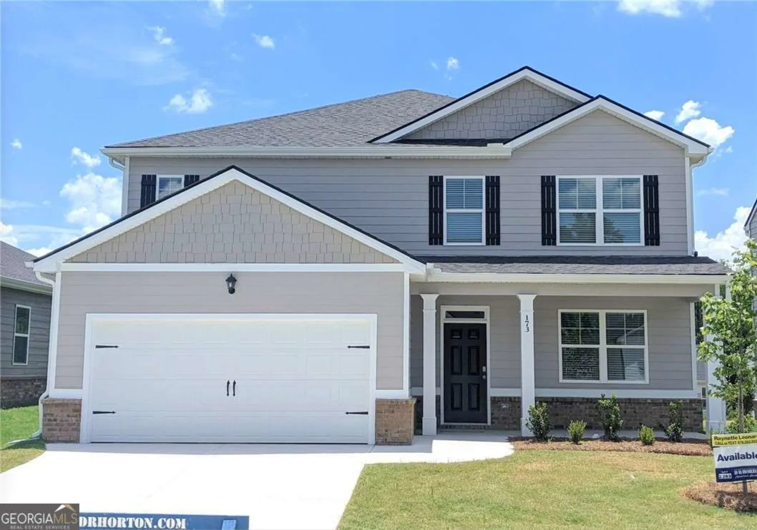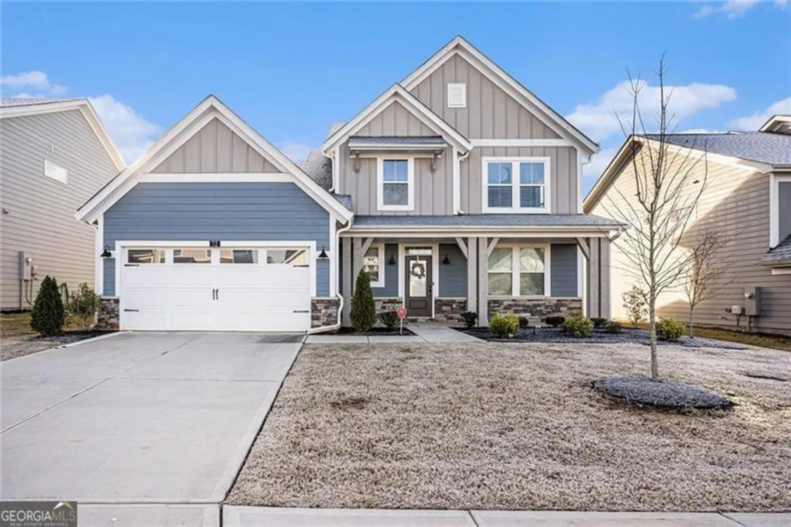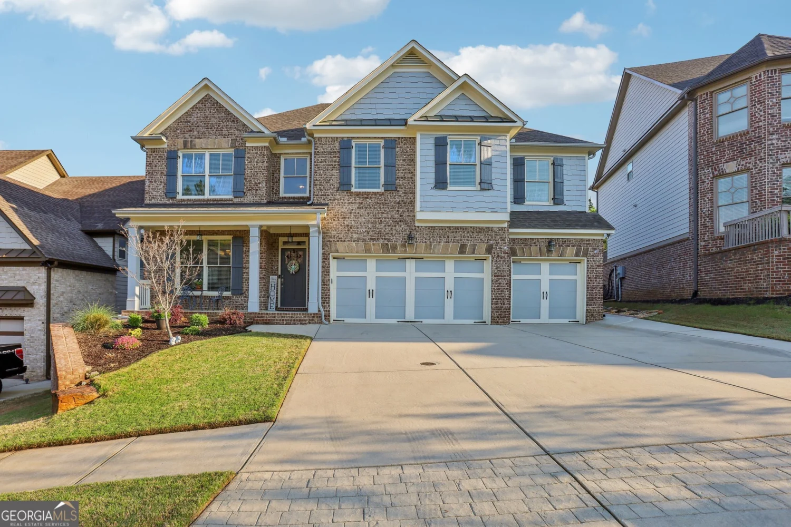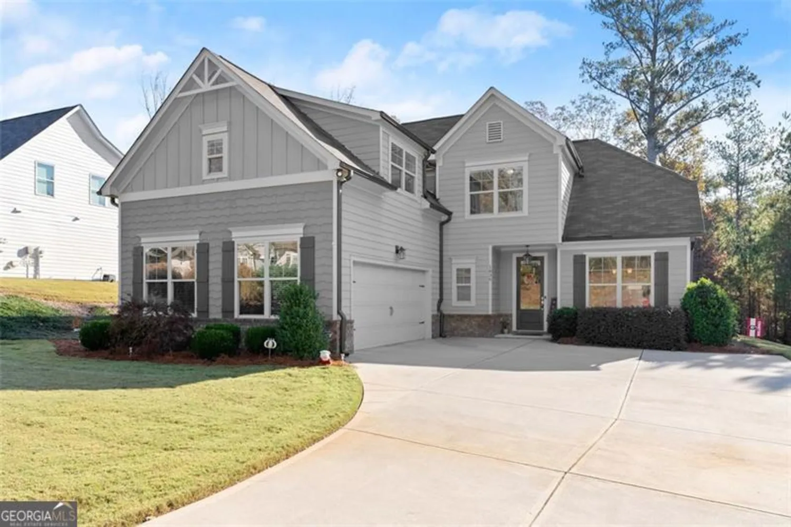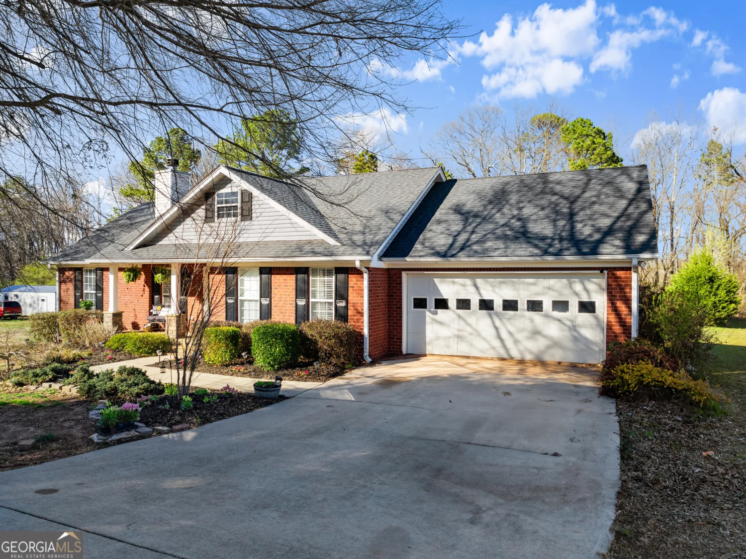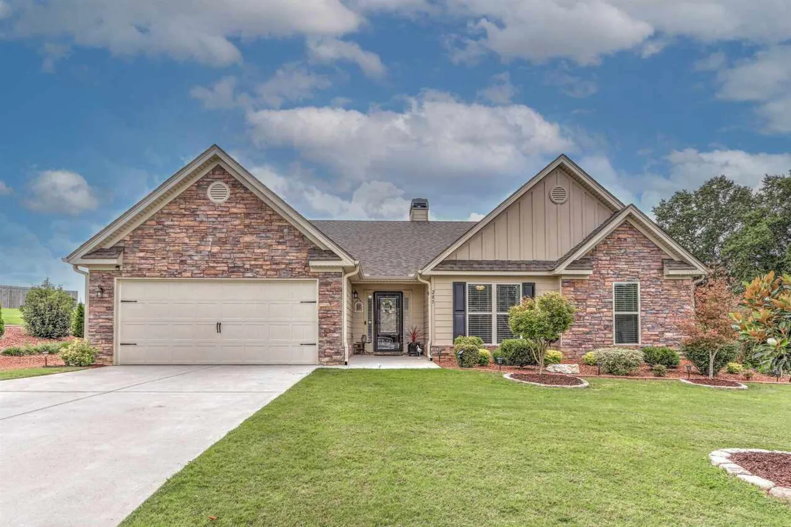6476 hickory branch driveHoschton, GA 30548
6476 hickory branch driveHoschton, GA 30548
Description
Barely 3 years old! Just like NEW! Home with many upgrades! Truly a home you have to see in person to experience. Open floorplan with Chef's kitchen, walk in Pantry, Kitchenaid SS appliances and UPGRADED cabinetry over looking the cozy living room with fireplace. Secondary office nook adjacent to kitchen. Extended large screened-in back porch with ceiling fan. (Hunter fans throughout). Fenced Back yard, level and slopes slightly beyond the privacy trees. Perfect for a game of cornhole and ideal for star gazing. Mudroom located at garage entry. Two Car Garage comes w/ extension ideal as a workspace and lawn equipment storage. Crown molding throughout the first floor and master bedroom. Rain shower in master bath. Loft area big enough for exercise equipment or used as a bonus / secondary living room. The additional bedrooms are also spacious... you will not be disappointed. Full Laundry with cabinets & sink. Guest bedroom w/ large rocking chair covered porch is my favorite place during the holidays to admire the decorated homes at night. More photos coming soon. NO SHOWINGS UNTIL SATURDAY, JULY 10TH.
Property Details for 6476 Hickory Branch Drive
- Subdivision ComplexReunion
- Architectural StyleCraftsman
- Num Of Parking Spaces2
- Parking FeaturesGarage, Kitchen Level
- Property AttachedNo
LISTING UPDATED:
- StatusClosed
- MLS #9009428
- Days on Site18
- Taxes$3,936.83 / year
- MLS TypeResidential
- Year Built2018
- Lot Size0.24 Acres
- CountryHall
LISTING UPDATED:
- StatusClosed
- MLS #9009428
- Days on Site18
- Taxes$3,936.83 / year
- MLS TypeResidential
- Year Built2018
- Lot Size0.24 Acres
- CountryHall
Building Information for 6476 Hickory Branch Drive
- StoriesTwo
- Year Built2018
- Lot Size0.2400 Acres
Payment Calculator
Term
Interest
Home Price
Down Payment
The Payment Calculator is for illustrative purposes only. Read More
Property Information for 6476 Hickory Branch Drive
Summary
Location and General Information
- Community Features: Clubhouse, Golf, Fitness Center, Playground, Pool, Sidewalks, Street Lights, Tennis Court(s)
- Directions: Take 85 North to I-985 North, take exit 8 toward GA-347 E/Friendship Rd/Holiday Rd. Keep right at the fork. Turn left onto Spout Springs Rd. Right onto Dove Point Ln. Left onto Grand Reunion Dr. Turn left onto Hickory Branch Dr. Home is on the right just
- Coordinates: 34.13063,-83.872452
School Information
- Elementary School: Spout Springs
- Middle School: Cherokee Bluff
- High School: Cherokee Bluff
Taxes and HOA Information
- Parcel Number: 15041D000341
- Tax Year: 2020
- Association Fee Includes: Maintenance Grounds, Swimming, Tennis
Virtual Tour
Parking
- Open Parking: No
Interior and Exterior Features
Interior Features
- Cooling: Electric, Central Air, Heat Pump
- Heating: Other, Electric, Central, Heat Pump
- Appliances: Dishwasher, Disposal, Microwave, Refrigerator, Stainless Steel Appliance(s)
- Basement: None
- Fireplace Features: Gas Log
- Flooring: Carpet, Hardwood, Tile
- Interior Features: High Ceilings, Double Vanity, Rear Stairs, Walk-In Closet(s)
- Levels/Stories: Two
- Window Features: Storm Window(s)
- Foundation: Slab
- Total Half Baths: 1
- Bathrooms Total Integer: 4
- Bathrooms Total Decimal: 3
Exterior Features
- Construction Materials: Concrete
- Pool Private: No
Property
Utilities
- Utilities: Underground Utilities, Cable Available, Sewer Connected
- Water Source: Public
Property and Assessments
- Home Warranty: Yes
- Property Condition: Resale
Green Features
- Green Energy Efficient: Thermostat
Lot Information
- Lot Features: Level, Private
Multi Family
- Number of Units To Be Built: Square Feet
Rental
Rent Information
- Land Lease: Yes
Public Records for 6476 Hickory Branch Drive
Tax Record
- 2020$3,936.83 ($328.07 / month)
Home Facts
- Beds4
- Baths3
- StoriesTwo
- Lot Size0.2400 Acres
- StyleSingle Family Residence
- Year Built2018
- APN15041D000341
- CountyHall
- Fireplaces1


