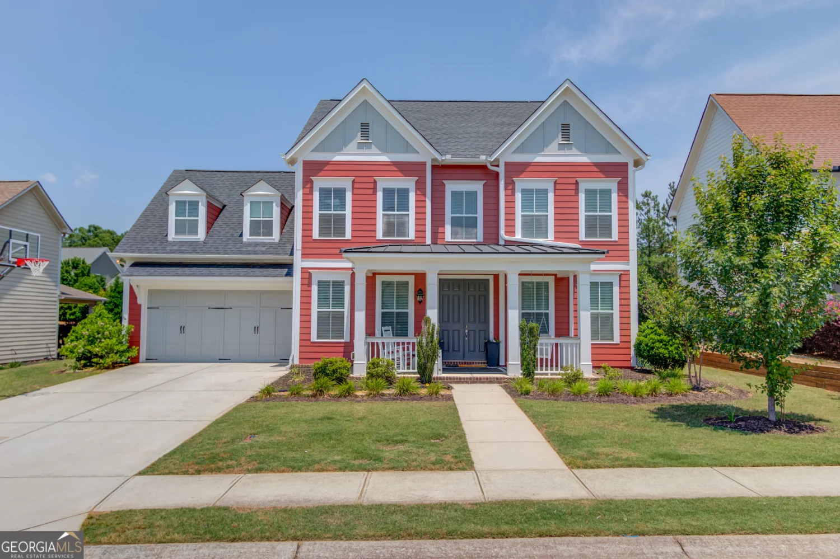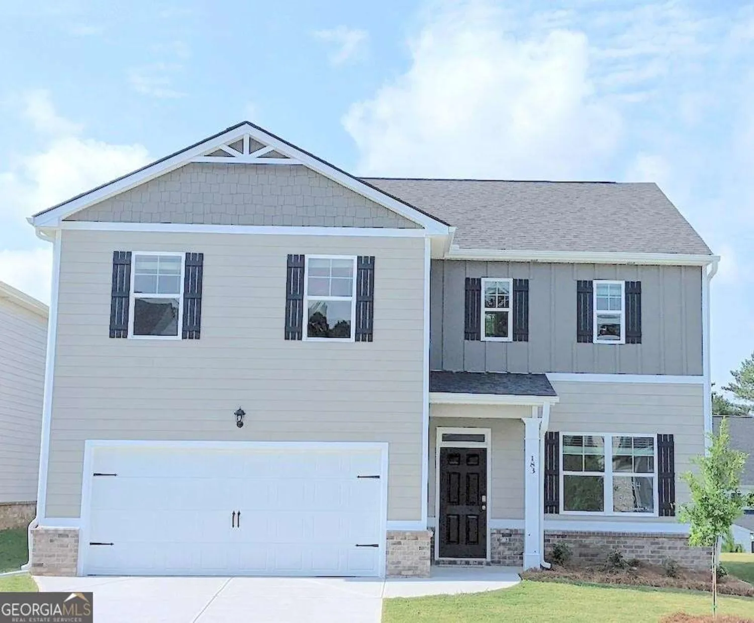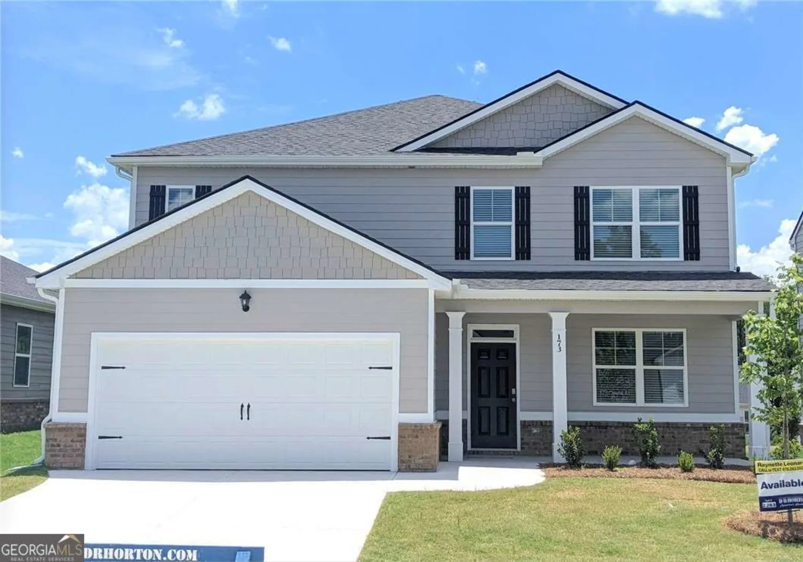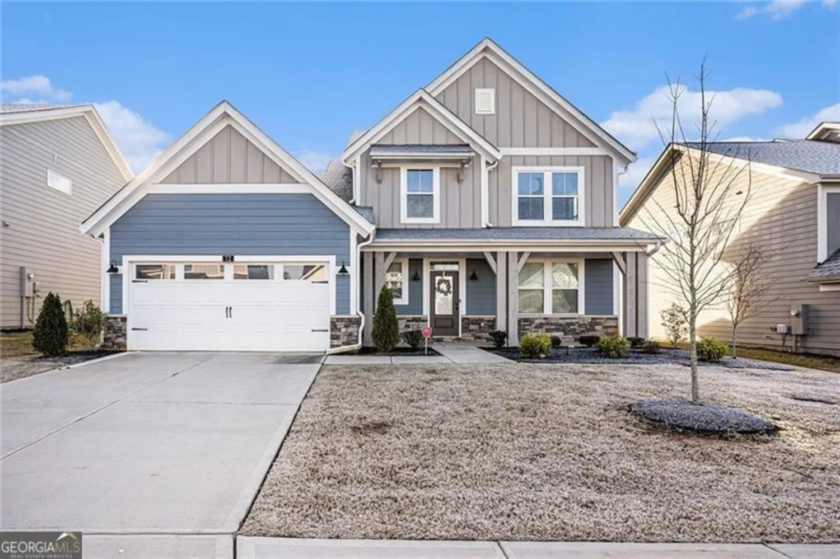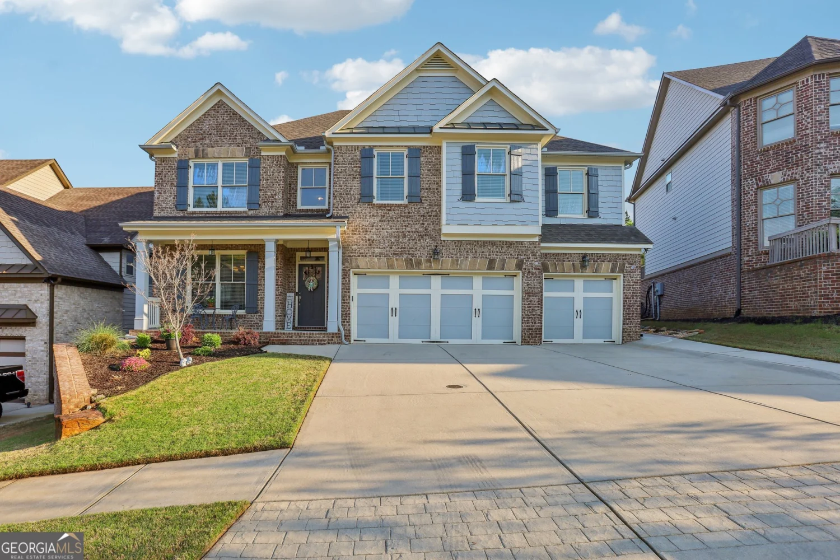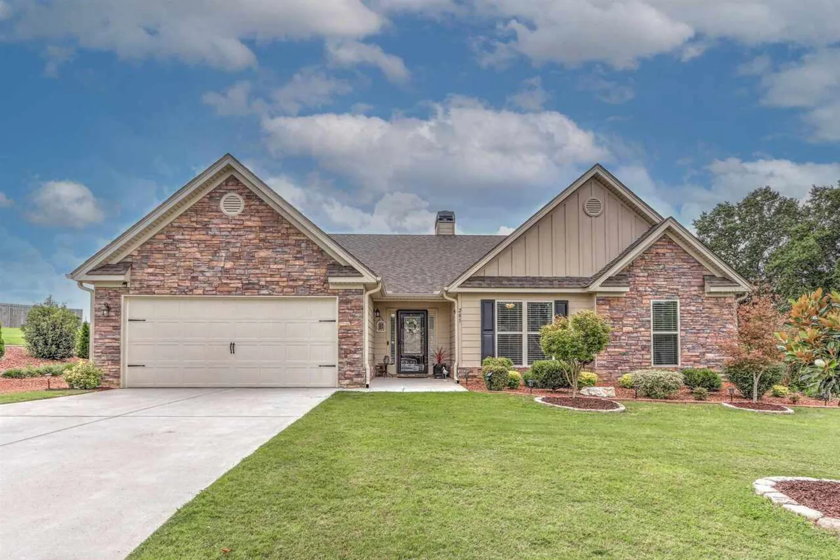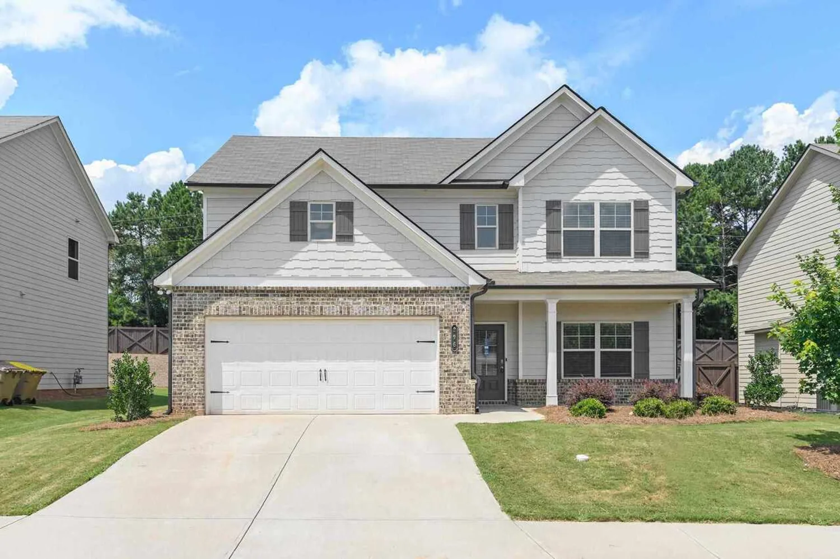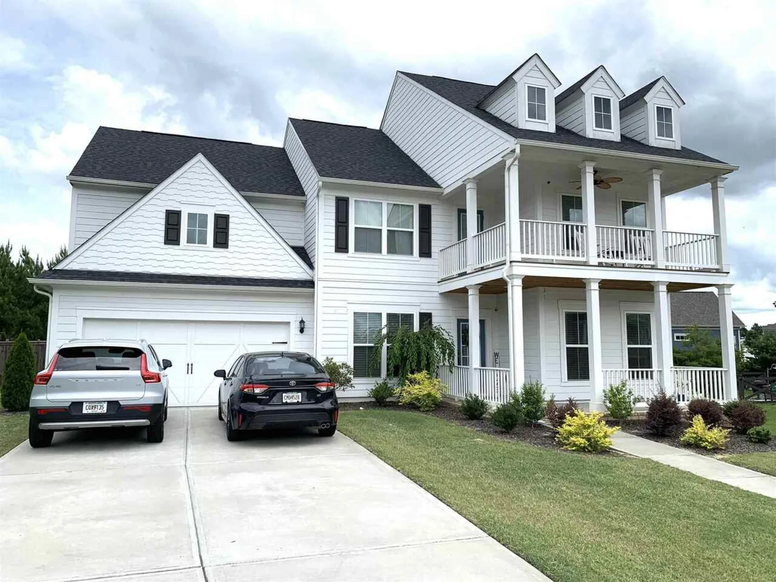1836 hidden creek driveHoschton, GA 30548
1836 hidden creek driveHoschton, GA 30548
Description
Welcome to 1836 Hidden Creek Dr, a beautifully maintained 3-bedroom, 2 1/2-bathroom home nestled on a spacious .59-acre lot in the peaceful and desirable Hidden Creek community of Hoschton, GA. Built in 2017, this 2,407 sq. ft. home offers the perfect blend of modern design, convenience, and comfort. As you enter, you'll be greeted by an open and inviting floor plan featuring a stunning kitchen with an oversized island, perfect for meal prep or entertaining. The chef-inspired kitchen also boasts double ovens, plenty of cabinet space, and a convenient breakfast area. Whether you're hosting guests or enjoying a quiet evening, the kitchen flows seamlessly into the spacious living and dining areas. The main-level primary suite is a true retreat, offering a generous walk-in closet and a luxurious en-suite bathroom with dual vanities, a soaking tub, and a separate shower. Two additional well-sized bedrooms are located upstairs, each offering ample closet space and easy access to the second full bathroom. The large bonus room can serve as a 4th bedroom or flex space perfect for an exercise room or office space. For those who need extra storage or workspace, the extended 2-car garage provides plenty of room for vehicles, tools, and recreational equipment. Step outside to your private backyard with room to entertain or enjoy some quiet time in nature. The large lot offers plenty of potential for gardening and outdoor activities. Additional highlights include hardwood floors throughout the main living areas, a convenient powder room on the main level, and a laundry room just off the garage. Located just minutes from I-85, this home offers a prime location with easy access to shopping, dining, and schools, while still providing a peaceful suburban feel. Don't miss the chance to make this gorgeous home yours! Homes in this small, quiet community do not come available often.
Property Details for 1836 HIDDEN CREEK Drive
- Subdivision ComplexHidden Creek
- Architectural StyleCraftsman
- Num Of Parking Spaces4
- Parking FeaturesAttached, Garage Door Opener, Garage, Side/Rear Entrance
- Property AttachedNo
LISTING UPDATED:
- StatusActive
- MLS #10471269
- Days on Site61
- Taxes$4,373 / year
- HOA Fees$550 / month
- MLS TypeResidential
- Year Built2017
- Lot Size0.59 Acres
- CountryBarrow
LISTING UPDATED:
- StatusActive
- MLS #10471269
- Days on Site61
- Taxes$4,373 / year
- HOA Fees$550 / month
- MLS TypeResidential
- Year Built2017
- Lot Size0.59 Acres
- CountryBarrow
Building Information for 1836 HIDDEN CREEK Drive
- StoriesTwo
- Year Built2017
- Lot Size0.5900 Acres
Payment Calculator
Term
Interest
Home Price
Down Payment
The Payment Calculator is for illustrative purposes only. Read More
Property Information for 1836 HIDDEN CREEK Drive
Summary
Location and General Information
- Community Features: Street Lights, Sidewalks
- Directions: GPS Friendly. Follow I-85 N to GA Hwy 211 S in Barrow County. Take exit 126 from I-85 N. Take GA-124 S and Old Victron School Rd to Hidden Creek Dr. Home will be on the Left.
- Coordinates: 34.065954,-83.82294
School Information
- Elementary School: Bramlett
- Middle School: Russell
- High School: Winder Barrow
Taxes and HOA Information
- Parcel Number: XX026K 012
- Tax Year: 2023
- Association Fee Includes: Maintenance Grounds
Virtual Tour
Parking
- Open Parking: No
Interior and Exterior Features
Interior Features
- Cooling: Ceiling Fan(s), Central Air
- Heating: Central
- Appliances: Double Oven, Dishwasher, Microwave, Oven, Stainless Steel Appliance(s), Cooktop
- Basement: None
- Flooring: Carpet, Hardwood, Tile
- Interior Features: Double Vanity, Master On Main Level, Walk-In Closet(s)
- Levels/Stories: Two
- Kitchen Features: Kitchen Island, Solid Surface Counters
- Main Bedrooms: 1
- Total Half Baths: 1
- Bathrooms Total Integer: 3
- Main Full Baths: 1
- Bathrooms Total Decimal: 2
Exterior Features
- Construction Materials: Other
- Roof Type: Composition
- Laundry Features: Common Area
- Pool Private: No
Property
Utilities
- Sewer: Septic Tank
- Utilities: Cable Available, High Speed Internet, Underground Utilities, Water Available
- Water Source: Public
Property and Assessments
- Home Warranty: Yes
- Property Condition: Resale
Green Features
Lot Information
- Above Grade Finished Area: 2407
- Lot Features: Level
Multi Family
- Number of Units To Be Built: Square Feet
Rental
Rent Information
- Land Lease: Yes
Public Records for 1836 HIDDEN CREEK Drive
Tax Record
- 2023$4,373.00 ($364.42 / month)
Home Facts
- Beds3
- Baths2
- Total Finished SqFt2,407 SqFt
- Above Grade Finished2,407 SqFt
- StoriesTwo
- Lot Size0.5900 Acres
- StyleSingle Family Residence
- Year Built2017
- APNXX026K 012
- CountyBarrow
- Fireplaces1


